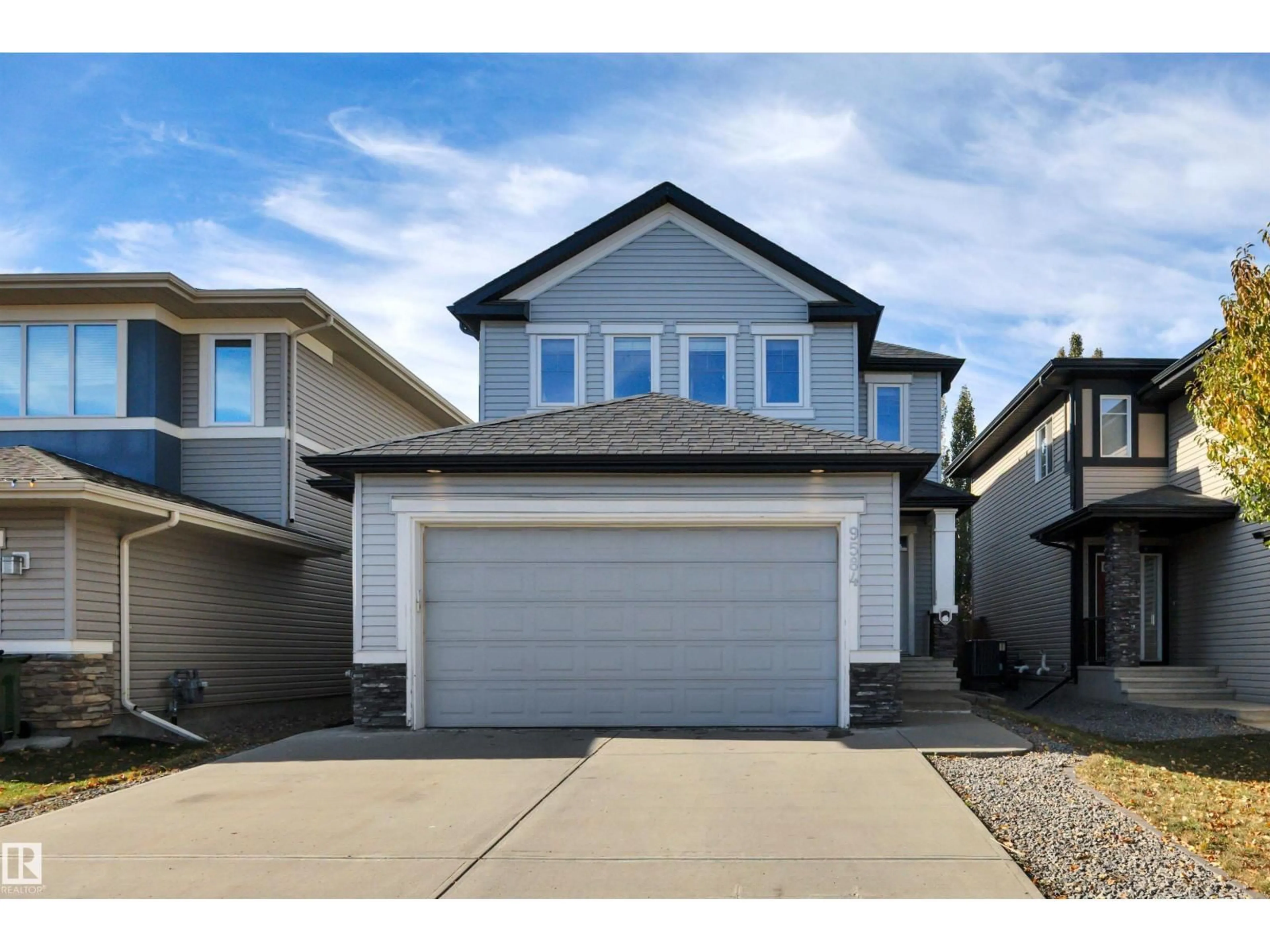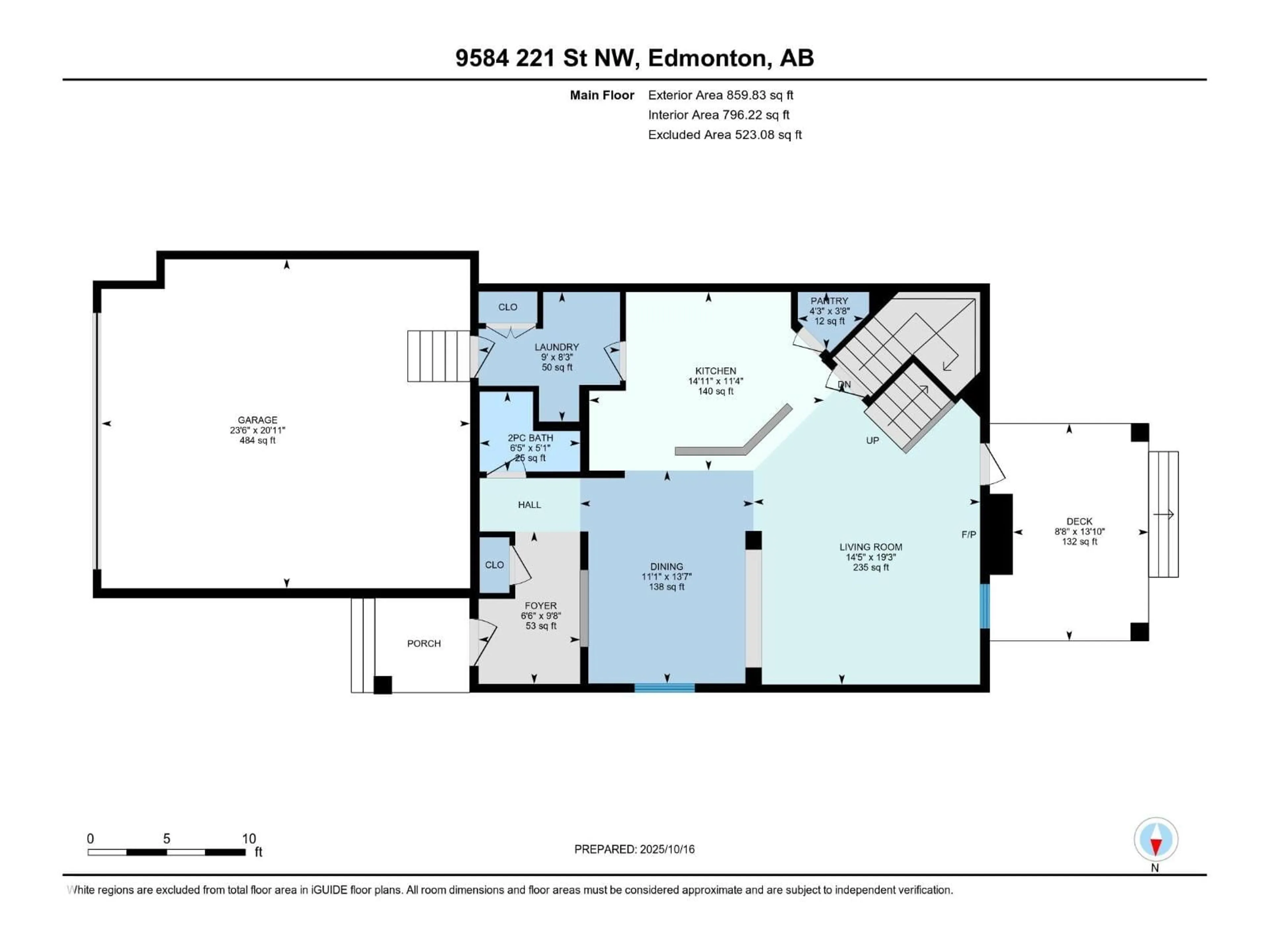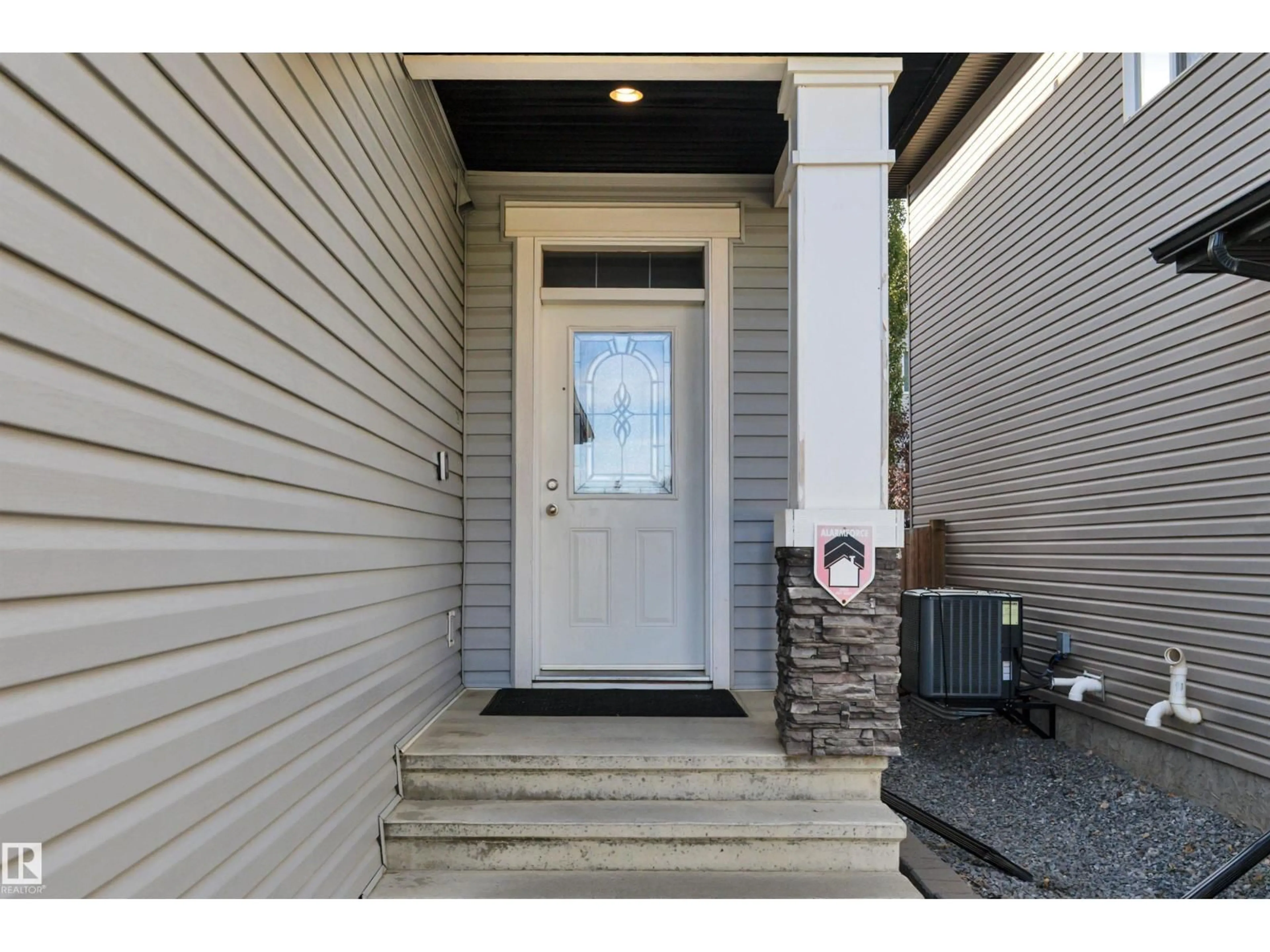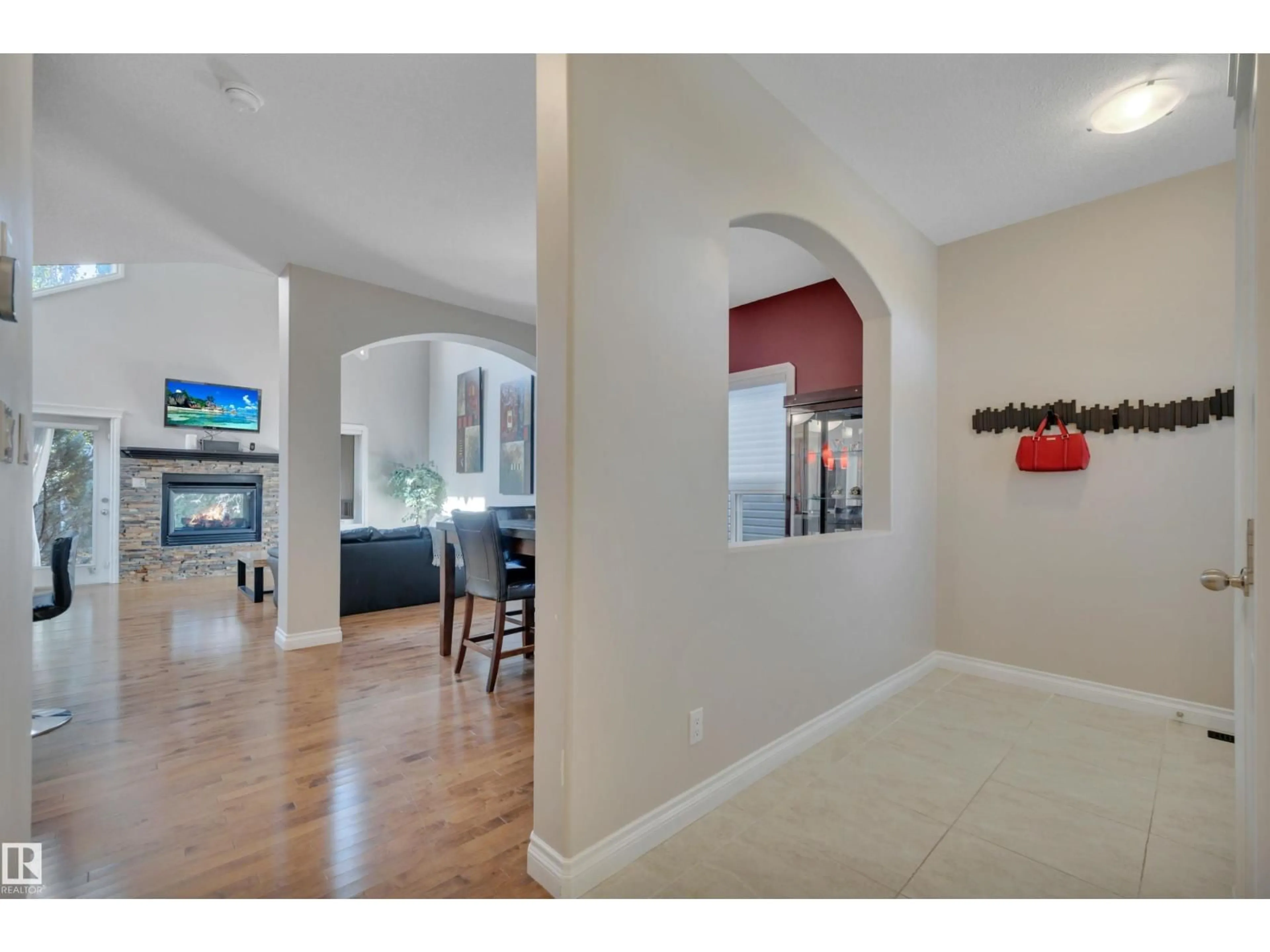NW - 9584 221 ST, Edmonton, Alberta T5T4A8
Contact us about this property
Highlights
Estimated valueThis is the price Wahi expects this property to sell for.
The calculation is powered by our Instant Home Value Estimate, which uses current market and property price trends to estimate your home’s value with a 90% accuracy rate.Not available
Price/Sqft$340/sqft
Monthly cost
Open Calculator
Description
LOOKING FOR A FAMILY! THIS UPGRADED WEST END 2-storey w/ a FULLY FINISHED BASEMENT in a SWEET LOCATION is a PERFECT FAMILY HOME. Granite and quartz countertops throughout plus hardwood on the main floor. A GREAT room that features an 18' high vaulted ceiling with a 2-way indoor/outdoor fireplace. CENTRAL A/C and custom electric blinds round out this beautiful space. Garden doors lead to a PRIVATE covered deck & a treed fenced backyard that is very easy to care for. Natural gas BBQ line and a SALT WATER ARCTIC SPA hot tub (2020) make this living space perfect for quiet coffees and entertaining alike. 3 bedrooms upstairs and a GORGEOUS PERMITTED BASEMENT with a crazy beautiful WET BAR, built-in surround sound speakers & a THIRD FULL BATH. NEW LG app controlled WASHER/DRYER on pedestals w/ storage. Garage boasts a 7' high door and can fit a FULL SIZED TRUCK and a DRAIN. Family friendly community w/ a BRAND NEW RECREATION centre a few blocks away & TWO newer K-9 Schools! Ponds/trails/playgrounds/shopping. (id:39198)
Property Details
Interior
Features
Main level Floor
Living room
5.87 x 4.39Dining room
4.13 x 3.37Kitchen
3.47 x 4.55Laundry room
2.52 x 2.74Exterior
Parking
Garage spaces -
Garage type -
Total parking spaces 4
Property History
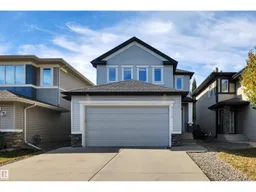 65
65
