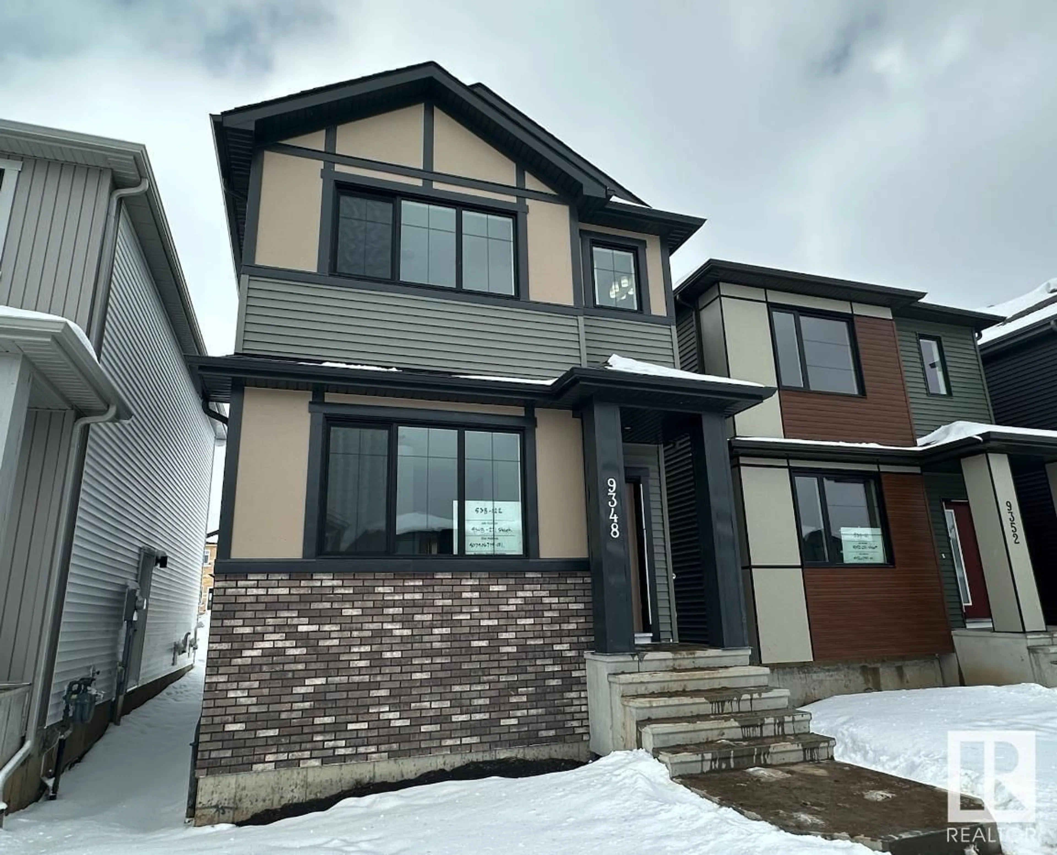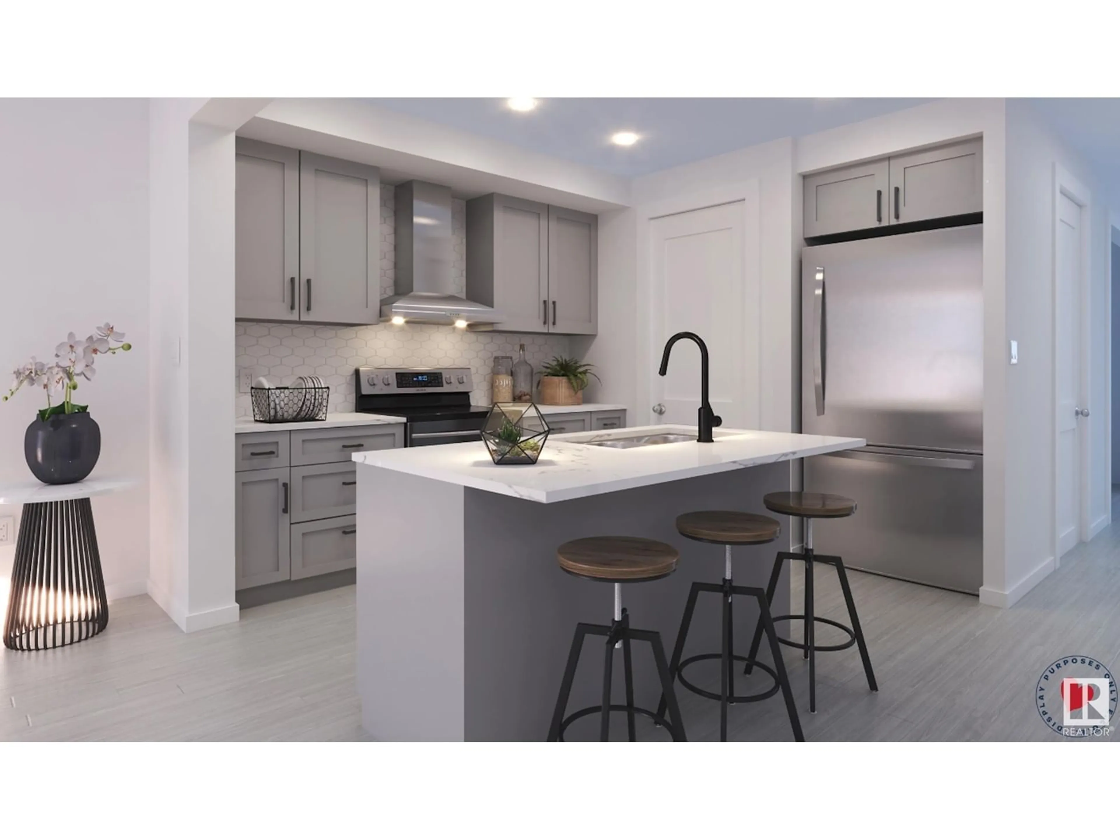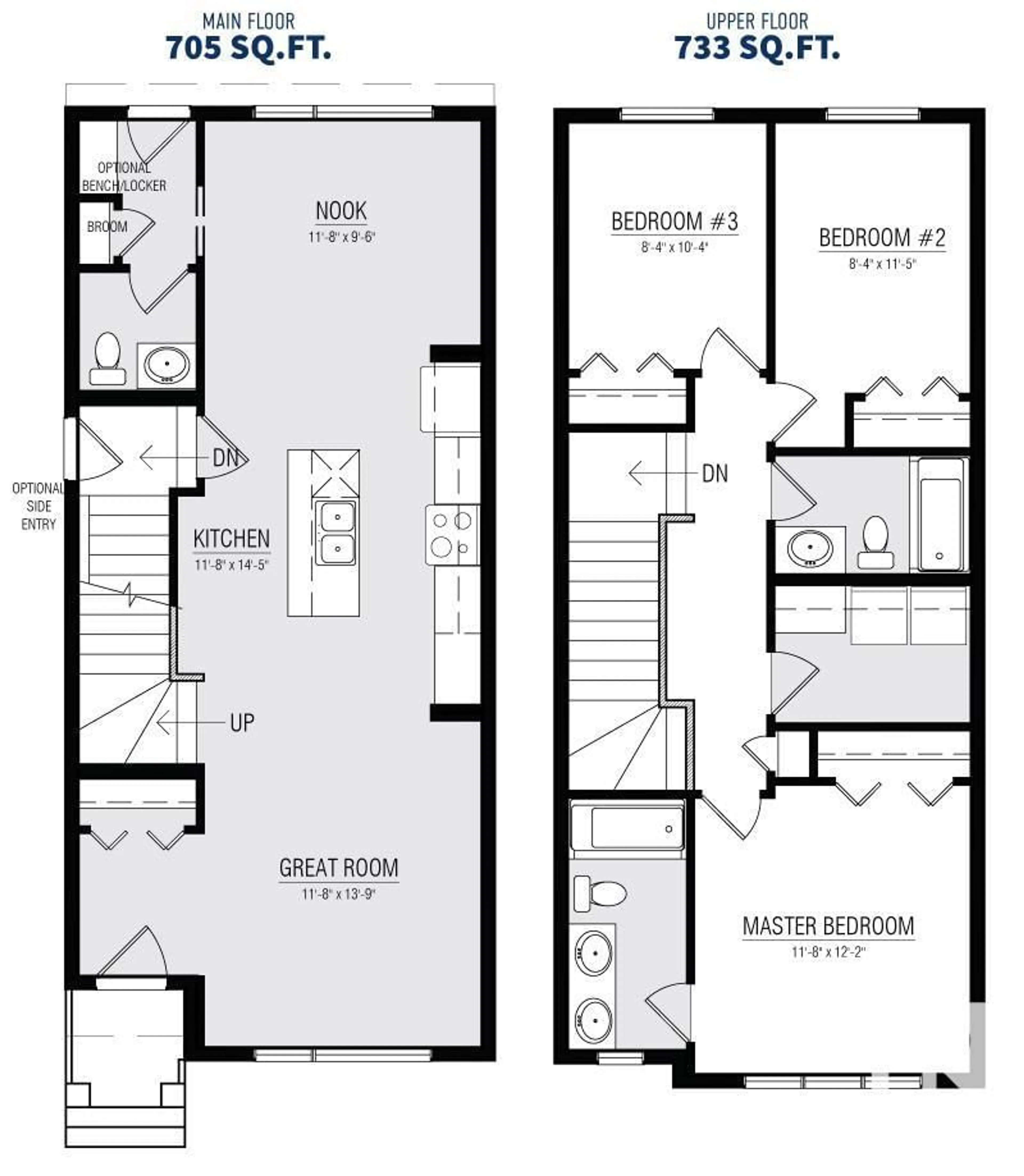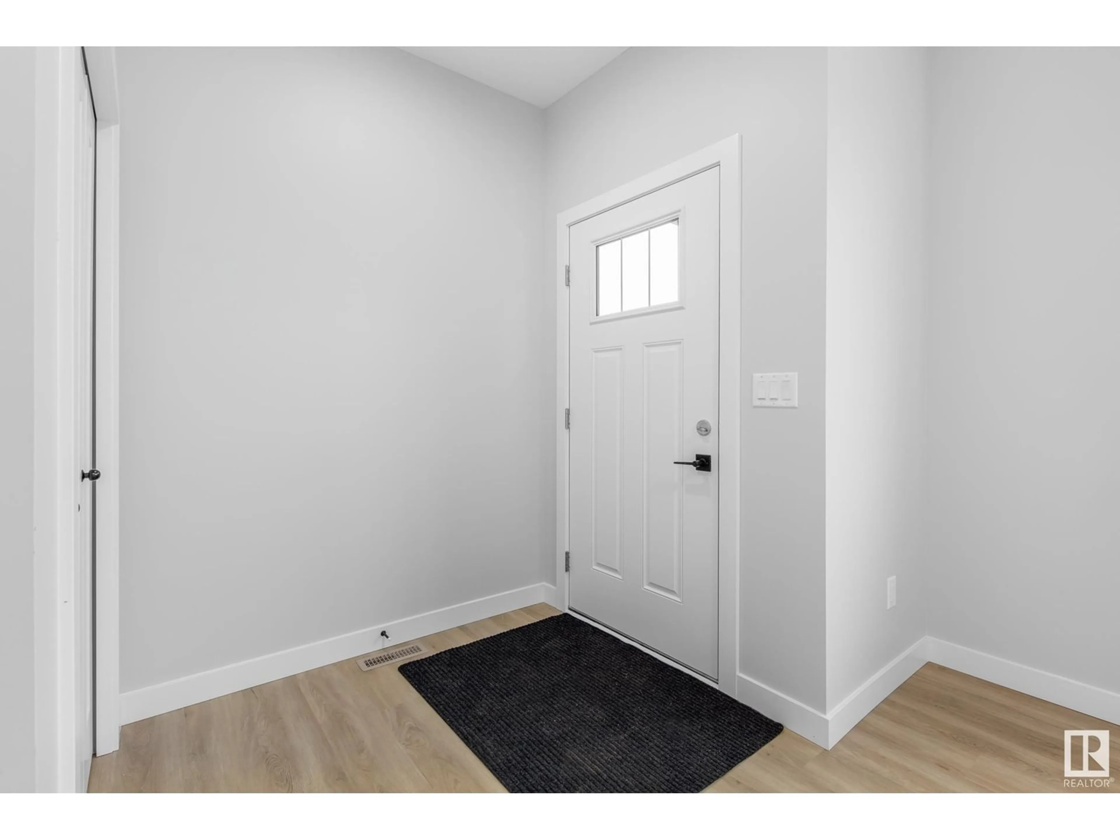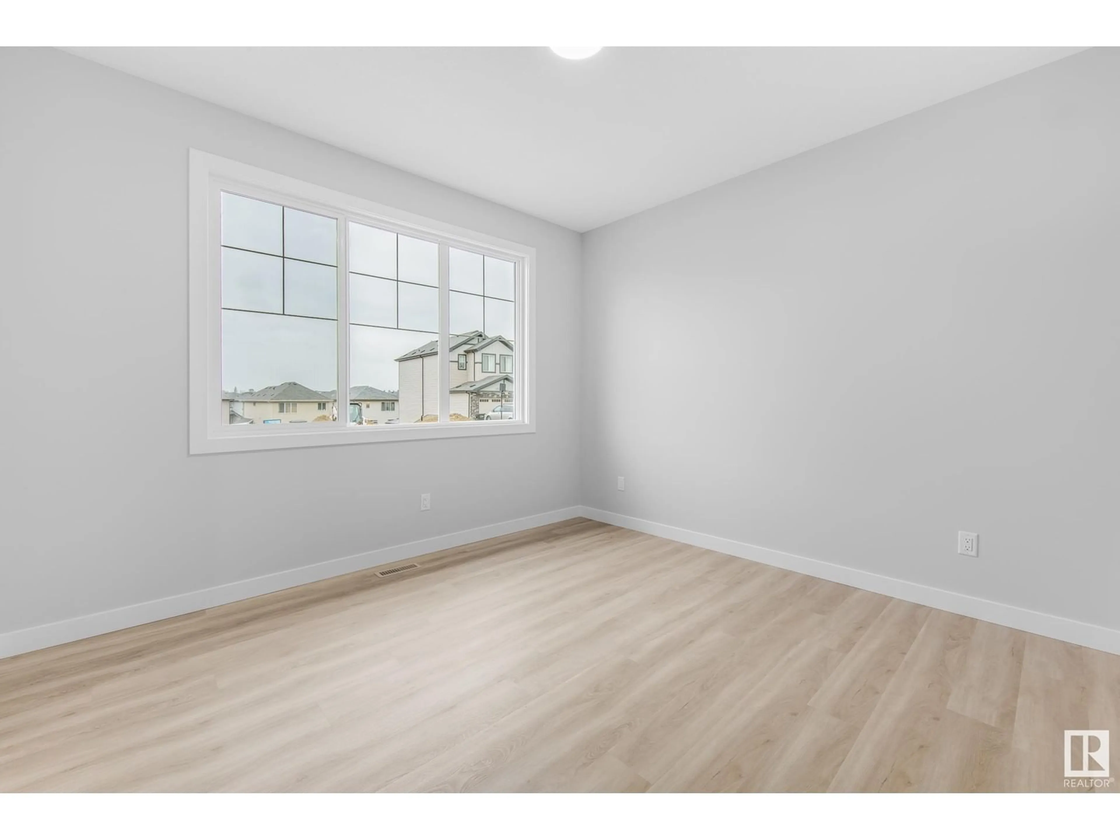9348 221 ST, Edmonton, Alberta T5T6C9
Contact us about this property
Highlights
Estimated ValueThis is the price Wahi expects this property to sell for.
The calculation is powered by our Instant Home Value Estimate, which uses current market and property price trends to estimate your home’s value with a 90% accuracy rate.Not available
Price/Sqft$323/sqft
Est. Mortgage$1,997/mo
Tax Amount ()-
Days On Market155 days
Description
Welcome to the well-sought-after community of Secord, where you'll find the perfect blend of comfort + style in this charming home built by Lincolnberg Homes. The popular Tolson mode offers everything you need for modern living. As you step into the foyer, you'll immediately notice the seamless flow of the layout, leading you into the great room. This space is ideal for relaxation + entertainment, with its open-plan design creating a welcoming atmosphere. The island kitchen is a true highlight, featuring a flush eating bar perfect for quick meals or casual dining, quartz countertops offering both elegance + functionality, stylish glass tile backsplash adding a touch of sophistication. Adjacent to the kitchen is the dining space, providing a cozy area for family meals + gatherings. This home offers the perfect combination of style, comfort, + practicality. Discover the lifestyle you've been dreaming of. The photos are of another Tolson, the colours will differ and can be seen in the rendering photos. (id:39198)
Property Details
Interior
Features
Main level Floor
Living room
Dining room
Kitchen
Property History
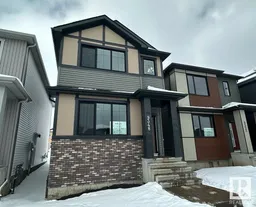 30
30
