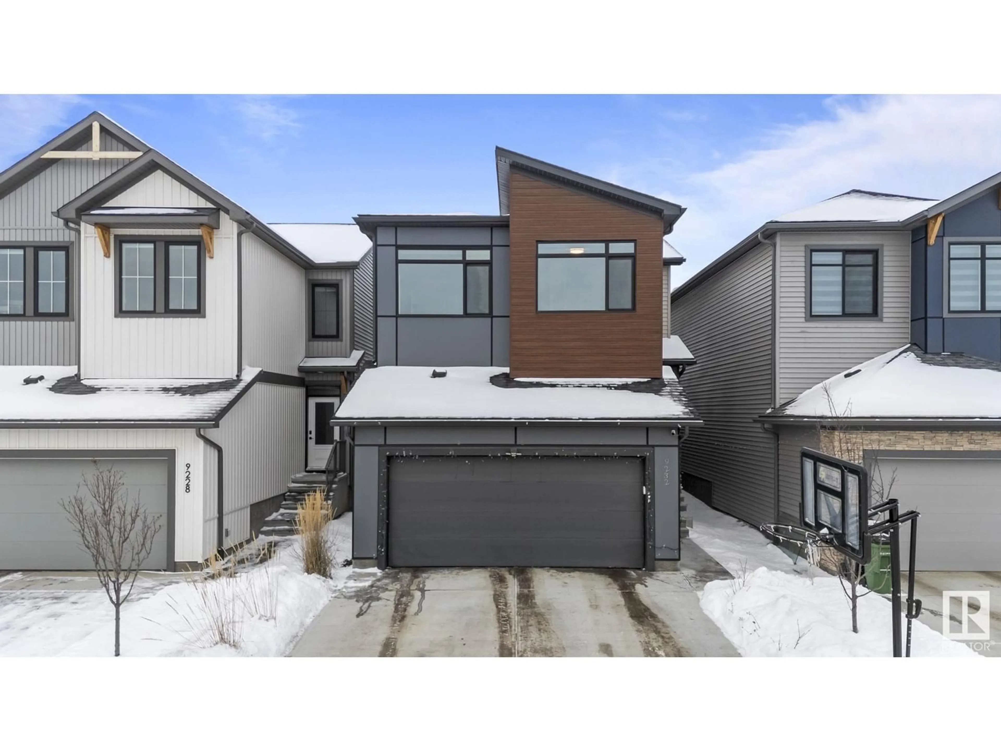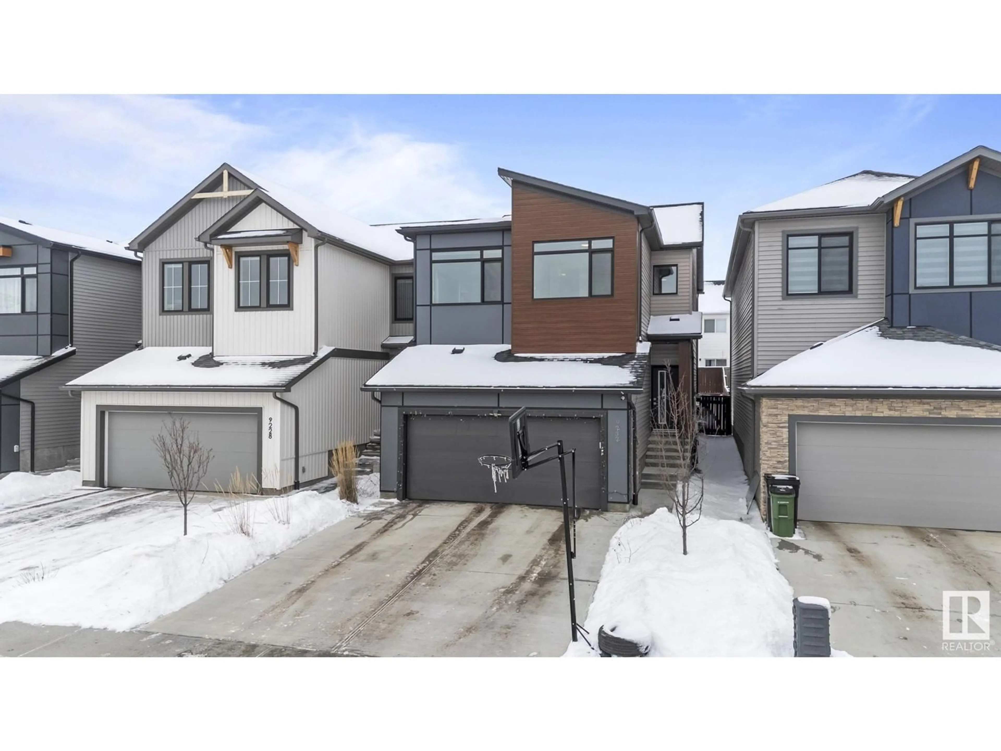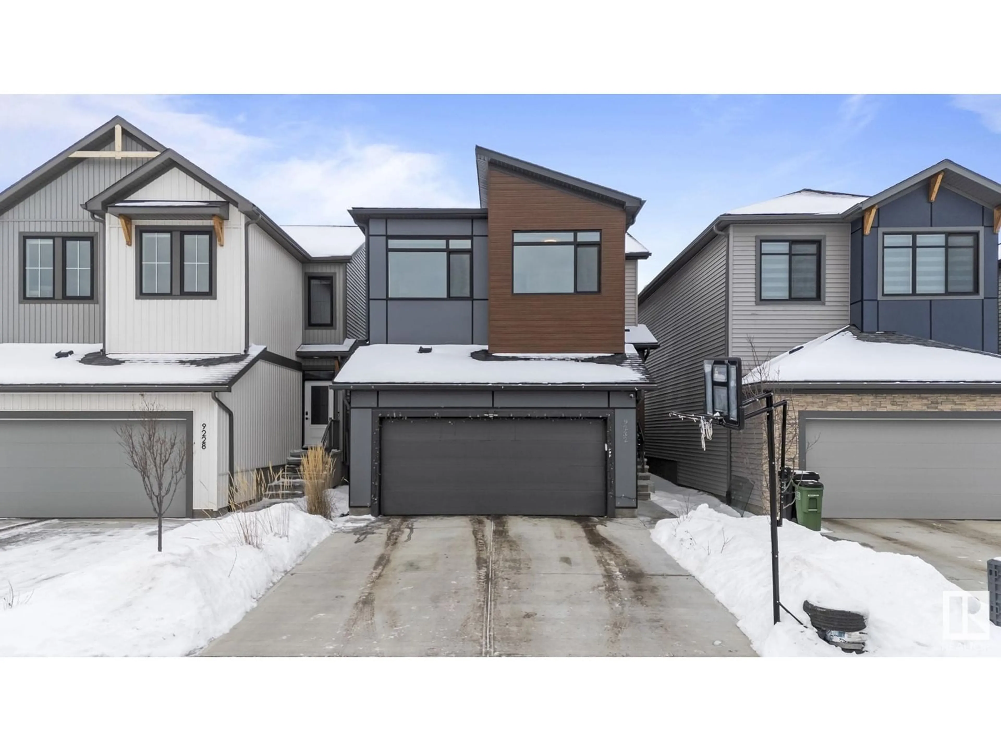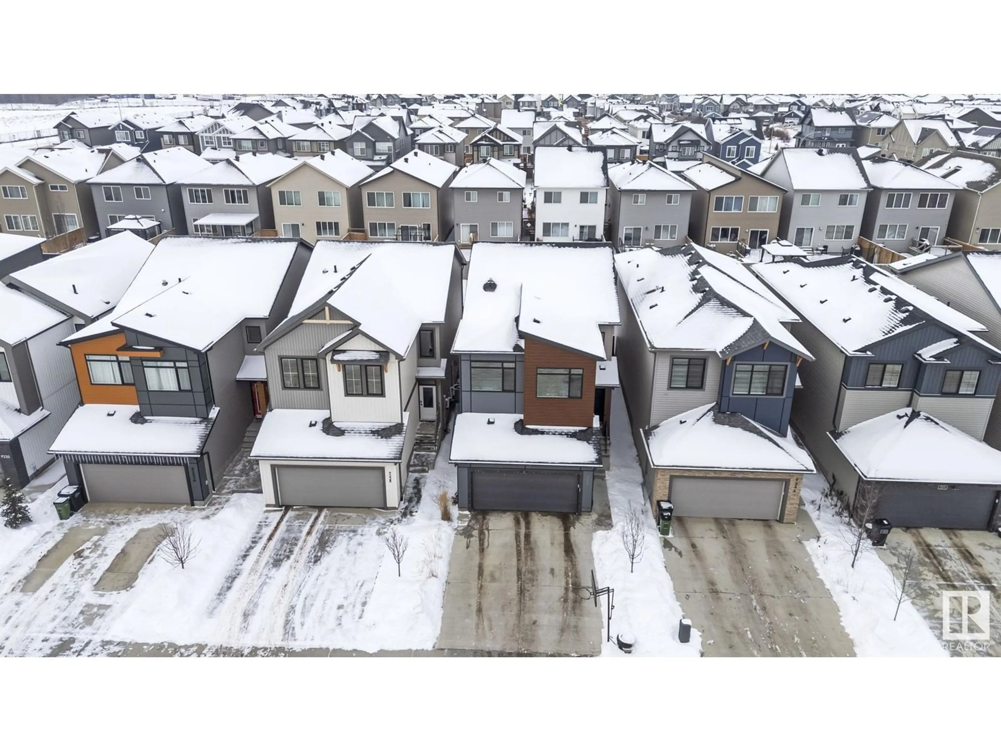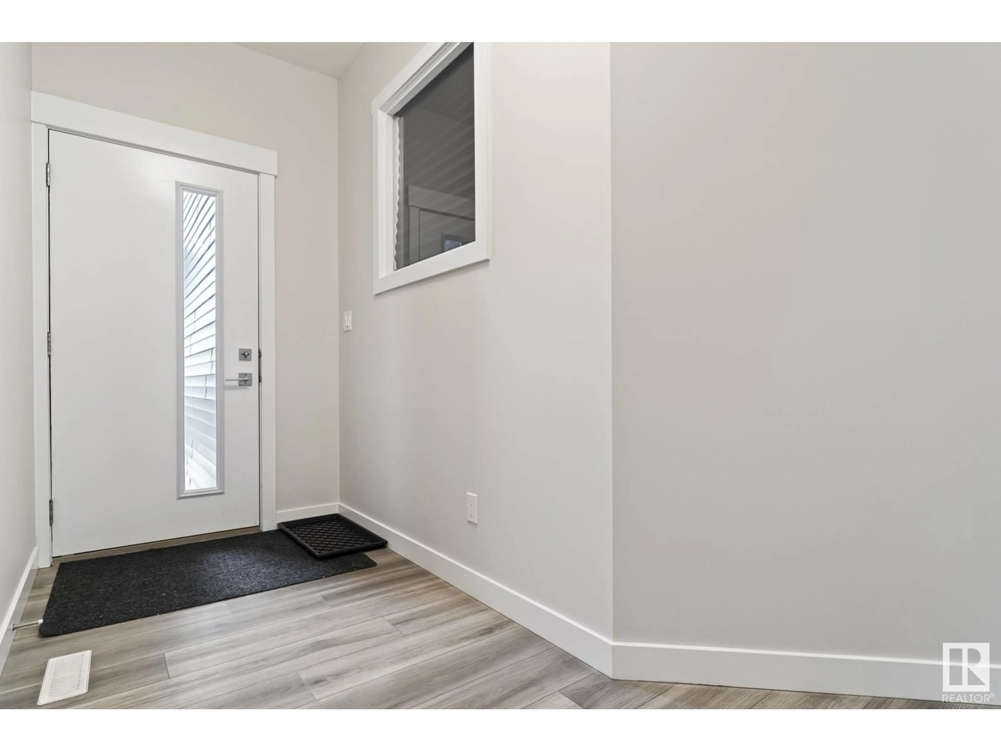9232 222 ST NW, Edmonton, Alberta T5T7P2
Contact us about this property
Highlights
Estimated ValueThis is the price Wahi expects this property to sell for.
The calculation is powered by our Instant Home Value Estimate, which uses current market and property price trends to estimate your home’s value with a 90% accuracy rate.Not available
Price/Sqft$283/sqft
Est. Mortgage$2,577/mo
Tax Amount ()-
Days On Market78 days
Description
Beautiful Two-Storey Home with Basement and Fenced Yard This spacious and bright two-story home offers the perfect blend of style and functionality. With four bedrooms, including a convenient main-floor bedroom, it’s ideal for families or those seeking extra space for guests or a home office. The home boasts a partially finished basement with a large play area, perfect for future customization into a gym, or additional living area. The main floor features an open and airy layout, highlighted by large windows that flood the space with natural light. Spacious kitchen with a walk in pantry, a stunning glass fireplace creates a warm and inviting focal point, perfect for cozyevenings. Step outside to a fully fenced yard, offering privacy and a safe space for children or pets. Whether you're entertaining guests or enjoying quiet family time, this home is designed to suit your lifestyle. (id:39198)
Property Details
Interior
Features
Basement Floor
Games room
Exterior
Parking
Garage spaces 4
Garage type Attached Garage
Other parking spaces 0
Total parking spaces 4
Property History
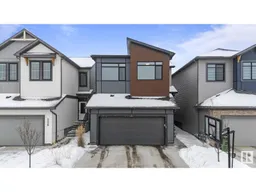 51
51
