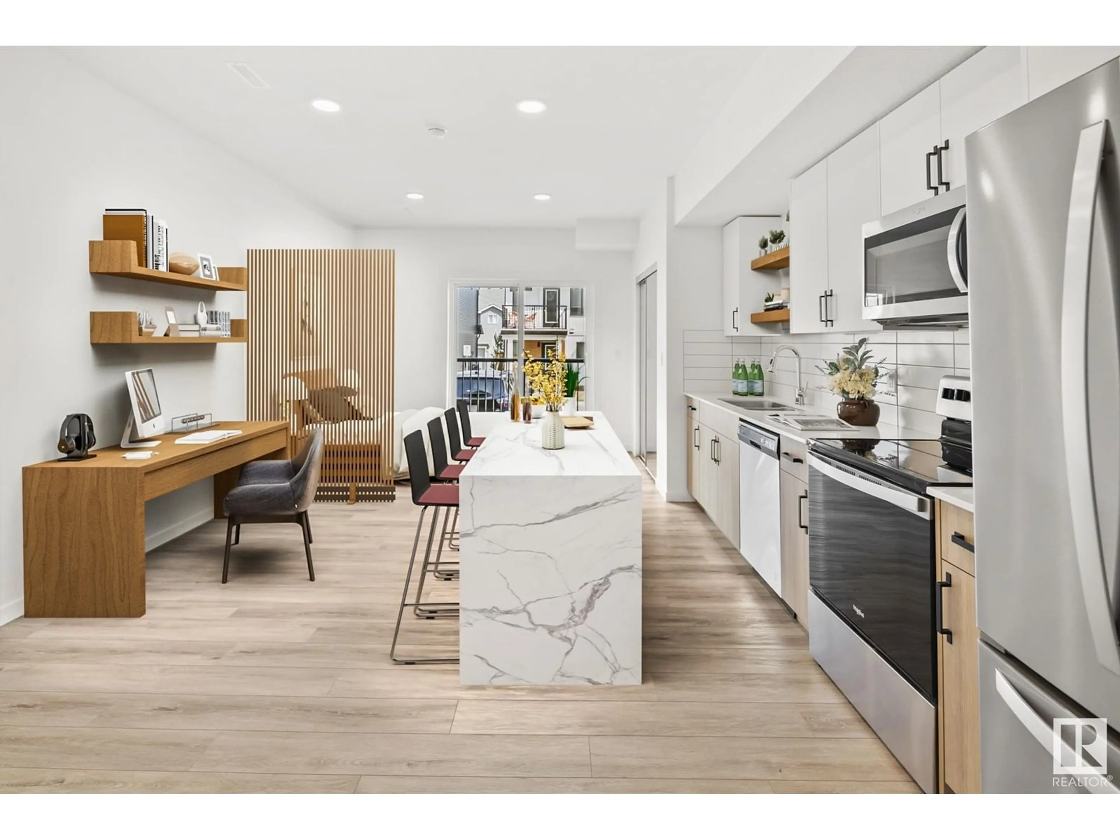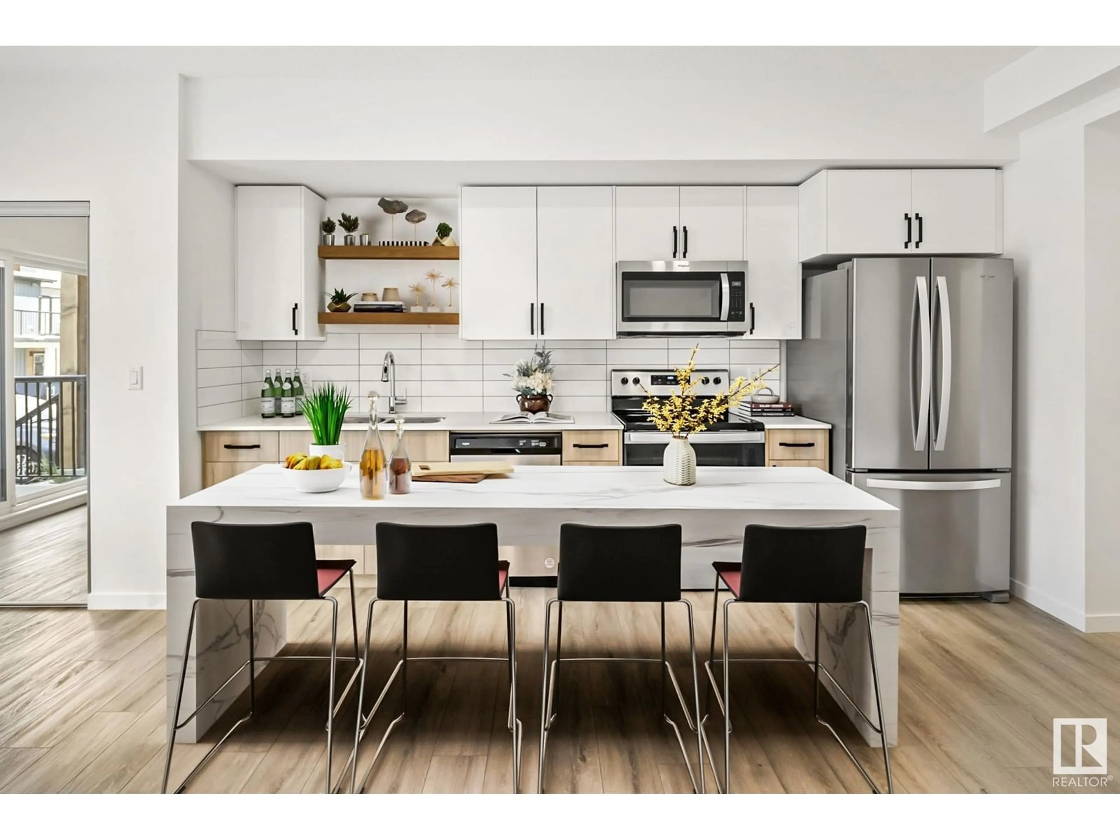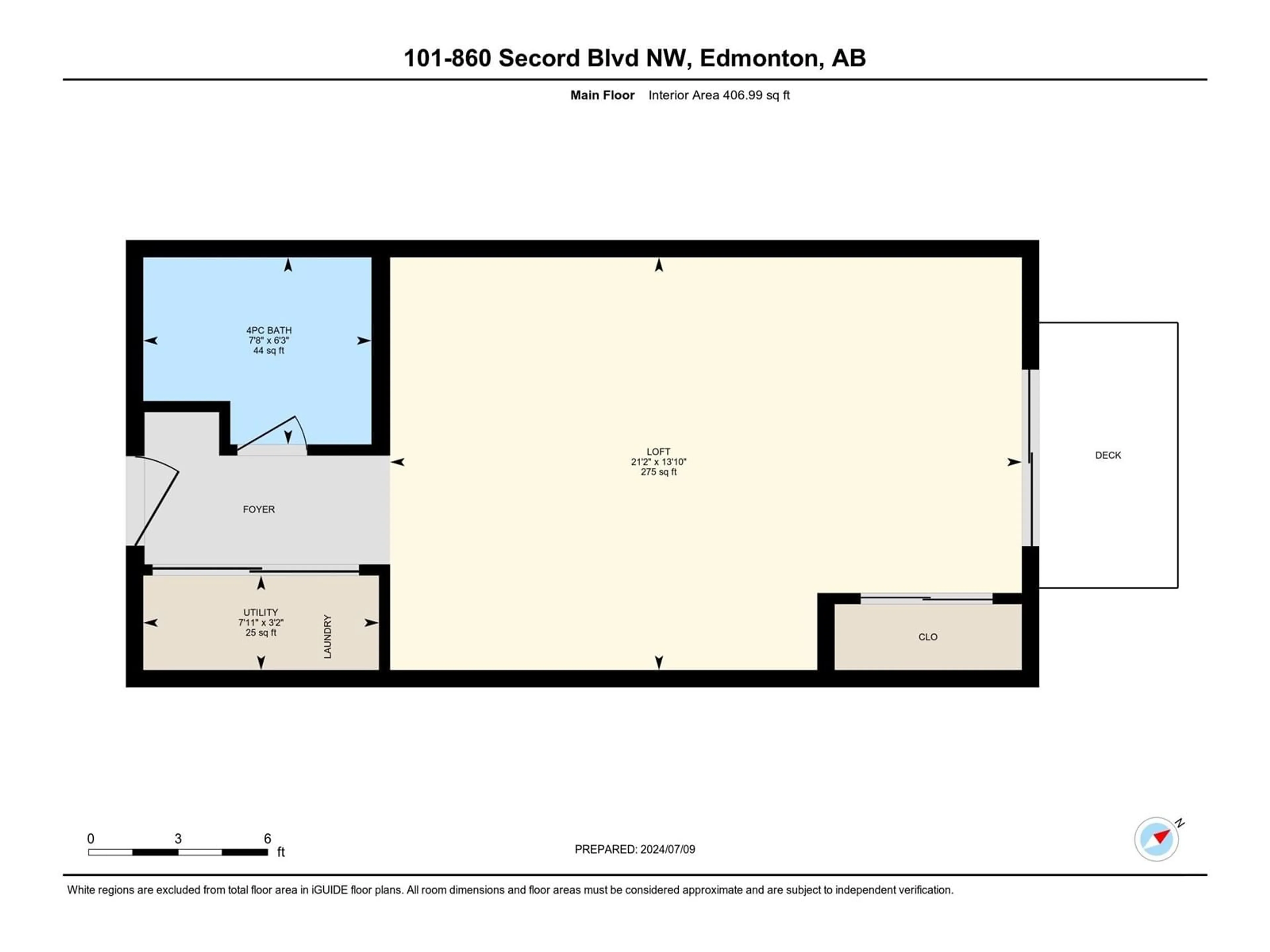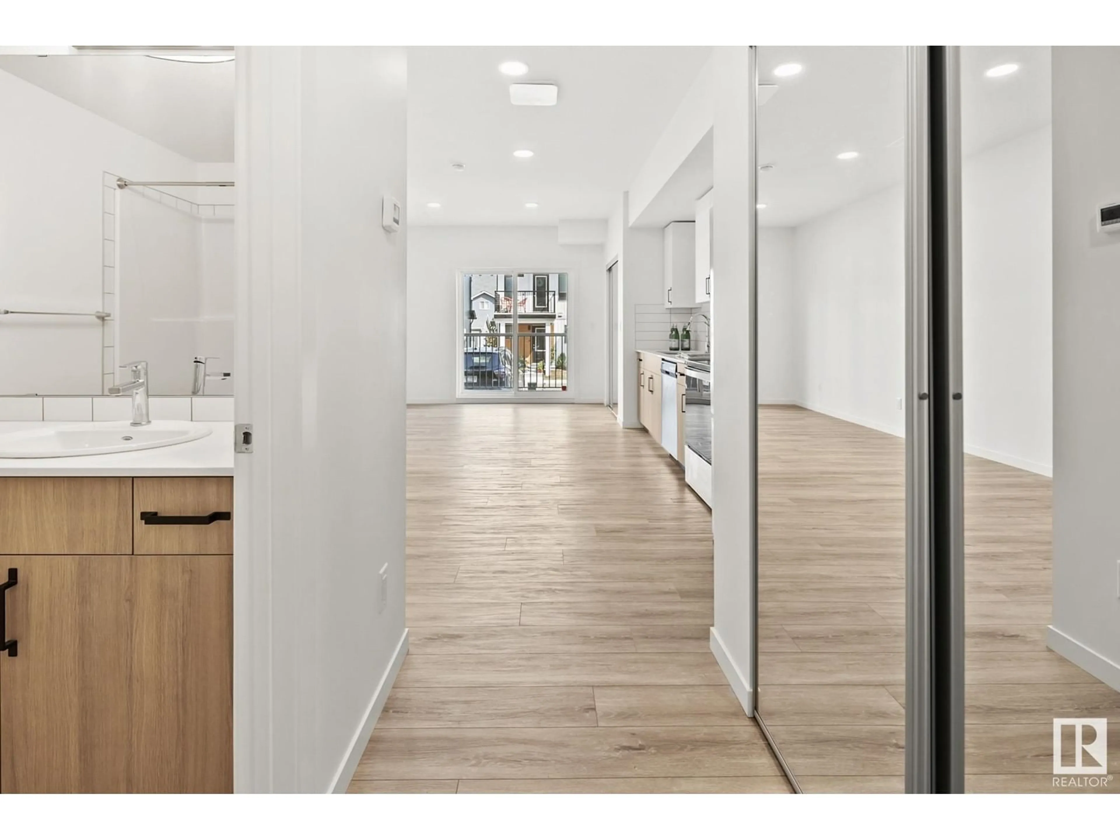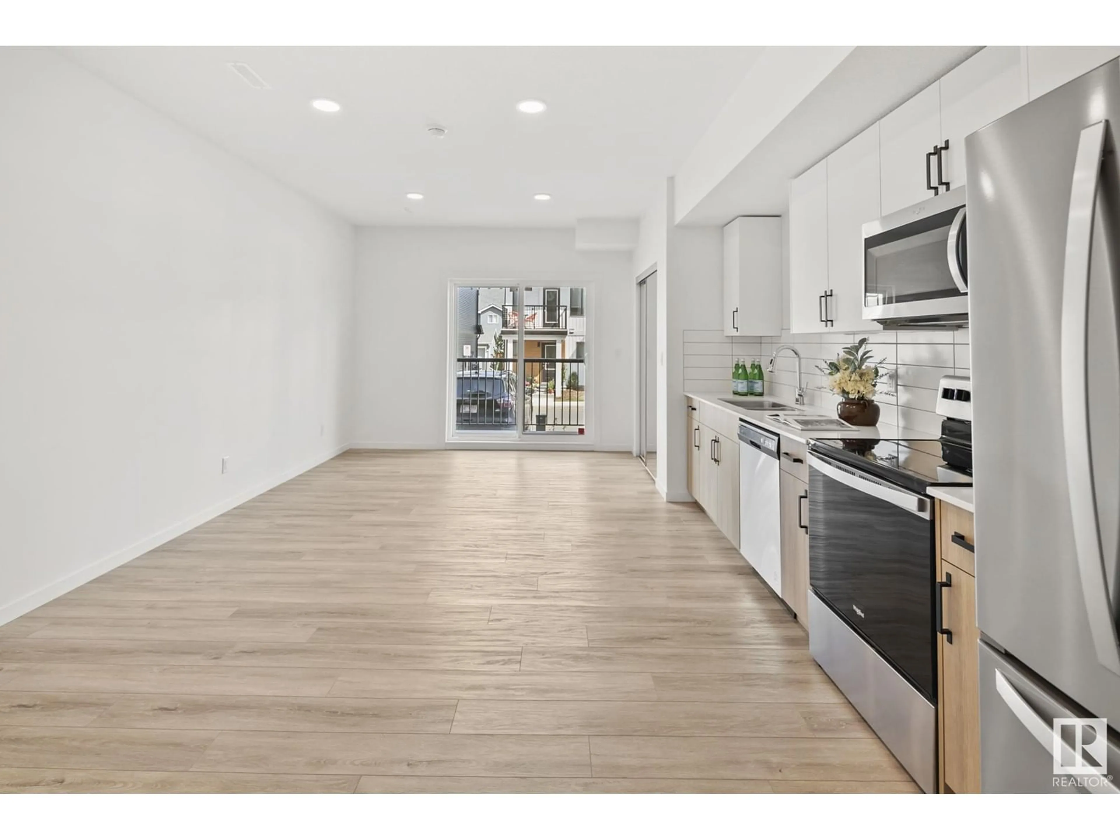860 - 101 SECORD BV, Edmonton, Alberta T5T7R9
Contact us about this property
Highlights
Estimated valueThis is the price Wahi expects this property to sell for.
The calculation is powered by our Instant Home Value Estimate, which uses current market and property price trends to estimate your home’s value with a 90% accuracy rate.Not available
Price/Sqft$350/sqft
Monthly cost
Open Calculator
Description
Welcome to your cozy retreat at West Secord, where modern elegance meets comfortable living. Introducing the Hygge model by Street Side Developments, this stylish studio may be compact, but it’s packed with top-notch features designed to impress. Features to Love: Quartz Countertops. Two-Tone Flat Thermo-Foil Doors & Drawers. Luxury Vinyl Plank Floor throughout. Whirlpool Stainless Steel Appliances: A complete 4-piece package. Nestled in the vibrant and growing community of Secord, you’ll have everything you need right at your doorstep. Whether it’s a night out at the River Cree Resort & Casino, a shopping spree at Costco, or a workout session at Goodlife, convenience is just around the corner. This property is perfect for first-time homebuyers, young professionals, or savvy investors looking for a modern, low-maintenance living space. Please note, some photos have been virtually staged. (id:39198)
Property Details
Interior
Features
Main level Floor
Living room
Dining room
Kitchen
Condo Details
Inclusions
Property History
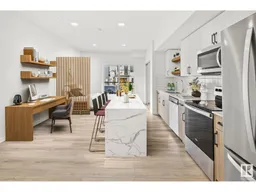 32
32
