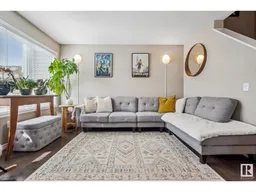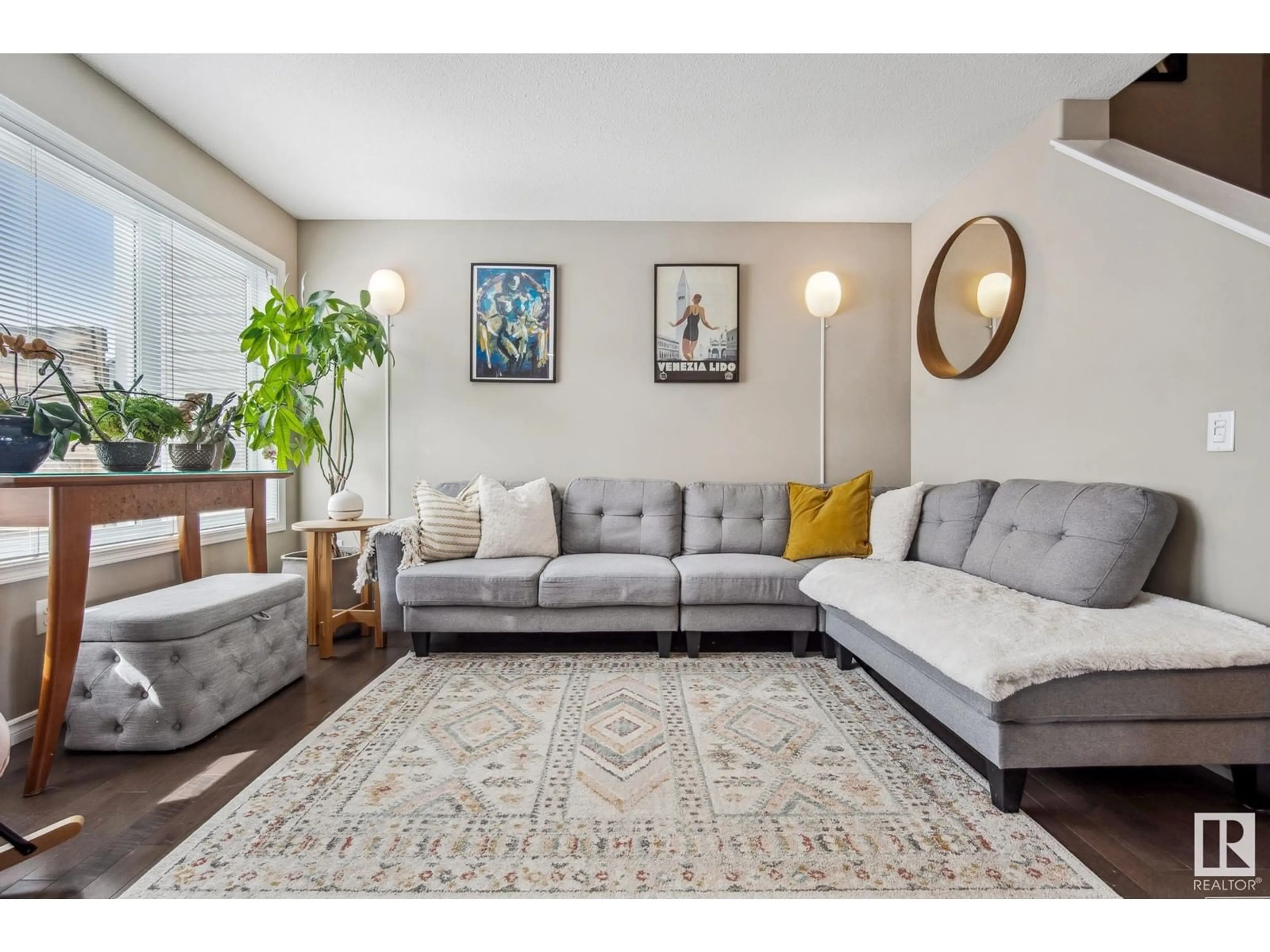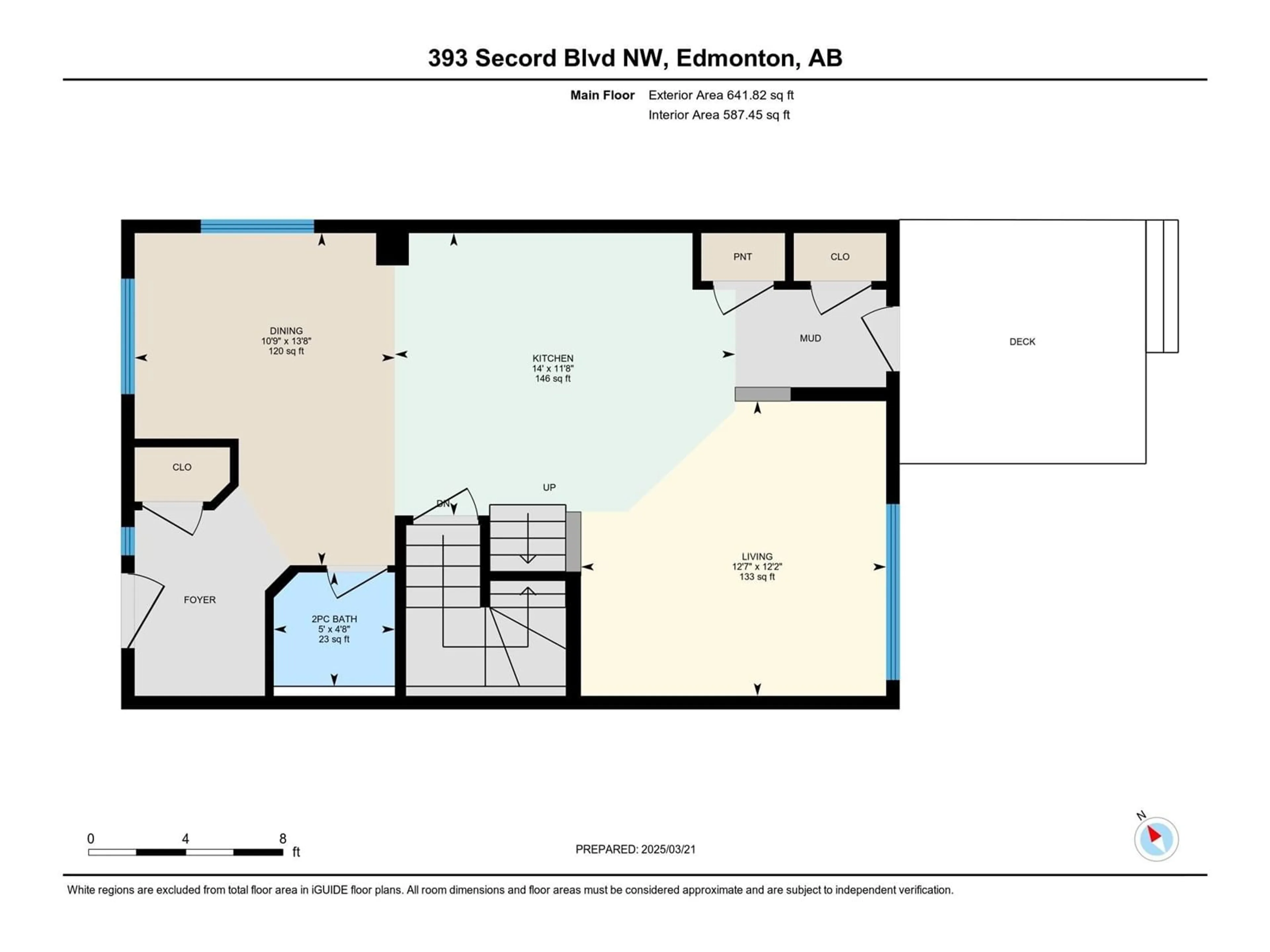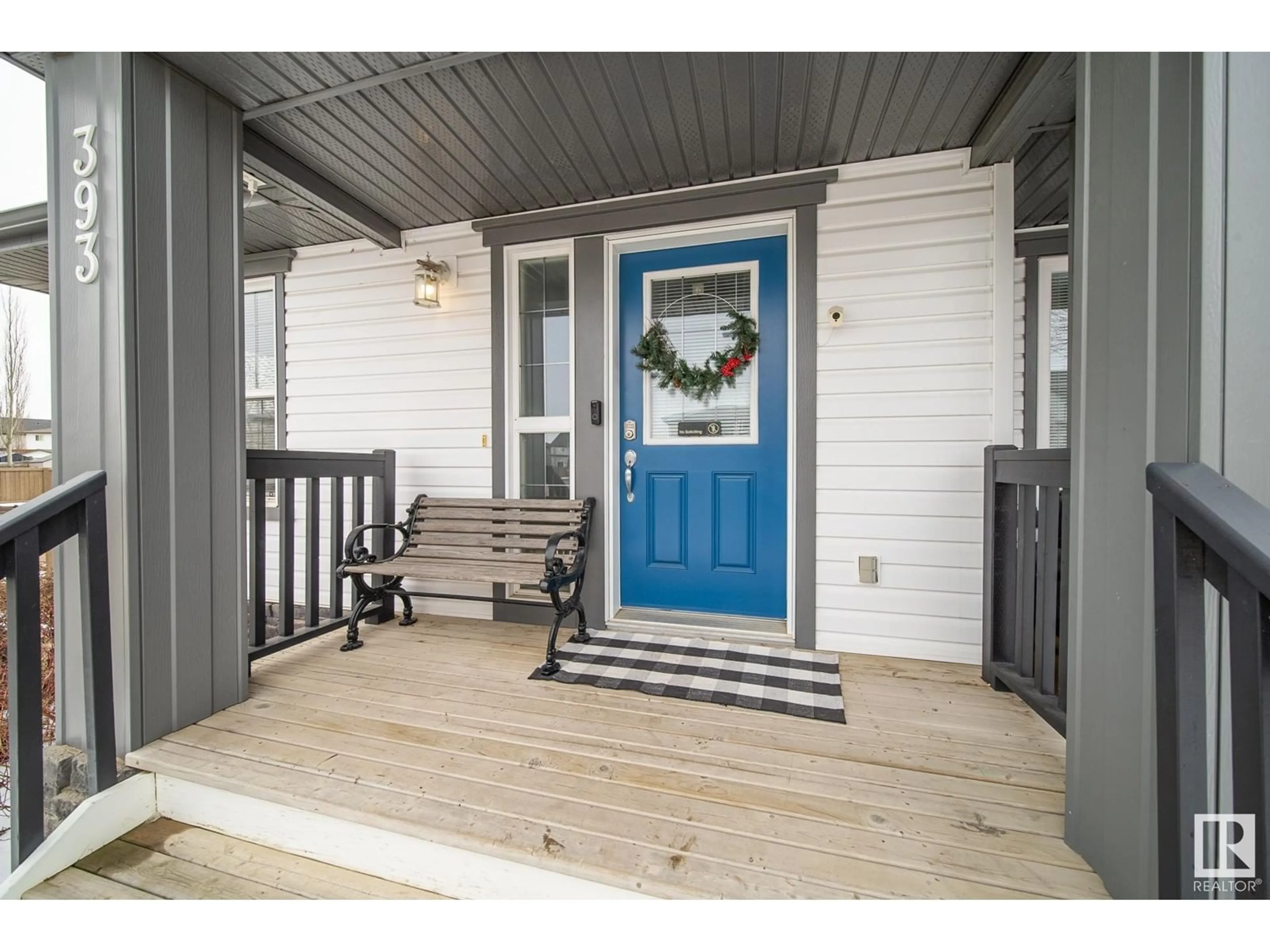393 SECORD BV NW, Edmonton, Alberta T5T1N1
Contact us about this property
Highlights
Estimated ValueThis is the price Wahi expects this property to sell for.
The calculation is powered by our Instant Home Value Estimate, which uses current market and property price trends to estimate your home’s value with a 90% accuracy rate.Not available
Price/Sqft$319/sqft
Est. Mortgage$1,782/mo
Tax Amount ()-
Days On Market1 day
Description
Great family home in Secord, ready for its next family. The bright front living room has large windows, and the modern kitchen offers stainless steel appliances, an island, and plenty of storage. Upstairs, the primary bedroom includes an ensuite and walk-in closet, along with two additional well-sized bedrooms. The basement is fully finished, adding extra space for a rec room or home office. Sitting on a corner lot, this home has a spacious yard and plenty of street parking which is perfect for guests or loading up the RV. The heated detached garage is a great bonus. Located in a growing community with easy access to the Yellowhead and Anthony Henday, plus shopping and amenities just minutes away. (id:39198)
Upcoming Open House
Property Details
Interior
Features
Lower level Floor
Recreation room
5.51 m x 5.28 mExterior
Parking
Garage spaces 4
Garage type -
Other parking spaces 0
Total parking spaces 4
Property History
 48
48




