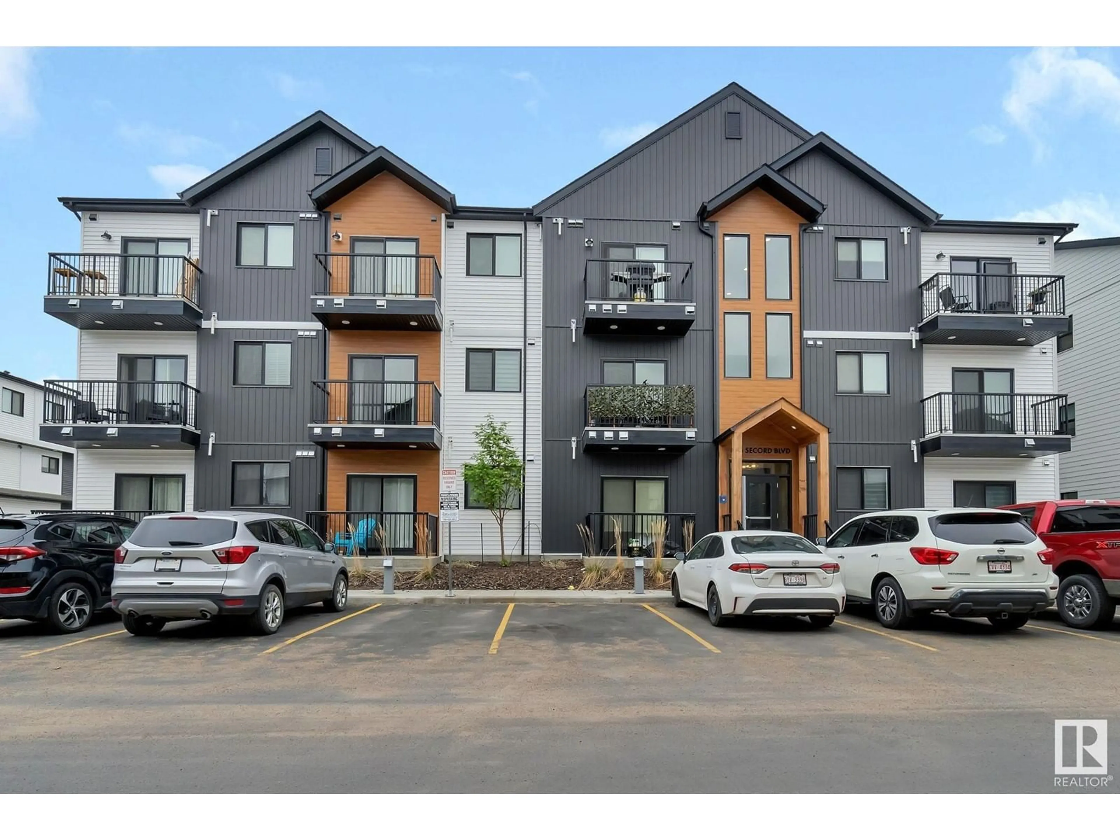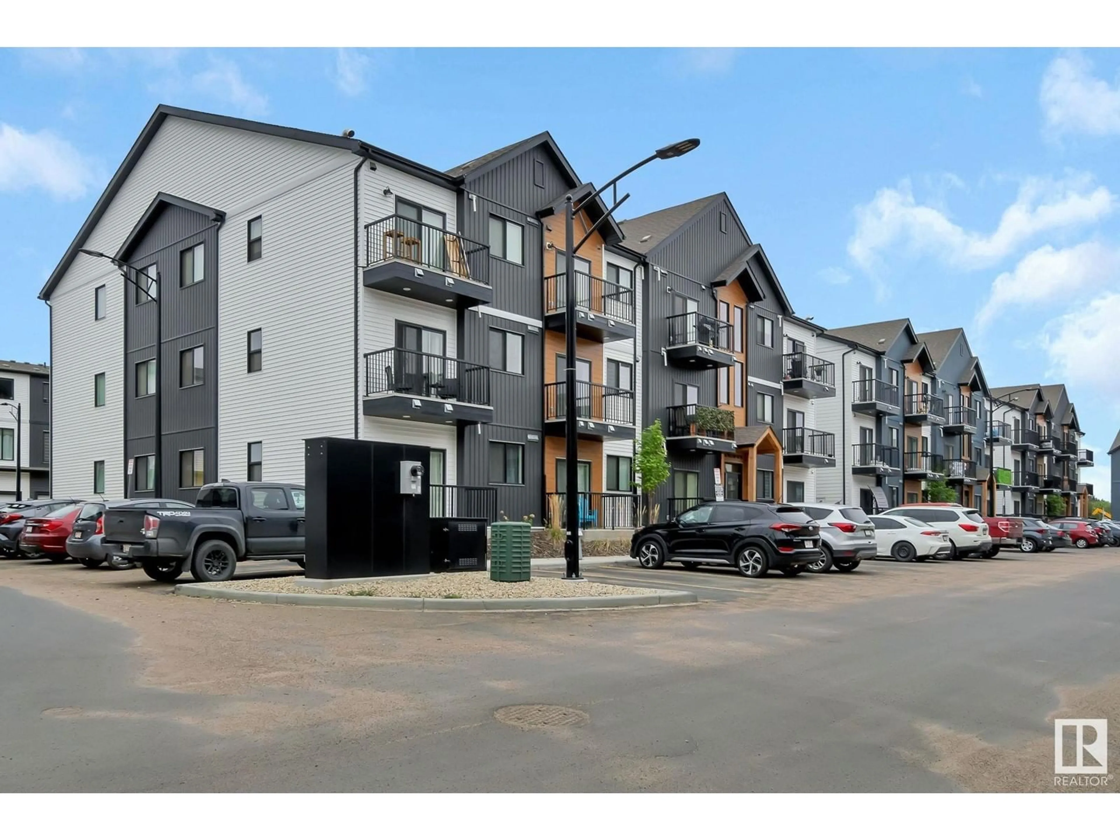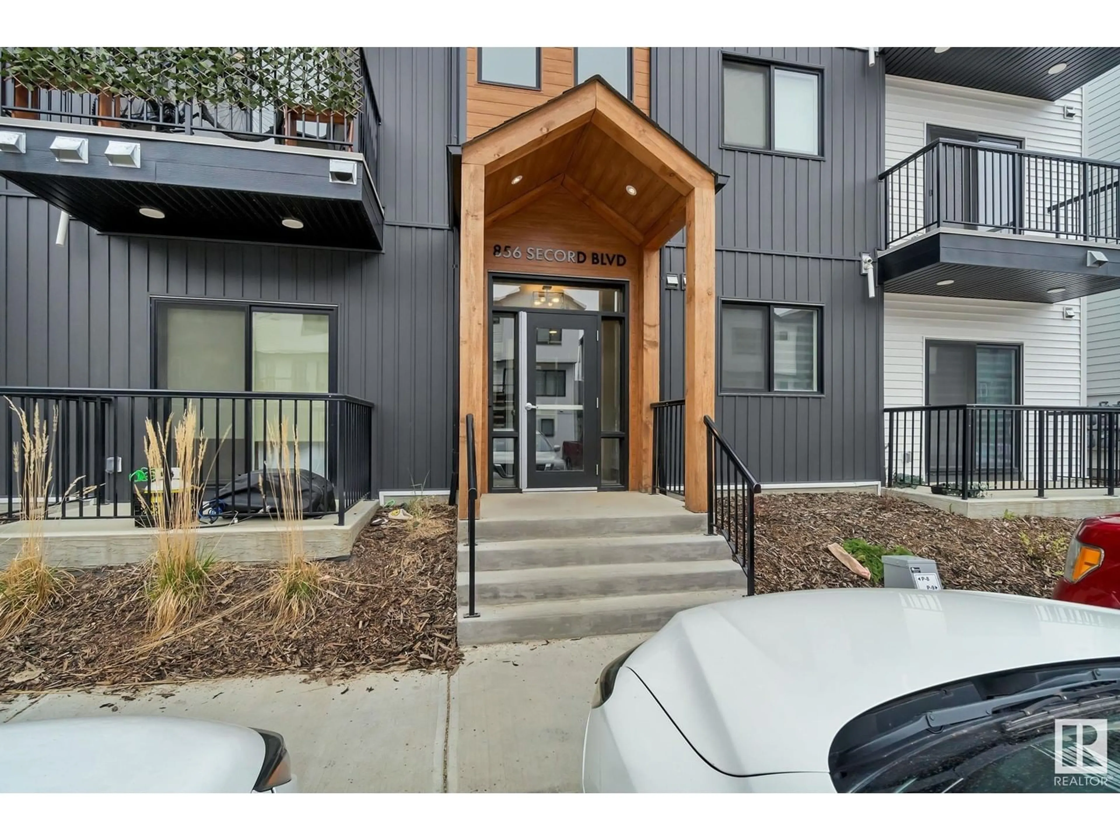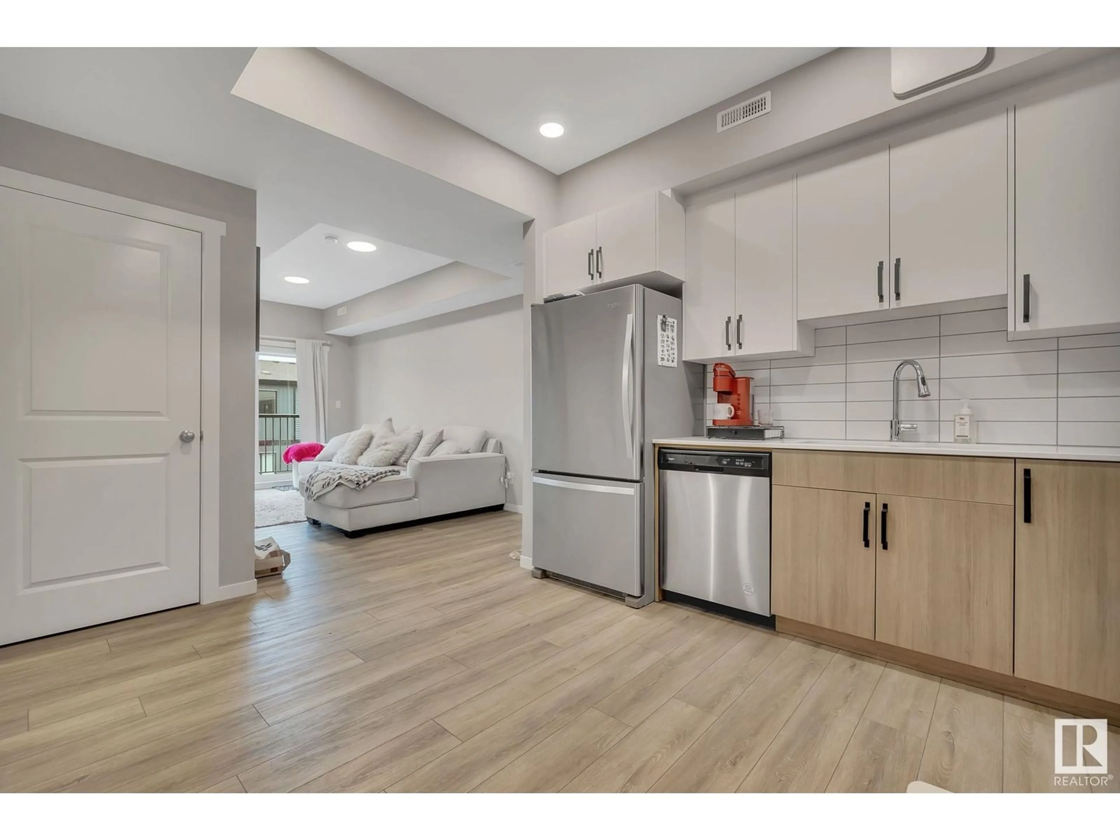Contact us about this property
Highlights
Estimated valueThis is the price Wahi expects this property to sell for.
The calculation is powered by our Instant Home Value Estimate, which uses current market and property price trends to estimate your home’s value with a 90% accuracy rate.Not available
Price/Sqft$367/sqft
Monthly cost
Open Calculator
Description
Discover your dream home in Altius West Secord! The “Mysa” model by StreetSide Developments blends modern Nordic farmhouse charm with eco-friendly design. This unit comes complete with modern stainless steel appliance package and 2 tone cabinets, 1 bedroom, 1 bathroom and in-suite laundry. Enjoy sleek quartz countertops, durable vinyl plank flooring, and low-maintenance living in a vibrant West Edmonton community. With nearby amenities, plenty of visitor parking, and stylish, sustainable finishes, comfort and convenience come standard. Small pets welcome. Includes 1 outdoor surface parking stall. Schools, shopping, banking are all close by as well as easy access to the Henday, West Edmonton Mall and the Whitemud! (id:39198)
Property Details
Interior
Features
Main level Floor
Living room
2.73 x 3.22Dining room
2.73 x 2.44Kitchen
3.28 x 3.4Primary Bedroom
2.74 x 3.37Exterior
Parking
Garage spaces -
Garage type -
Total parking spaces 1
Condo Details
Amenities
Vinyl Windows
Inclusions
Property History
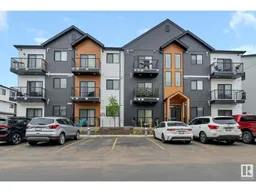 29
29
