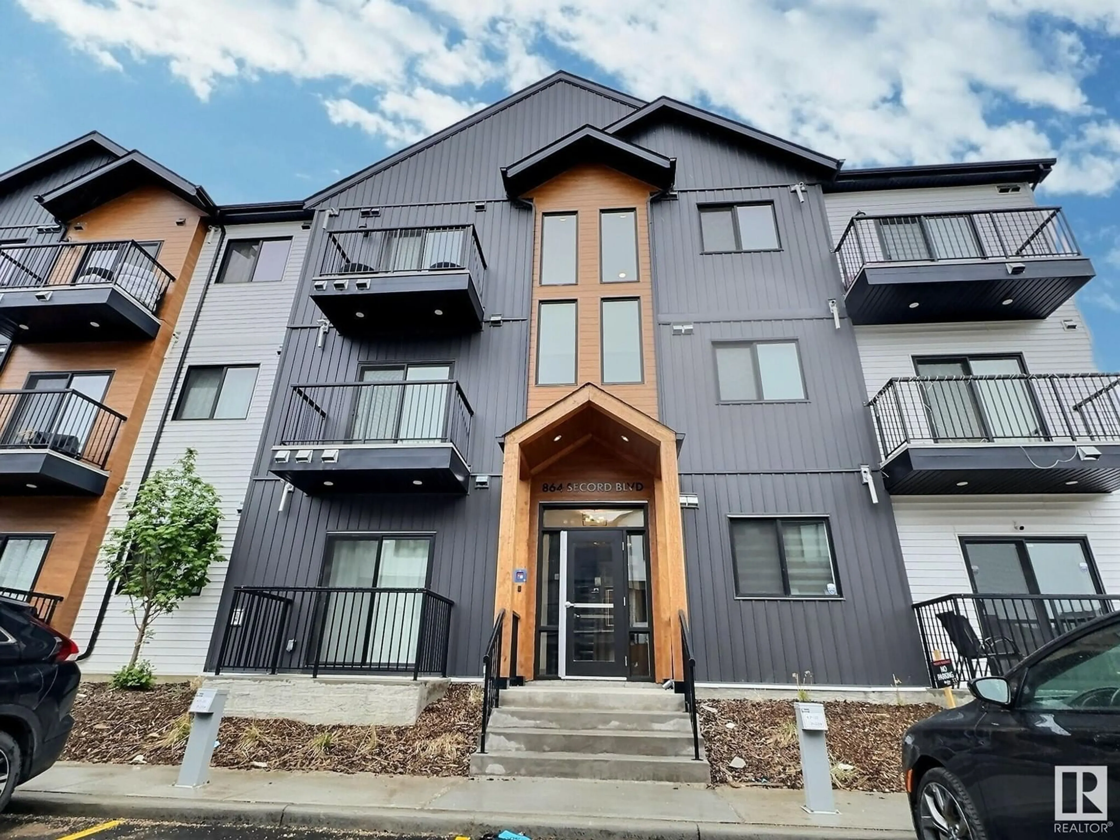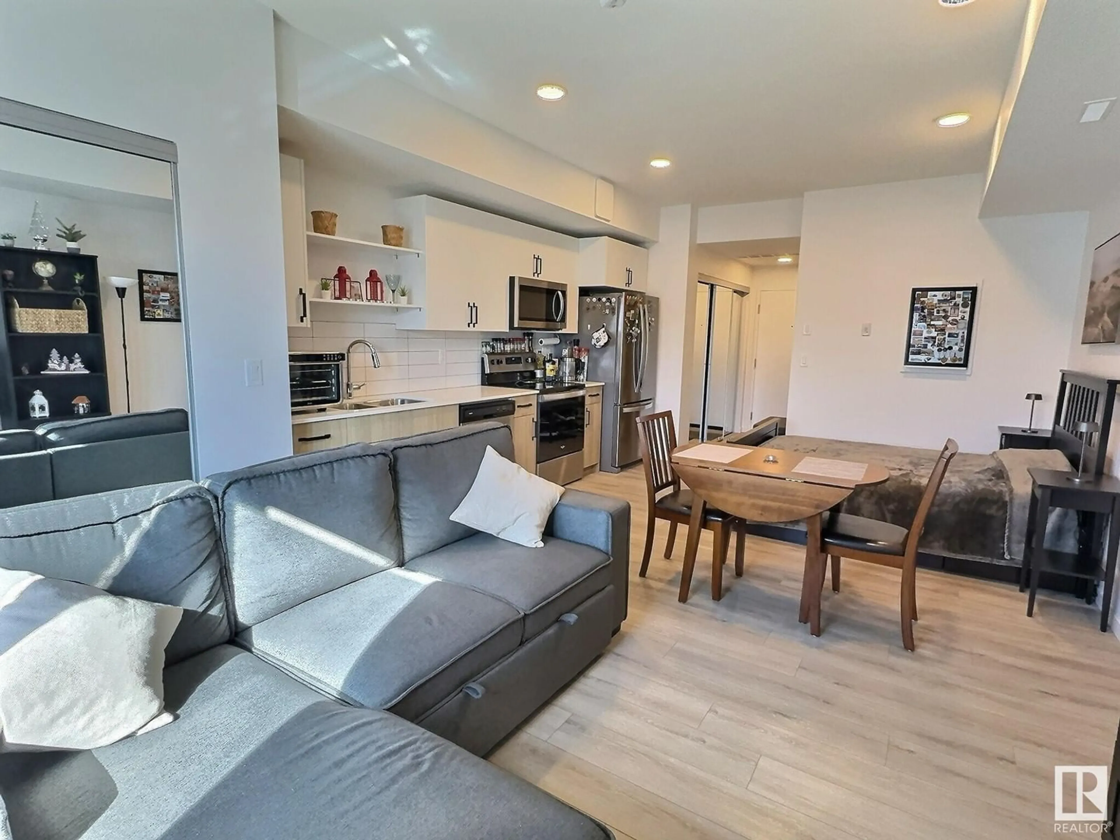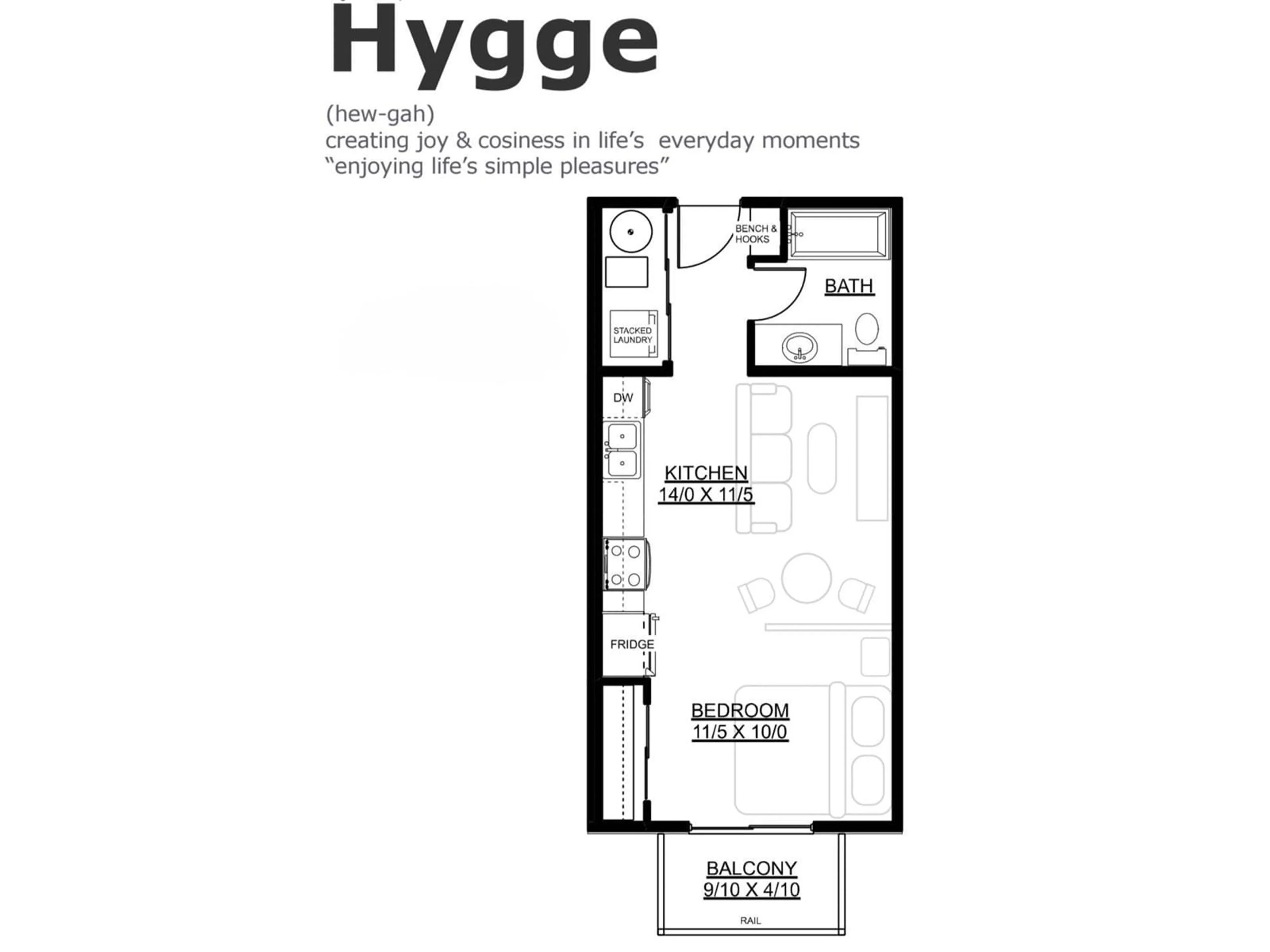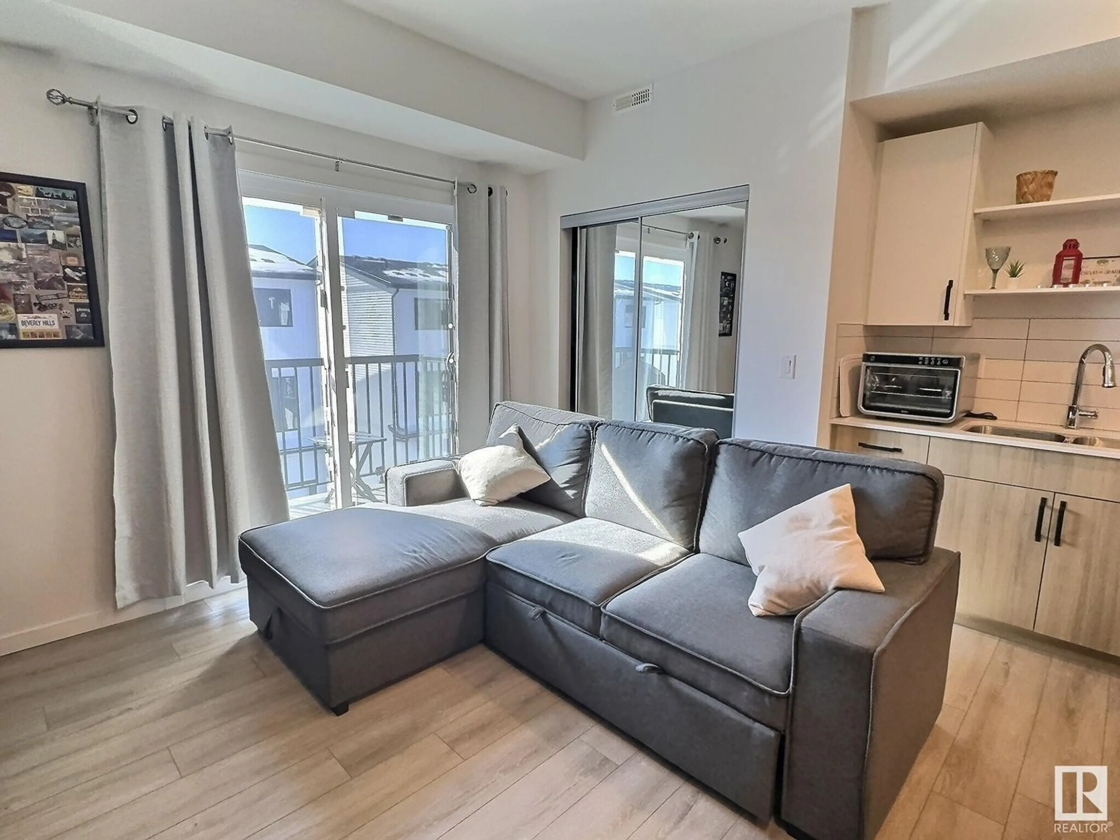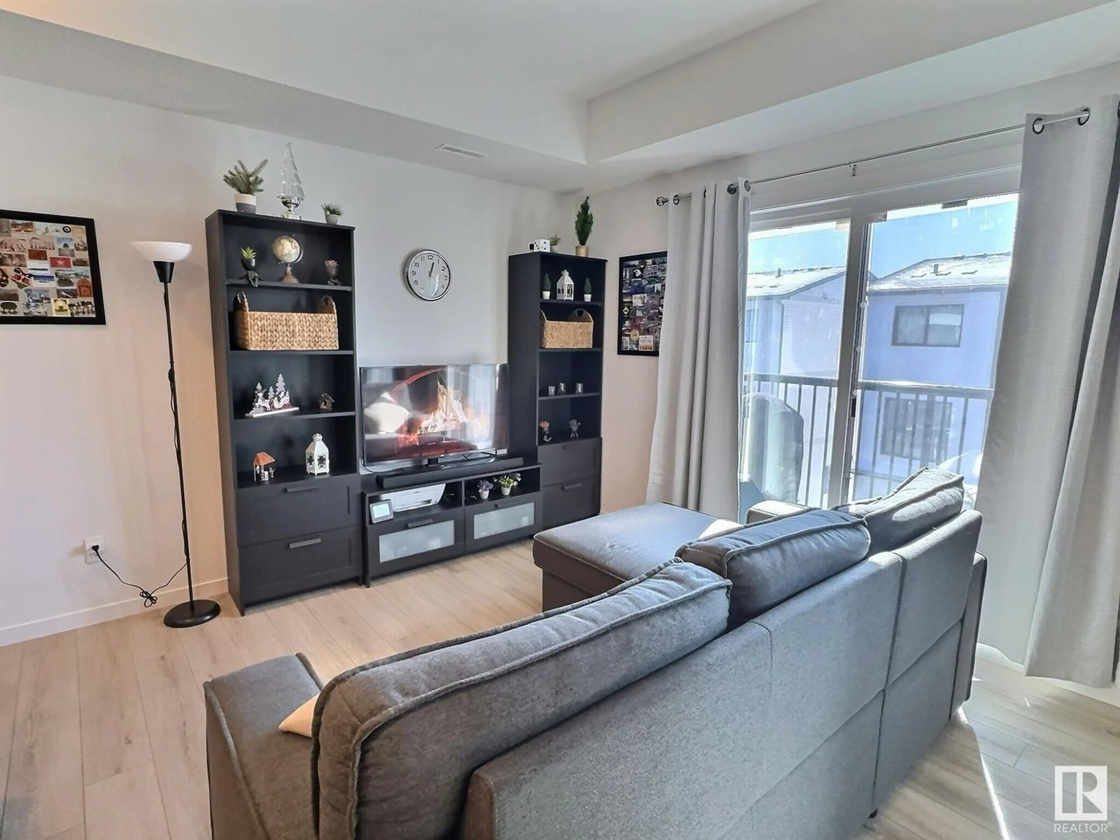#305 - 864 SECORD BV, Edmonton, Alberta T5T7R9
Contact us about this property
Highlights
Estimated ValueThis is the price Wahi expects this property to sell for.
The calculation is powered by our Instant Home Value Estimate, which uses current market and property price trends to estimate your home’s value with a 90% accuracy rate.Not available
Price/Sqft$345/sqft
Est. Mortgage$640/mo
Maintenance fees$137/mo
Tax Amount ()-
Days On Market26 days
Description
Step into modern living with this top floor studio apartment, a perfect gem for first-time buyers or savvy investors. Sleek design selections include vinyl plank flooring throughout, with two-tone cabinets and gleaming quartz countertops and stainless steel appliances. Complete with West facing balcony, and In-suite Washer and Dryer. With LOW CONDO FEES ($137/mo) that include water, the financial appeal of this property is undeniable. It's positioned in a vibrant area, surrounded by amenities including grocery stores, restaurants, and more. Commutes are a breeze thanks to the nearby public transport and easy access to Anthony Henday and Whitemud Dr. Whether you're seeking a cozy haven or a lucrative investment opportunity, this condo offers a blend of comfort, convenience, and style. Don't miss out on the chance to make this your new urban retreat or a valuable addition to your investment portfolio. (id:39198)
Property Details
Interior
Features
Main level Floor
Living room
Dining room
Kitchen
Condo Details
Inclusions
Property History
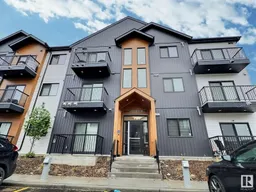 11
11
