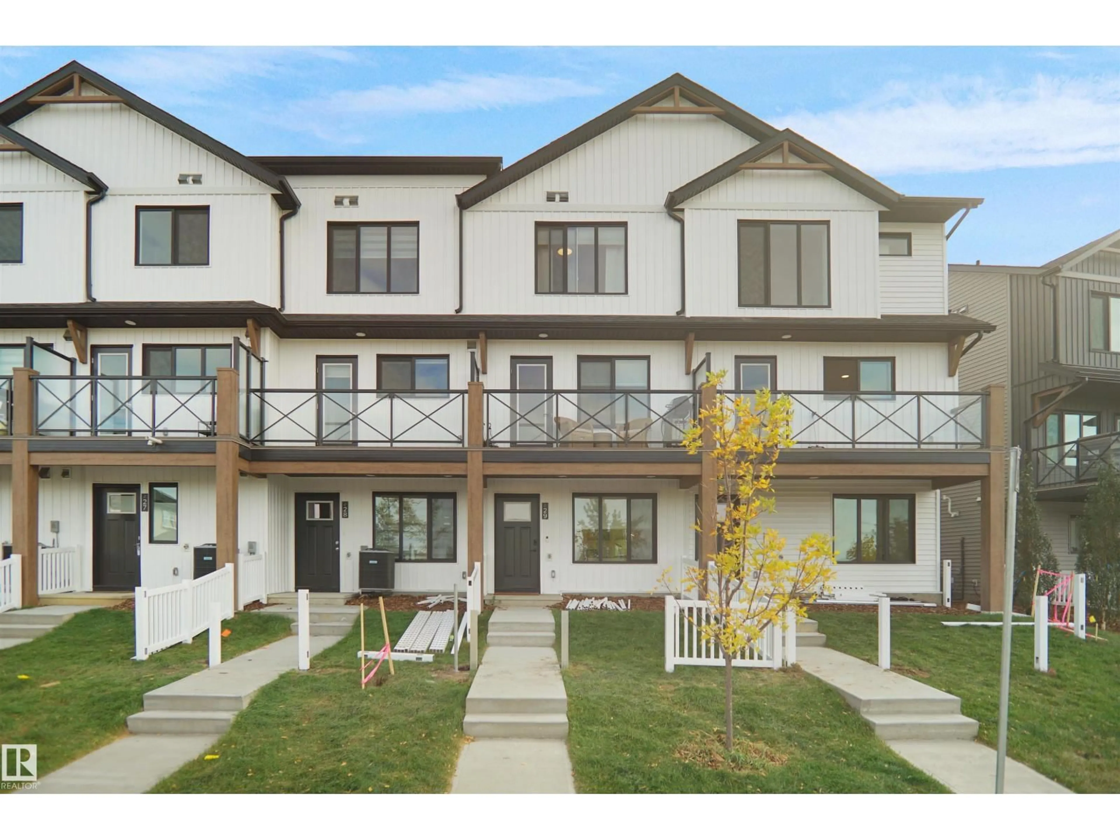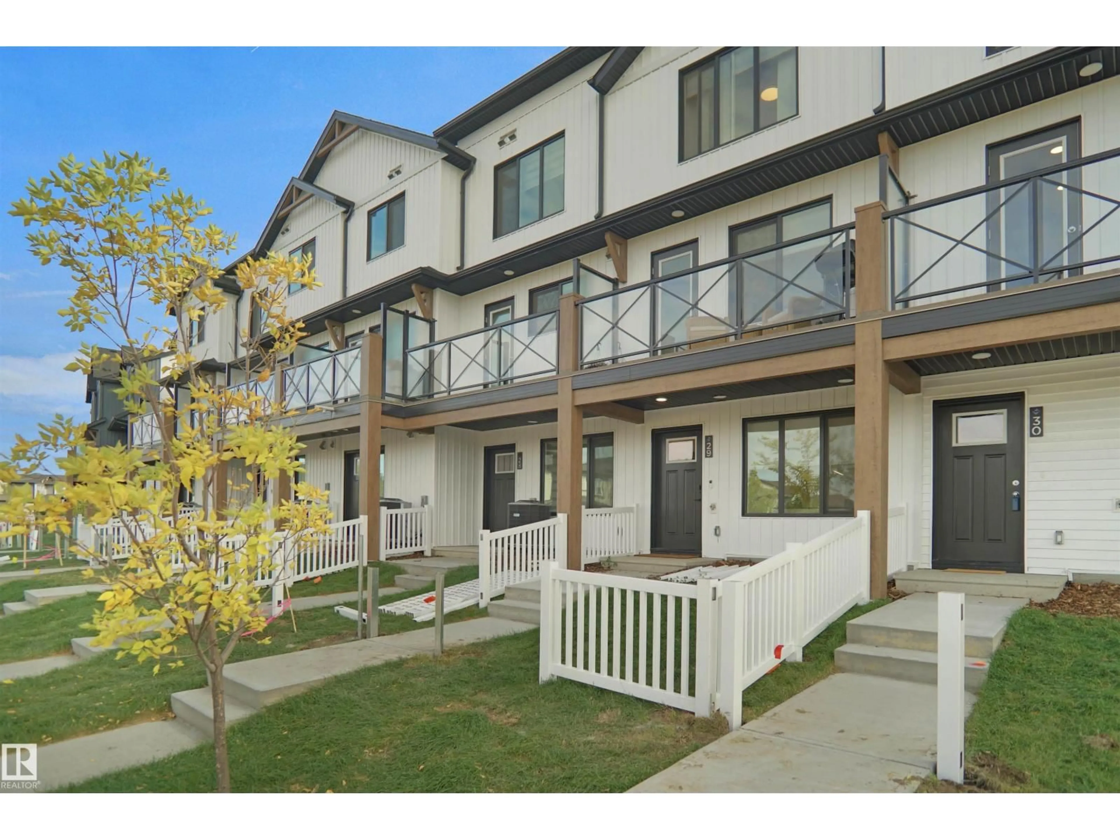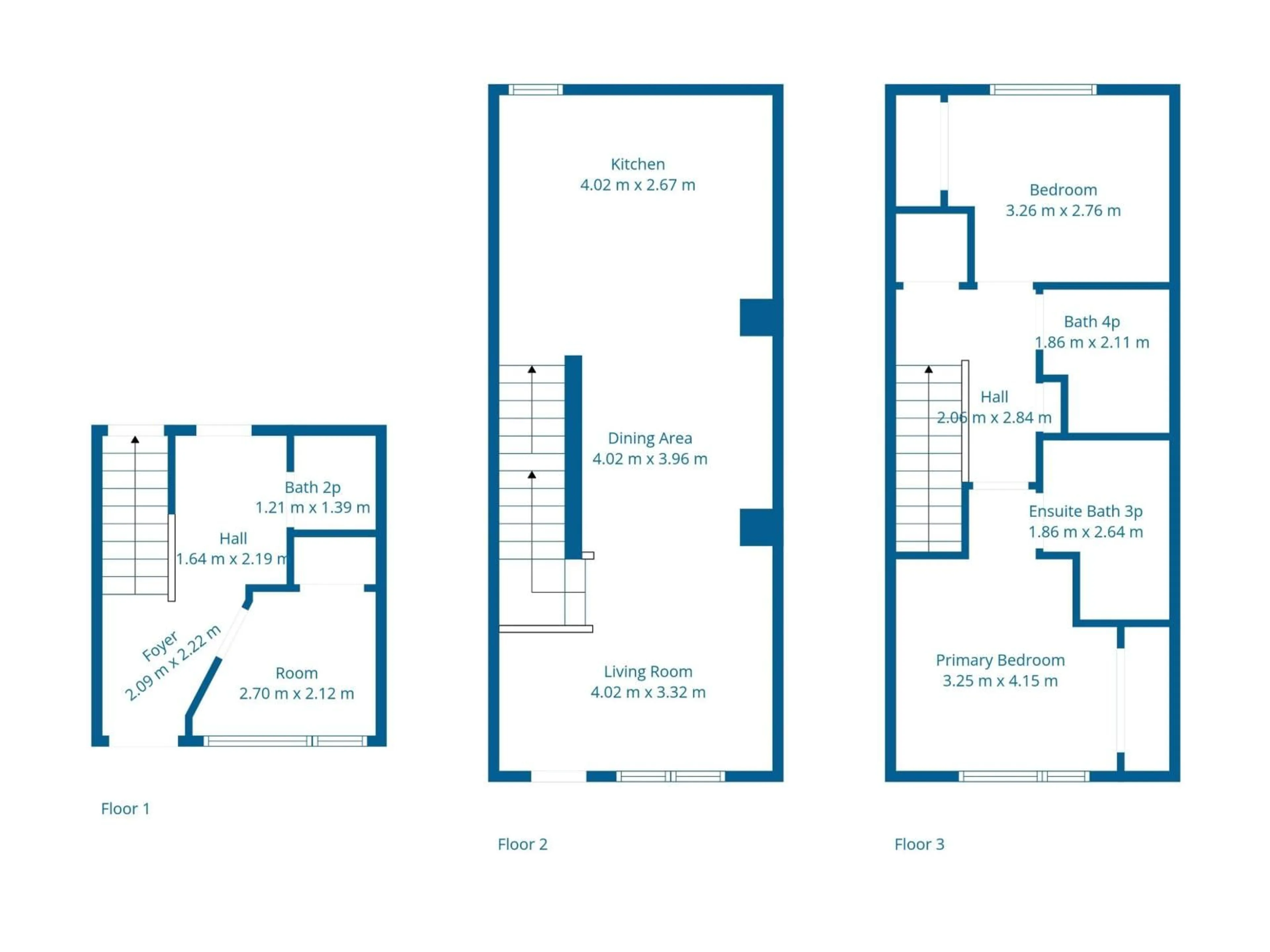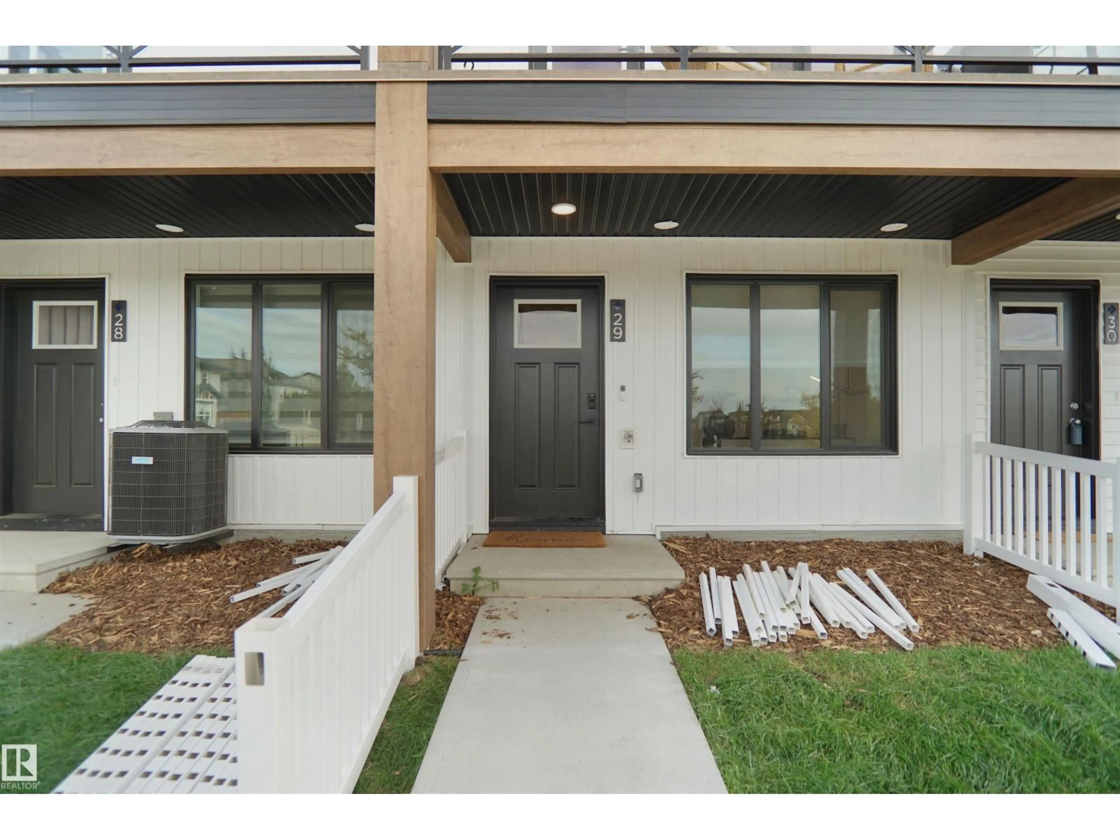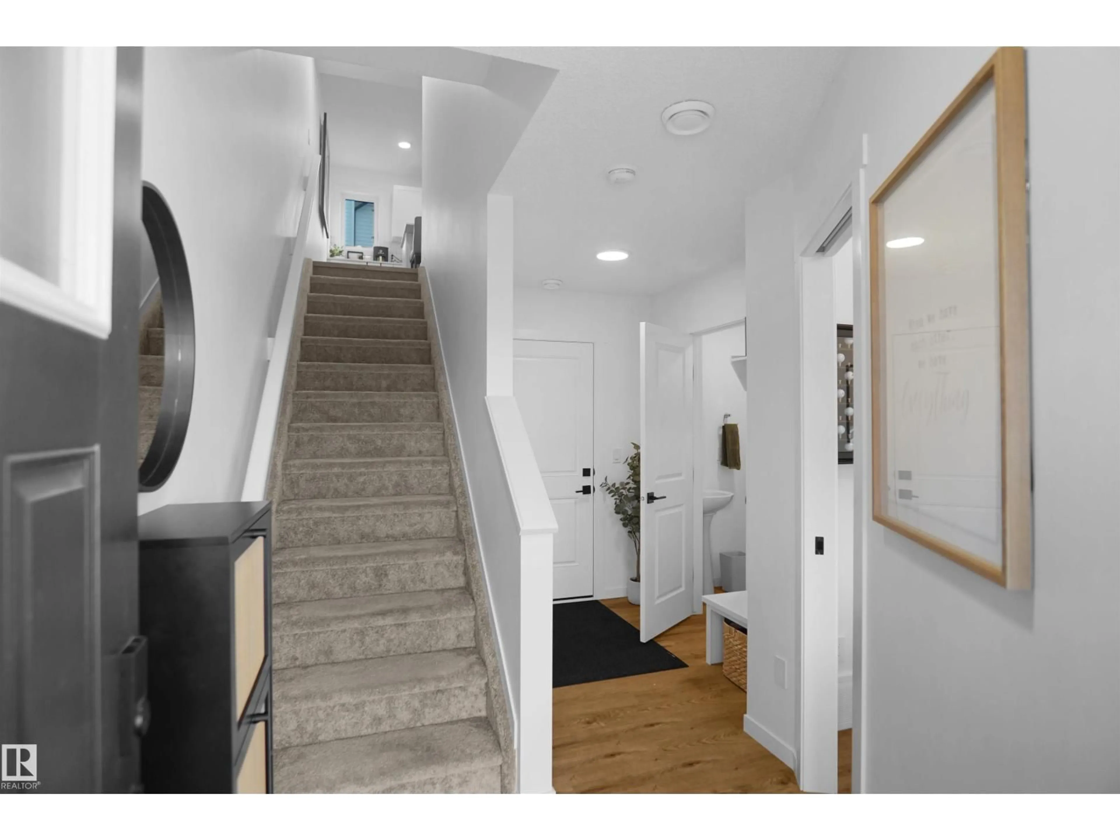#29 - 1025 SECORD PROMENADE PM, Edmonton, Alberta T5T7V4
Contact us about this property
Highlights
Estimated valueThis is the price Wahi expects this property to sell for.
The calculation is powered by our Instant Home Value Estimate, which uses current market and property price trends to estimate your home’s value with a 90% accuracy rate.Not available
Price/Sqft$322/sqft
Monthly cost
Open Calculator
Description
This innovative and thoughtfully designed home offers modern living with exceptional functionality. The ground level features a spacious, oversized attached garage that leads directly into a welcoming front foyer. The heart of the home is a bright and open-concept main floor, boasting a large kitchen with modern cabinetry, a full tile backsplash, and elegant quartz countertops. The kitchen seamlessly flows into the sun-filled living room, enhanced by an abundance of windows that flood the space with natural light. Step out onto the private deck just off the kitchen, complete with a durable vinyl surface and sleek glass and aluminum railing perfect for relaxing or entertaining. Upstairs, you’ll find two spacious primary bedrooms, each with its own private baths, offering the ultimate in comfort and privacy. (id:39198)
Property Details
Interior
Features
Main level Floor
Living room
Dining room
Kitchen
Den
Condo Details
Inclusions
Property History
 34
34
