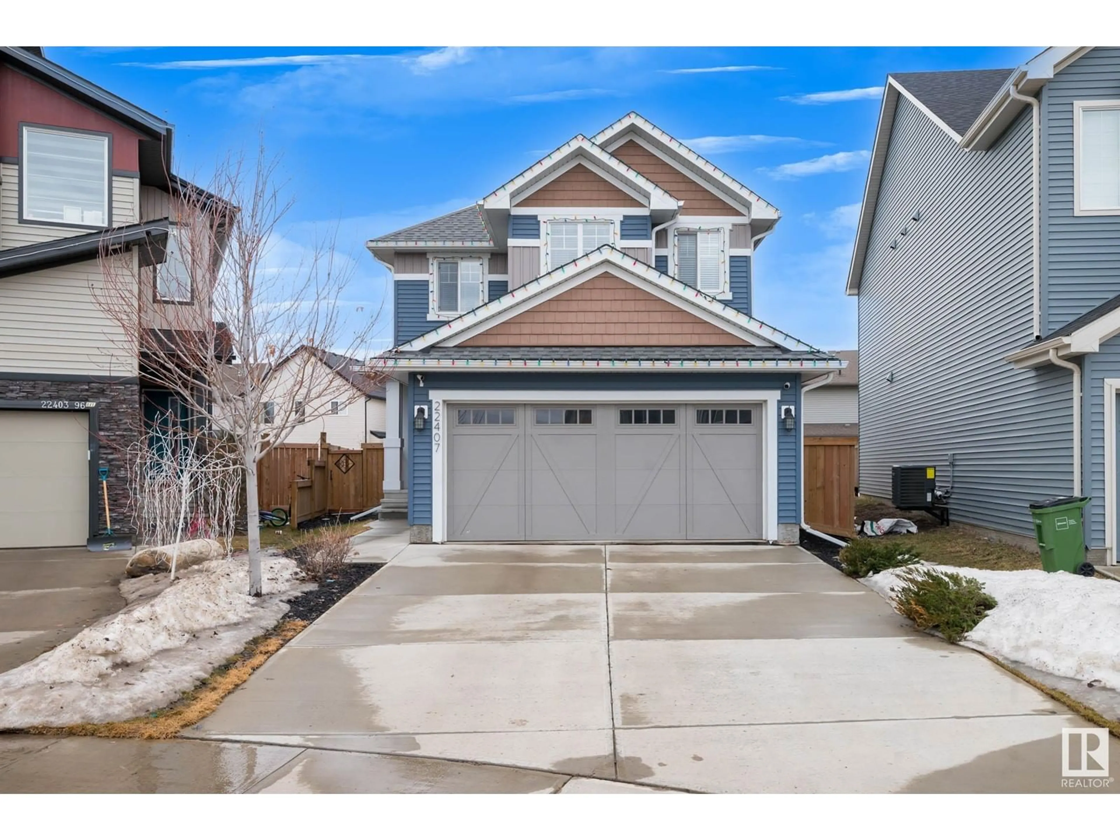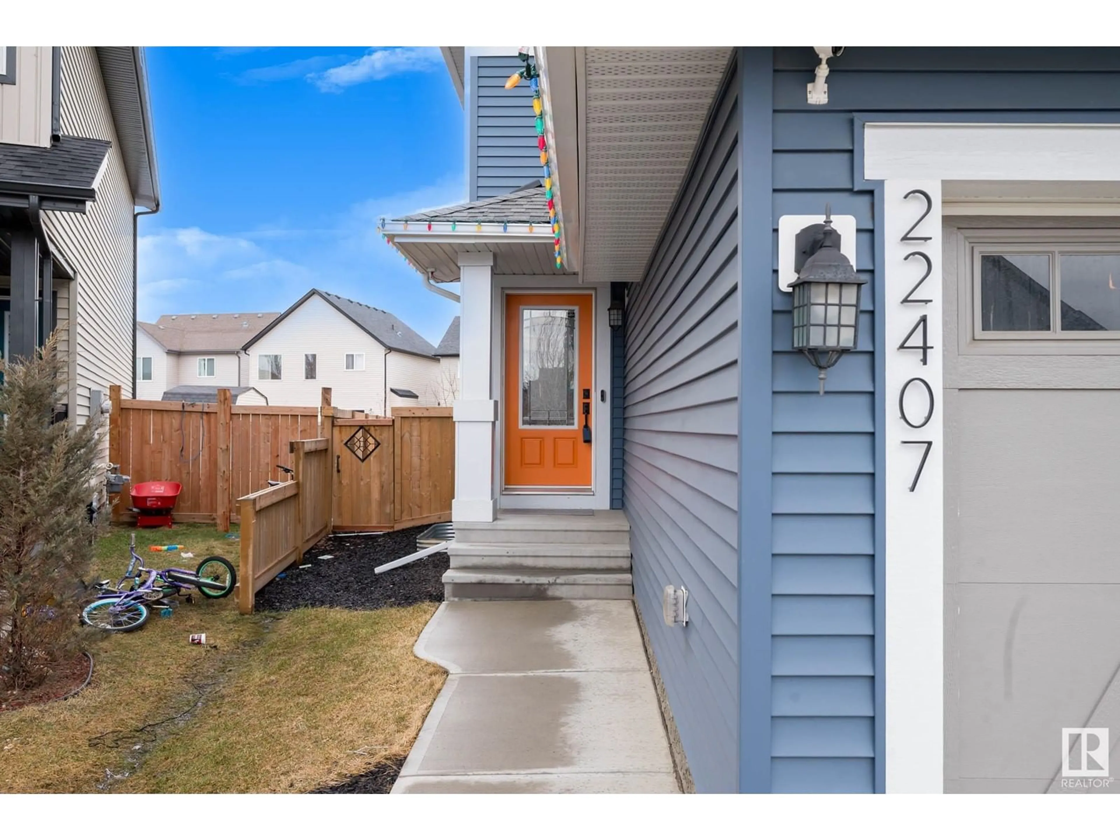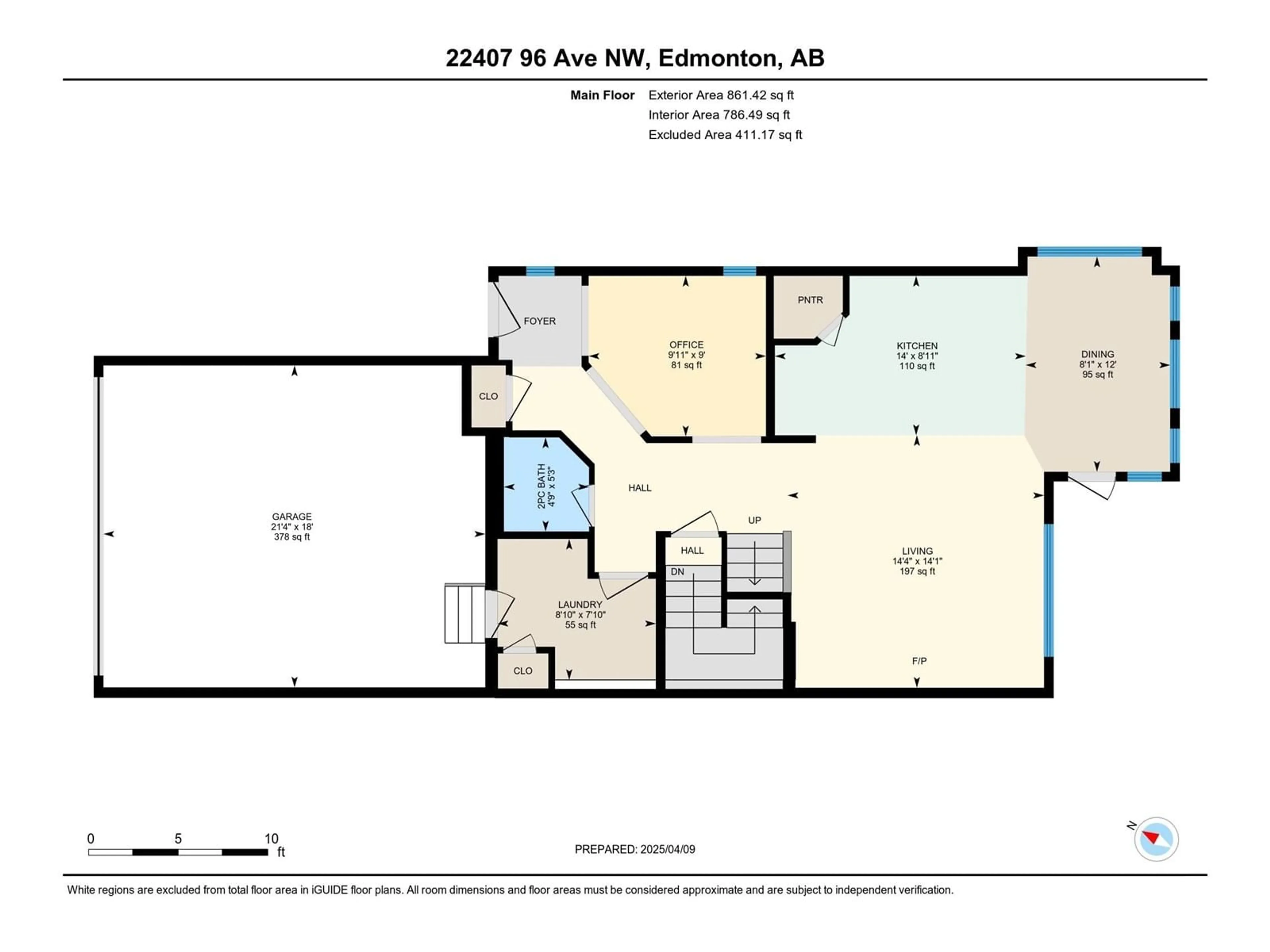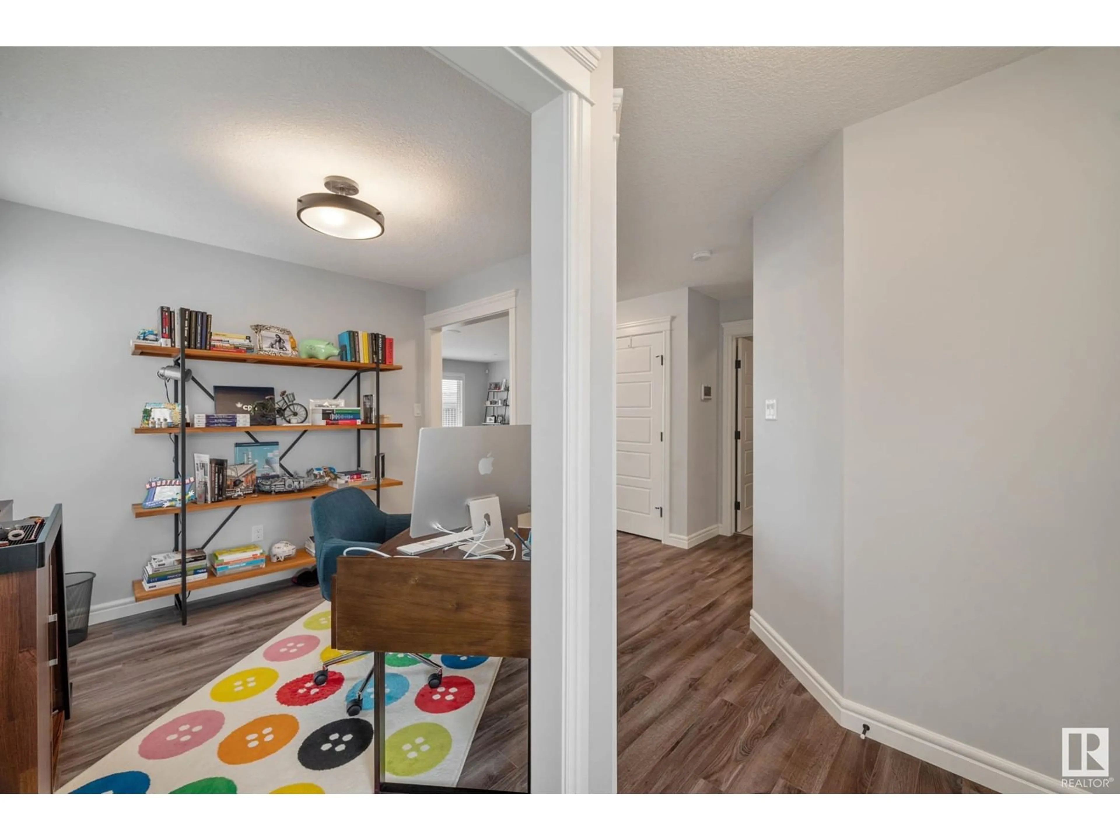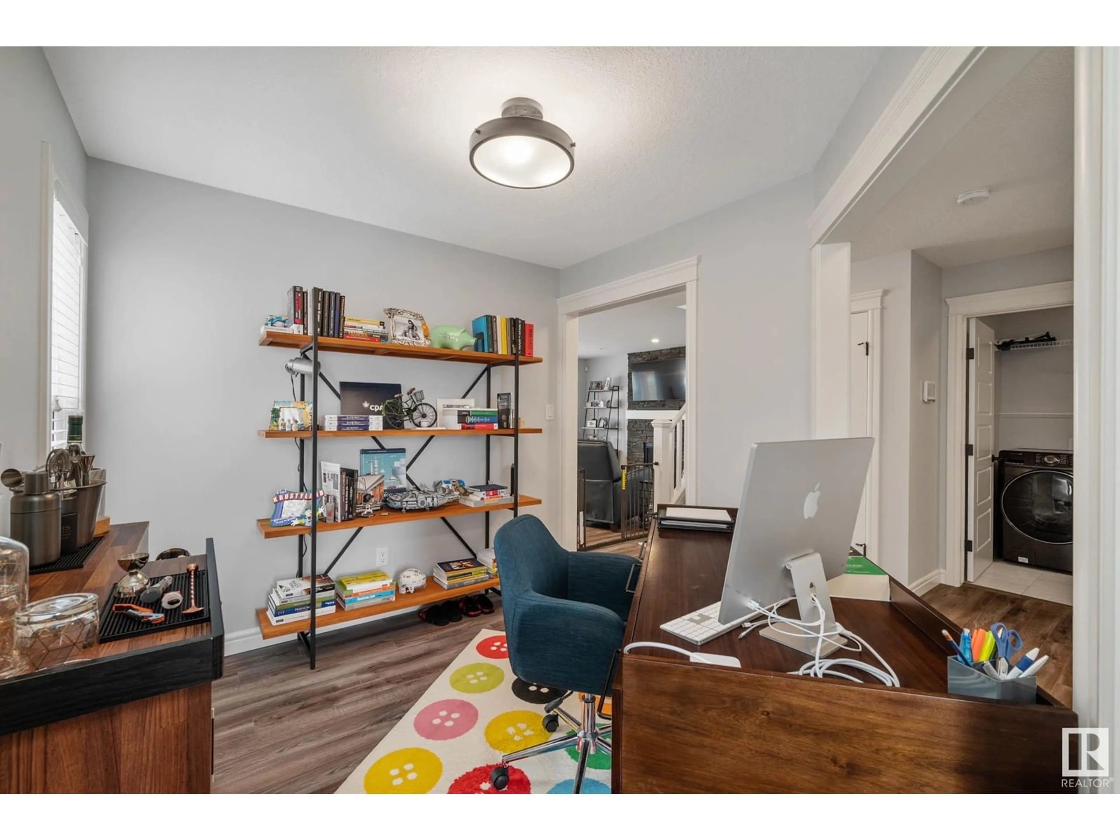22407 96 AV, Edmonton, Alberta T5T7K6
Contact us about this property
Highlights
Estimated ValueThis is the price Wahi expects this property to sell for.
The calculation is powered by our Instant Home Value Estimate, which uses current market and property price trends to estimate your home’s value with a 90% accuracy rate.Not available
Price/Sqft$315/sqft
Est. Mortgage$2,512/mo
Tax Amount ()-
Days On Market7 days
Description
Enjoy quality and comfort in Secord! The bright, open-concept main floor features a living room with a striking floor-to-ceiling fireplace, a spacious dining area, and a chef-inspired kitchen with stainless steel appliances, a large pantry, and an eat-in island. Work from home in the dedicated office, plus enjoy the convenience of main floor laundry and a stylish half bath. Upstairs, retreat to your dreamy primary suite with a walk-in closet and gorgeous ensuite, plus two more generous bedrooms, a large family room, perfect to watch the big game or binge your favourite show, and a 4-piece bath. The huge backyard is perfect for entertaining—complete with a deck, patio, and fire pit! Close to schools, shopping, and restaurants—this home truly has it all! (id:39198)
Property Details
Interior
Features
Main level Floor
Living room
4.3 x 4.36Dining room
3.66 x 4.46Kitchen
2.71 x 4.27Property History
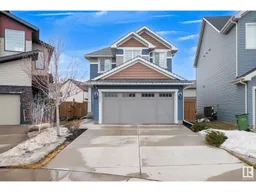 43
43
