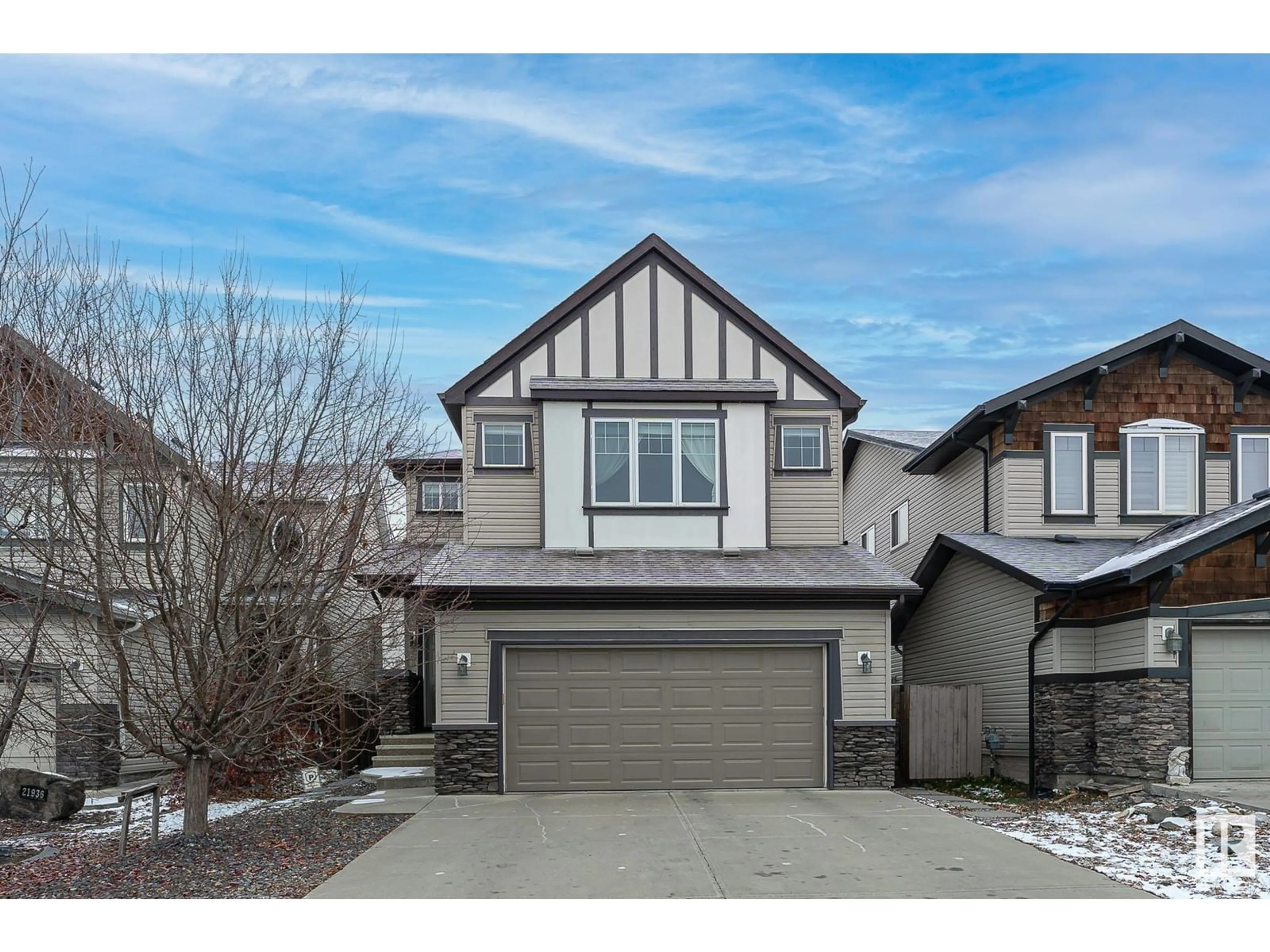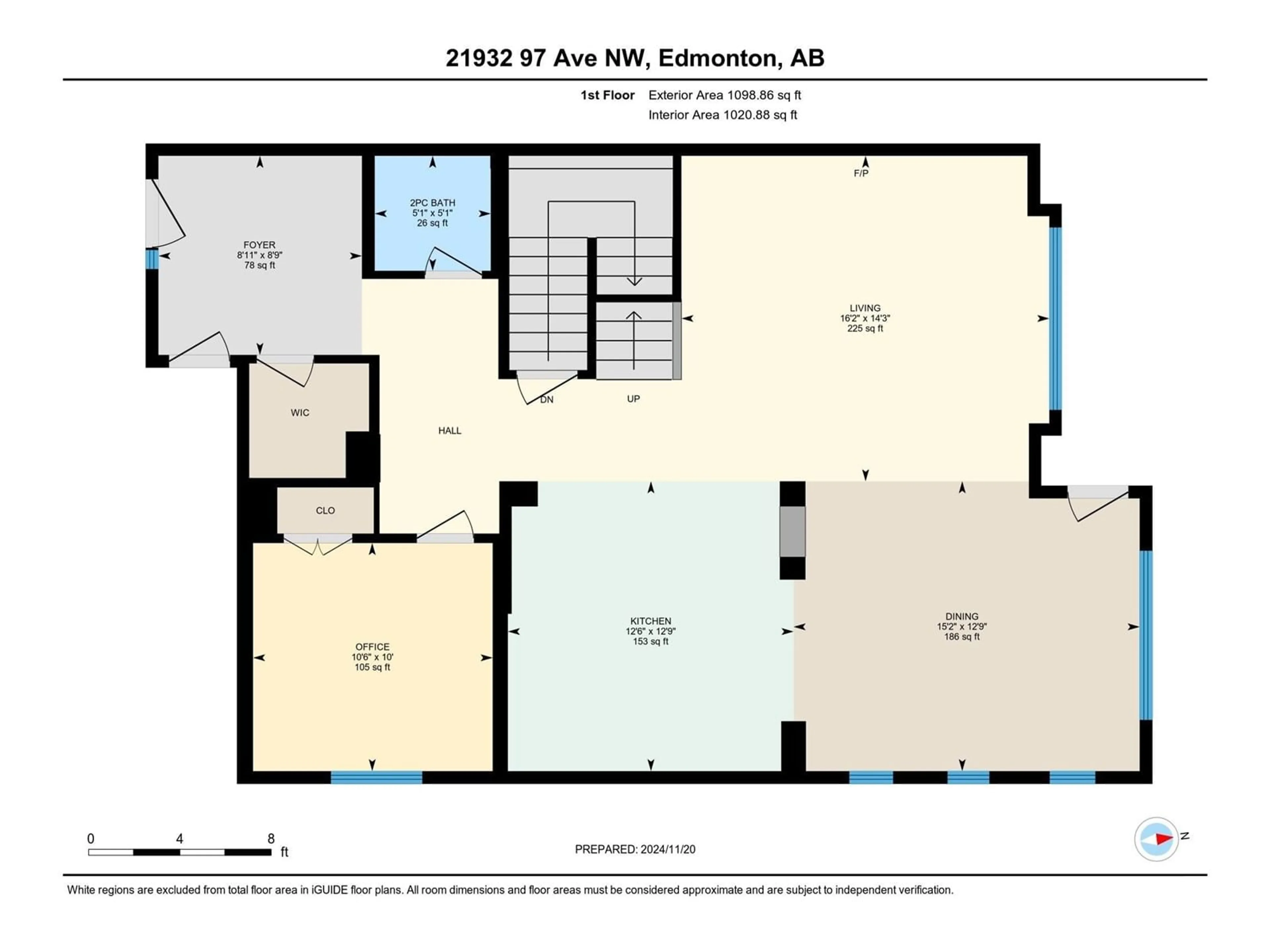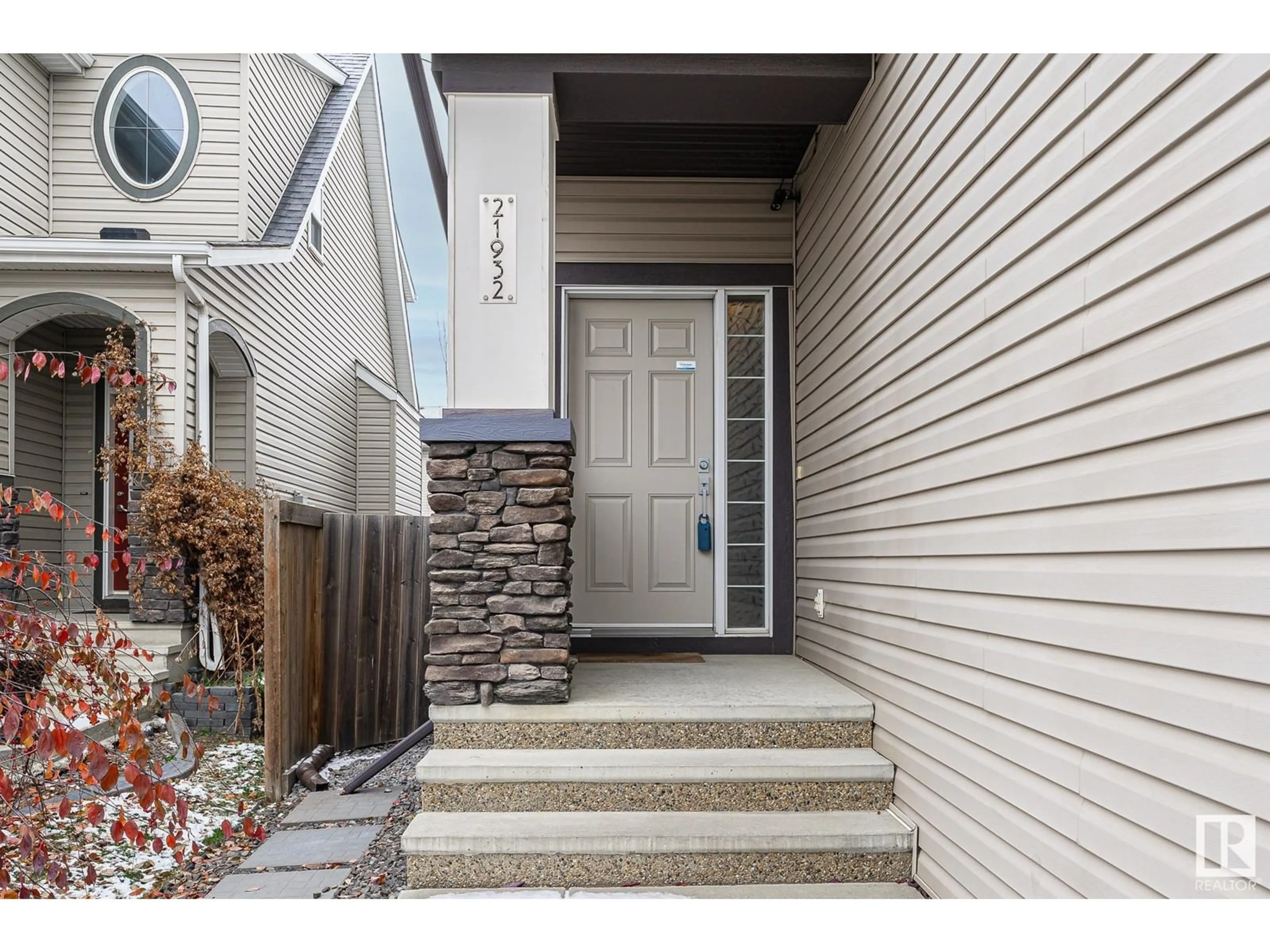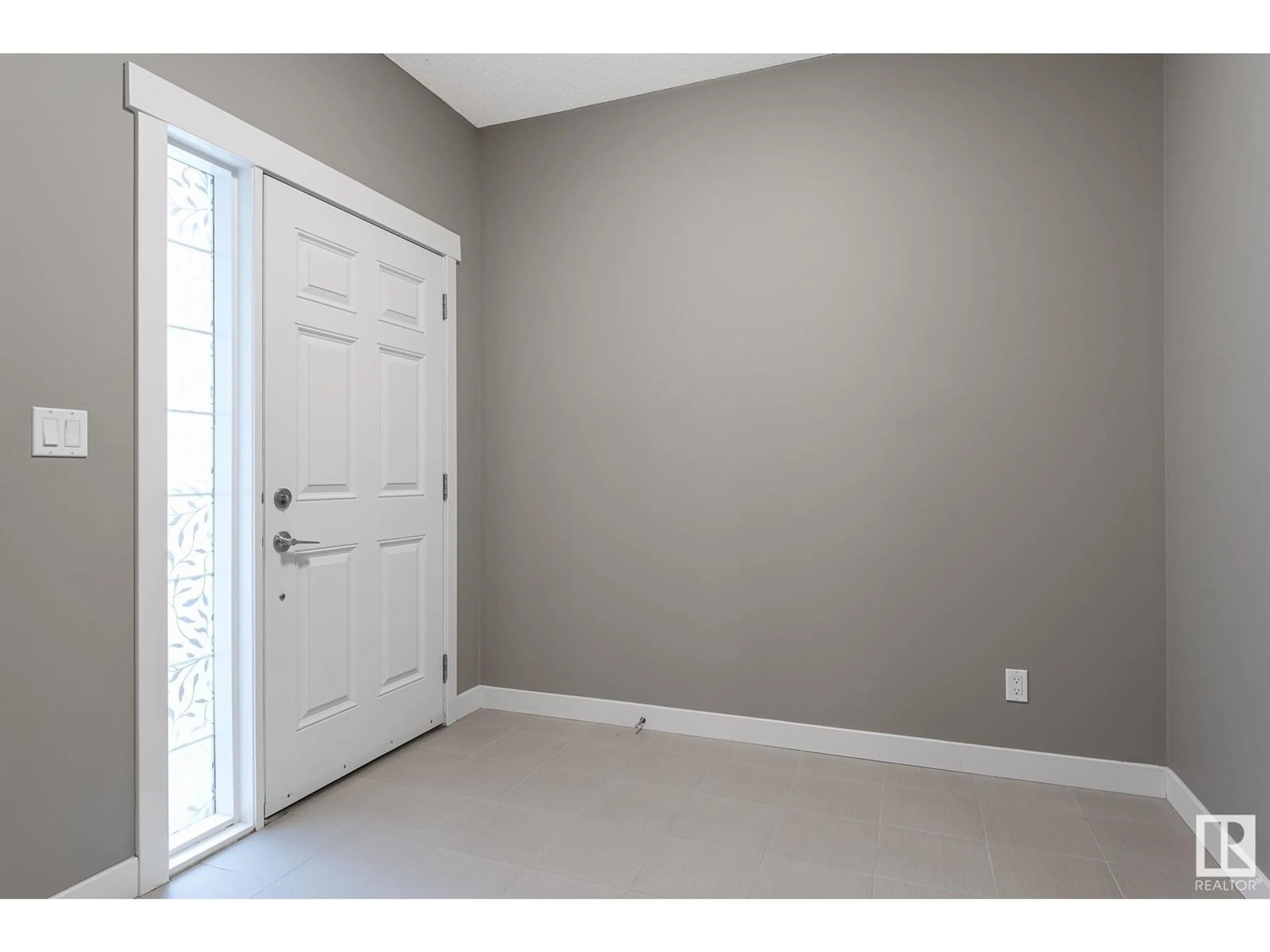21932 97 AV NW, Edmonton, Alberta T5T4H6
Contact us about this property
Highlights
Estimated ValueThis is the price Wahi expects this property to sell for.
The calculation is powered by our Instant Home Value Estimate, which uses current market and property price trends to estimate your home’s value with a 90% accuracy rate.Not available
Price/Sqft$247/sqft
Est. Mortgage$2,533/mo
Tax Amount ()-
Days On Market99 days
Description
Come check out this well cared for 5 bedroom home in the family oriented neighbourhood of Secord. Vasi 2, a functional and well thought out floor plan for large families by Sabal Homes. This fantastic floor plan features a large foyer with walk-in closet, a main floor bedroom/den, a stunning kitchen with granite counters, a massive dining area and a large living room with partial 2 storey ceiling. The dining area can accommodate a 10 person table, a great space for family gatherings and entertaining friends. Upstairs you'll find a massive master bedroom that features a walk in closet and 5pc ensuite with 5' shower and soaker tub. The other 3 bedrooms are very good size, all large enough for queen size beds. There is a hobby room/den down the hall. Convenient location with easy access to shopping, schools, restaurants, Anthony Henday, Yellowhead, Whitemud, WEM, Costco and the future westend community rec centre. A great place to call home. (id:39198)
Property Details
Interior
Features
Main level Floor
Bedroom 5
3.2 m x 3.05 mDining room
4.62 m x 3.87 mKitchen
3.87 m x 3.82 mLiving room
4.92 m x 4.35 mExterior
Parking
Garage spaces 4
Garage type Attached Garage
Other parking spaces 0
Total parking spaces 4
Property History
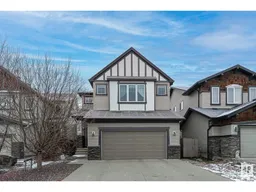 52
52
