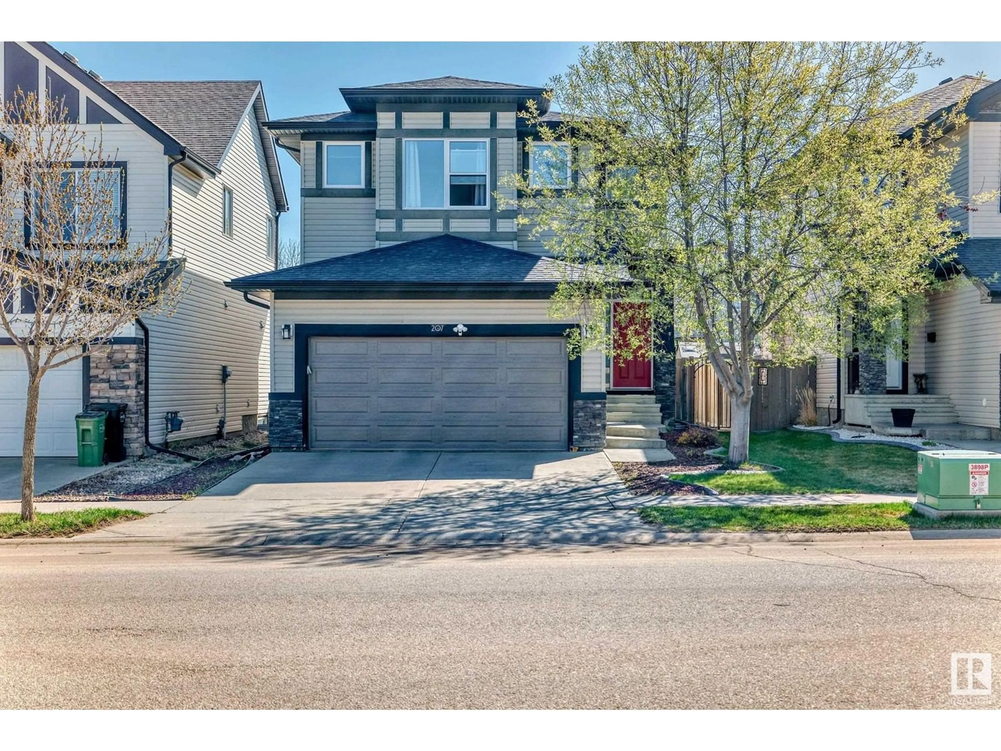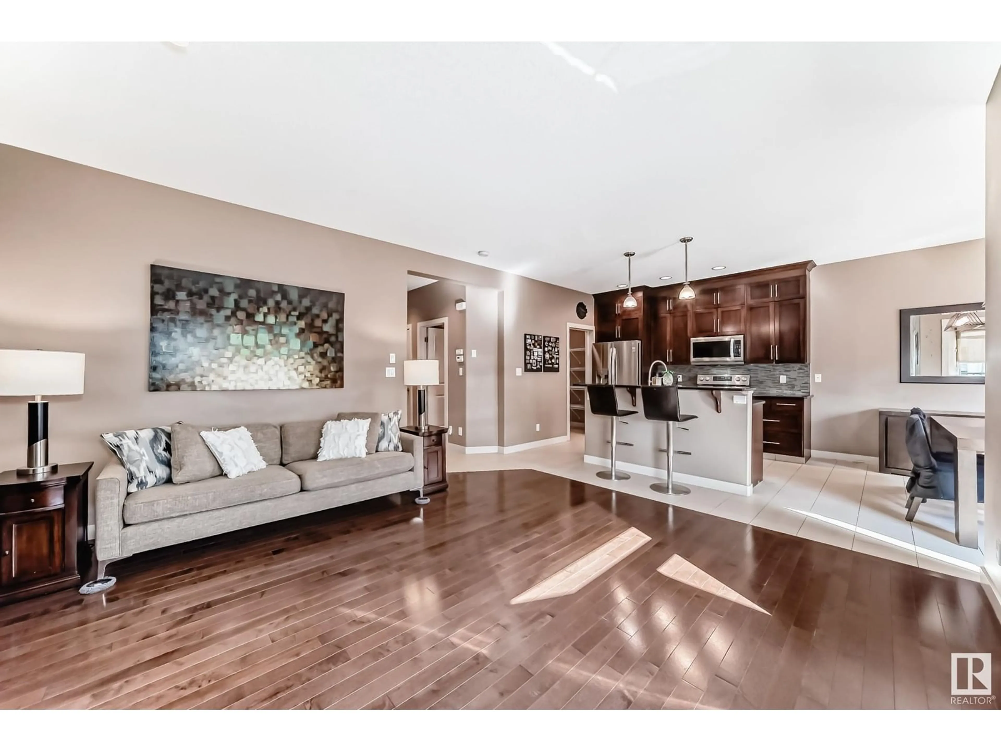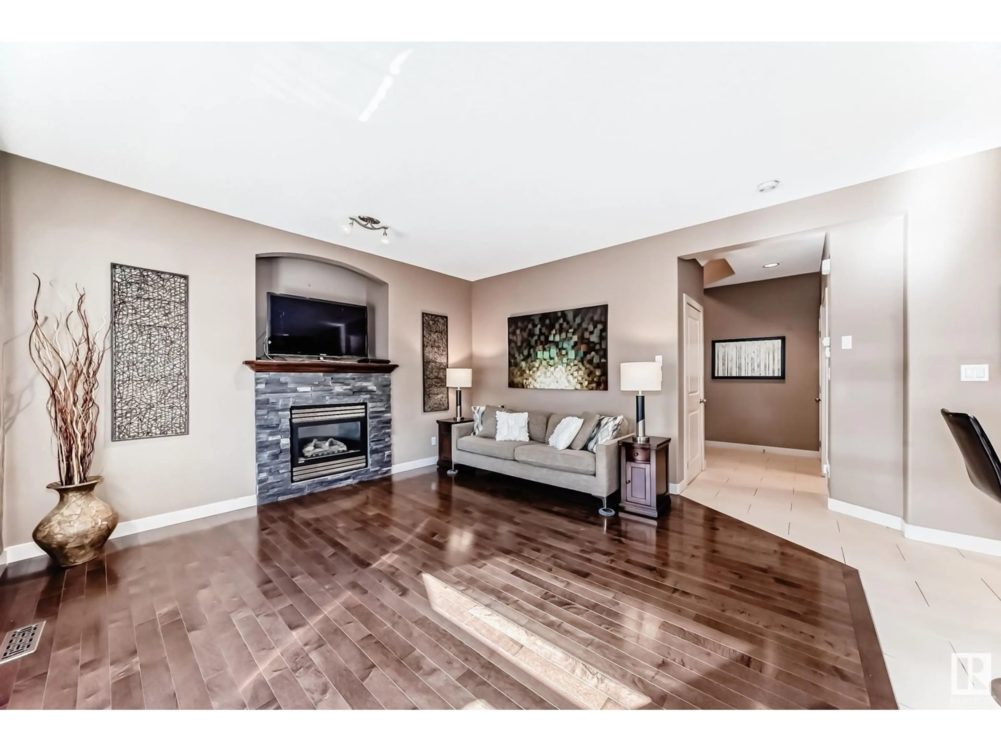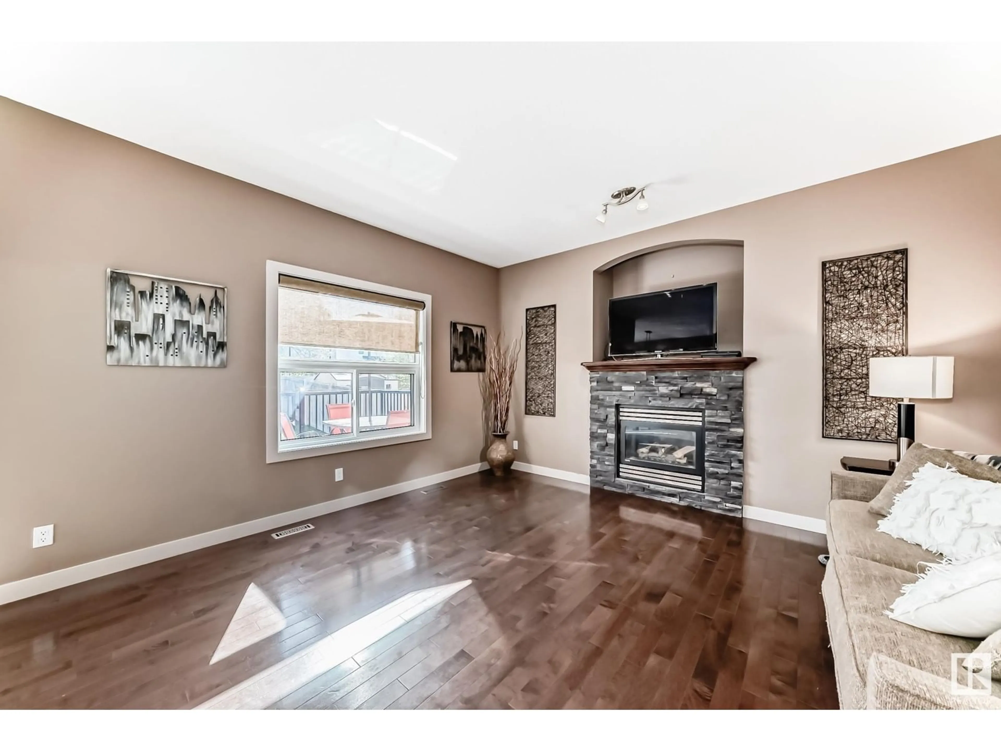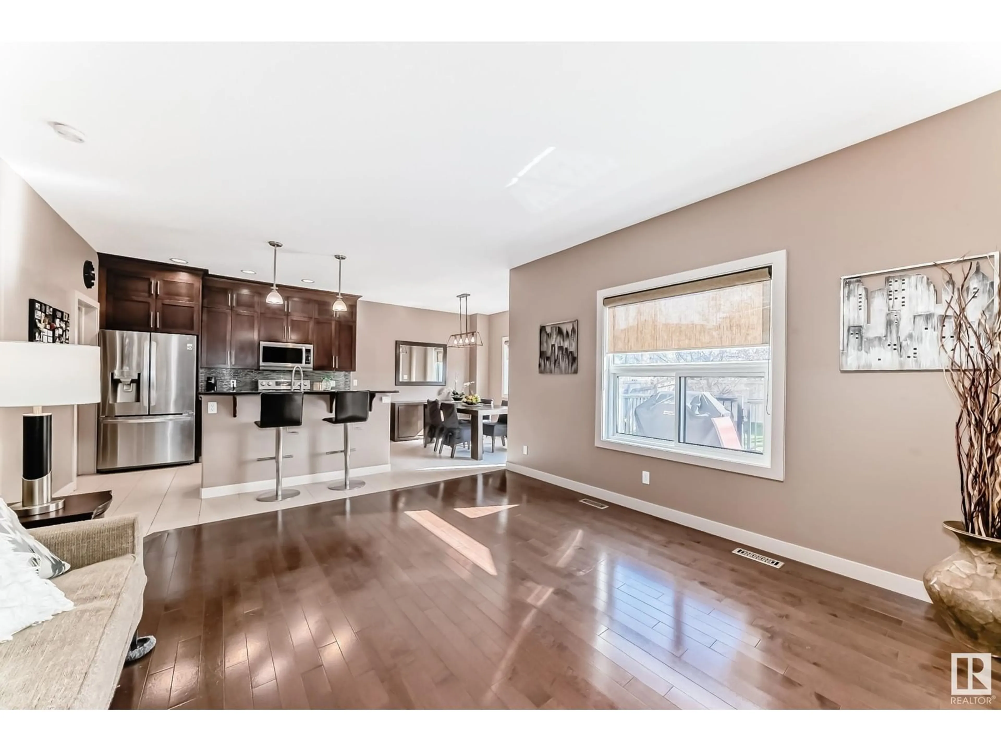207 SECORD DR, Edmonton, Alberta T5T4A7
Contact us about this property
Highlights
Estimated ValueThis is the price Wahi expects this property to sell for.
The calculation is powered by our Instant Home Value Estimate, which uses current market and property price trends to estimate your home’s value with a 90% accuracy rate.Not available
Price/Sqft$314/sqft
Est. Mortgage$2,319/mo
Tax Amount ()-
Days On Market25 days
Description
Welcome to this immaculately maintained 2-storey gem in the vibrant, family-friendly community of Secord. Step inside to soaring 9 ft ceilings and a bright, open-concept layout, enhanced by brand new triple-pane windows that flood the home with natural light. The cozy living room with gas fireplace flows seamlessly into a stylish kitchen and dining area with sleek cabinetry, stainless steel appliances, a chic tile backsplash, and a central island—ideal for casual meals or entertaining. Upstairs, the spacious primary suite features a walk-in closet and private 5 piece ensuite. Two additional bedrooms and a 4 piece full bath complete the upper level. Enjoy the fully fenced backyard with a sunny deck, plus a 20x24 double garage with a brand new door for added convenience. Just minutes from the future Lewis Farms Rec Centre, LRT, schools, and shopping—this move-in-ready home offers comfort, style, and lasting value. (id:39198)
Property Details
Interior
Features
Main level Floor
Living room
4.35 x 4.28Laundry room
1.52 x 2.59Dining room
3.13 x 3.35Kitchen
3.01 x 3.32Property History
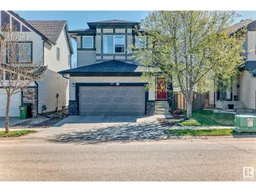 48
48
