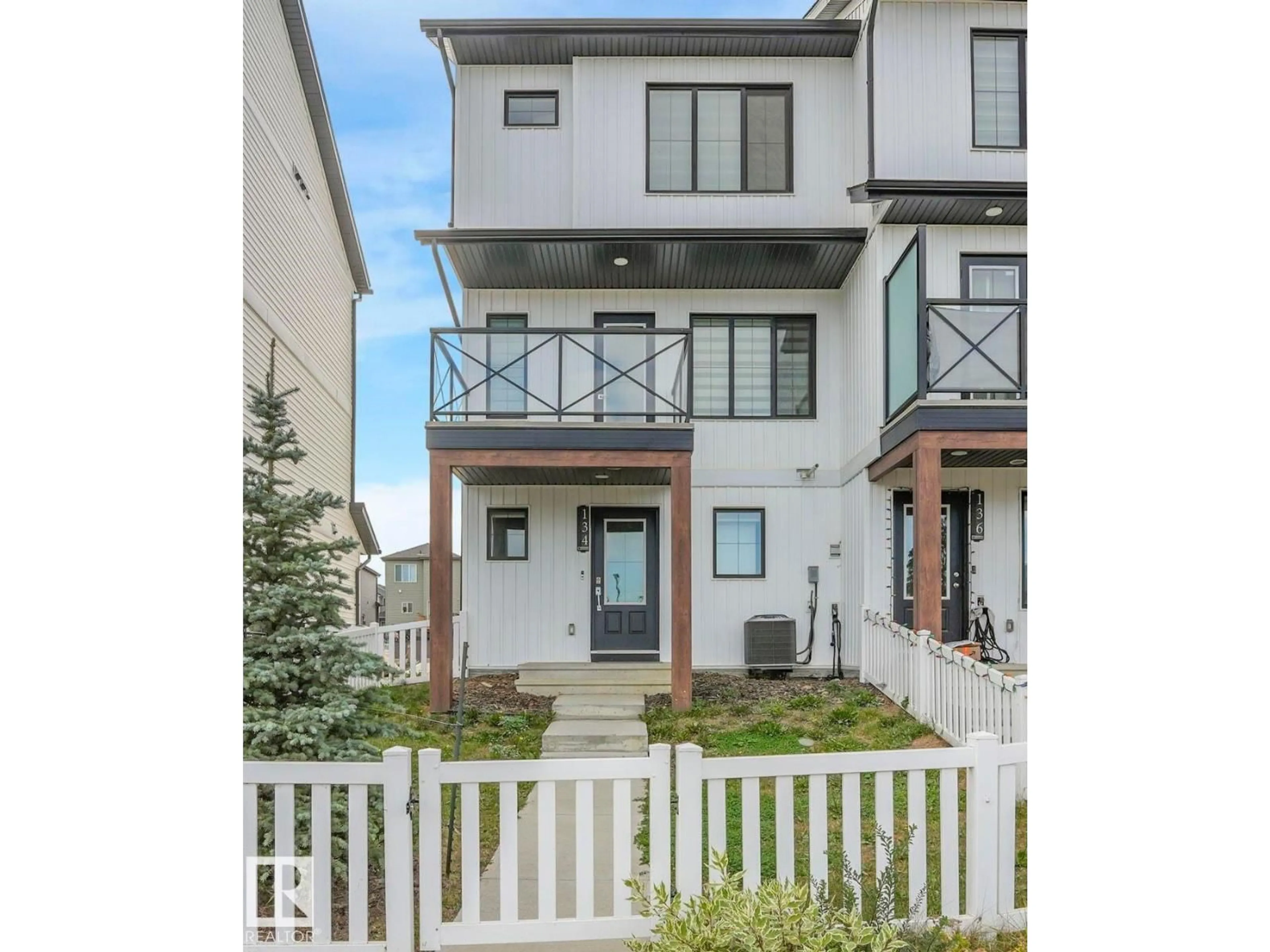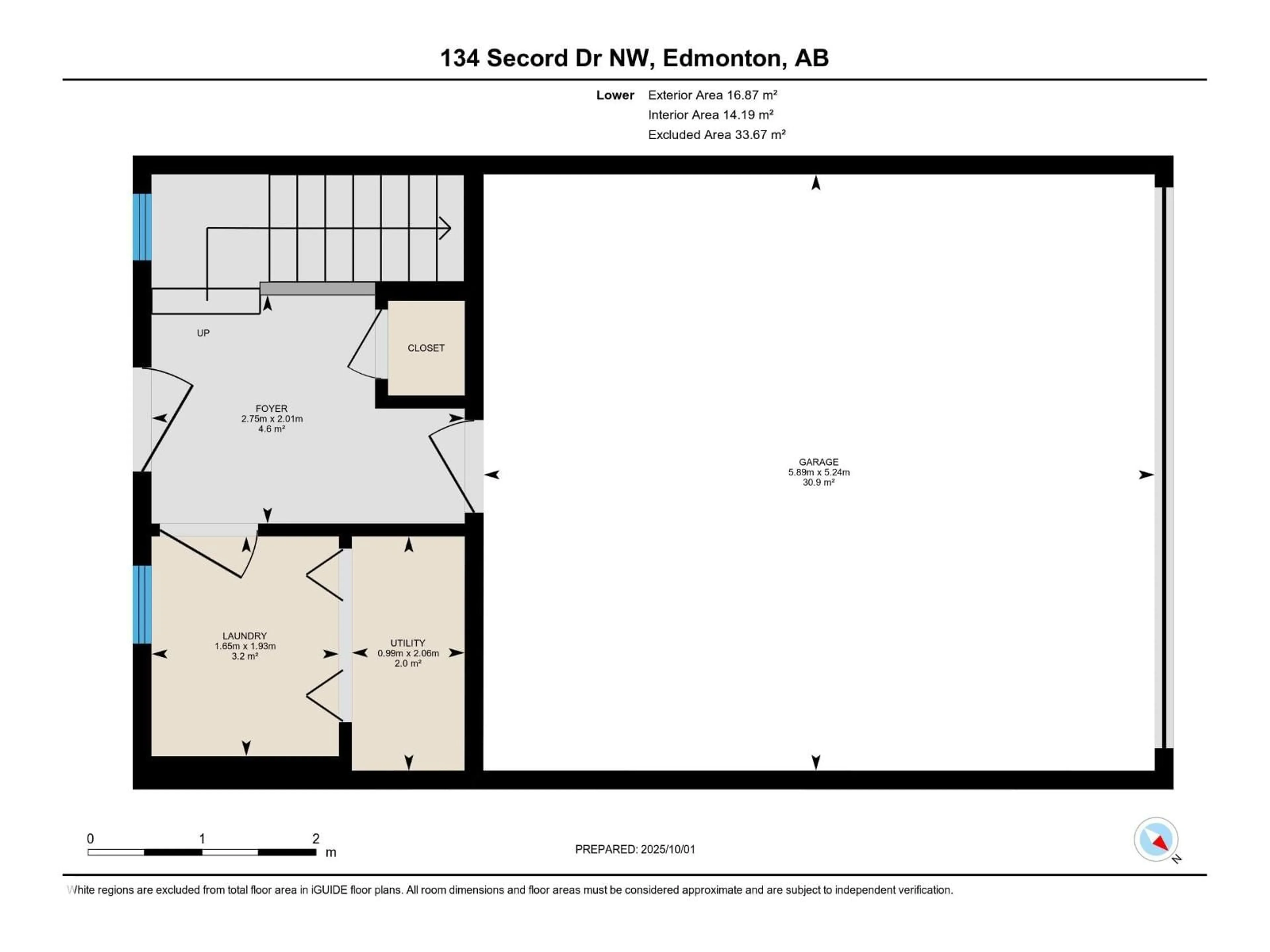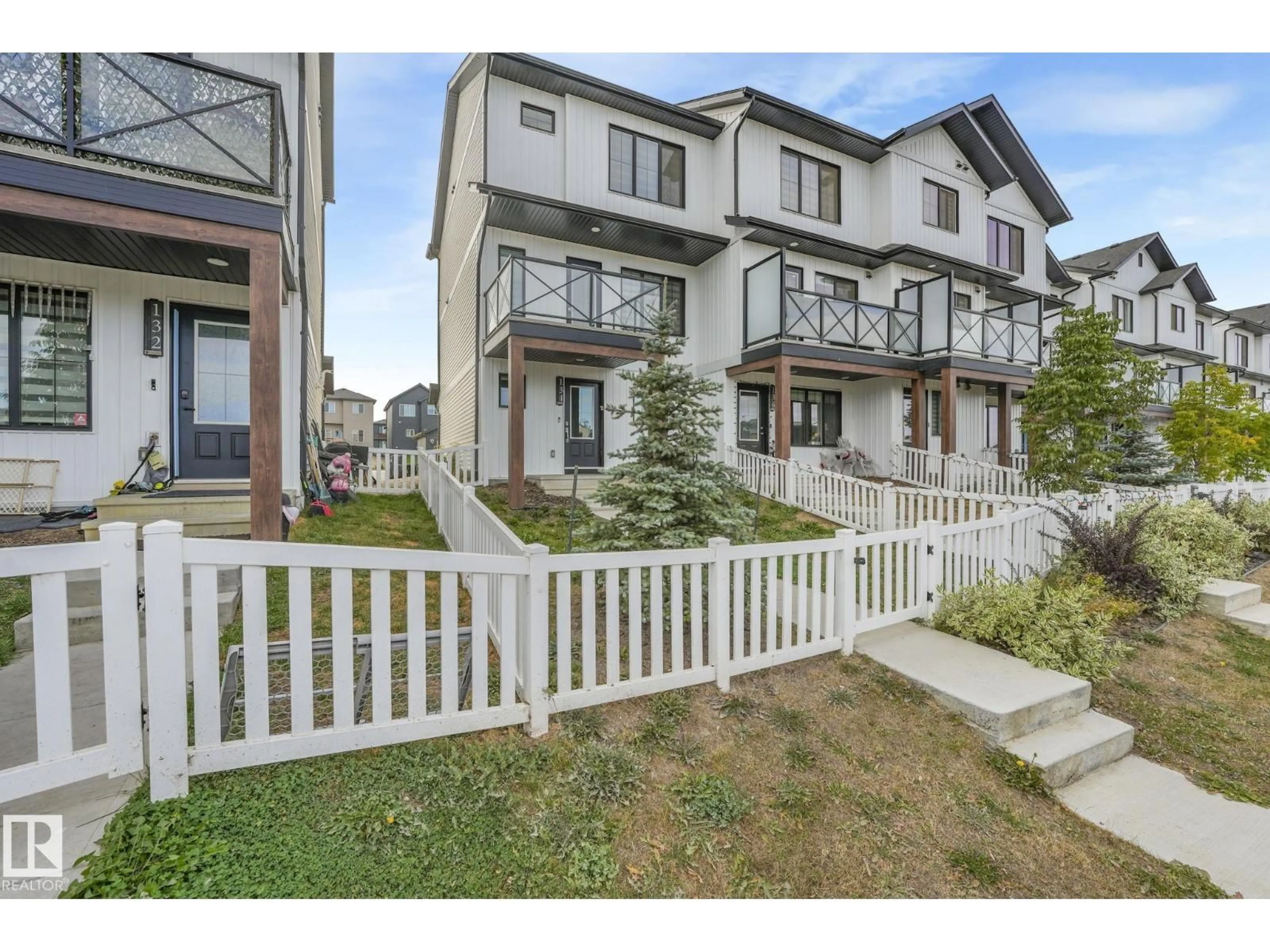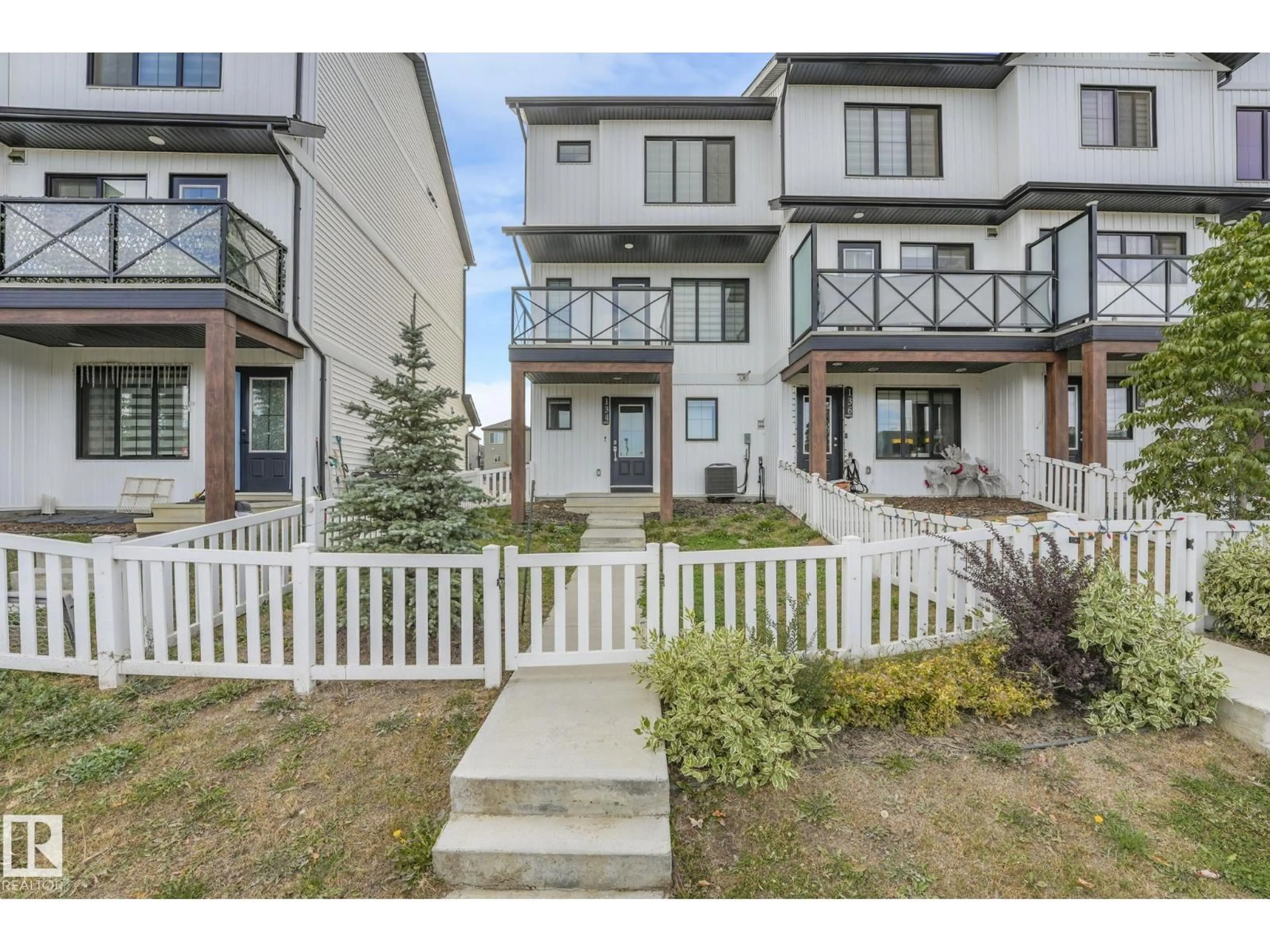134 SECORD DR, Edmonton, Alberta T5T7N9
Contact us about this property
Highlights
Estimated valueThis is the price Wahi expects this property to sell for.
The calculation is powered by our Instant Home Value Estimate, which uses current market and property price trends to estimate your home’s value with a 90% accuracy rate.Not available
Price/Sqft$336/sqft
Monthly cost
Open Calculator
Description
!!NO CONDO FEE!! Welcome to this beautifully planned 3 bedroom, 2.5-bathroom townhouse in a prime location. The main floor features a premium extended kitchen with modern finishes, stainless steel appliances, extra-large island, ample cabinetry, and a spacious dining area. The open-concept layout flows seamlessly into the bright living room loaded with natural light. Upstairs you’ll find 3 spacious bedrooms, including a primary suite with full ensuite, and an additional full bathroom. The double attached garage accessible from rear lane with extended driveway, provides convenience and functionality. This home is equipped with central air conditioning, a water softener, and a water filtration system for year-round comfort. Located directly across from St. Josephine Bakhita School, steps away from grocery stores, parks, playgrounds and upcoming Lewis Farms Recreation Centre, Public library and only minutes to the Lewis Farms Transit Centre, this property offers unmatched accessibility. (id:39198)
Property Details
Interior
Features
Upper Level Floor
Living room
3.88 x 4.15Dining room
2.71 x 5.19Kitchen
2.3 x 5.19Primary Bedroom
3.51 x 4.16Exterior
Parking
Garage spaces -
Garage type -
Total parking spaces 4
Property History
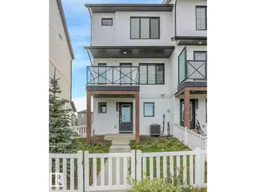 54
54
