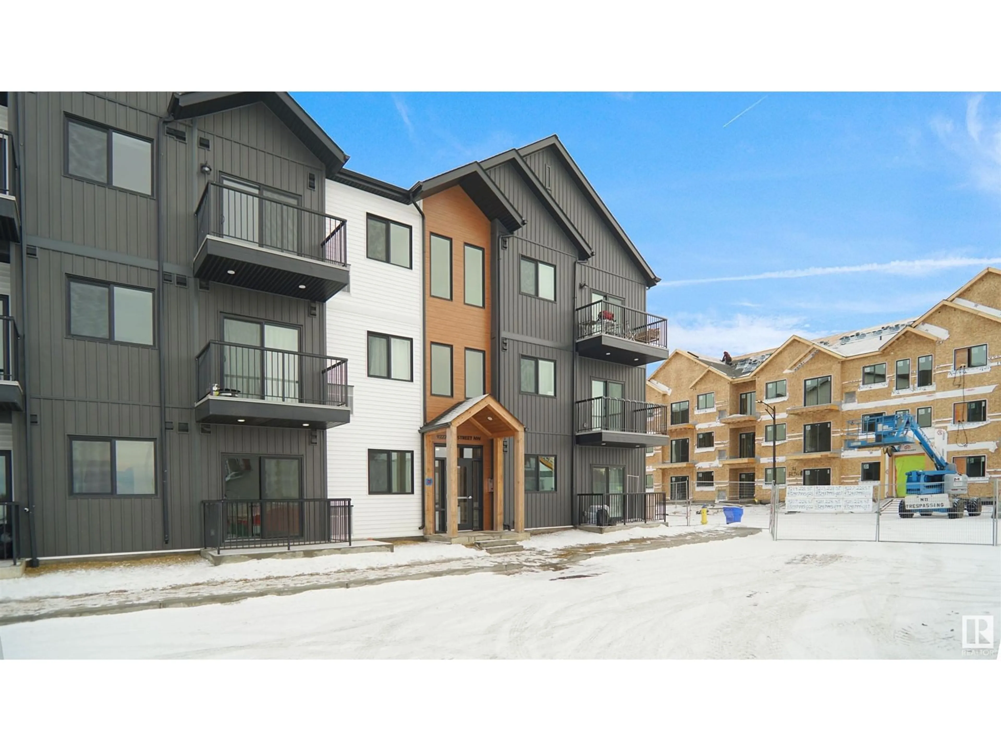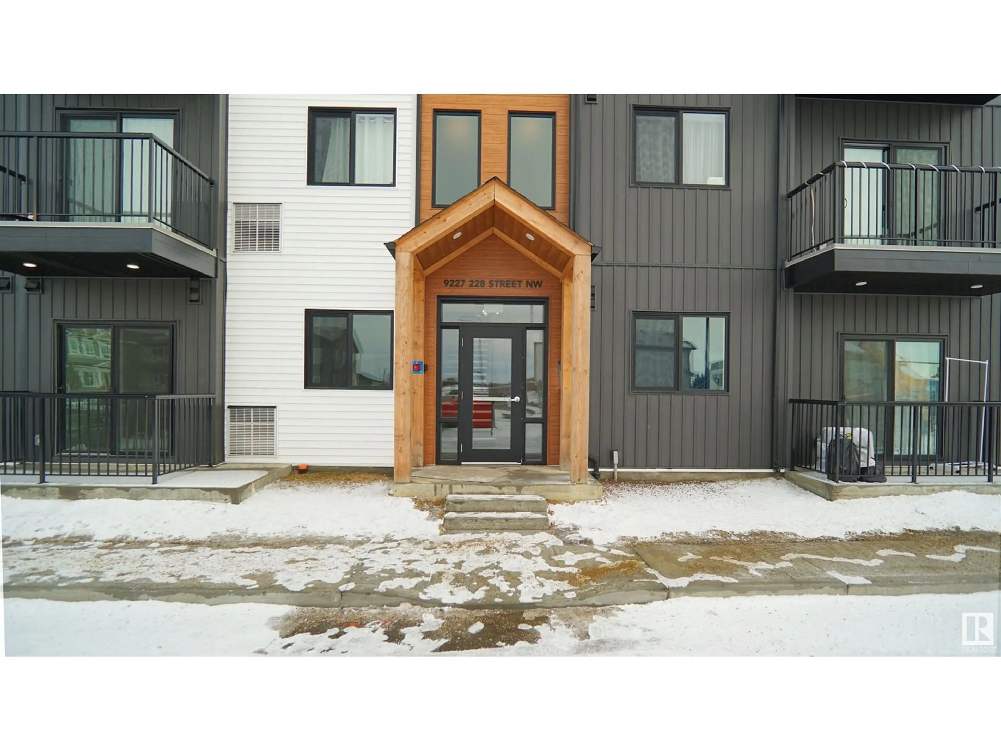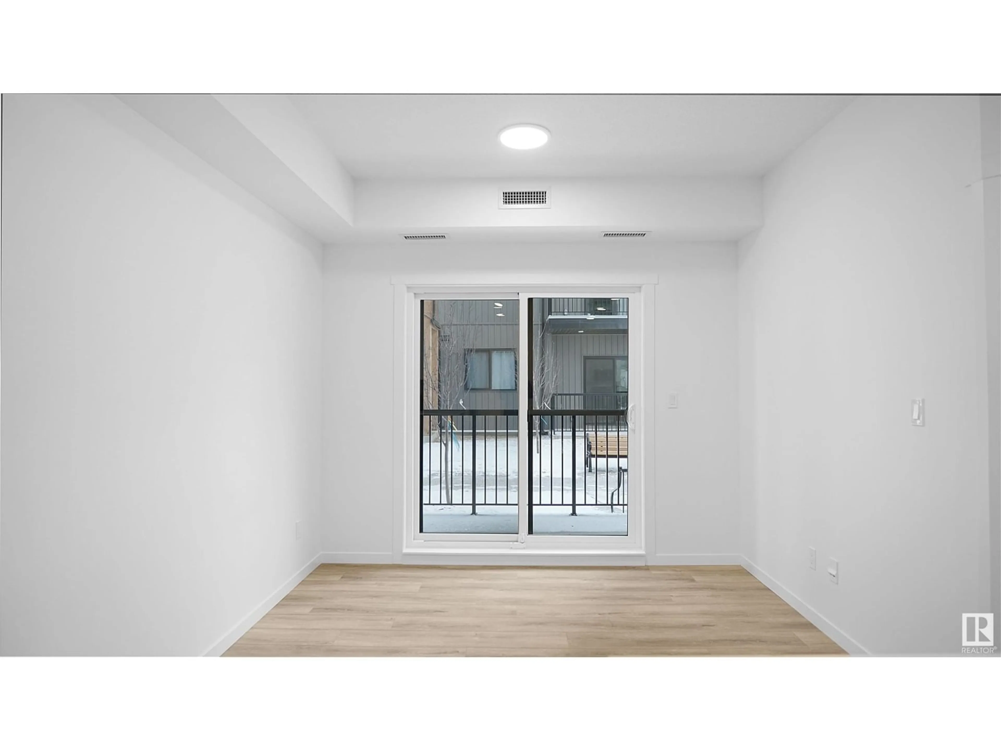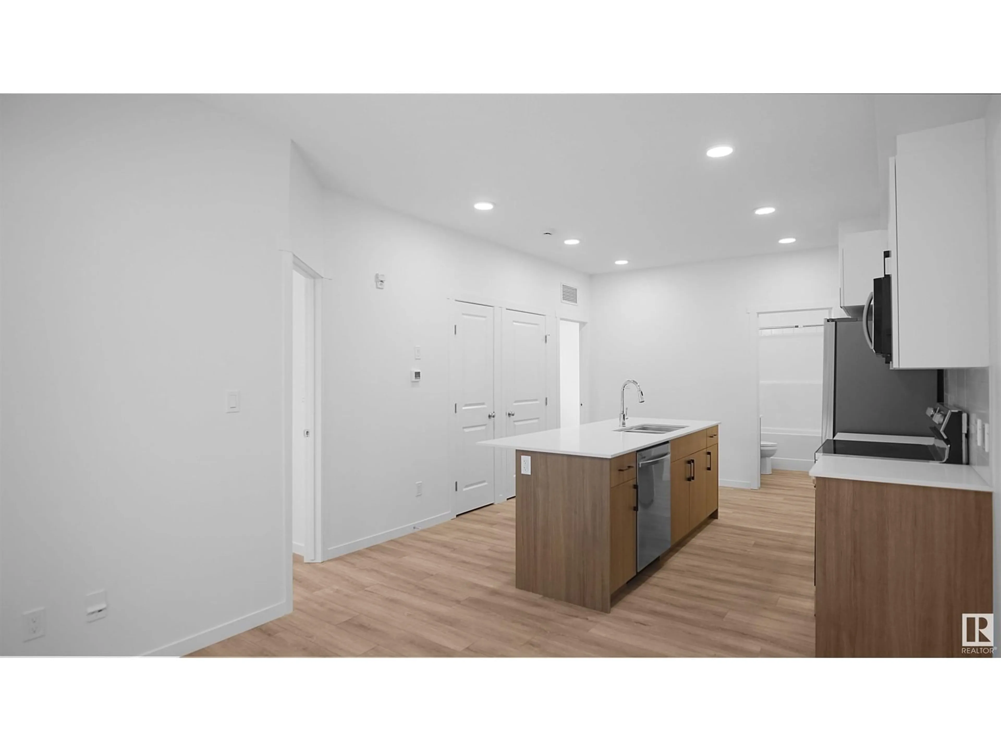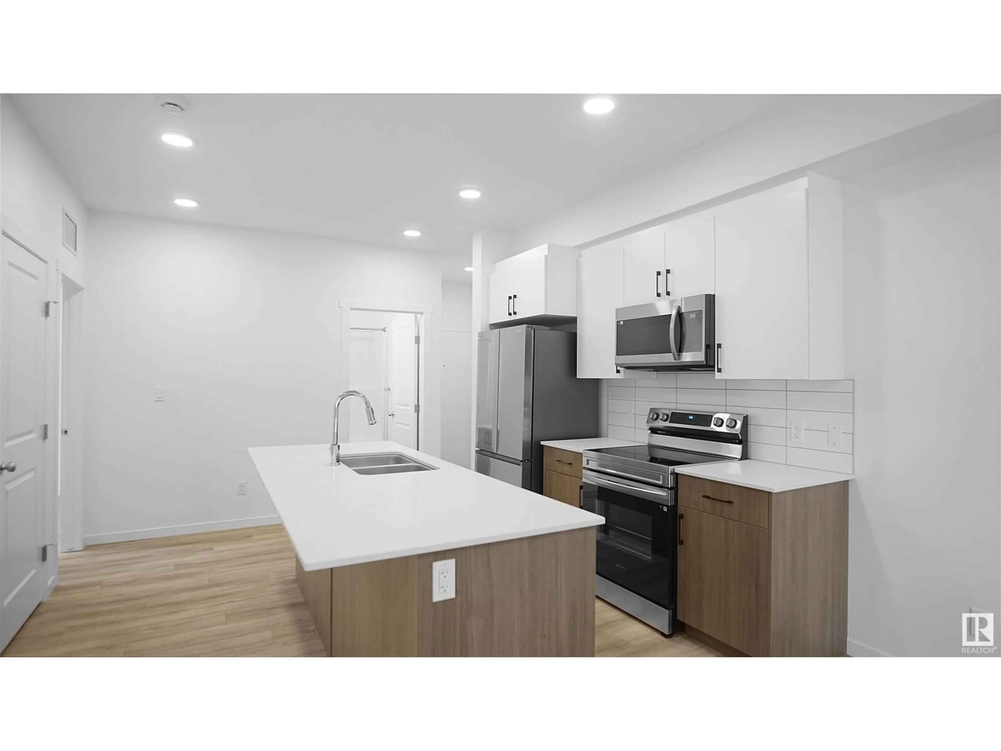#107 9227 228 ST NW, Edmonton, Alberta T5T7R9
Contact us about this property
Highlights
Estimated ValueThis is the price Wahi expects this property to sell for.
The calculation is powered by our Instant Home Value Estimate, which uses current market and property price trends to estimate your home’s value with a 90% accuracy rate.Not available
Price/Sqft$322/sqft
Est. Mortgage$966/mo
Maintenance fees$198/mo
Tax Amount ()-
Days On Market46 days
Description
Welcome to Nordic Village in Secord, where we master the art of Scandinavian design. This urban flat is StreetSide Developments Sisu model which has modern Nordic farmhouse architecture and energy efficient construction, our maintenance free townhomes & urban flats offer the amenities you need — without the big price tag. Here’s what you can expect to find in this exciting new West Edmonton community. Modern finishes including quartz counters & vinyl plank flooring. Ample visitor parking, close to all amenities and much more. This unit is now move in ready! (id:39198)
Property Details
Interior
Features
Main level Floor
Primary Bedroom
Kitchen
Bedroom 2
Living room
Condo Details
Inclusions
Property History
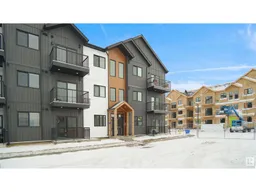 19
19
