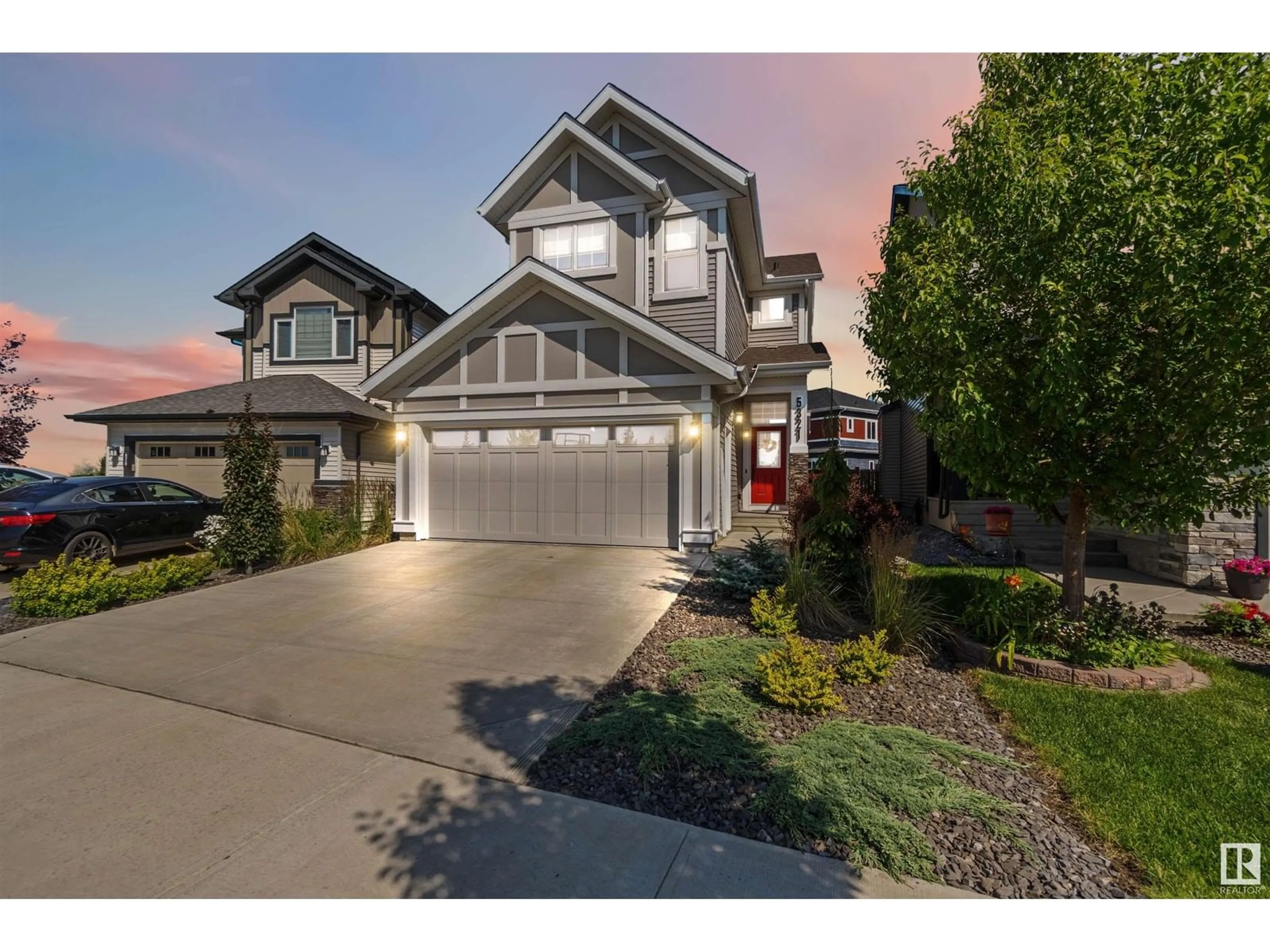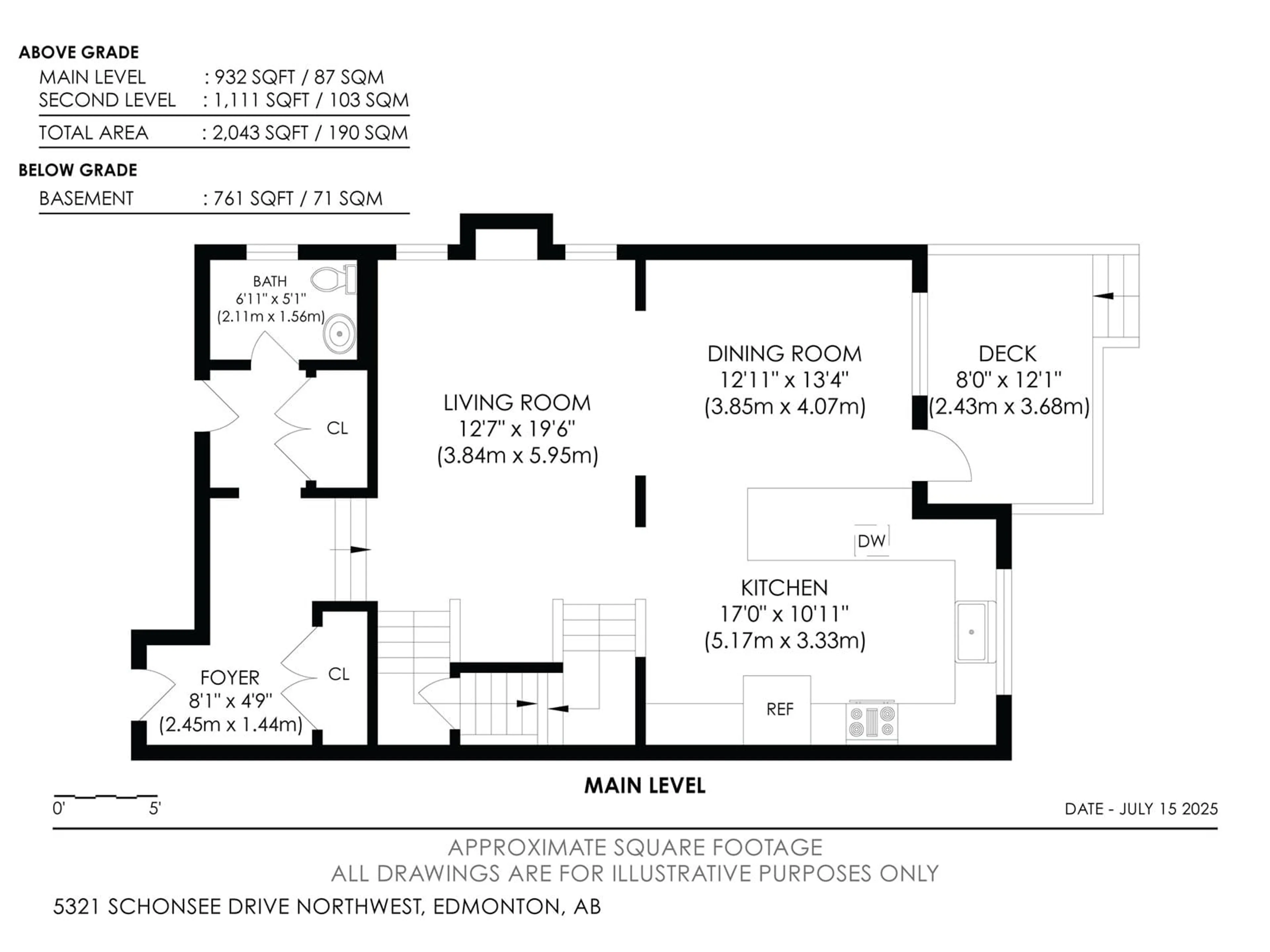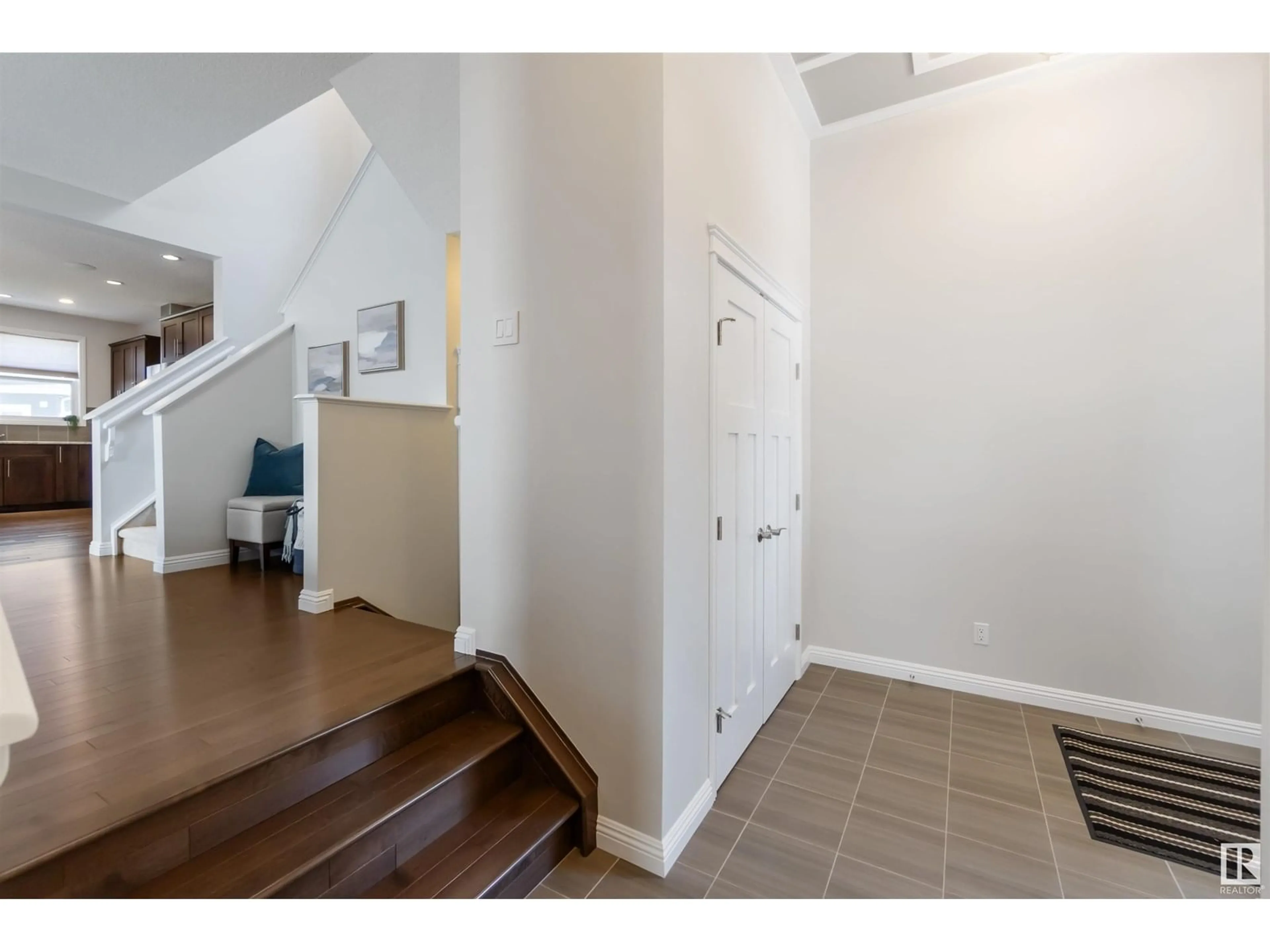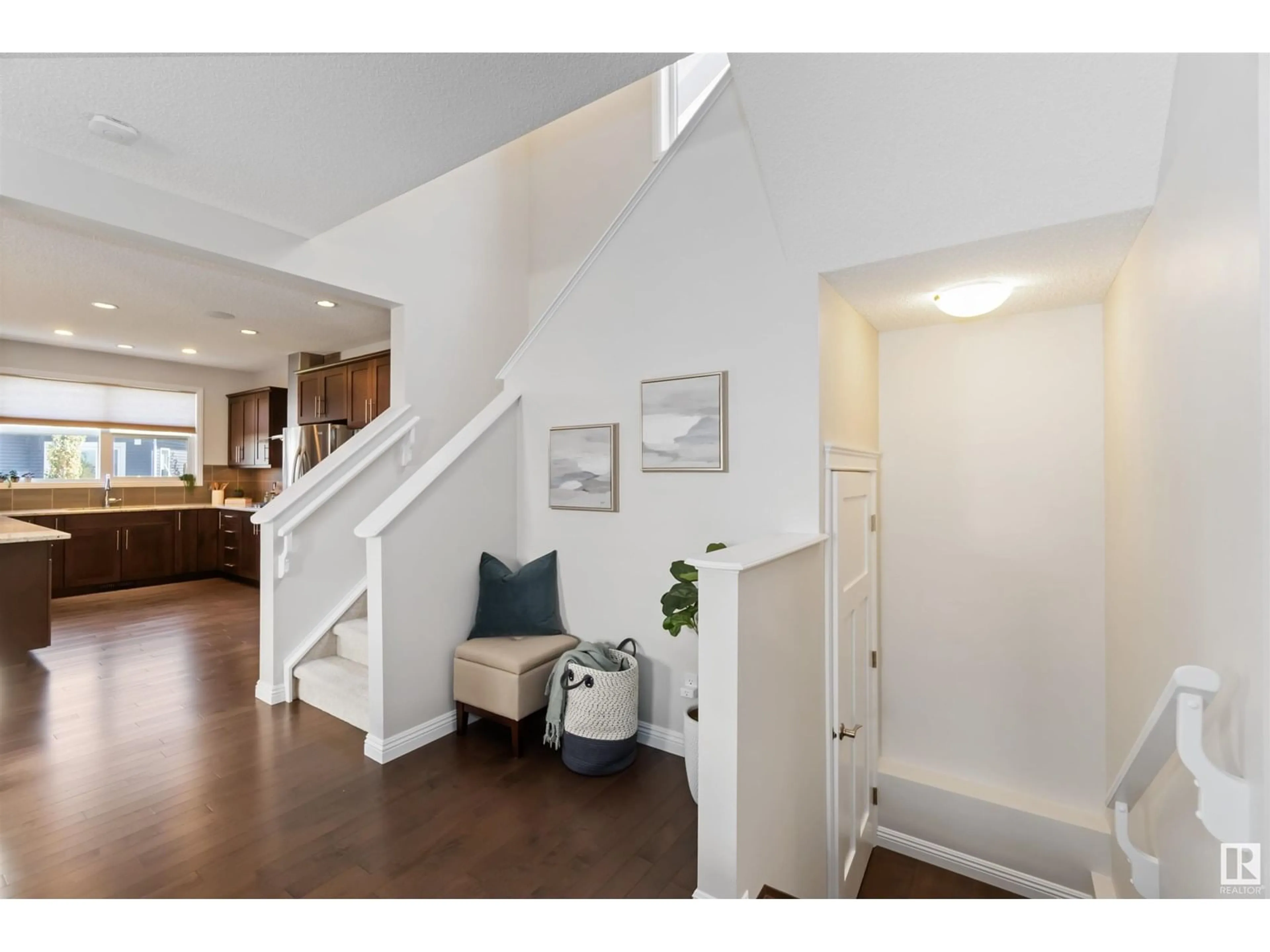5321 SCHONSEE DR, Edmonton, Alberta T5Z0M5
Contact us about this property
Highlights
Estimated valueThis is the price Wahi expects this property to sell for.
The calculation is powered by our Instant Home Value Estimate, which uses current market and property price trends to estimate your home’s value with a 90% accuracy rate.Not available
Price/Sqft$327/sqft
Monthly cost
Open Calculator
Description
Welcome home! This meticulously maintained, bright & airy, energy efficient smart home is better than new, FULL of upgrades & is just steps from a fabulously scenic natural pond and walking path! Thoughtfully laid out & designed, this home features a fabulous chef's kitchen complete with impressive granite countertops, large island, 5-burner gas cooktop, built-in wall/mw oven, an abundance of counter & cabinet space & a spacious dining area perfect for family dinners & entertaining. Upstairs, welcomes you to a versatile, bonus room, sizable primary suite with a luxurious 5pc ensuite, two additional bdrms, 4pc bath, & laundry room with XL capacity laundry set. The oversized garage includes brand new epoxy flooring & Trusscore slatwall system. Enjoy summer in your professionally landscaped, low-maintenance backyard oasis with composite deck, BBQ gas line, AC, HRV system, water softener, and so much more. Great location! Close to all amenities, shopping, schools, restaurants. This home truly has it all! (id:39198)
Property Details
Interior
Features
Main level Floor
Living room
Dining room
Kitchen
Family room
Property History
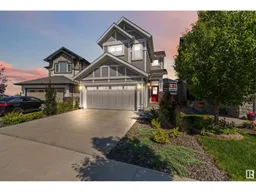 63
63
