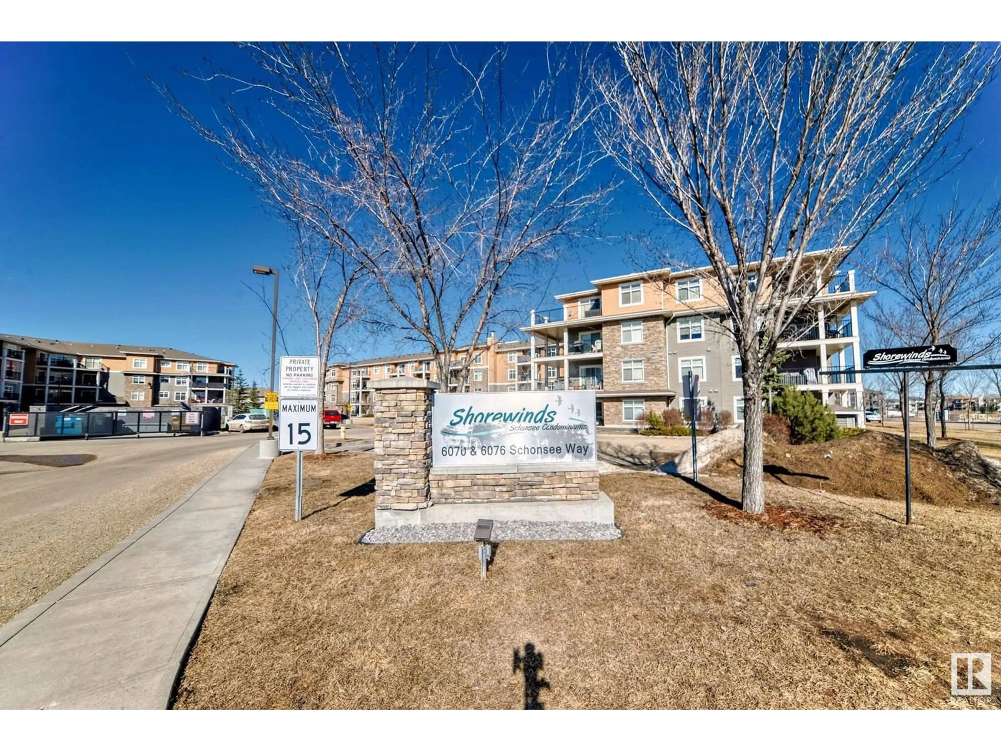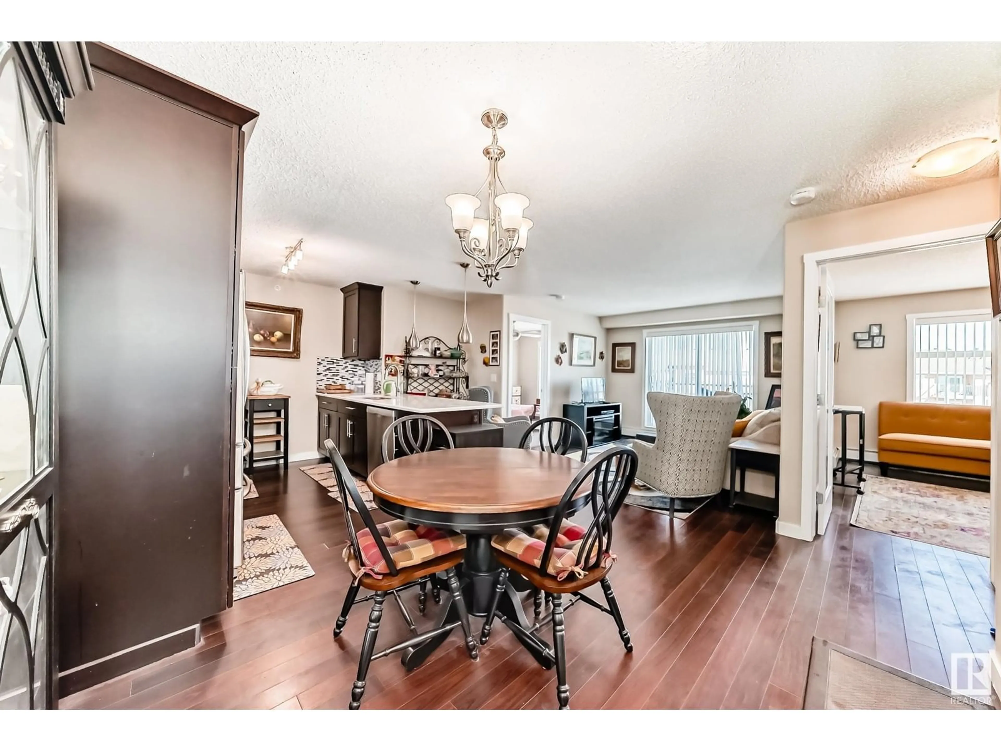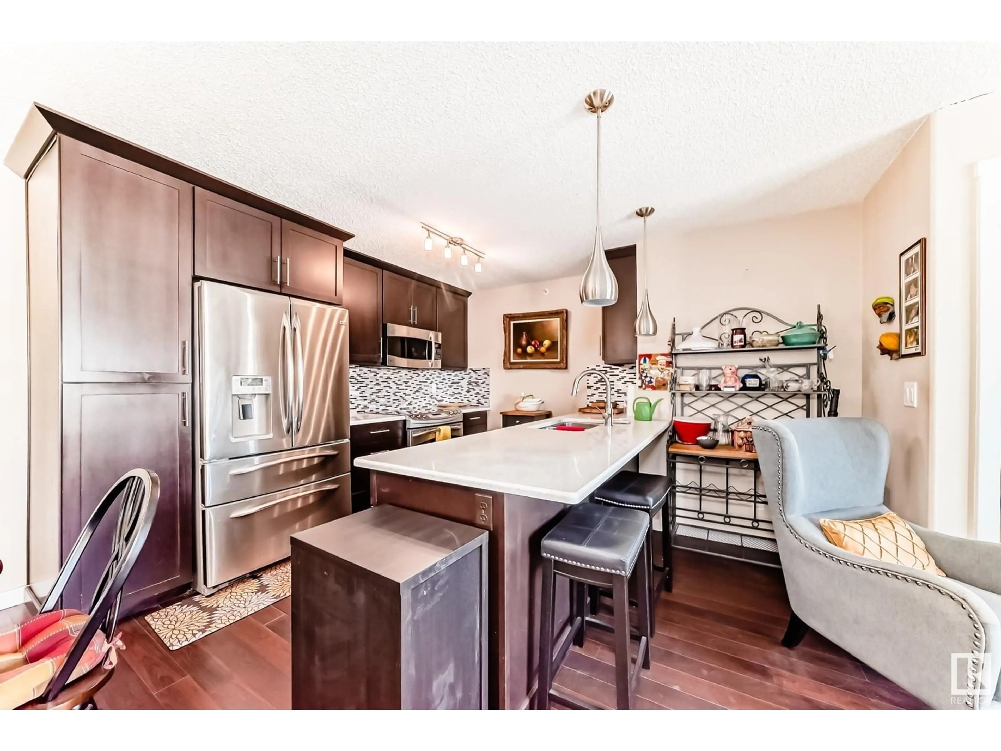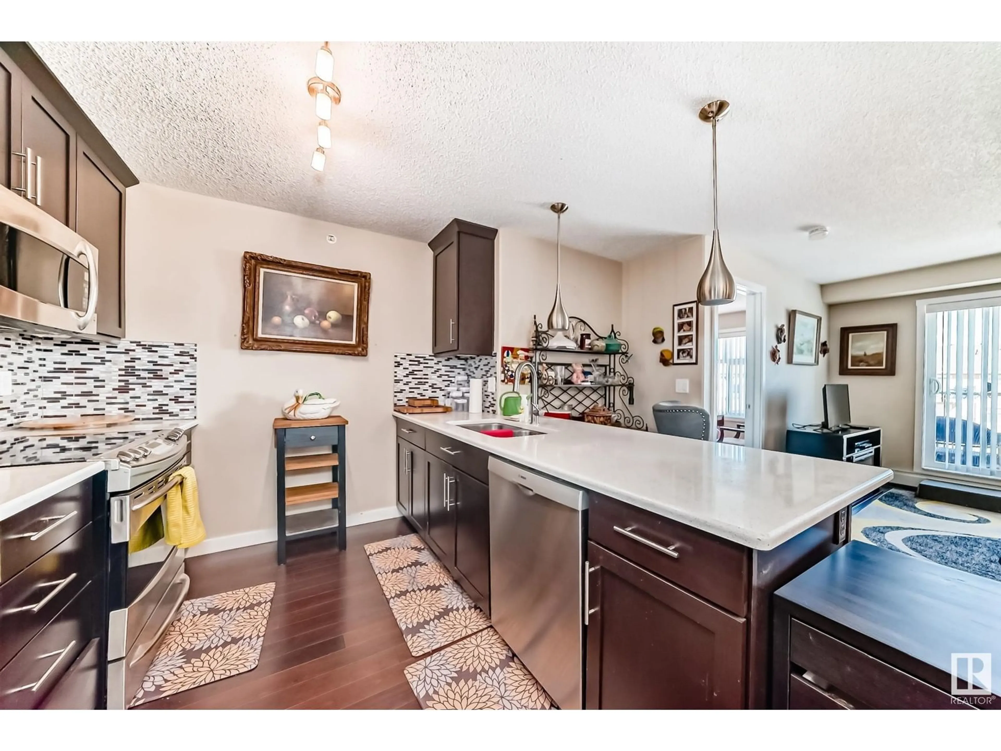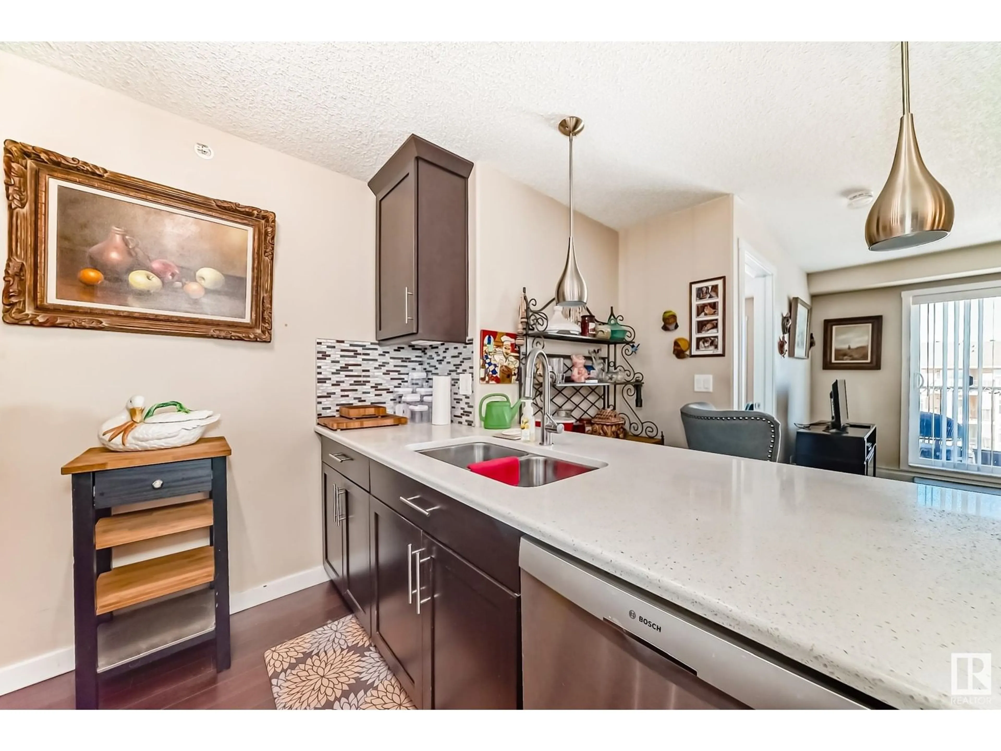#429 6076 Schonsee WY NW, Edmonton, Alberta T5Z0K8
Contact us about this property
Highlights
Estimated ValueThis is the price Wahi expects this property to sell for.
The calculation is powered by our Instant Home Value Estimate, which uses current market and property price trends to estimate your home’s value with a 90% accuracy rate.Not available
Price/Sqft$270/sqft
Est. Mortgage$923/mo
Maintenance fees$353/mo
Tax Amount ()-
Days On Market4 days
Description
Welcome to this UPGRADED TOP FLOOR unit in the sought-after neighbourhood of SCHONSEE. This unit consists of 1 Master bedroom with a 3 piece ensuite, 1 bedroom/den and 1 full bathroom. This open floor plan unit has upgraded stainless steel appliances, upgraded cabinets, granite countertops in the kitchen, and has no NEIGHBOURING/SHARED BALCONY for privacy. There is 1 titled heated underground parking stall and 1 secured storage locker (very rare, only a few on site) to store away your belongings. The complex comes equipped with a exercise room and a social room for booking through the condo board and plenty of visitor parking. The location of this Condo is short walking distance to SCHOOLS, PUBLIC TRANSIT, SHOPPING & ACCESS TO ANTHONY HENDAY, making this unit a MUST SEE. (id:39198)
Property Details
Interior
Features
Main level Floor
Living room
3.46 m x 3.09 mBedroom 2
3.75 m x 3.05 mDining room
2.94 m x 2.57 mKitchen
2.86 m x 2.97 mCondo Details
Inclusions
Property History
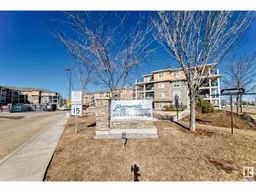 31
31
