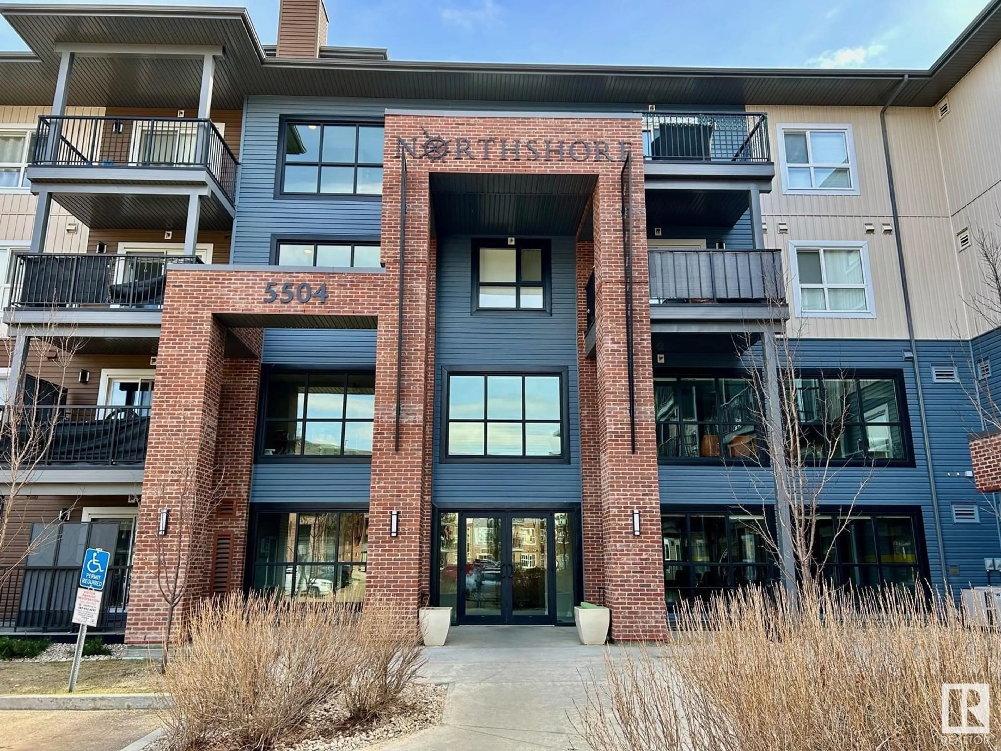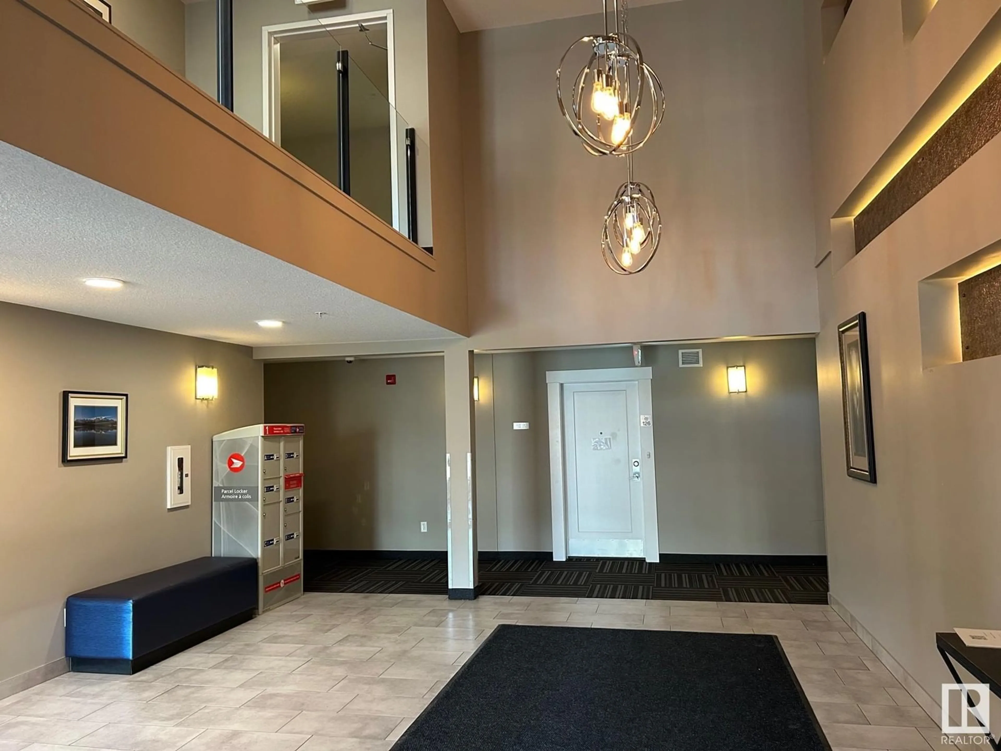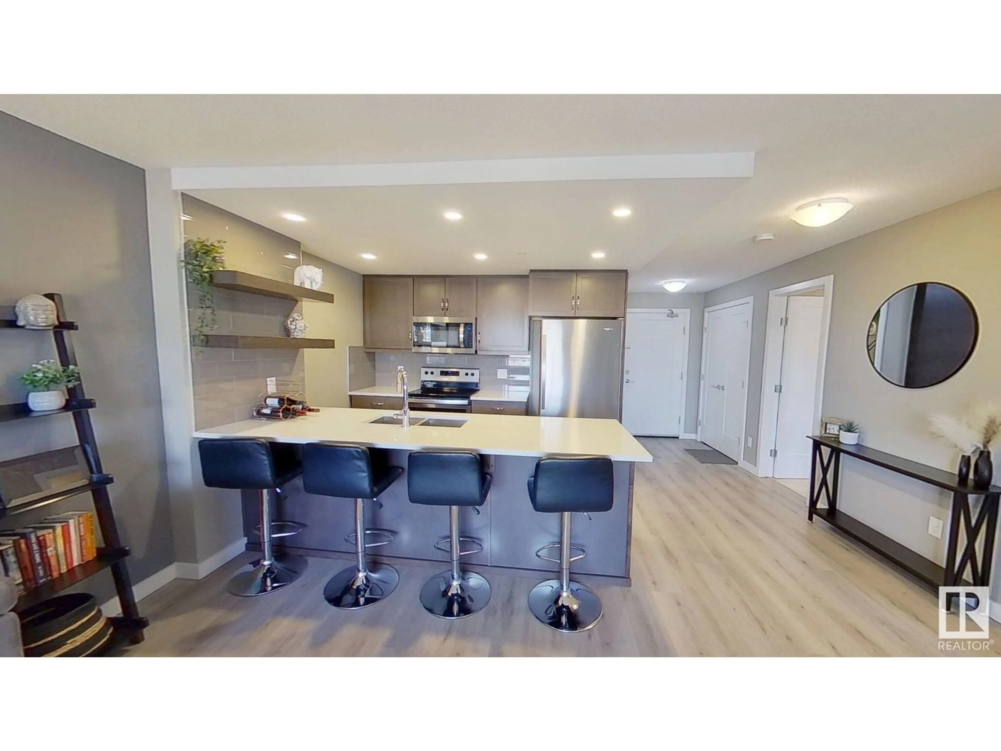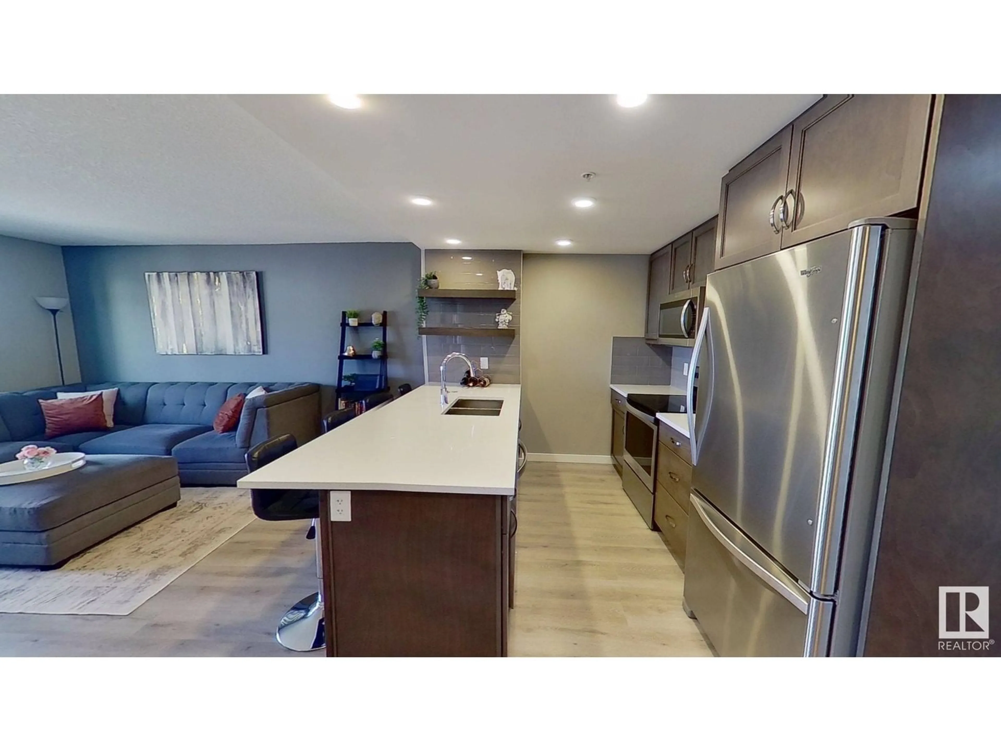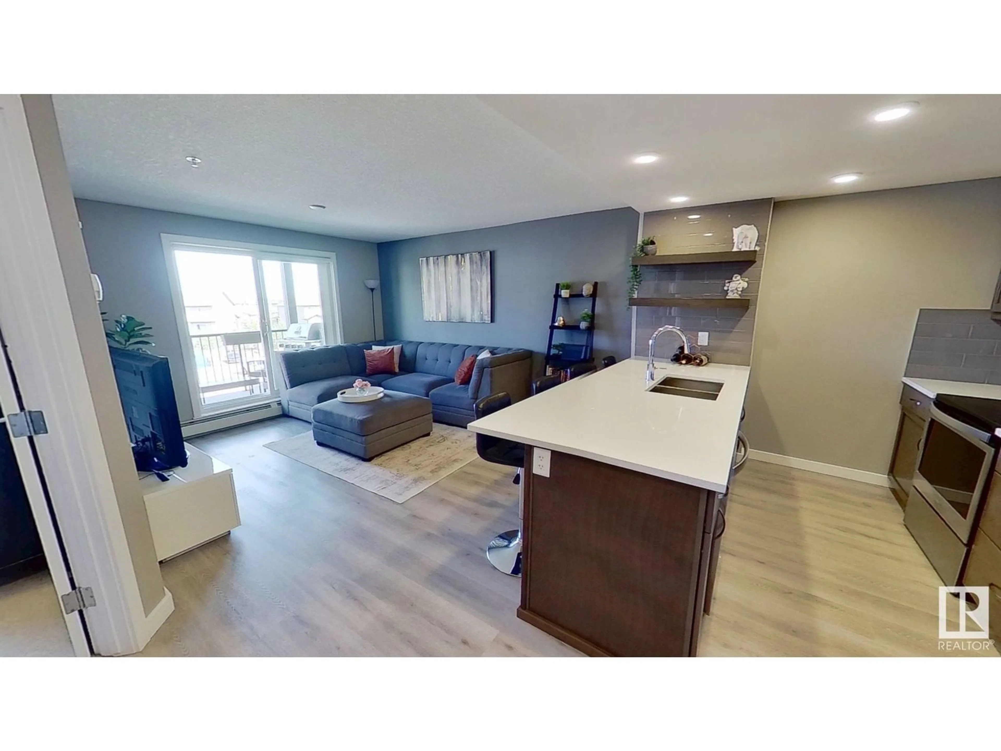338 - 5504 SCHONSEE DR, Edmonton, Alberta T5Z0N9
Contact us about this property
Highlights
Estimated ValueThis is the price Wahi expects this property to sell for.
The calculation is powered by our Instant Home Value Estimate, which uses current market and property price trends to estimate your home’s value with a 90% accuracy rate.Not available
Price/Sqft$283/sqft
Est. Mortgage$812/mo
Maintenance fees$370/mo
Tax Amount ()-
Days On Market4 days
Description
Welcome to this bright and modern condo tucked away in a quiet building in the sought-after community of Schonsee! Boasting a bright and open floor plan, this condo features vinyl plank throughout, the kitchen with elegant quartz countertop, stainless streel appliances, and a large island that overlooks the living area. The primary bedroom includes a convenient walk-through closet that leads to a well-appointed 4 piece bathroom. Enjoy the practicality of in-suite laundry with extra storage room for all your essentials. Extras that set this home apart include same-floor storage unit, heated underground parking, a fully equipped gym, a welcoming social room, and plenty of visitor parking for guests. Located steps from a spray park and close to all amenities, with quick access to the Anthony Henday - this home offers comfort, style and convenience! (id:39198)
Property Details
Interior
Features
Main level Floor
Living room
Kitchen
Primary Bedroom
Laundry room
Condo Details
Inclusions
Property History
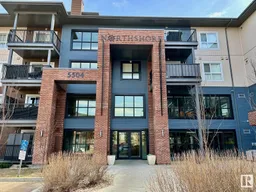 15
15
