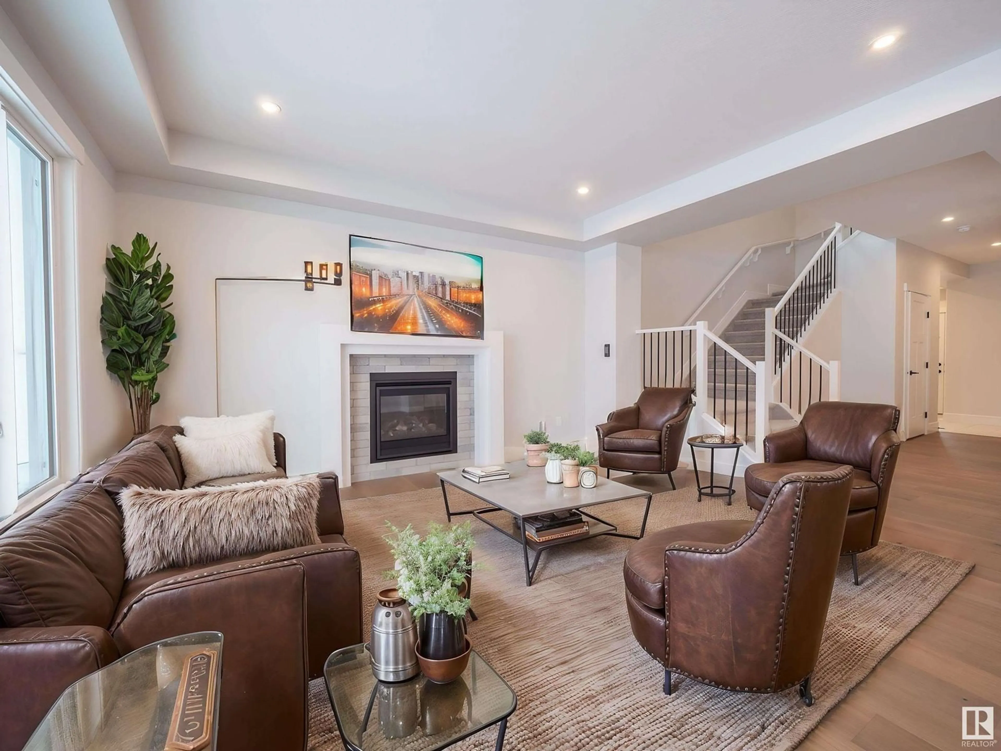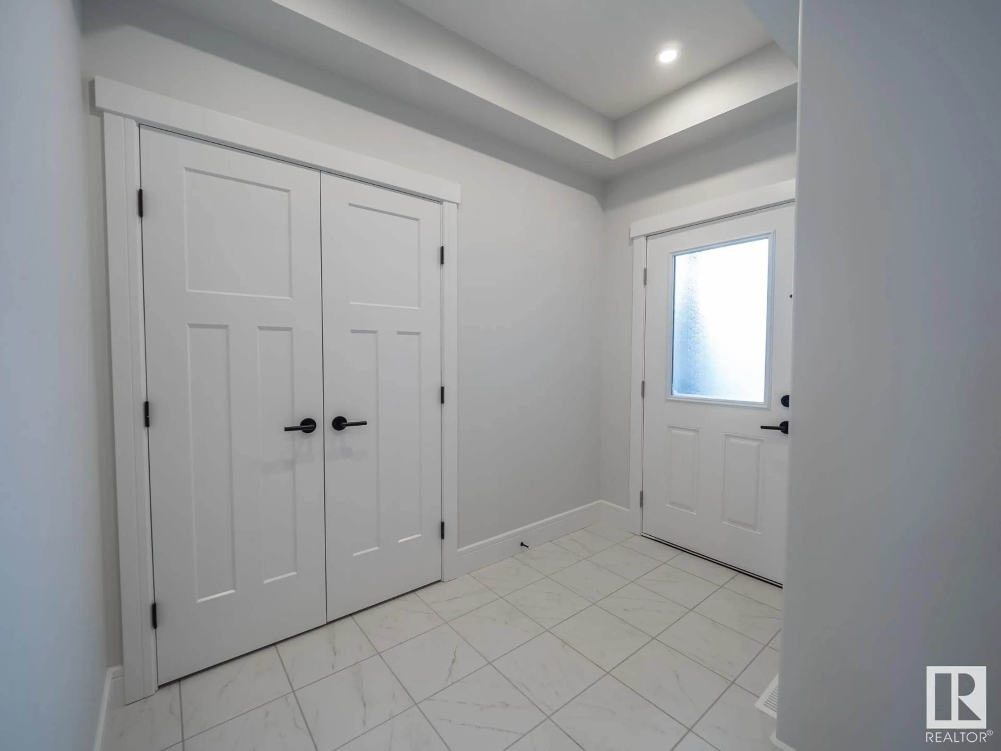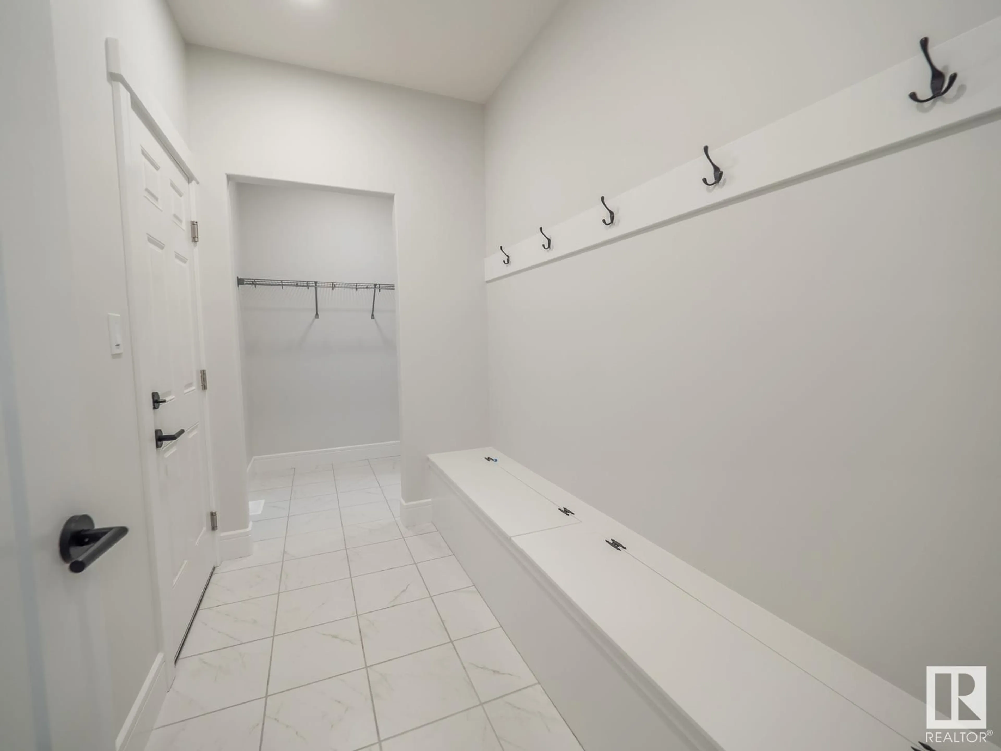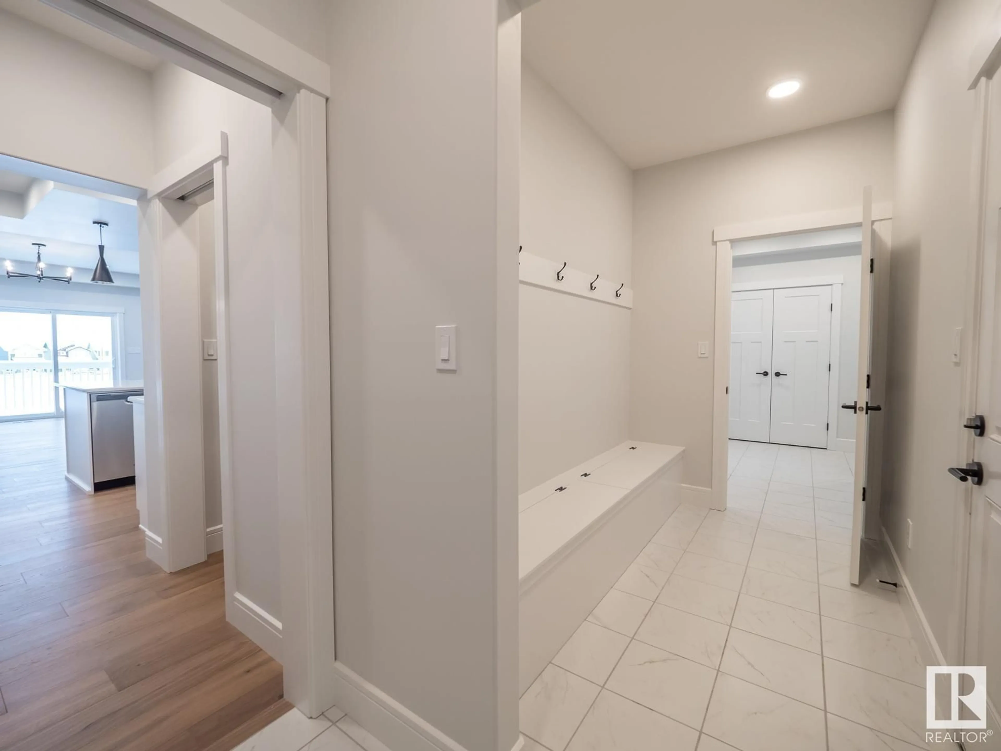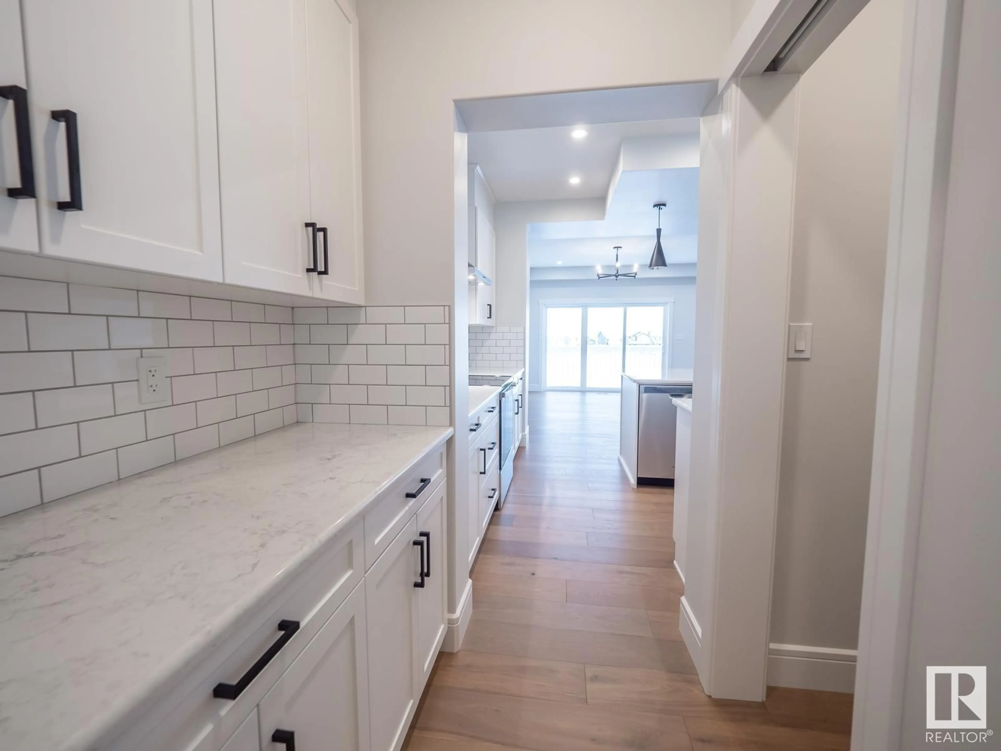NW - 17624 72 ST, Edmonton, Alberta T5Z0W9
Contact us about this property
Highlights
Estimated ValueThis is the price Wahi expects this property to sell for.
The calculation is powered by our Instant Home Value Estimate, which uses current market and property price trends to estimate your home’s value with a 90% accuracy rate.Not available
Price/Sqft$273/sqft
Est. Mortgage$3,004/mo
Tax Amount ()-
Days On Market116 days
Description
Your Dream Coventry Home w/ DECK Awaits! Step into modern luxury w/ this beautifully crafted home, designed w/ 9' ceilings for a bright & open feel. The chef-inspired kitchen is a true showstopper, w/ gorgeous cabinetry, quartz counters, tile backsplash, S/S appliances, & BUTLER pantry. The Great Room flows seamlessly into the dining nook, creating the perfect space for gatherings. A half bath & mudroom complete the main floor. Upstairs a luxurious primary suite with a 5pc ensuite featuring dual sinks, free standing soaker tub, & walk-in closet. Two additional bedrooms, main bath, bonus room, & laundry provide the perfect balance of comfort & functionality. Built with exceptional craftsmanship & meticulous attention to detail, every Coventry home is backed by the Alberta New Home Warranty Program. *Home is under construction, photos are not of actual home, some finishings may vary, home does not have a fireplace, some photos virtually staged* (id:39198)
Property Details
Interior
Features
Main level Floor
Living room
Dining room
Kitchen
Pantry
Property History
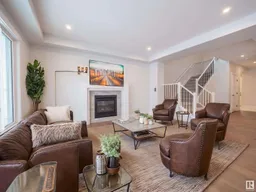 30
30
