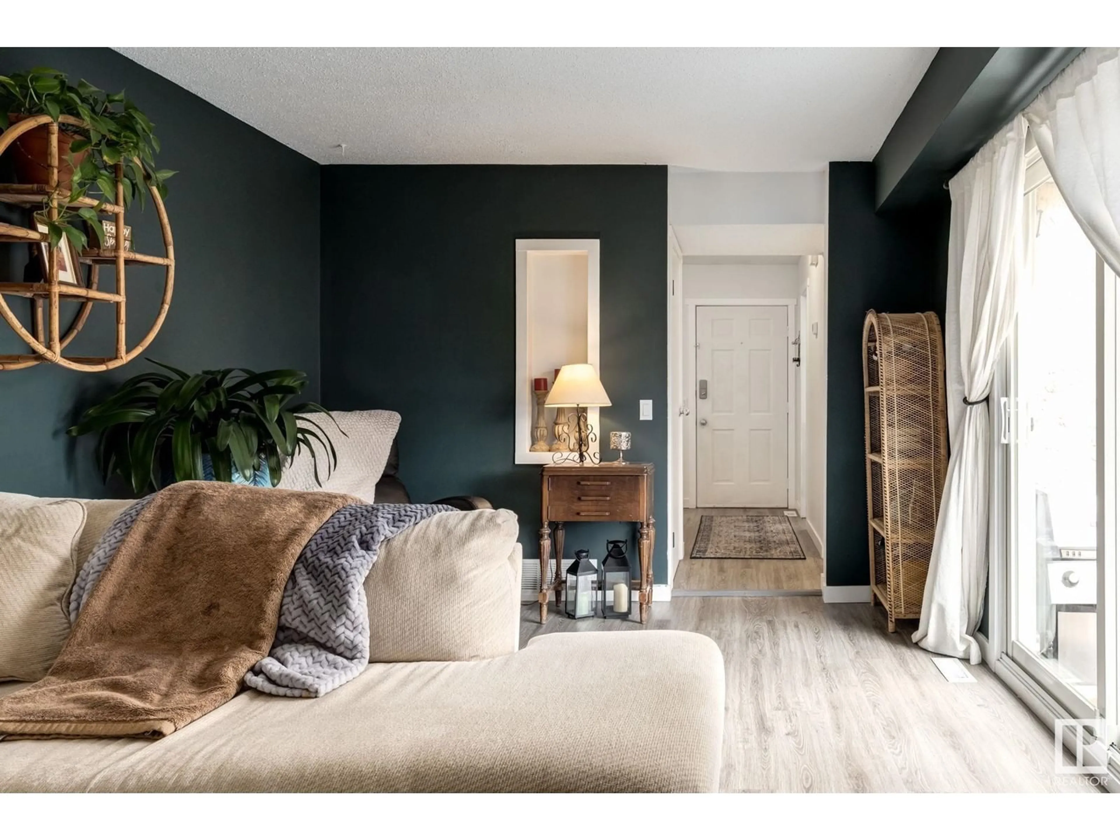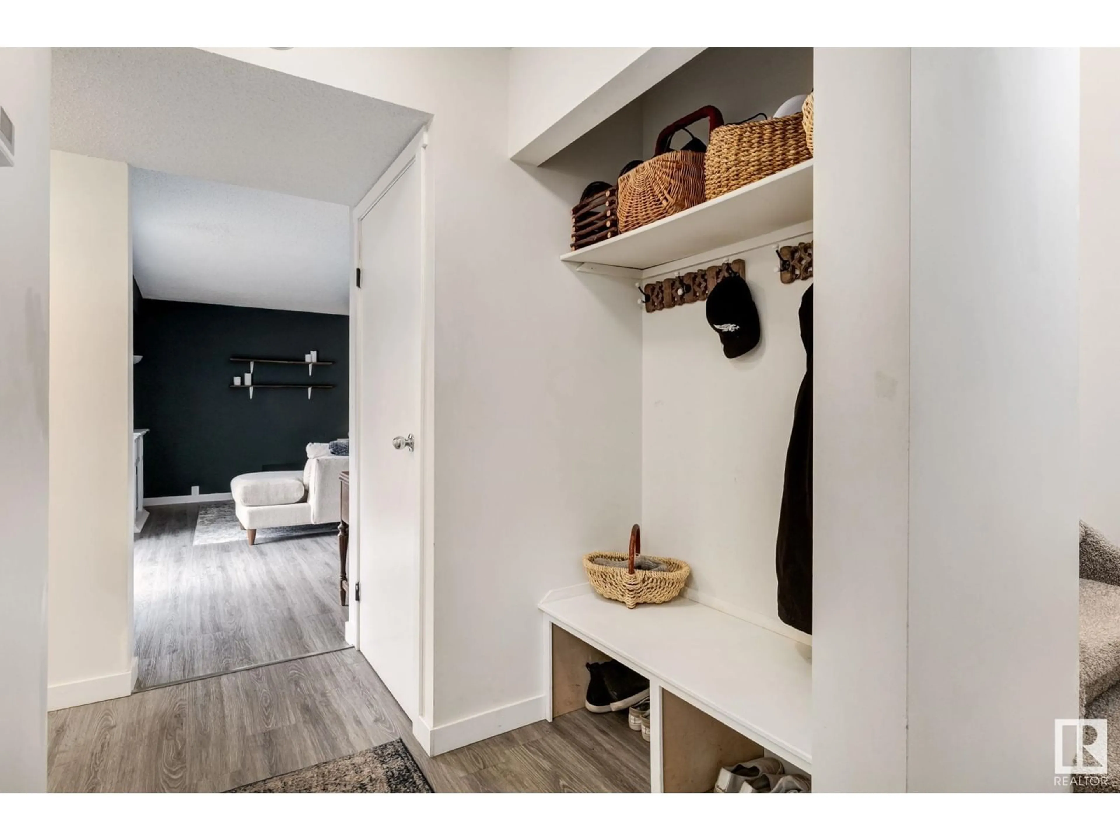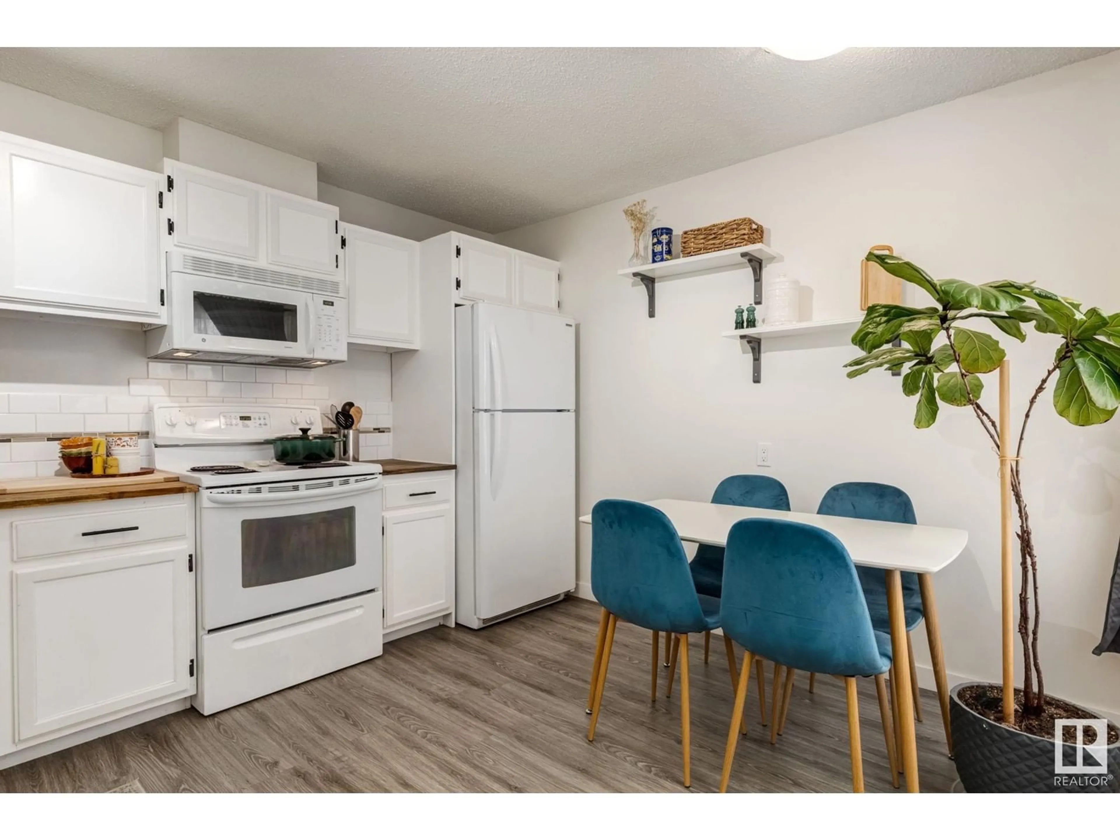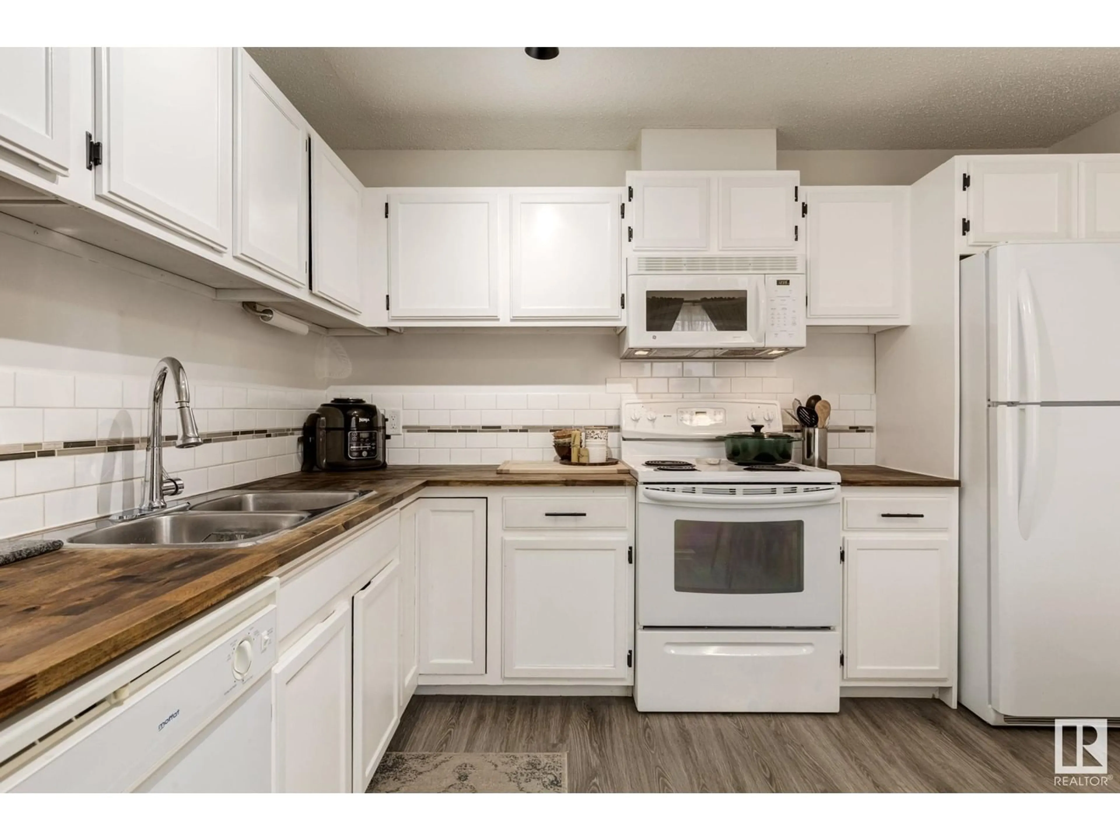NW - 579 KNOTTWOOD RD W, Edmonton, Alberta T6K2V6
Contact us about this property
Highlights
Estimated ValueThis is the price Wahi expects this property to sell for.
The calculation is powered by our Instant Home Value Estimate, which uses current market and property price trends to estimate your home’s value with a 90% accuracy rate.Not available
Price/Sqft$184/sqft
Est. Mortgage$898/mo
Maintenance fees$421/mo
Tax Amount ()-
Days On Market2 days
Description
Charming 3-bedroom, 1.5-bath townhouse in family-friendly Satoo! This ideal starter home features durable vinyl plank flooring and a bright, functional layout. The stylish kitchen boasts crisp white cabinetry, butcher block countertops, a trendy subway tile backsplash, and matching appliances. A convenient 2-piece powder room is located on the main floor, while upstairs offers 3 spacious bedrooms and a full bath. The unspoiled basement provides great storage or endless possibilities to finish to your needs. Enjoy the fully fenced backyard with patio—perfect for summer BBQs or morning coffee. Located in a mature southeast Edmonton community with parks, schools, shopping, and easy access to transit and Anthony Henday. Great value and full of potential—don’t miss this opportunity! (id:39198)
Property Details
Interior
Features
Main level Floor
Living room
3.43 x 5.52Kitchen
3.54 x 3.42Exterior
Parking
Garage spaces -
Garage type -
Total parking spaces 1
Condo Details
Inclusions
Property History
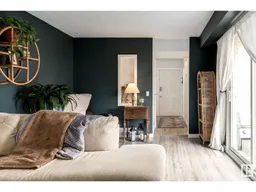 40
40
