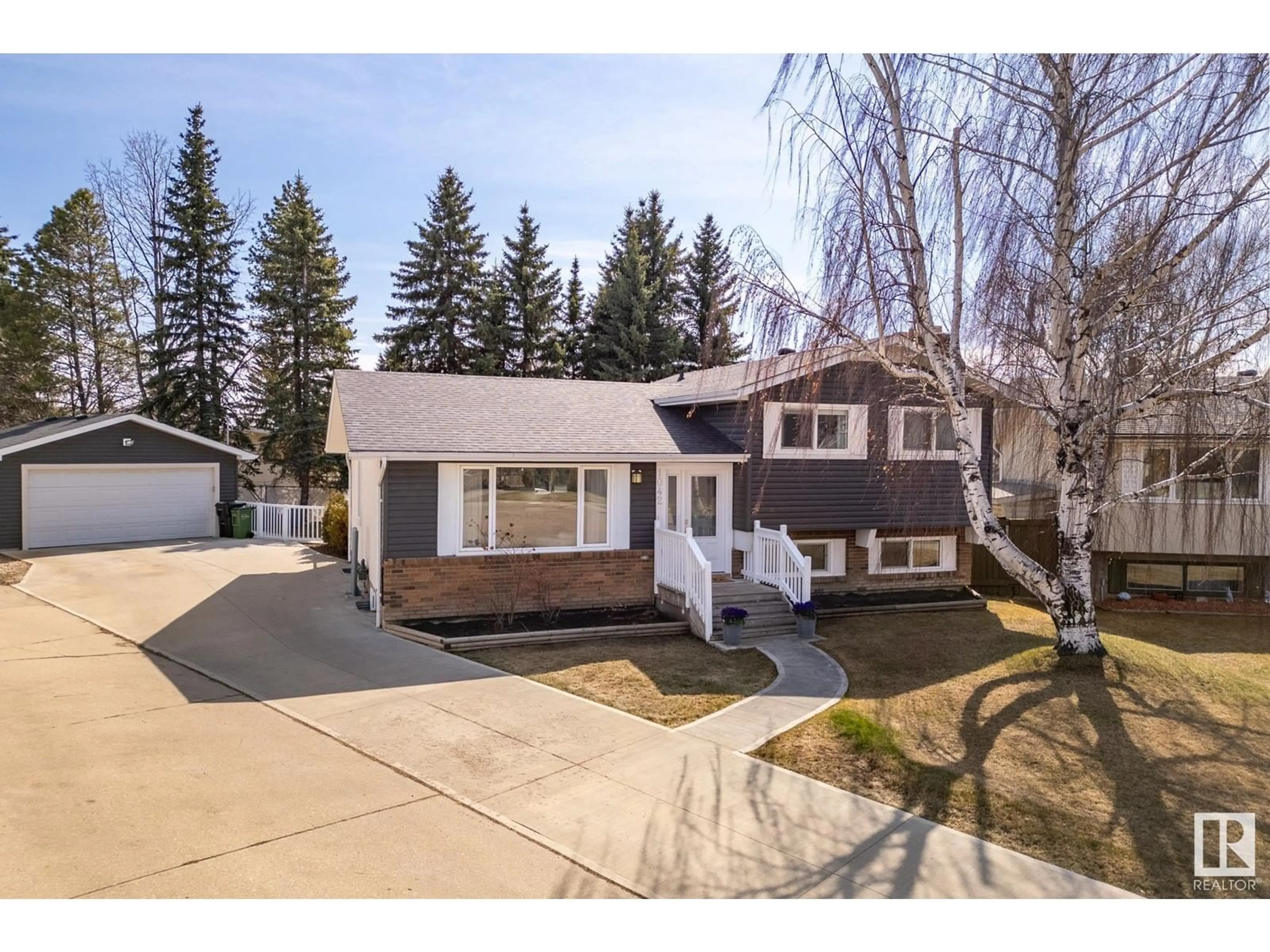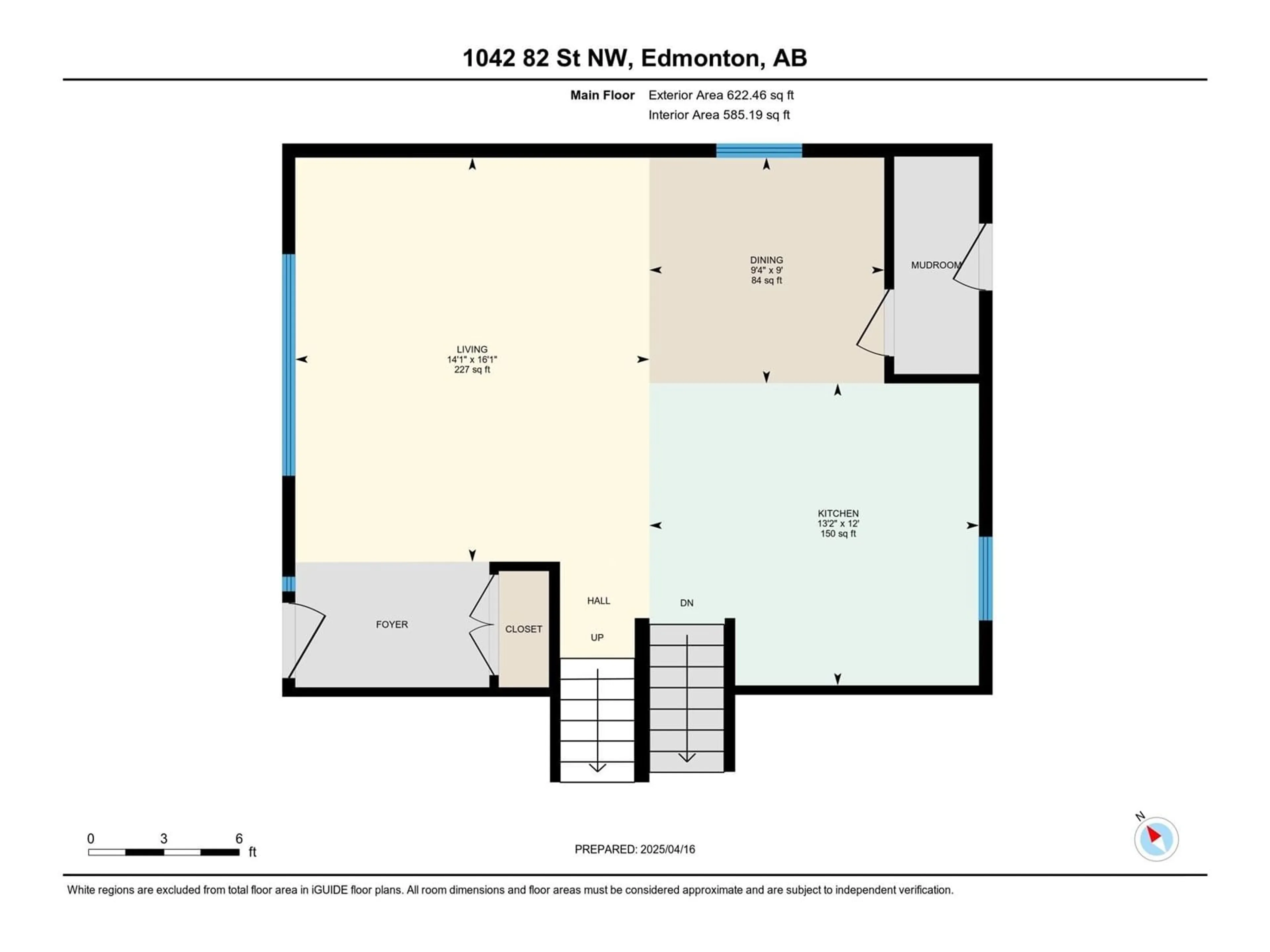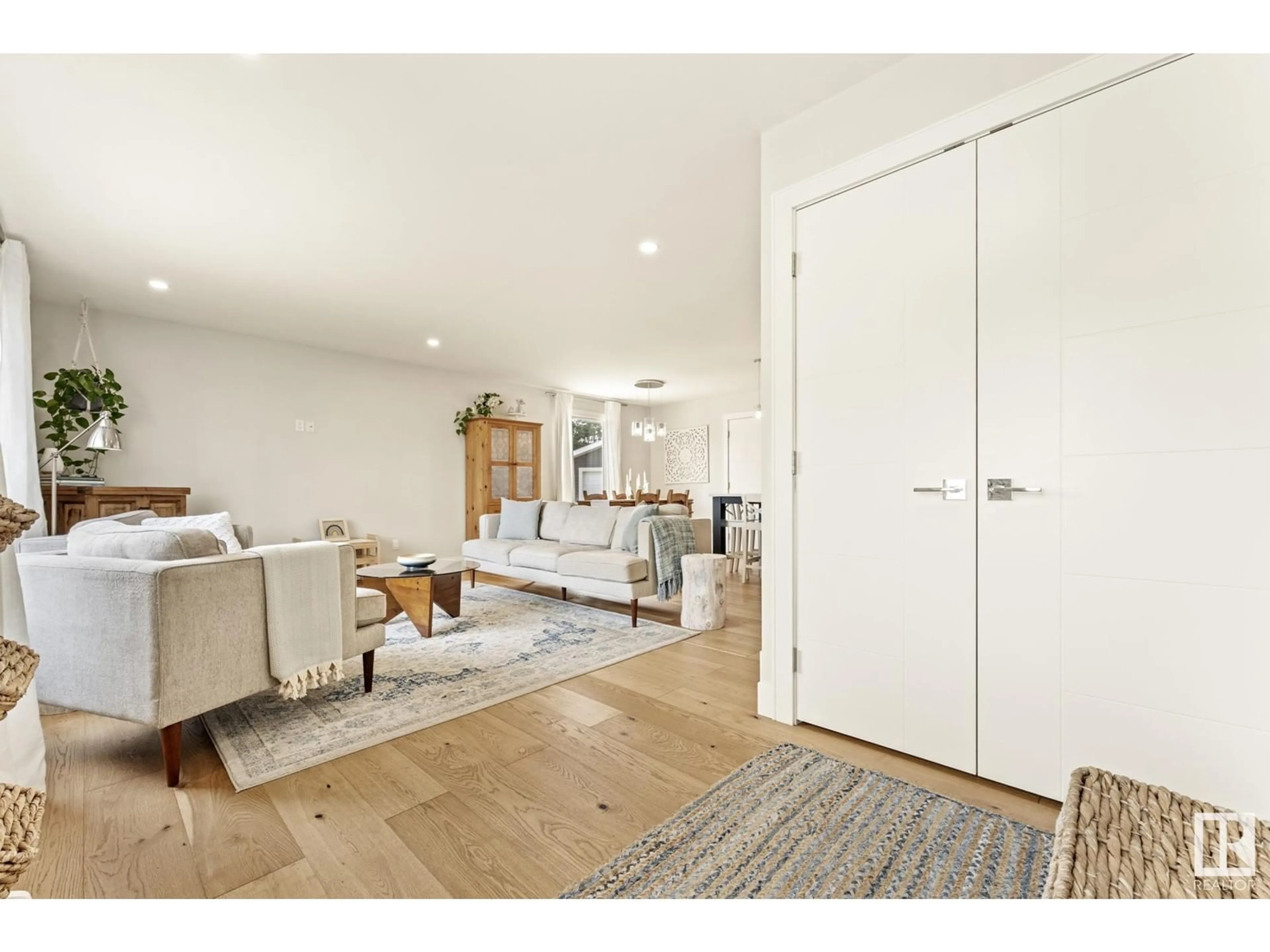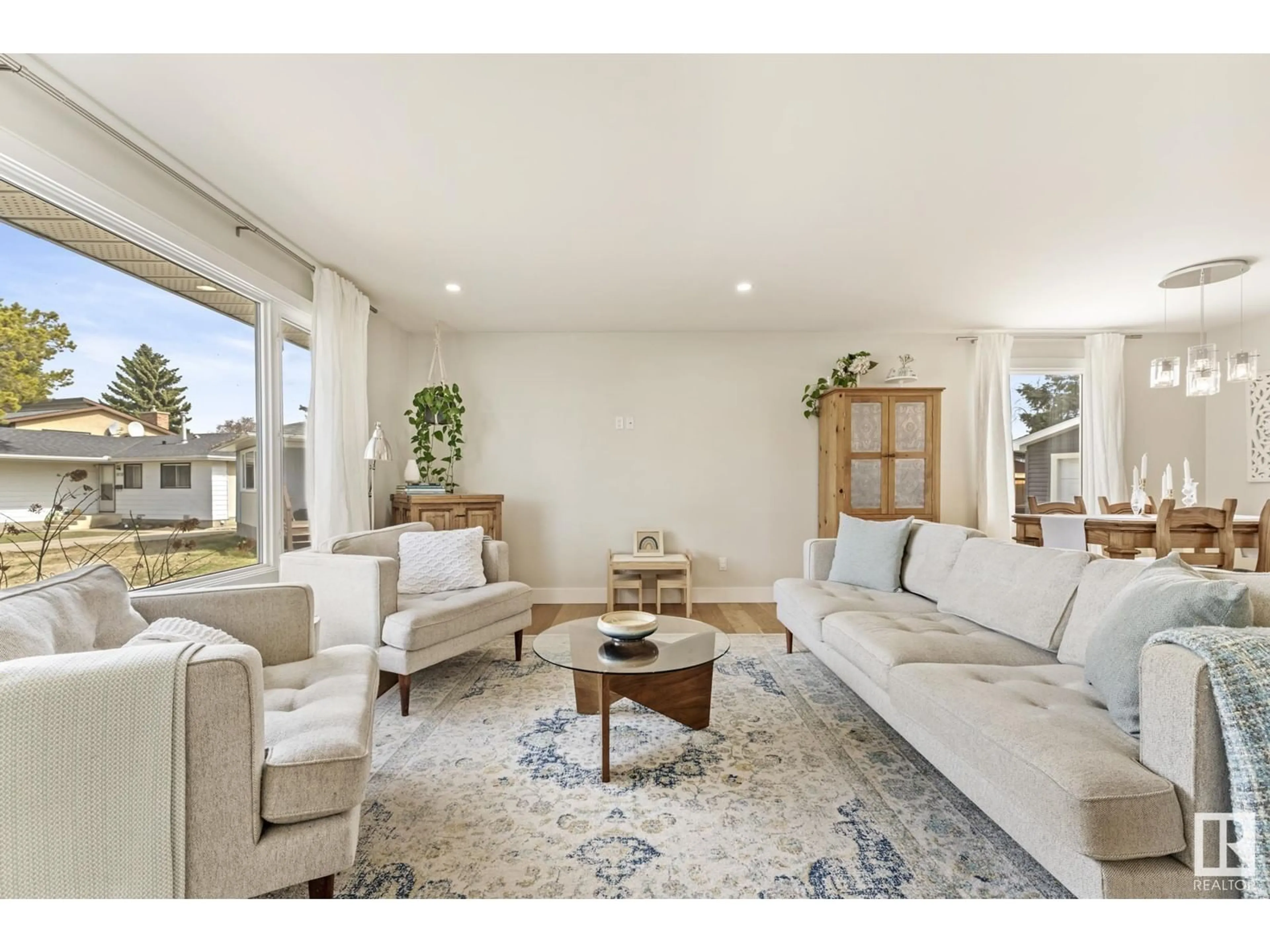NW - 1042 82 ST, Edmonton, Alberta T6K1X6
Contact us about this property
Highlights
Estimated ValueThis is the price Wahi expects this property to sell for.
The calculation is powered by our Instant Home Value Estimate, which uses current market and property price trends to estimate your home’s value with a 90% accuracy rate.Not available
Price/Sqft$457/sqft
Est. Mortgage$2,358/mo
Tax Amount ()-
Days On Market6 days
Description
UPDATED TOP-TO-BOTTOM in 2018, this modern beauty offers all the contemporary comforts nestled in a mature, family-friendly neighbourhood on a quiet cul de sac! Step into a spacious foyer that opens to a bright & airy main floor with an OPEN-CONCEPT layout. The living & dining rooms are warm & inviting. The kitchen is a SHOWSTOPPER with gorgeous QUARTZ COUNTERTOPS, ELEGANT CABINETRY, & large island ideal for meal prep or casual dining. Upstairs is the spacious primary bedroom complete with a LUXURIOUS 4pce ENSUITE and walk-in closet. A 2nd bedroom also features its own private 4pce ENSUITE. The lower level offers a cozy family room with f/p, a 3rd bedroom & a 3pce bath. Head down to the basement to find a massive rec room, den & laundry/utility area featuring a NEW WASHER. Enjoy the outdoors in the HUGE BACKYARD which boasts a large deck, plenty of space to run, play & garden. A DOUBLE DETACHED GARAGE rounds out the package. Located close to multiple schools, the Rec Centre, shopping, restaurants & more! (id:39198)
Property Details
Interior
Features
Main level Floor
Living room
4.91 x 4.3Dining room
2.74 x 2.85Kitchen
3.67 x 4Property History
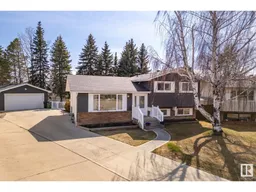 53
53
