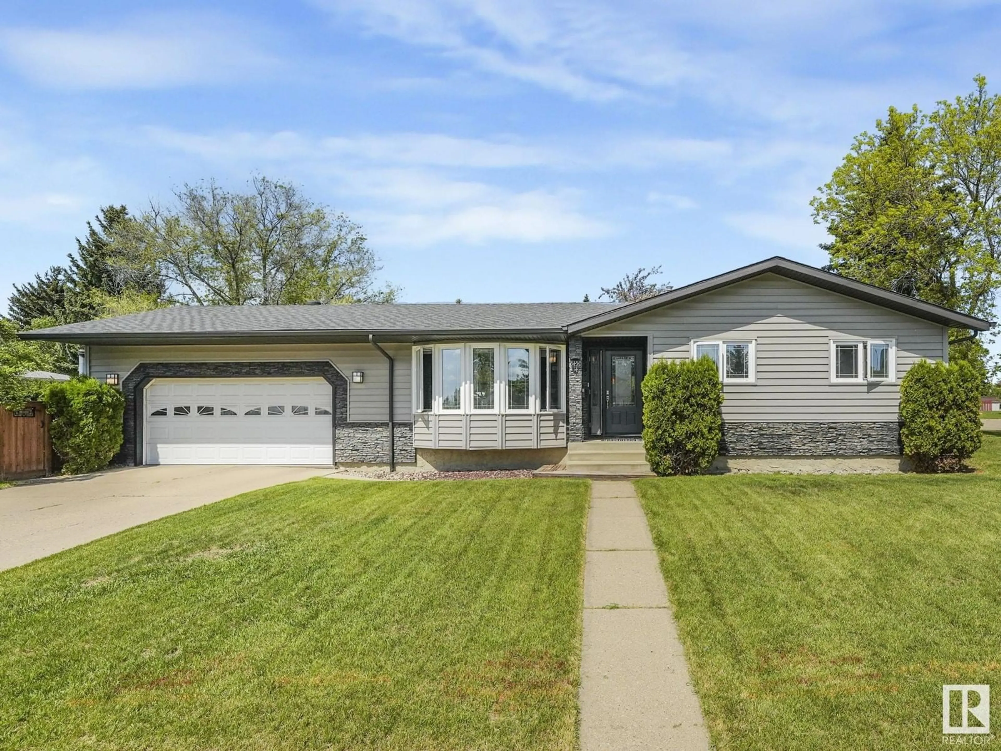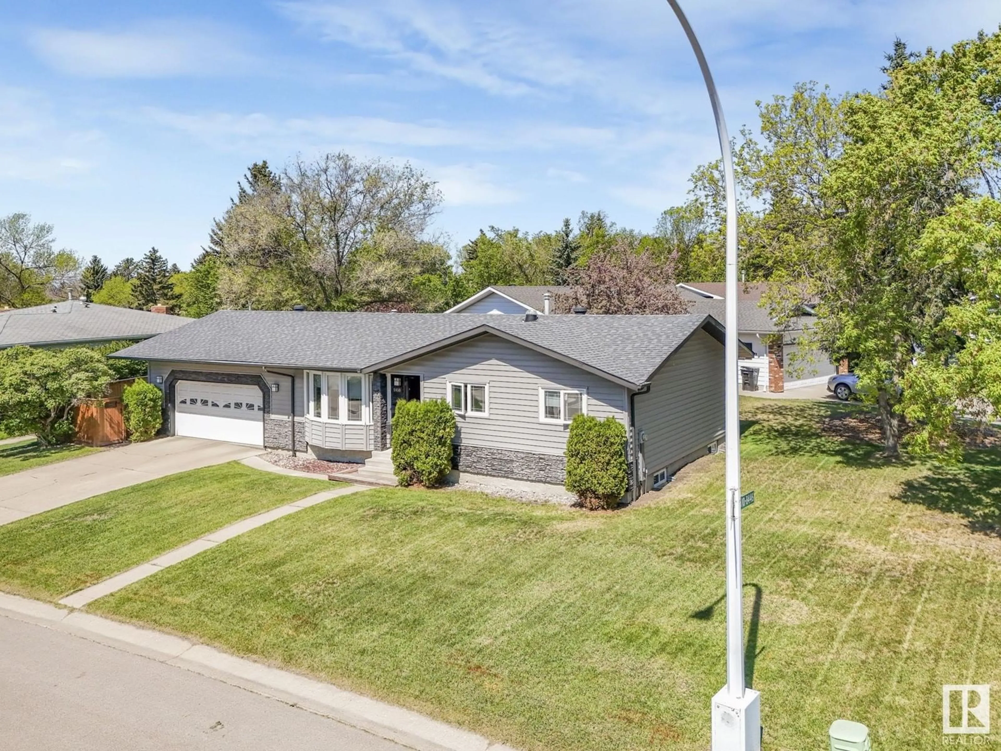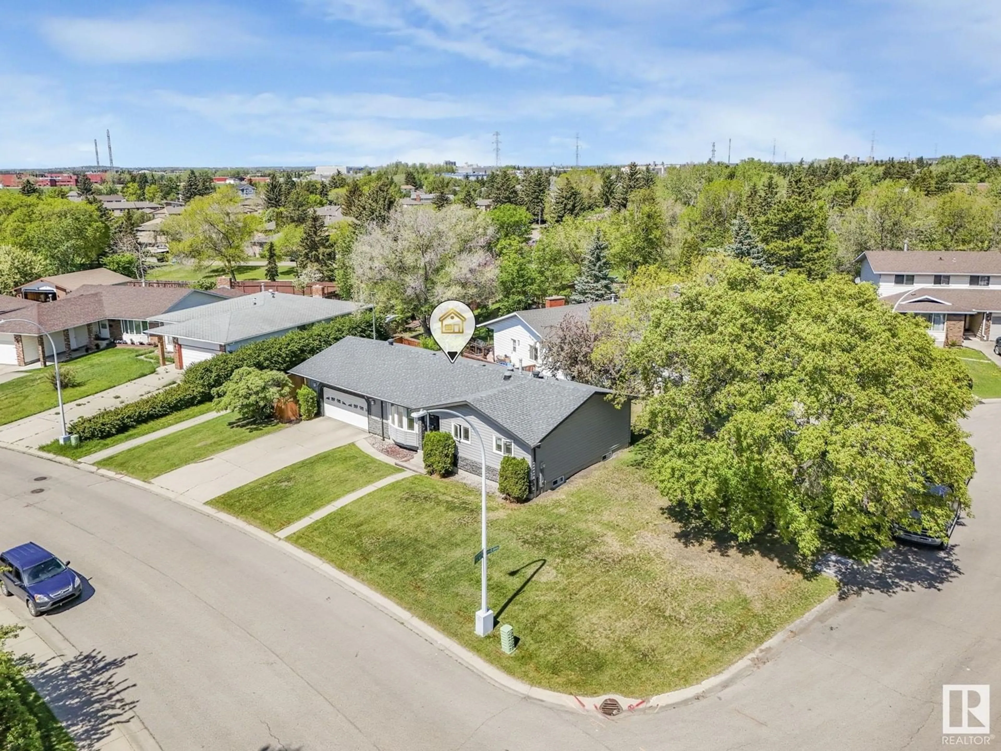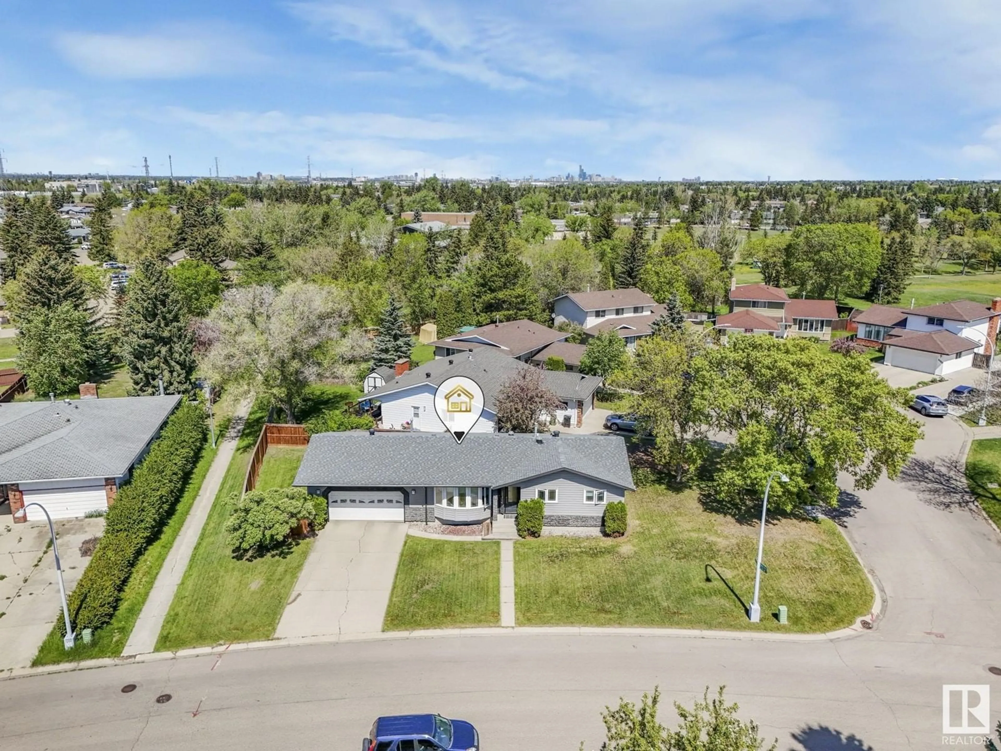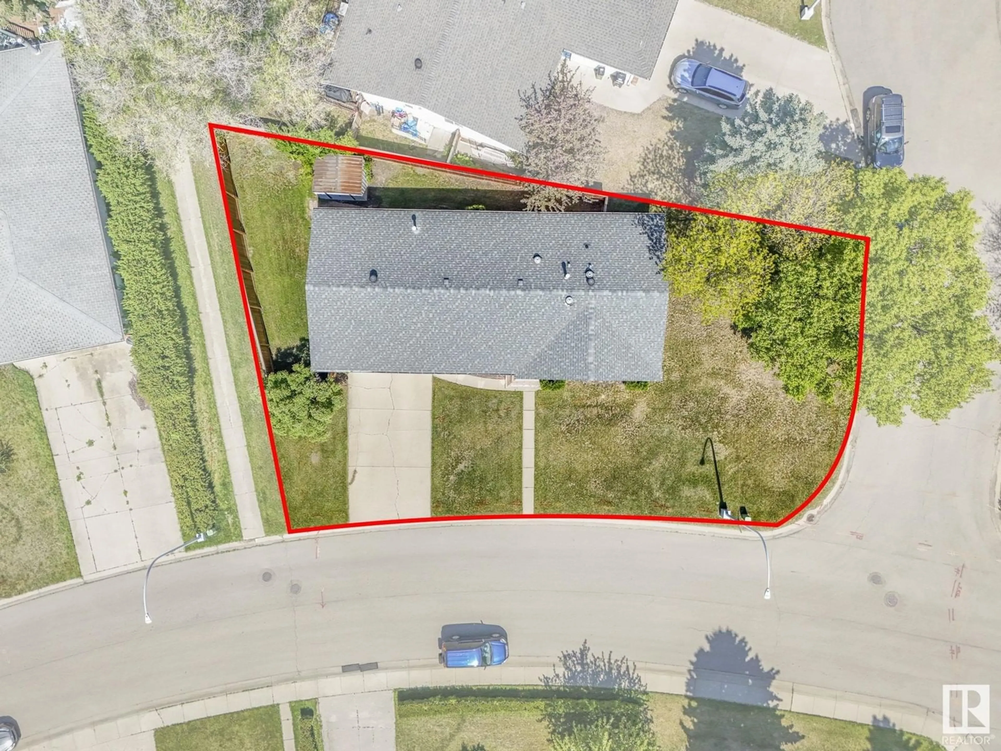8450 14 AV, Edmonton, Alberta T6K1X4
Contact us about this property
Highlights
Estimated ValueThis is the price Wahi expects this property to sell for.
The calculation is powered by our Instant Home Value Estimate, which uses current market and property price trends to estimate your home’s value with a 90% accuracy rate.Not available
Price/Sqft$402/sqft
Est. Mortgage$2,061/mo
Tax Amount ()-
Days On Market9 days
Description
Move in and just enjoy this fully renovated 1192 FT2 bungalow in very desirable Satoo neighbourhood! Many upgrades incl lovely modern maple kitchen with glass door features, custom tiled backsplash, granite countertops, undermount sinks & floor to ceiling pull out storage cabinets! Granite Island with extra storage and breakfast nook ledge. Great room concept open from kitchen to spacious but cozy living rm! Quality engineered hardwood throughout main floor with vinyl tile in kitchen, baths & entries. Renovated main floor baths feature under mount sinks & granite countertops. Bsmt is fully developed family style & open with large recreation rm, den & laundry rm with new washer & dryer. Additional upgrades include high efficiency furnace, air conditioning, 55 gallon HW tank, 30 yr shingles, eavestroughs, insulation, siding with stone accents, all new triple pane windows & external doors. Oversize att 24 X 25 heated garage with newer overhead door & opener! Large corner lot with newer fence! Well Done!! (id:39198)
Property Details
Interior
Features
Main level Floor
Living room
4.15 x 5.14Dining room
2.93 x 3.08Kitchen
4.12 x 4.71Primary Bedroom
3.18 x 4.13Exterior
Parking
Garage spaces -
Garage type -
Total parking spaces 2
Property History
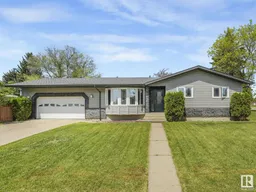 74
74
