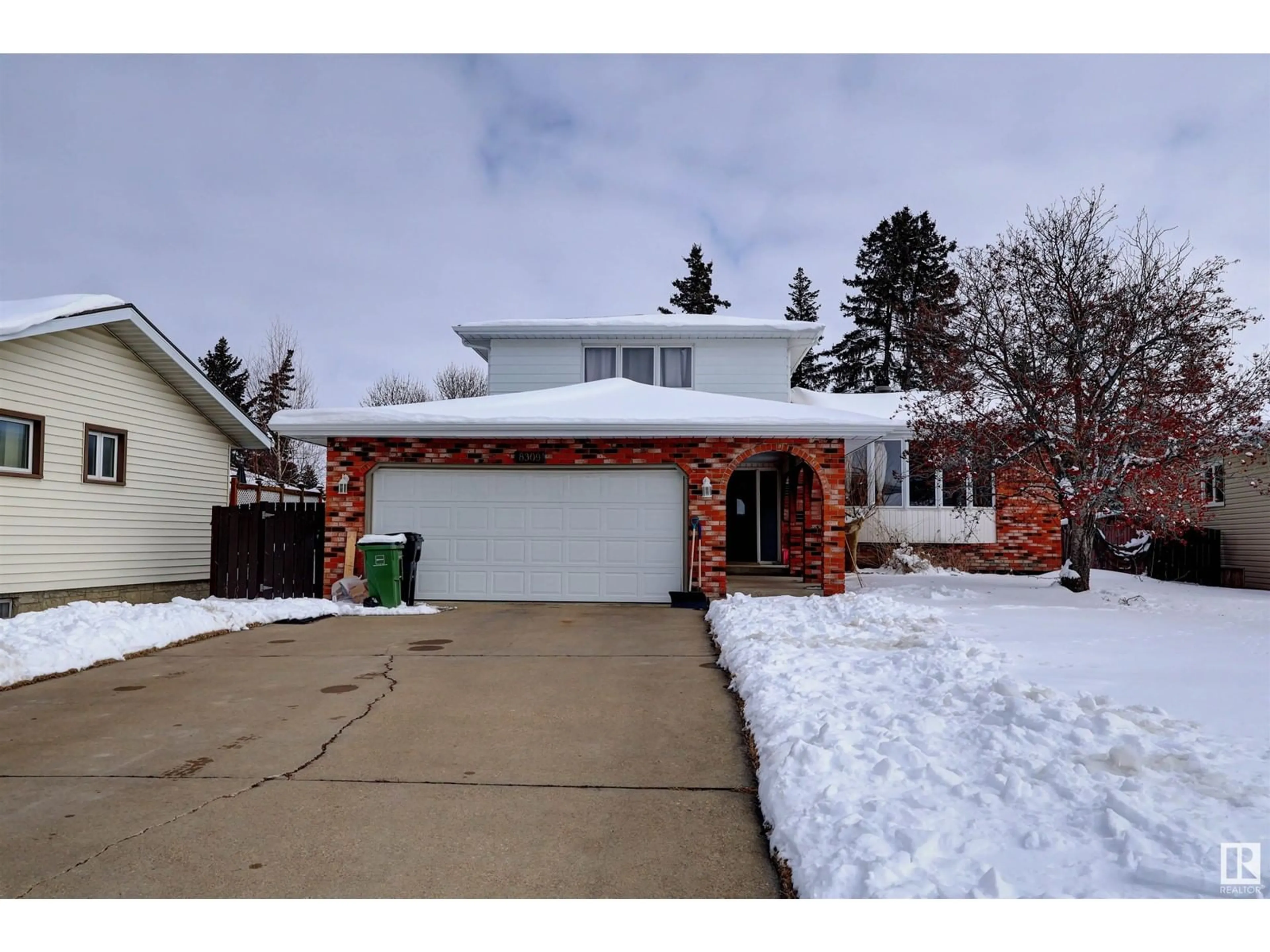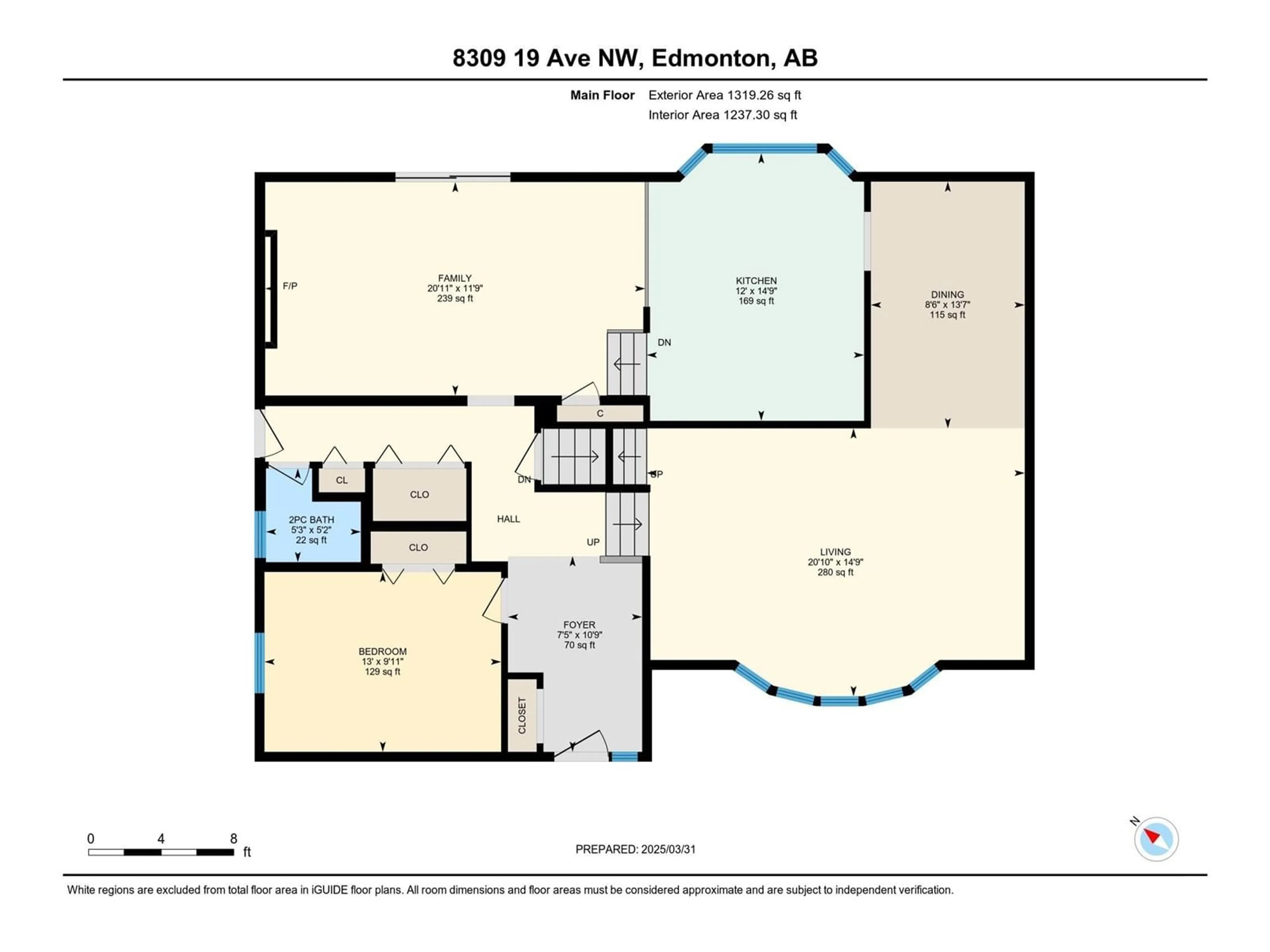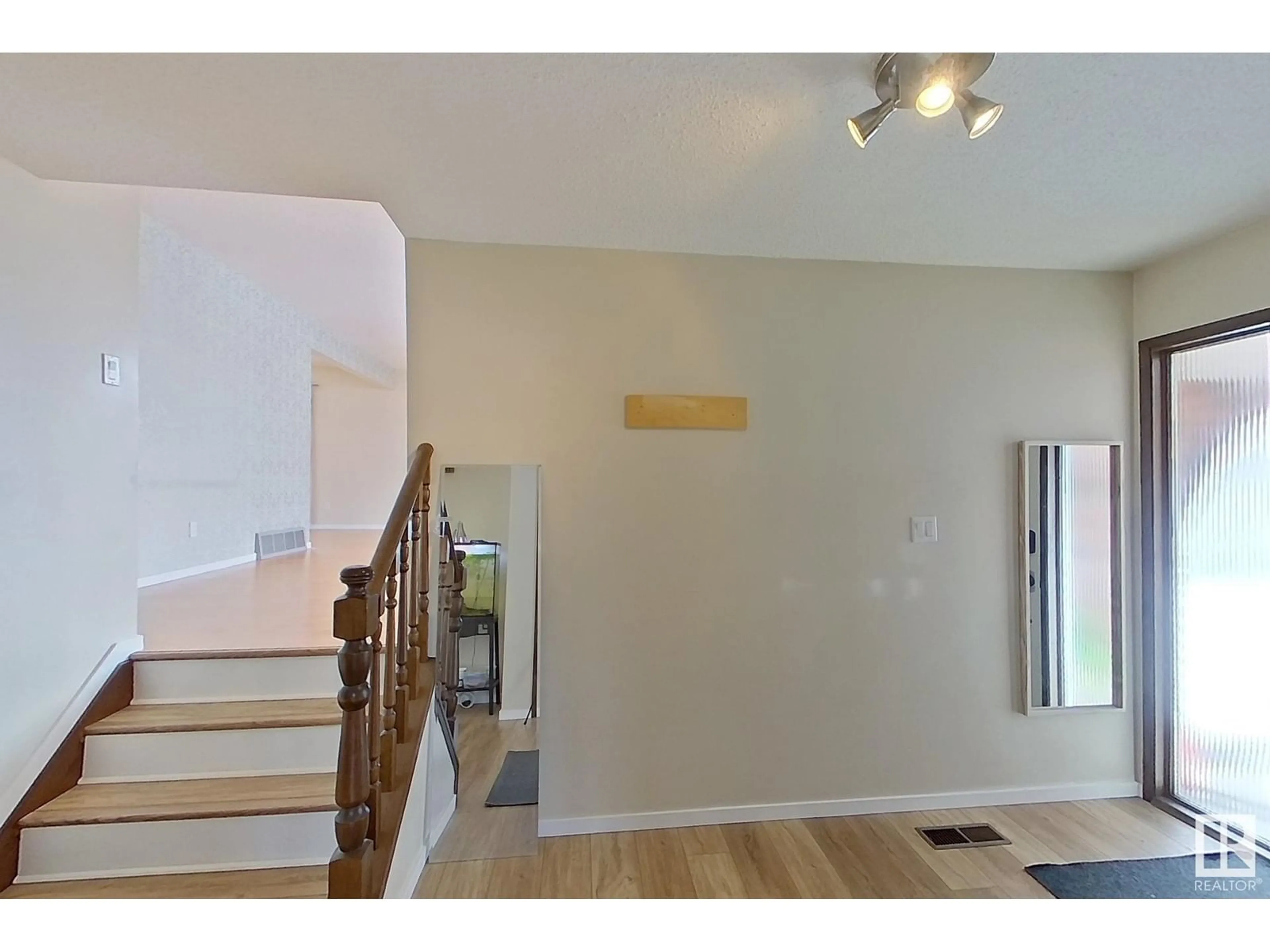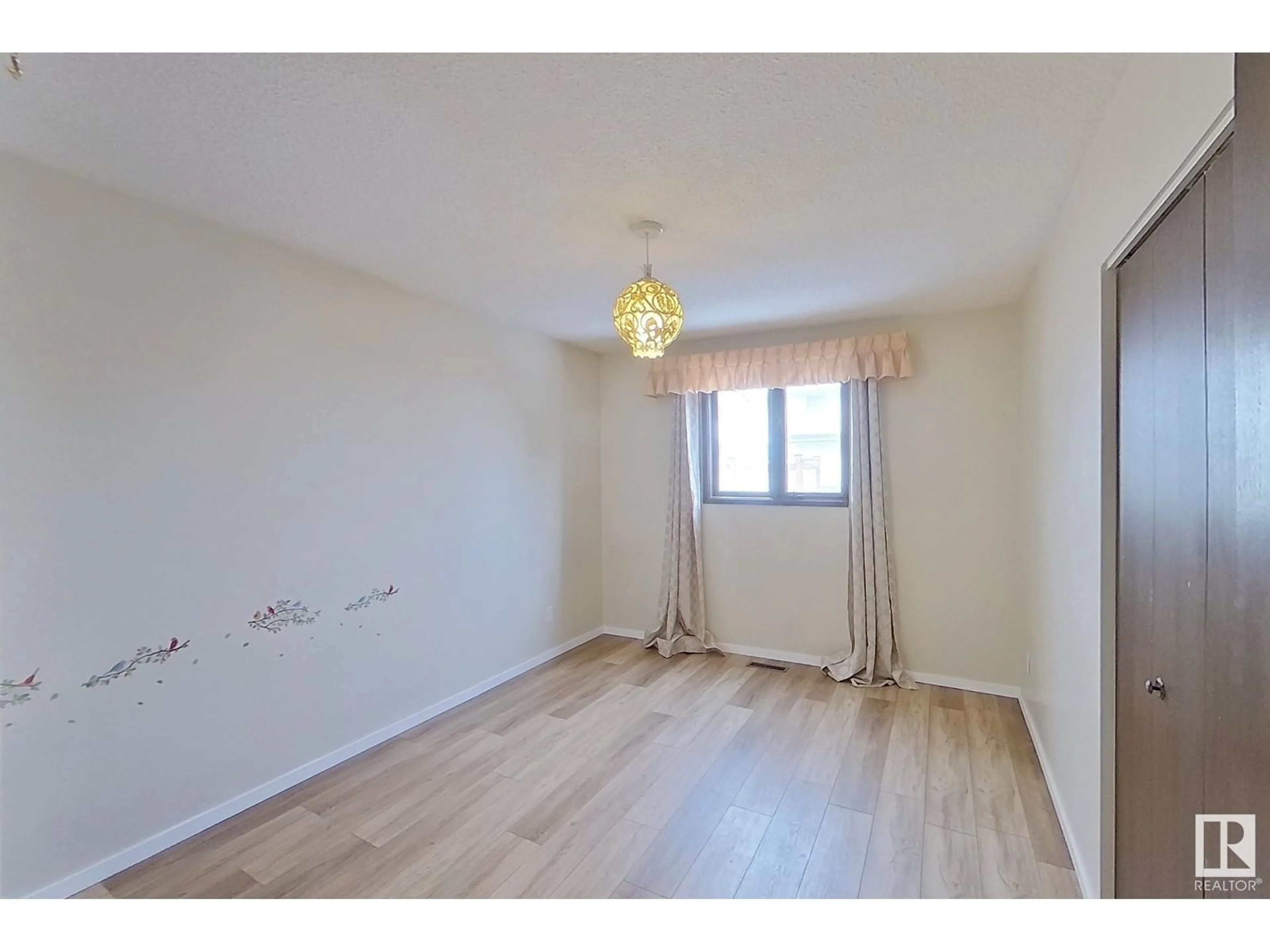8309 19 AV NW, Edmonton, Alberta T6K2C9
Contact us about this property
Highlights
Estimated ValueThis is the price Wahi expects this property to sell for.
The calculation is powered by our Instant Home Value Estimate, which uses current market and property price trends to estimate your home’s value with a 90% accuracy rate.Not available
Price/Sqft$236/sqft
Est. Mortgage$2,061/mo
Tax Amount ()-
Days On Market3 days
Description
Large 5 Level Split home located on quiet cul-de-sac in Satoo. Custom built with over 2000 sq ft of living space above grade. Front foyer leads to main floor space. Bedroom/Den, half bathroom and room for main floor laundry. Family room with fireplace and patio doors leading to large East facing back yard. Open kitchen with eat-in diniing area. Traditional Layout with Formal Dining Room and Living Room. Upgraded Hardwood Flooring. Upstairs are 3 bedrooms. Master Bedroom has two piece ensuite. Unfinished Basement has two full levels. Three Piece bathroom and laundry. 5th level is full height in the basement (a rare find), tons of room for future developement. Two Furnaces have been upgraded in recent years to high efficiency. Shingles are approximately 7 years old. Large back yard is fully fenced and is backing on to green space. Expansive front driveway suitable for RV parking. Great Family Home. (id:39198)
Property Details
Interior
Features
Main level Floor
Living room
4.5 m x 6.36 mDining room
4.15 m x 2.58 mKitchen
4.5 m x 3.65 mFamily room
3.59 m x 6.38 mProperty History
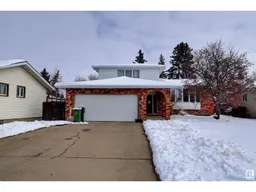 57
57
