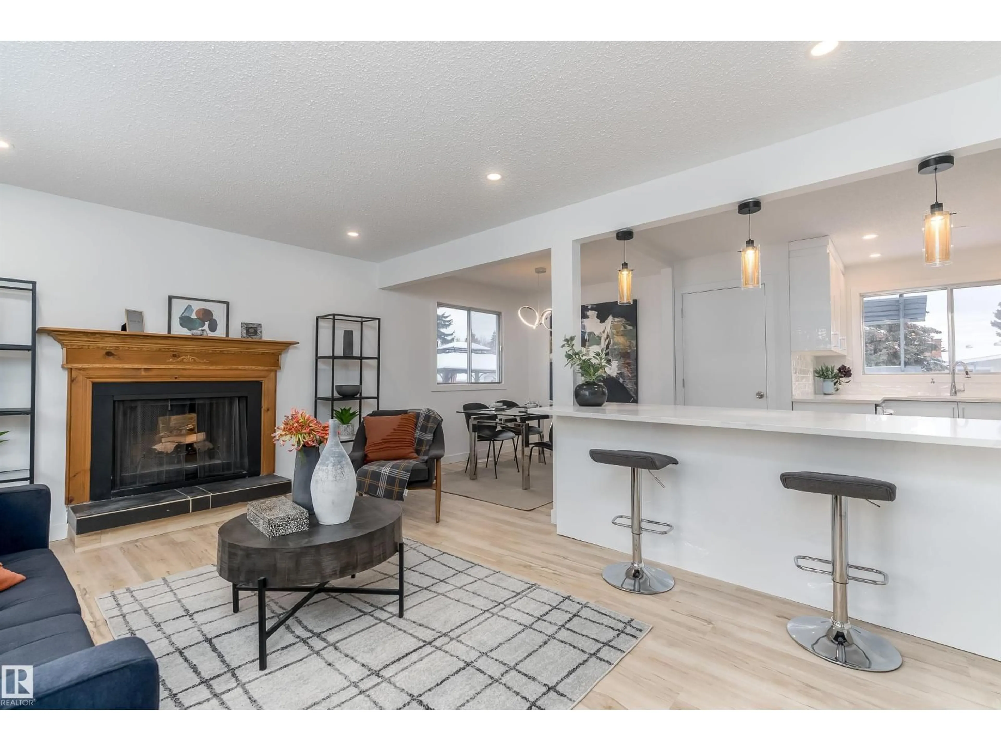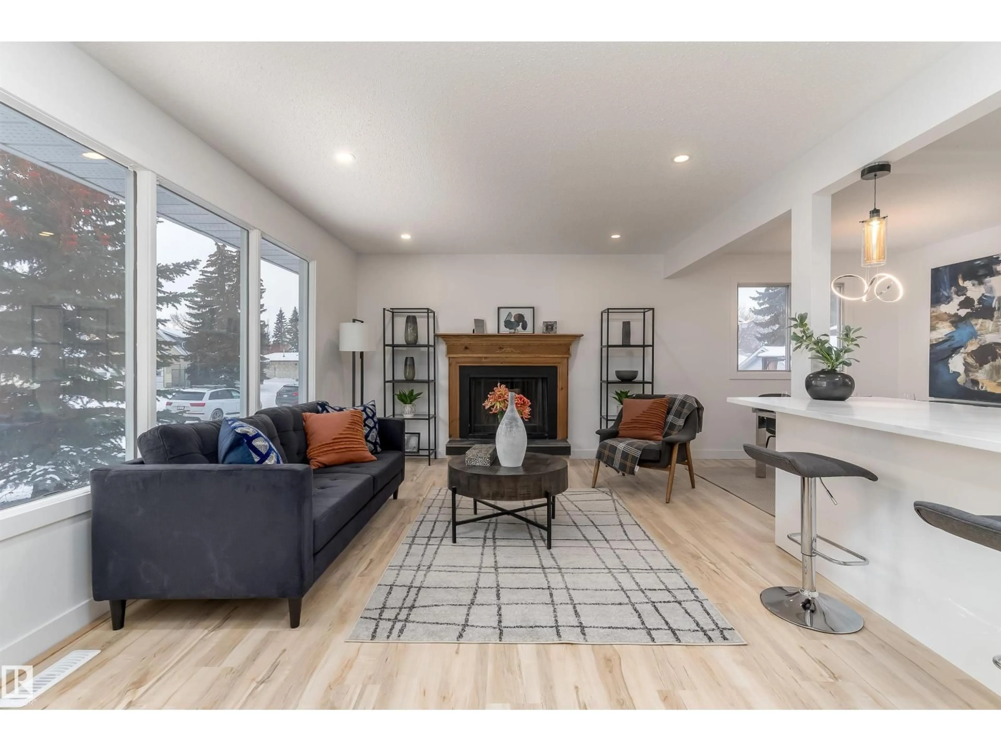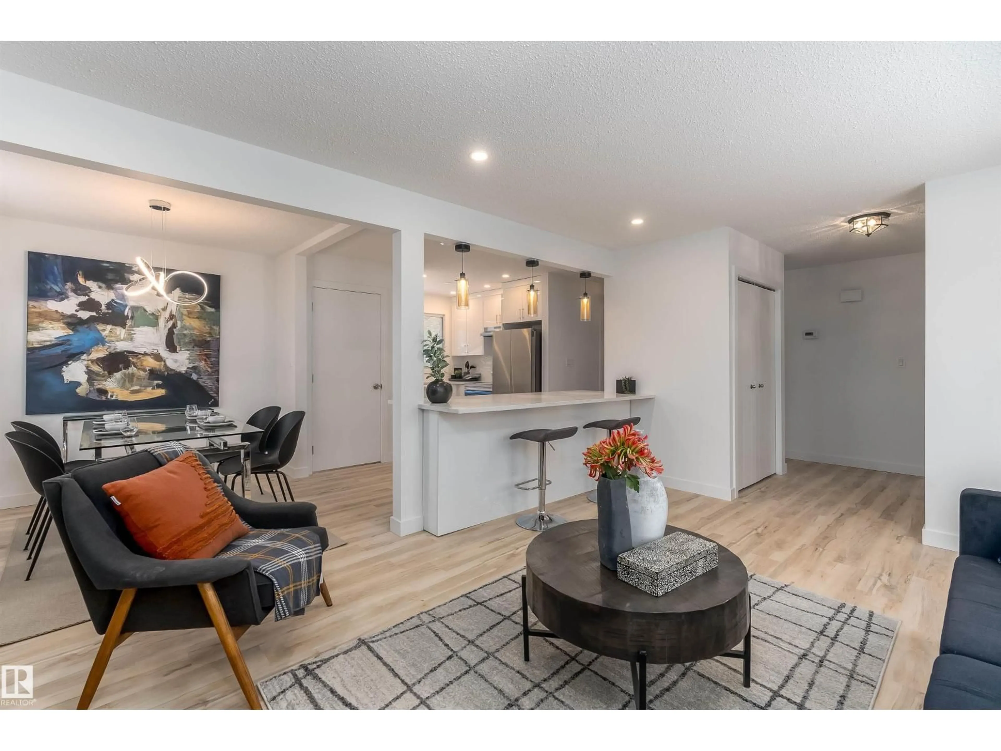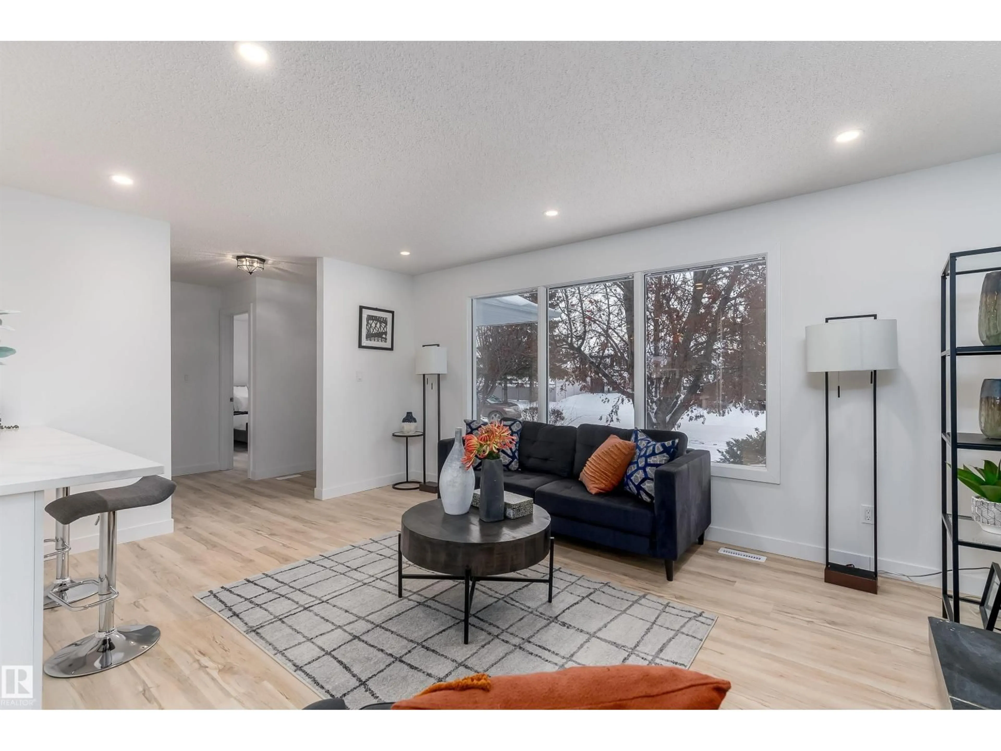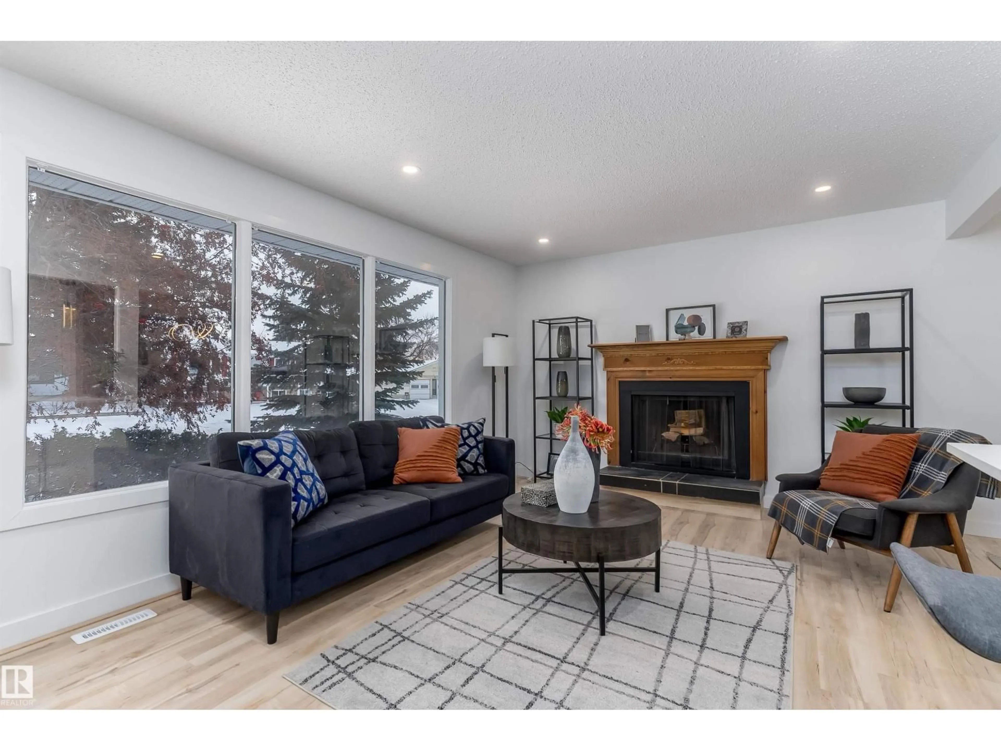Contact us about this property
Highlights
Estimated valueThis is the price Wahi expects this property to sell for.
The calculation is powered by our Instant Home Value Estimate, which uses current market and property price trends to estimate your home’s value with a 90% accuracy rate.Not available
Price/Sqft$407/sqft
Monthly cost
Open Calculator
Description
Take benefit of price reduction! Almost 2000 Sq Feet of living space: FULLY RENOVATED, move-in ready home with FRESH PAINT featuring In-law BASEMENT SUITE with separate entrance, located on a BIG LOT (533 Sq M). The main floor features an OPEN CONCEPT LAYOUT, seamlessly connecting the living, dining, and kitchen areas. The upgraded kitchen showcases QUARTZ countertops, white cabinetry, subway tile backsplash, stainless steel appliances, and extensive added cabinetry and counter space. NEWER LED POT LIGHTS and NEWER vinyl flooring throughout the main level enhance the bright, contemporary feel. Three generously sized bedrooms and a beautiful 4-piece bath with new tub, tiles, new paint, trim and lights; complete the main floor. SEPARATE ENTRANCE leads to the basement with new carpet (2023) which features a huge rec room, LARGE bedroom, full bath and a SECOND KITCHEN. Modern, fully renovated homes in the highly sought-after Satoo community are a RARE FIND. (id:39198)
Property Details
Interior
Features
Main level Floor
Primary Bedroom
Bedroom 3
Bedroom 2
Property History
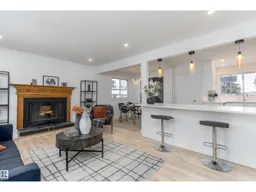 40
40
