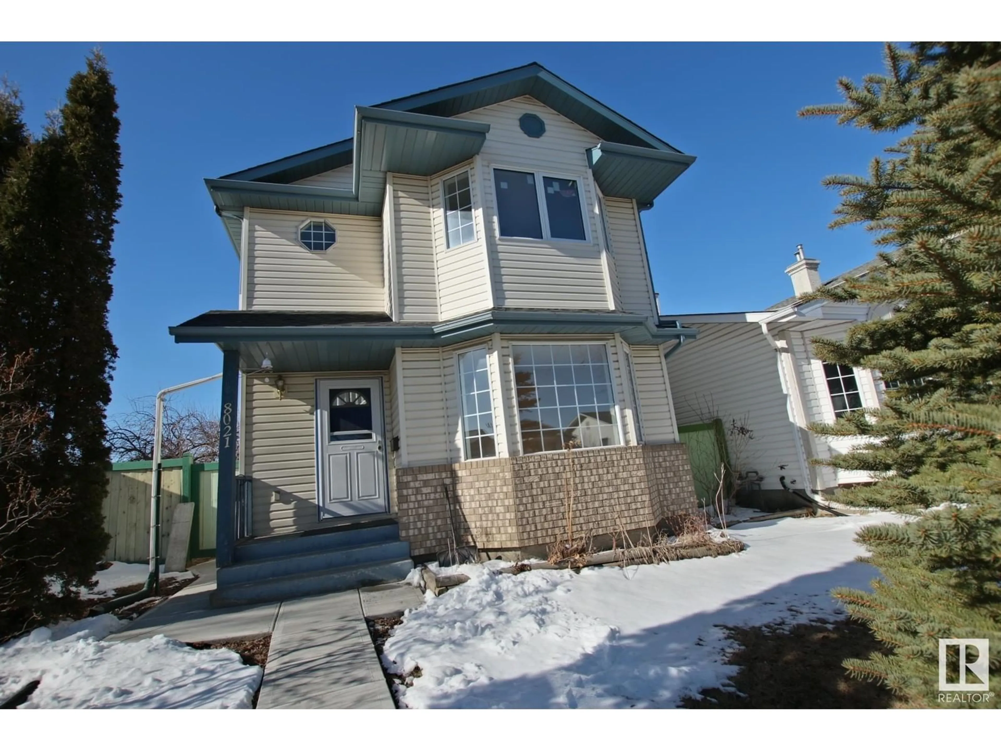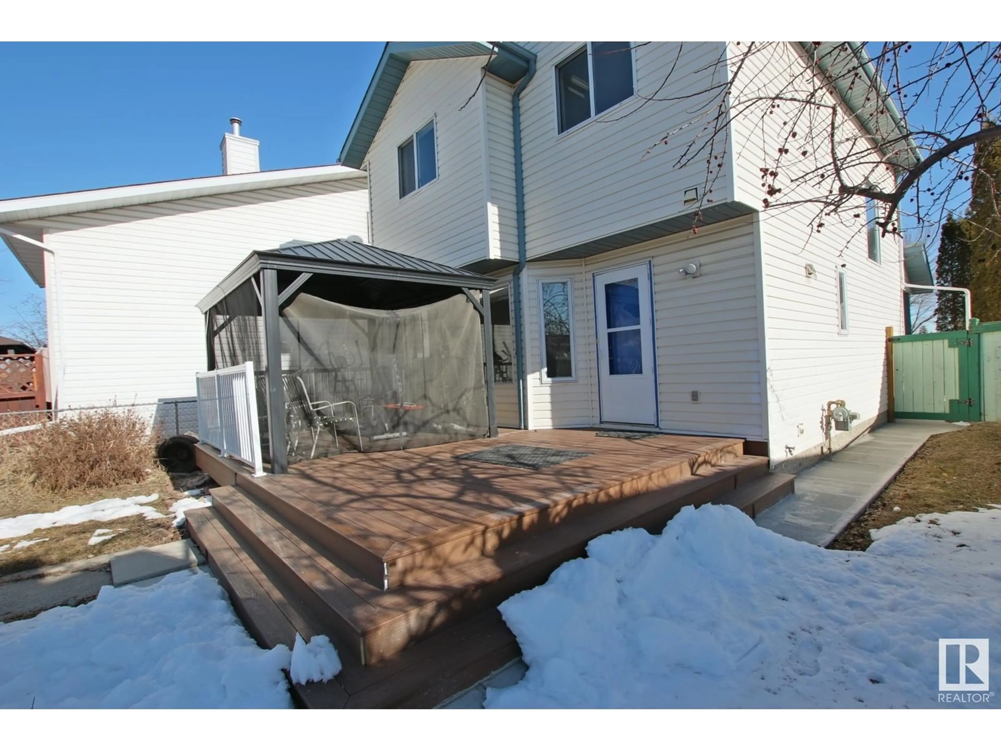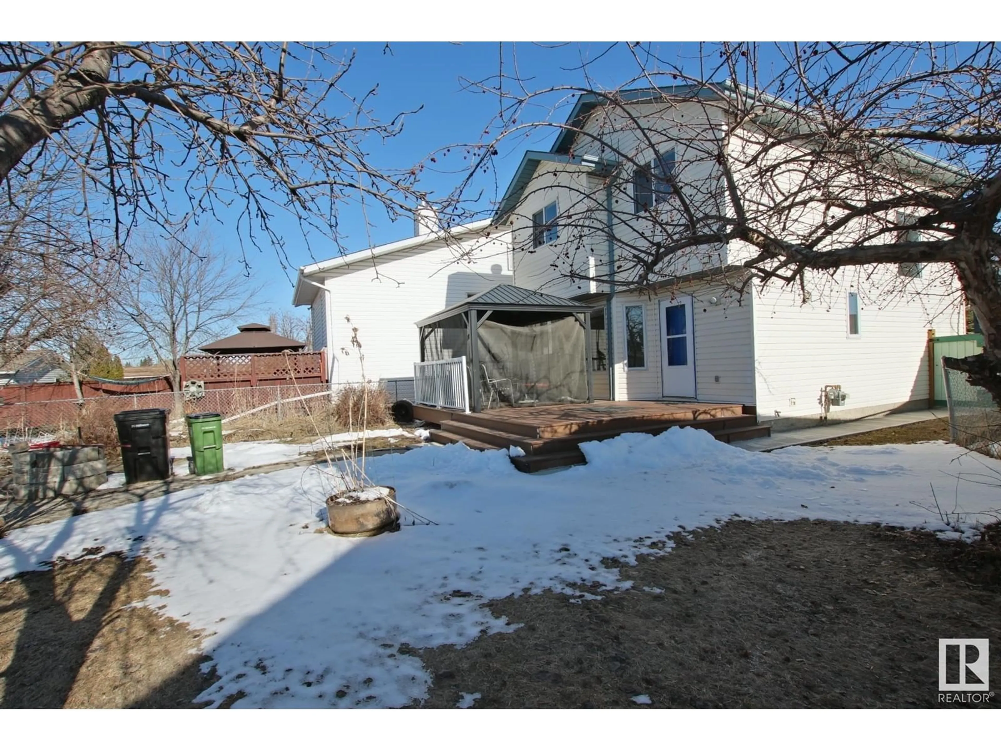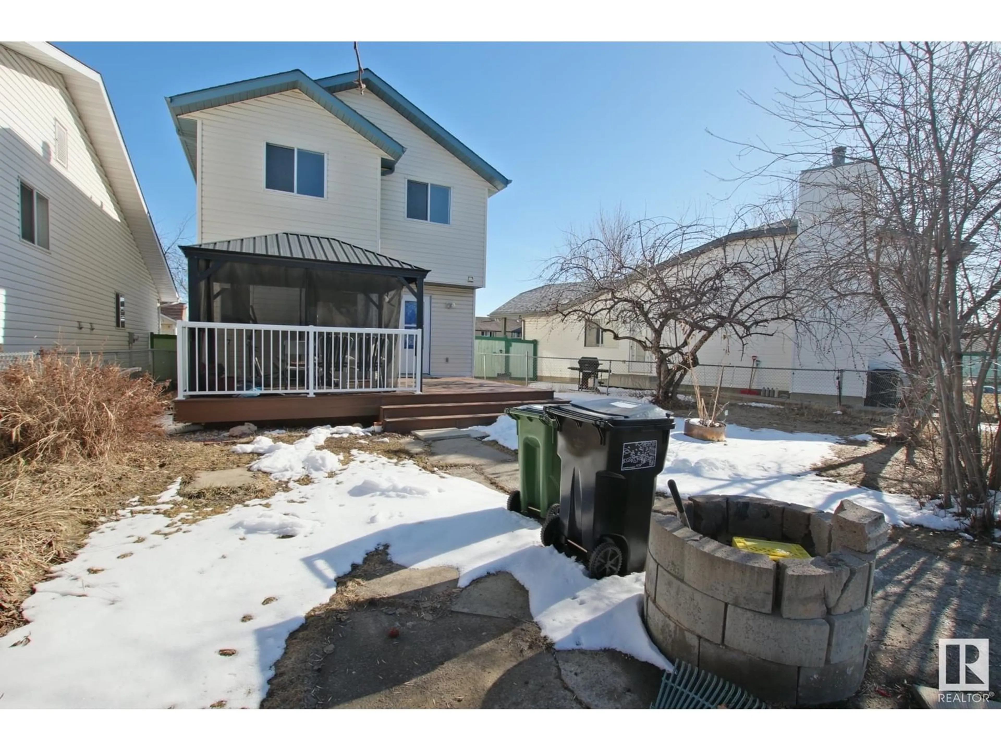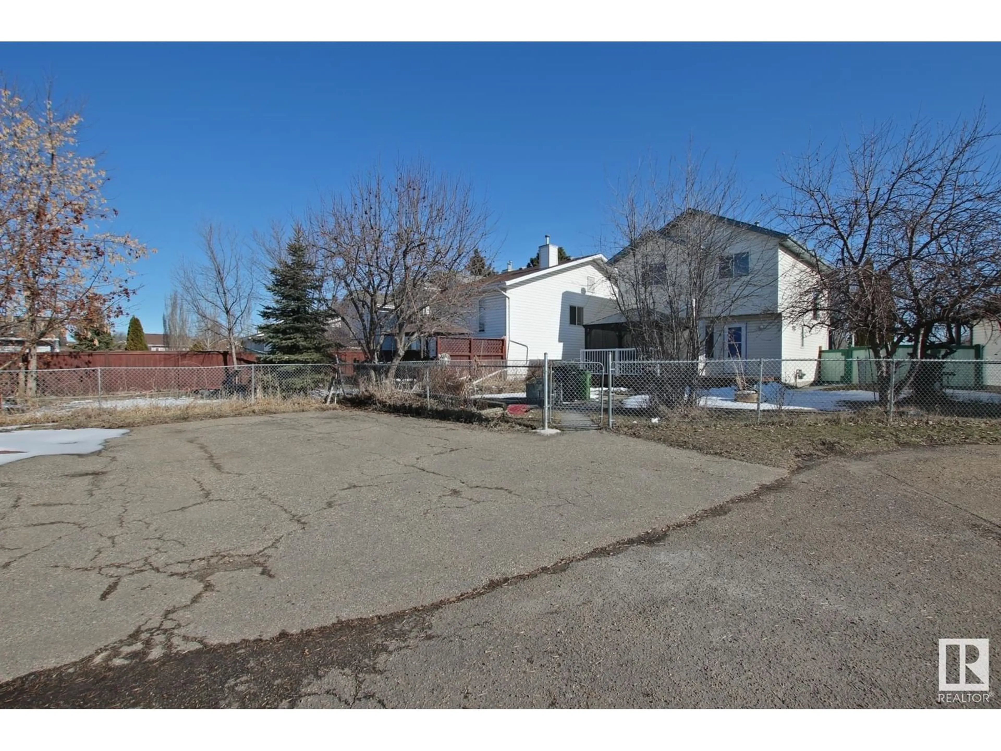8021 17A AV NW, Edmonton, Alberta T6K4E1
Contact us about this property
Highlights
Estimated valueThis is the price Wahi expects this property to sell for.
The calculation is powered by our Instant Home Value Estimate, which uses current market and property price trends to estimate your home’s value with a 90% accuracy rate.Not available
Price/Sqft$282/sqft
Monthly cost
Open Calculator
Description
Simply lovely two storey home available in Satoo. Non zero, partial pie lot is fenced in and has a rear concrete pad for a future garage. This home has been partially updated both in and out. Out side you have a rear gazebo on a vinyl maintenance free deck. Step inside and you are greeted with a familiar floor plan that builders used for decades with a front living room and dinning room that is backed by a kitchen dinning nook and two piece bath. This home gets really good natural light and has had a little over half of its windows replaced too. As you head upstairs you get a large picture window on the staircase, 3 bedrooms and two baths. The 2nd bedroom was set up as an additional master closet for those buyers that need a much closet space as possible but could easily be converted back to the original layout if wanted. Master bedroom has really good space with a bay window, decent walk-in closet and a 3 piece bath. Basement is fully finished with a rec room and an additional bedroom. (id:39198)
Property Details
Interior
Features
Main level Floor
Living room
Dining room
Kitchen
Laundry room
Property History
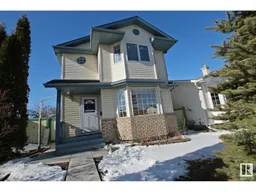 48
48
