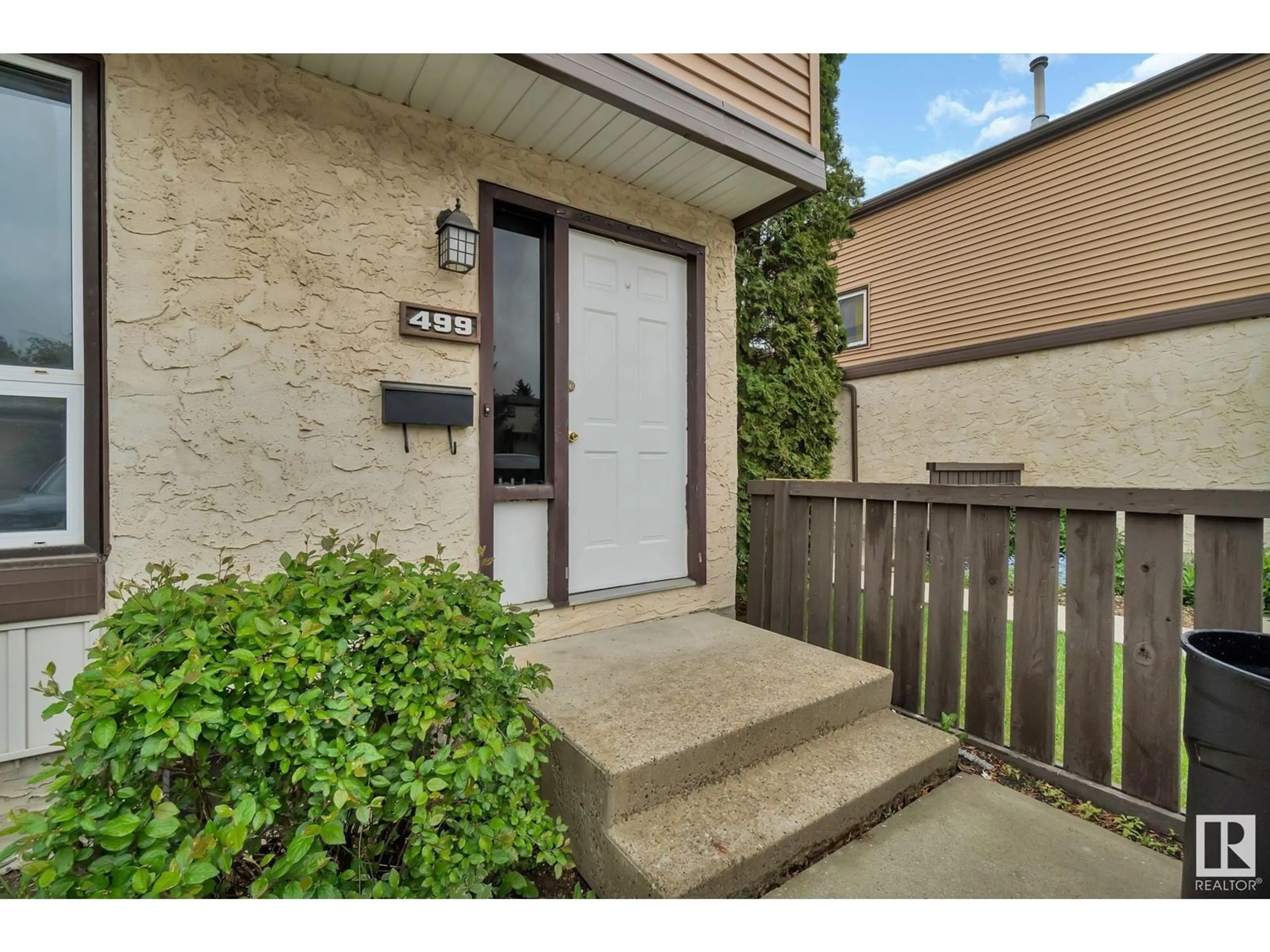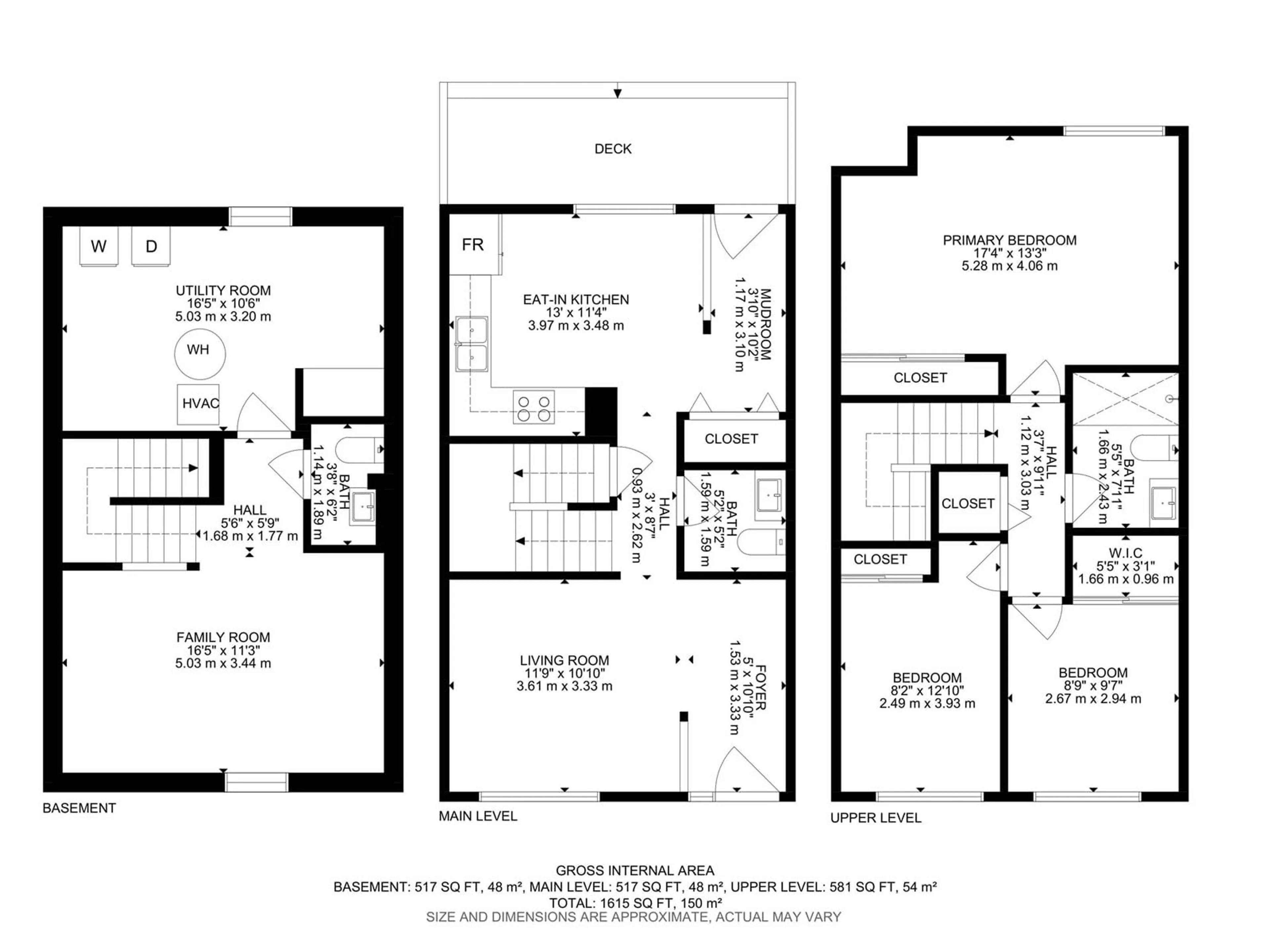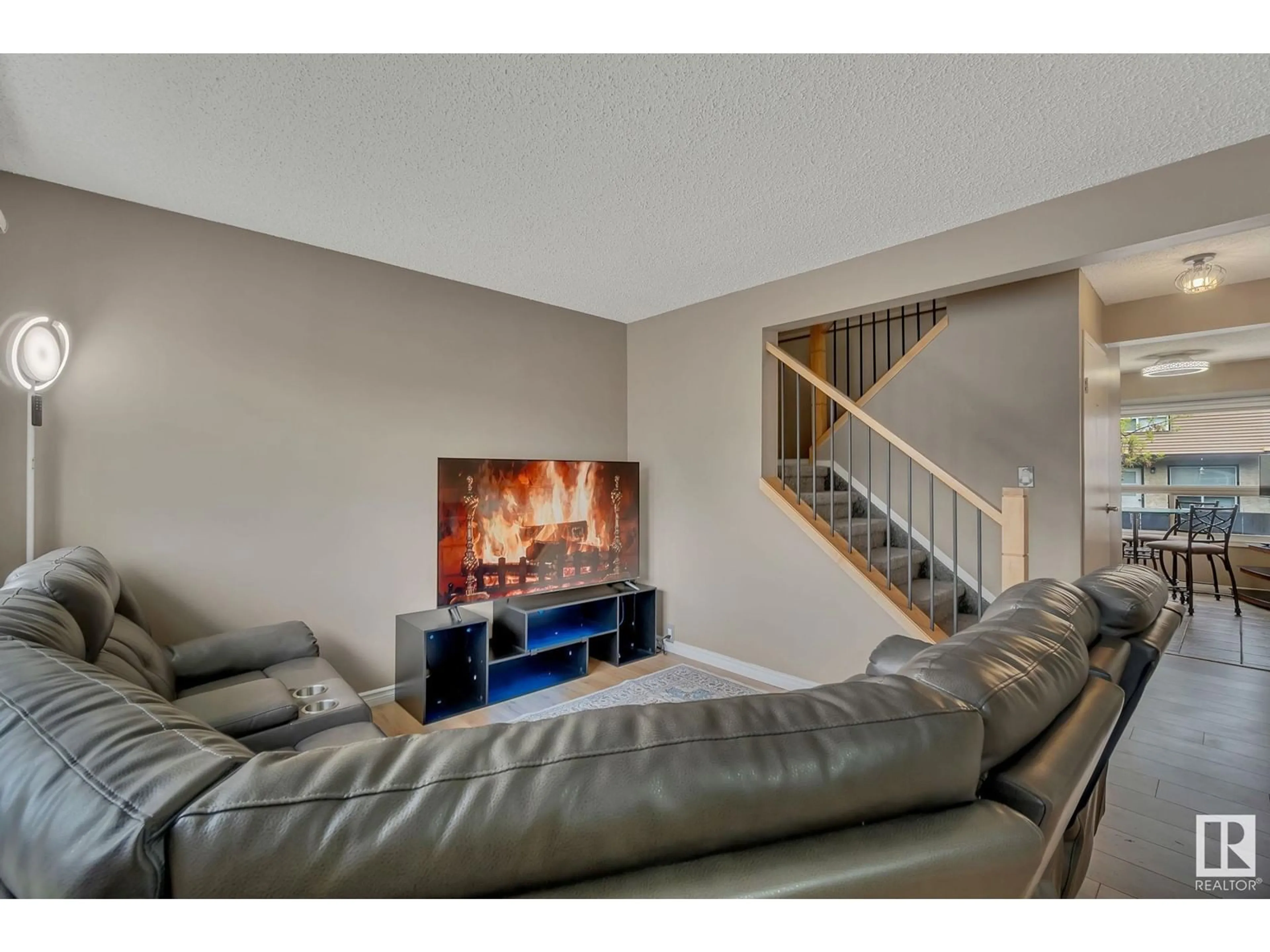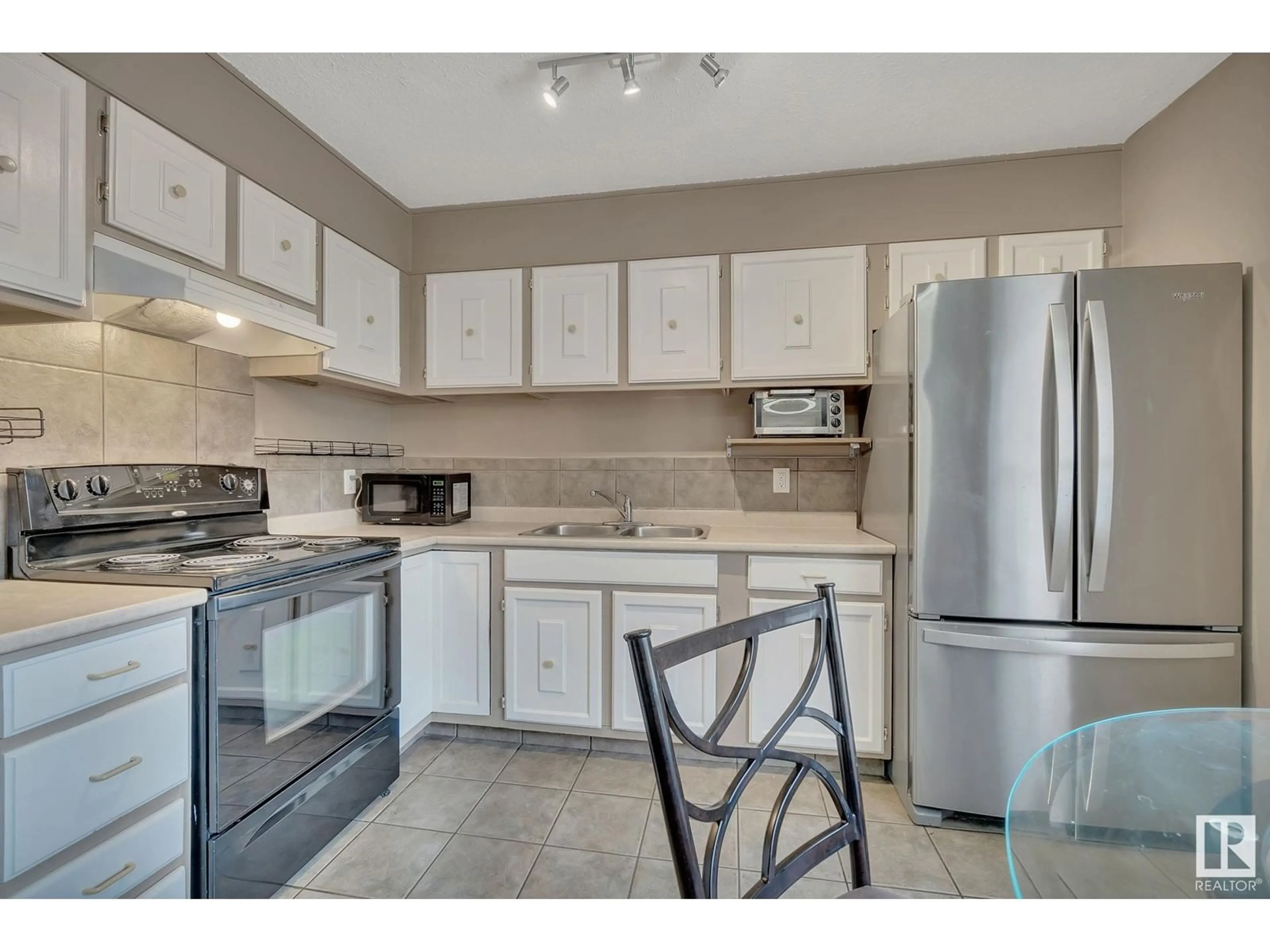499 KNOTTWOOD RD W, Edmonton, Alberta T6K2V6
Contact us about this property
Highlights
Estimated valueThis is the price Wahi expects this property to sell for.
The calculation is powered by our Instant Home Value Estimate, which uses current market and property price trends to estimate your home’s value with a 90% accuracy rate.Not available
Price/Sqft$218/sqft
Monthly cost
Open Calculator
Description
Step into comfort and style in this thoughtfully upgraded home nestled in the family-friendly community of Satoo’s Knottwood Estates. With a long list of 2024 upgrades, including smart lighting throughout, new blinds, furnace with a cooling option, stove, microwave, fridge (Nov 2024), fresh carpet, updated toilets in all bathrooms, and a sleek new shower upstairs. The main floor welcomes you with a bright living area and a kitchen offering plenty of cabinet space for everyday ease. Upstairs features three bedrooms, including a spacious primary bedroom with room to truly unwind. Downstairs, enjoy the flexibility of a finished basement with a rec area and additional half bath—perfect for game nights or a cozy movie lounge. Outside, the fenced yard and back deck create a private retreat for summer gatherings. A perfect blend of updates, space, and location—this is a must-see value in Satoo! (id:39198)
Property Details
Interior
Features
Main level Floor
Living room
3.61 x 3.33Dining room
3.97 x 3.48Mud room
1.17 x 3.1Condo Details
Inclusions
Property History
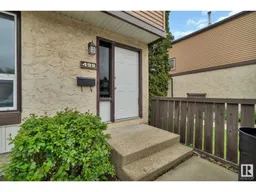 18
18
