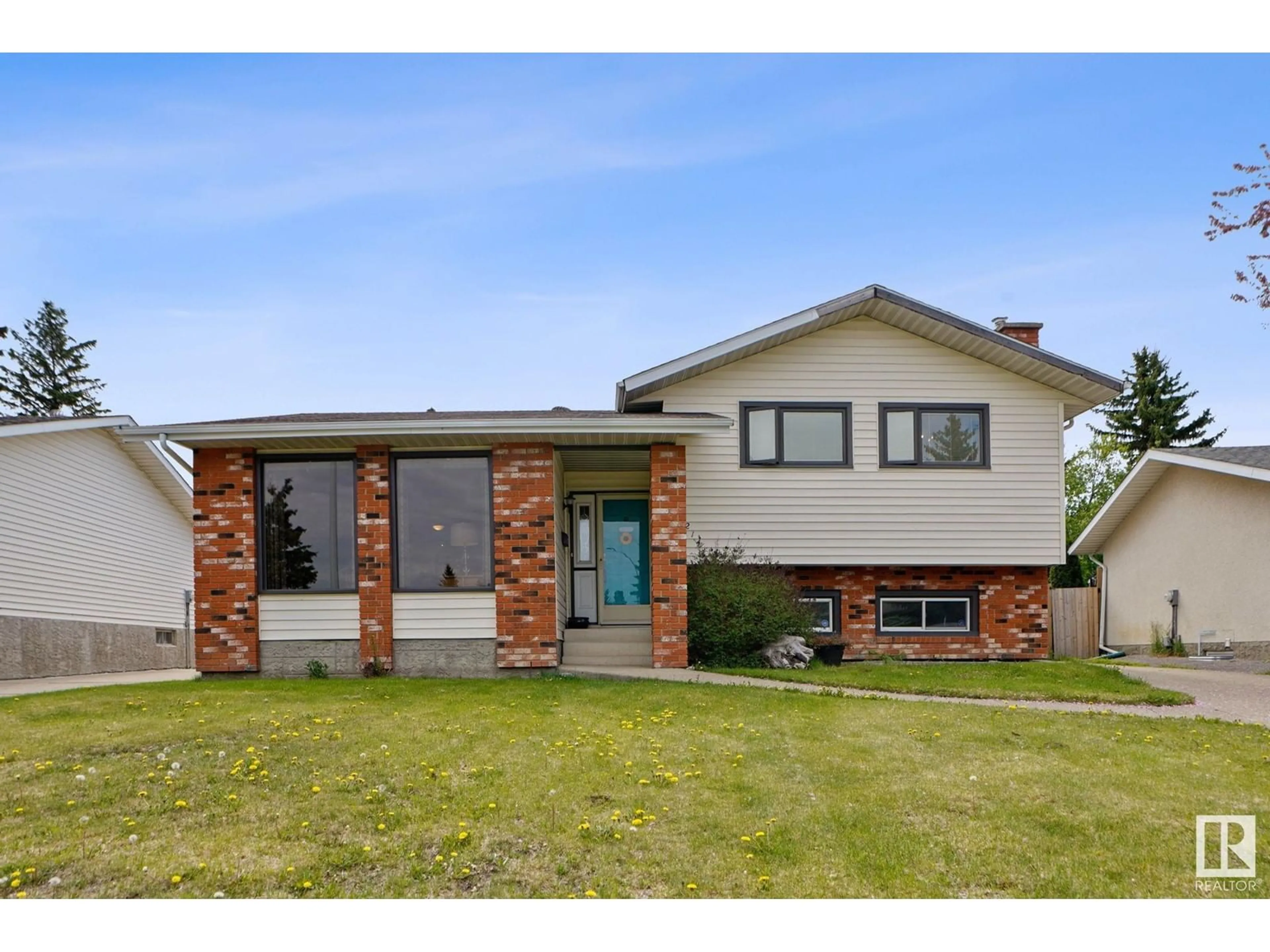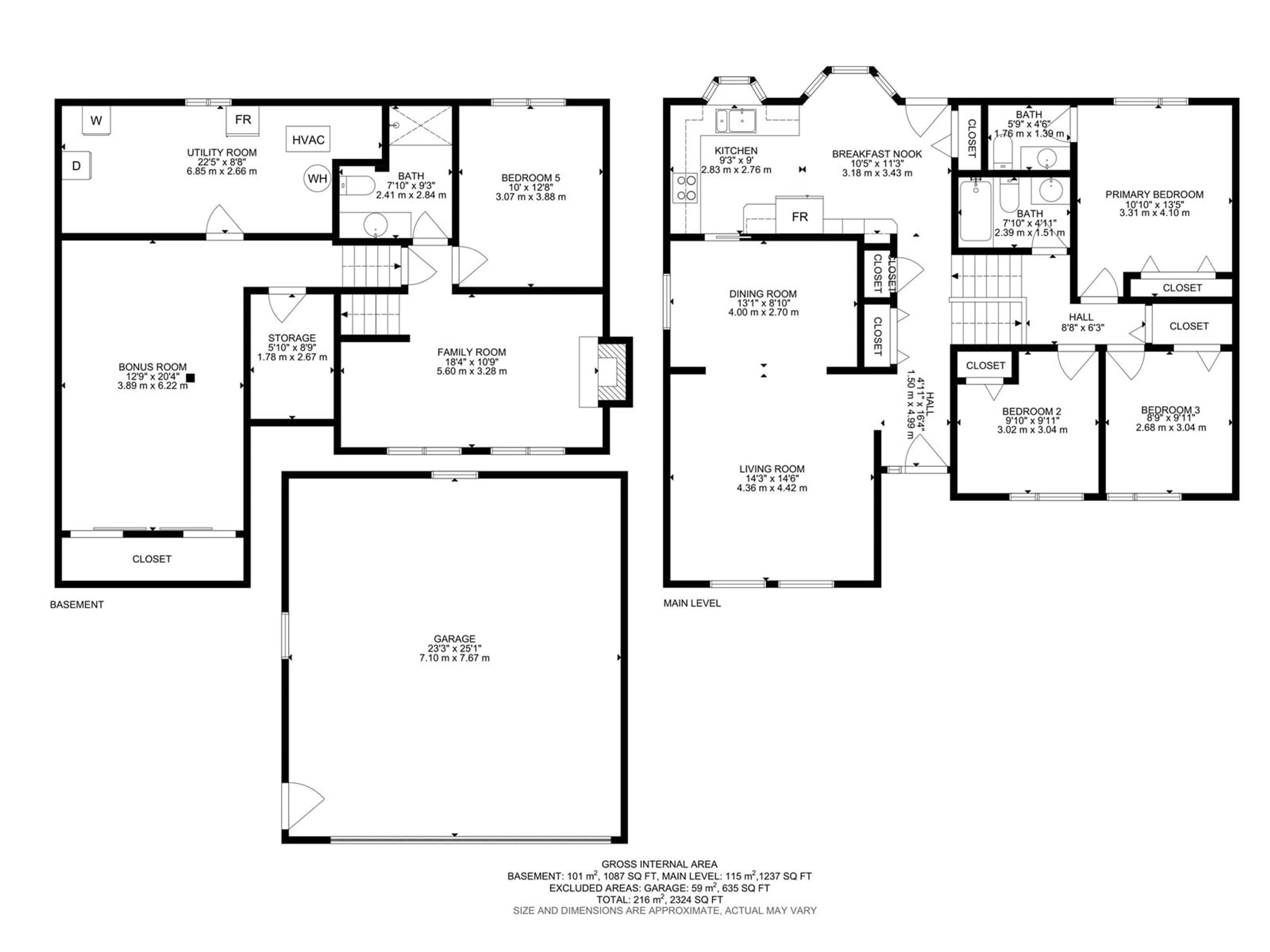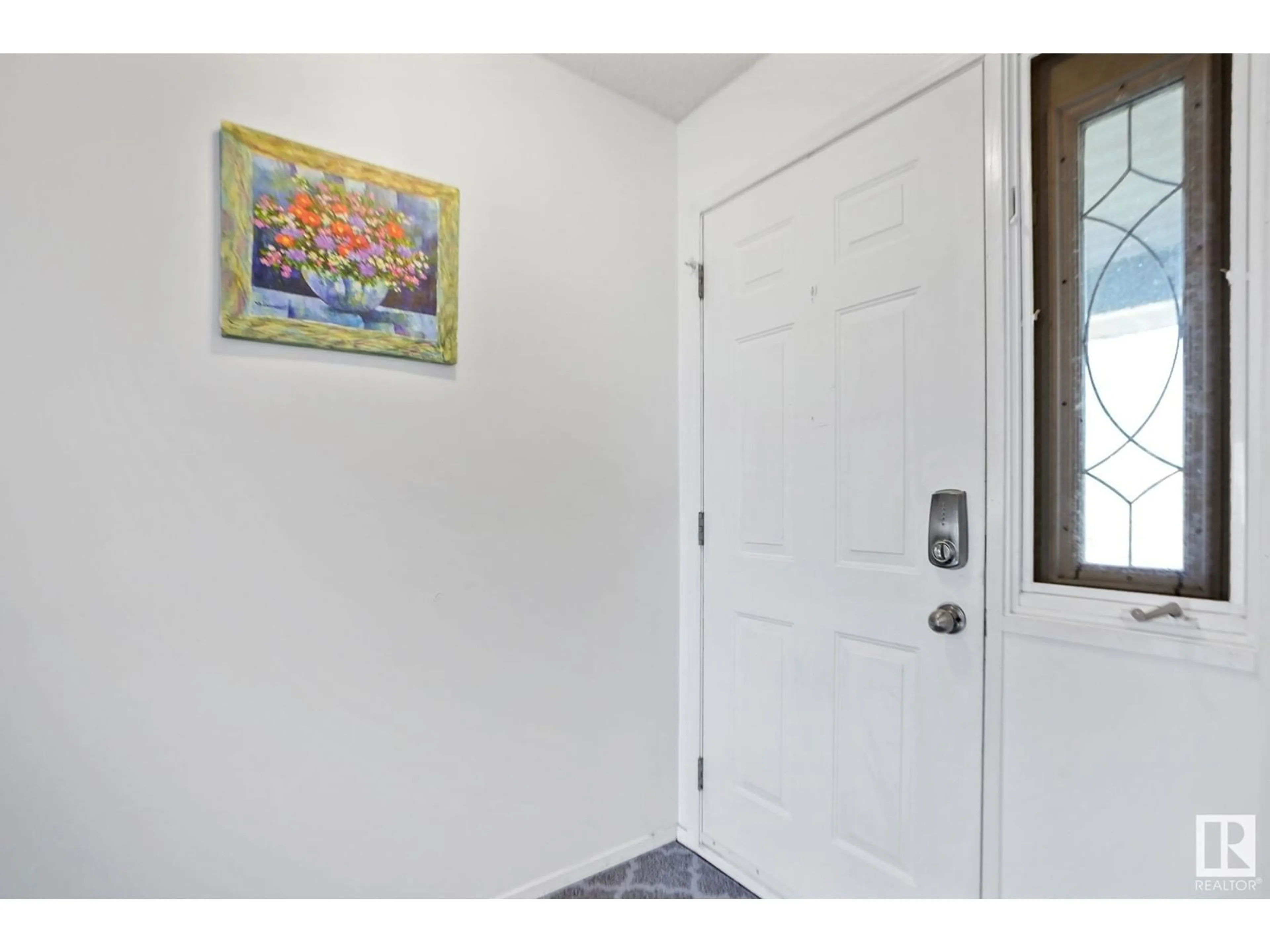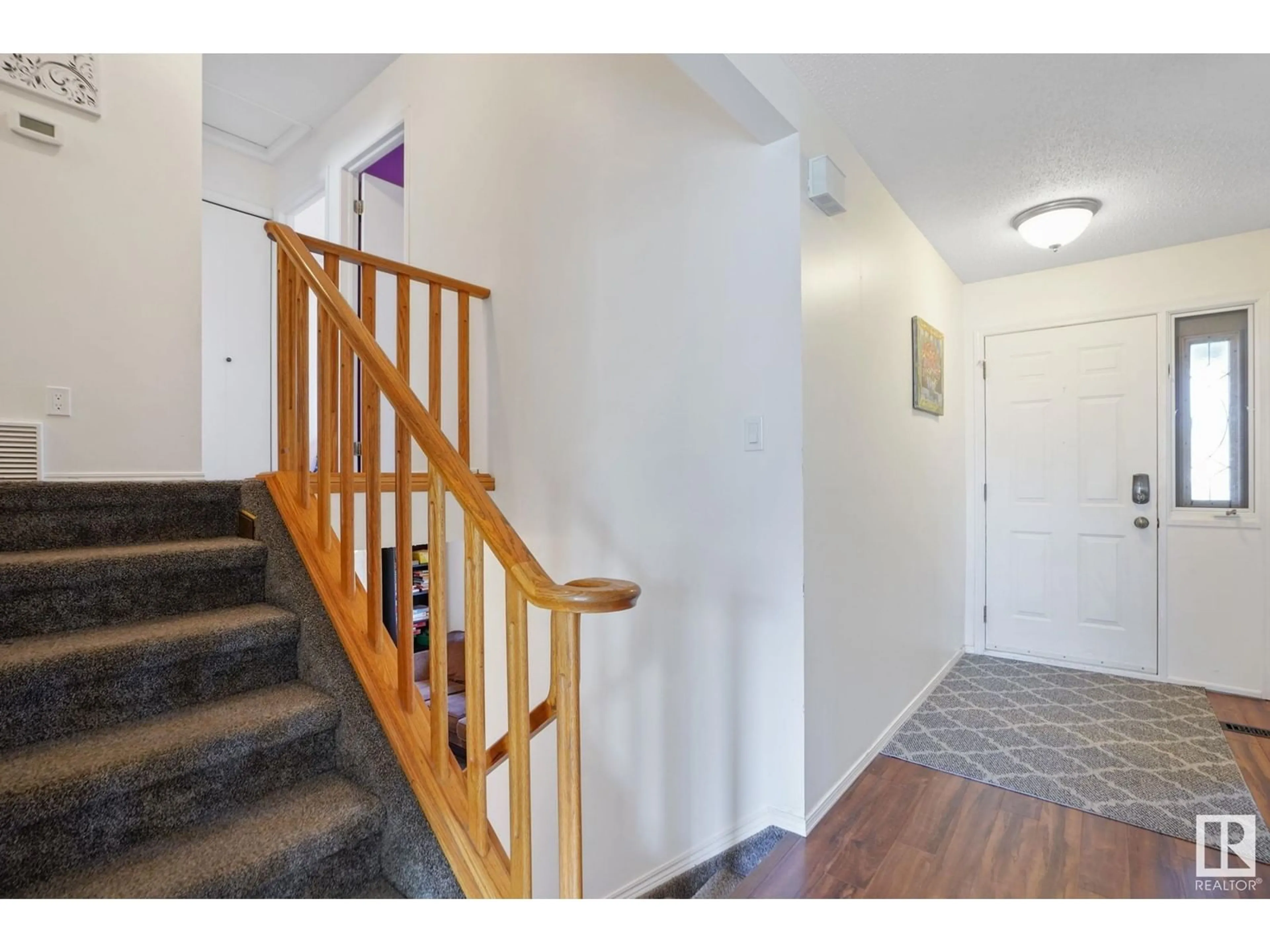2141 78 ST, Edmonton, Alberta T6K2E4
Contact us about this property
Highlights
Estimated ValueThis is the price Wahi expects this property to sell for.
The calculation is powered by our Instant Home Value Estimate, which uses current market and property price trends to estimate your home’s value with a 90% accuracy rate.Not available
Price/Sqft$351/sqft
Est. Mortgage$1,868/mo
Tax Amount ()-
Days On Market11 days
Description
Tucked away in a peaceful cul-de-sac in the family-friendly community of Satoo, this fully finished 4-level split home offers space, functionality, and flexibility for growing families. This well-maintained property features 4 bedrooms, 2.5 bathrooms, and a thoughtfully designed layout. The main floor welcomes you with a spacious living room, a separate dining area, and a bright, well-organized kitchen—perfect for everyday living and entertaining. Upstairs, you’ll find the primary suite with its own private half-bath, along with two additional bedrooms and a full bathroom. On the third level, enjoy a versatile flex room, a fourth bedroom, and another full bath—ideal for guests or a home office. The fourth level is a blank canvas—perfect as a rec room, home gym, or extra storage space. Step outside to the fully fenced south-facing backyard, backing onto a utility right-of-way for added privacy—ideal for summer BBQs or family gatherings. A 24’ x 26’ insulated double detached garage provides ample room. (id:39198)
Property Details
Interior
Features
Main level Floor
Living room
4.36 x 4.42Dining room
4 x 2.7Kitchen
2.83 x 2.76Breakfast
3.18 x 3.43Exterior
Parking
Garage spaces -
Garage type -
Total parking spaces 5
Property History
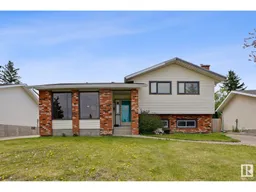 43
43
