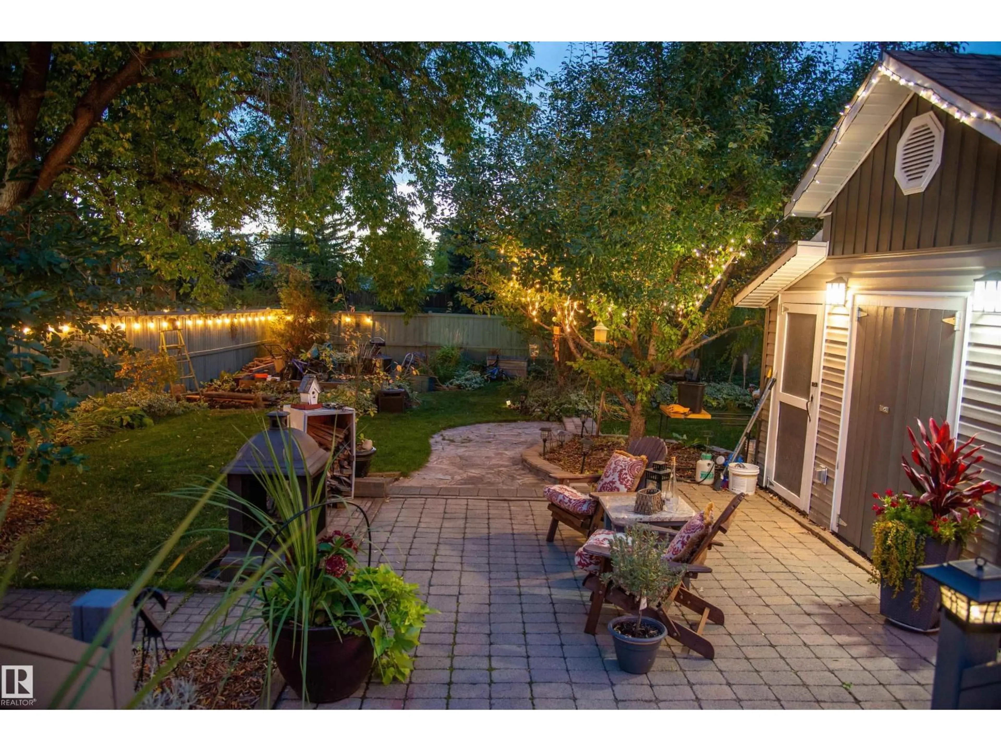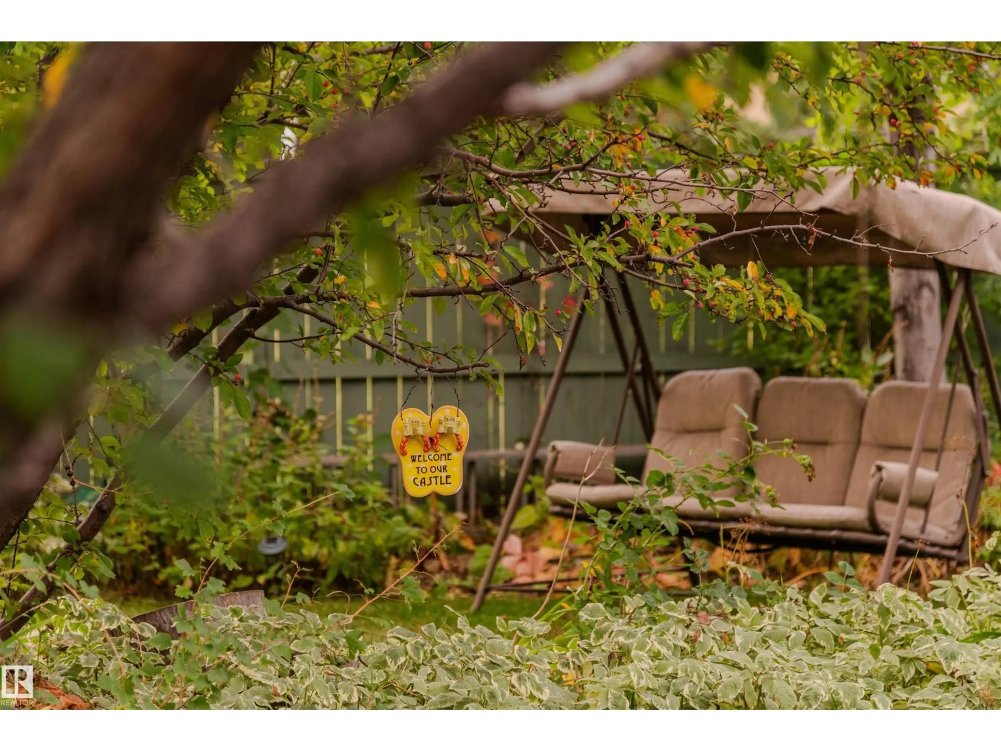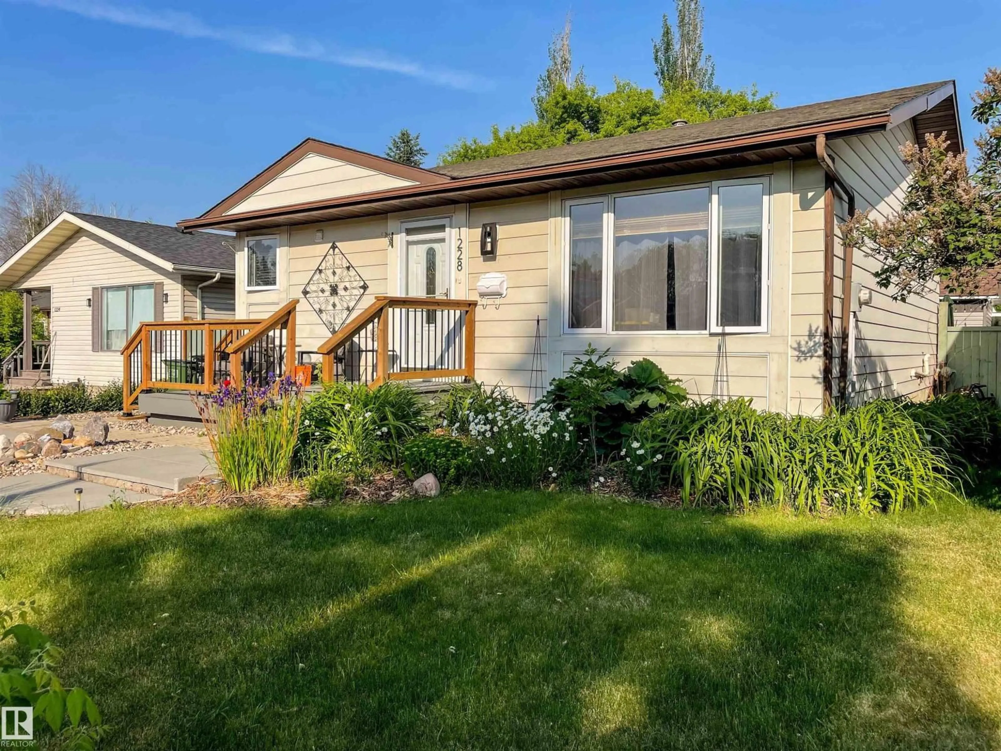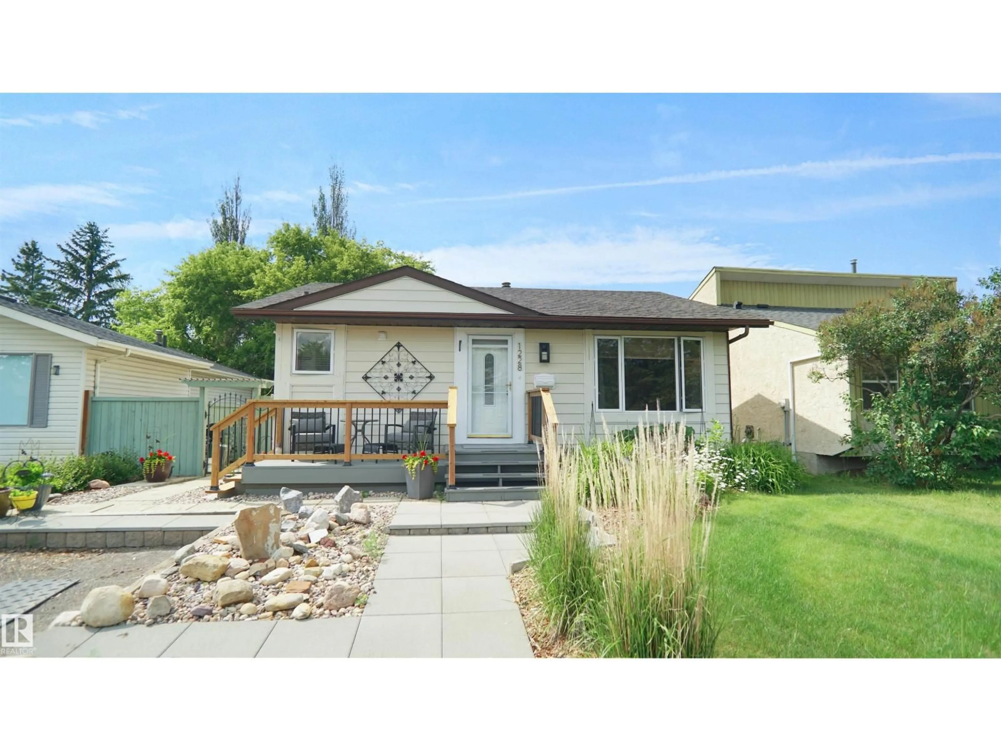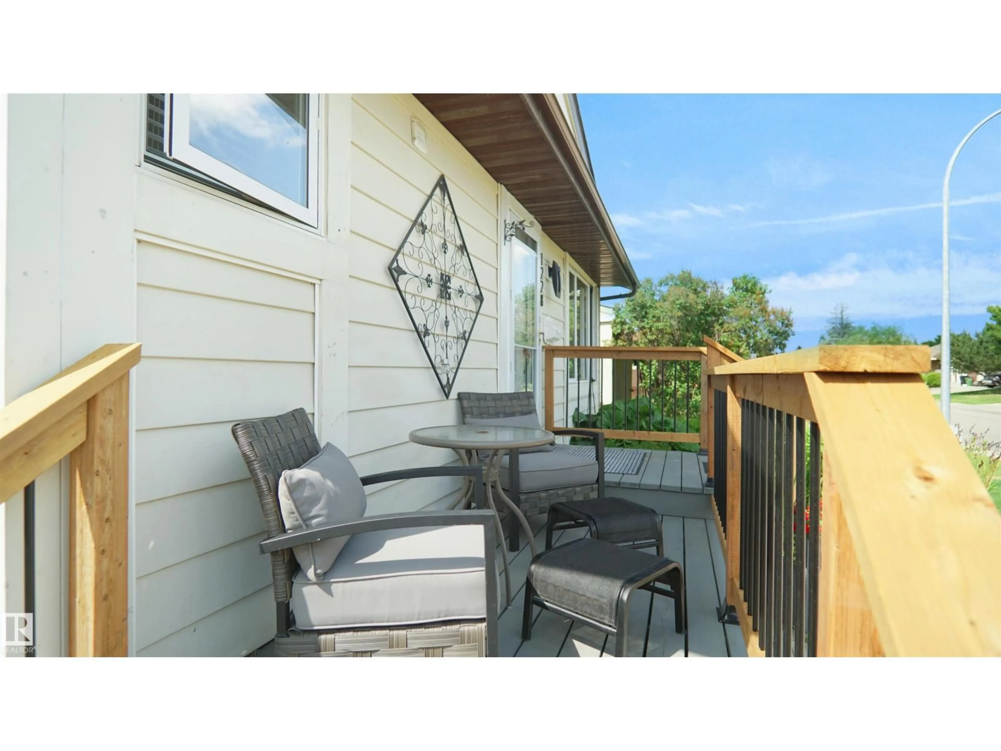NW - 1228 65 ST, Edmonton, Alberta T6L2E7
Contact us about this property
Highlights
Estimated valueThis is the price Wahi expects this property to sell for.
The calculation is powered by our Instant Home Value Estimate, which uses current market and property price trends to estimate your home’s value with a 90% accuracy rate.Not available
Price/Sqft$429/sqft
Monthly cost
Open Calculator
Description
Welcome to Beautiful and Quite neighbourhood of Sakaw! This Single family bungalow features over 3500 sq. ft. of outdoor living. Large deck, French doors on west side, cobblestone and flagstone patios each with fireplaces—plus a 10x12 powered shed/workshop. Massive treed and fully fenced backyard with waterfall, benches, ambiance lighting for night. Front yard has new newly built east facing deck for enjoying morning coffee and beautifully landscaped with Flowers and decorative stones. Inside, enjoy 1,900+ sq. ft. of living space, 2 bed, 2 full baths. The Bright and spacious Kitchen with Island has updated SS appliances and Gas Stove. Hardwood floors, Berber carpet , laminate and tile flooring, open concept, separate dining room, large living area,Upgraded Windows fill home with natural light. Media room in basement with area for office or hobbies. This property seamlessly blends indoor comfort with outdoor luxury. This is your outdoor oasis. (id:39198)
Property Details
Interior
Features
Main level Floor
Living room
Dining room
Kitchen
Den
Property History
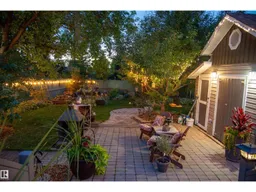 64
64
