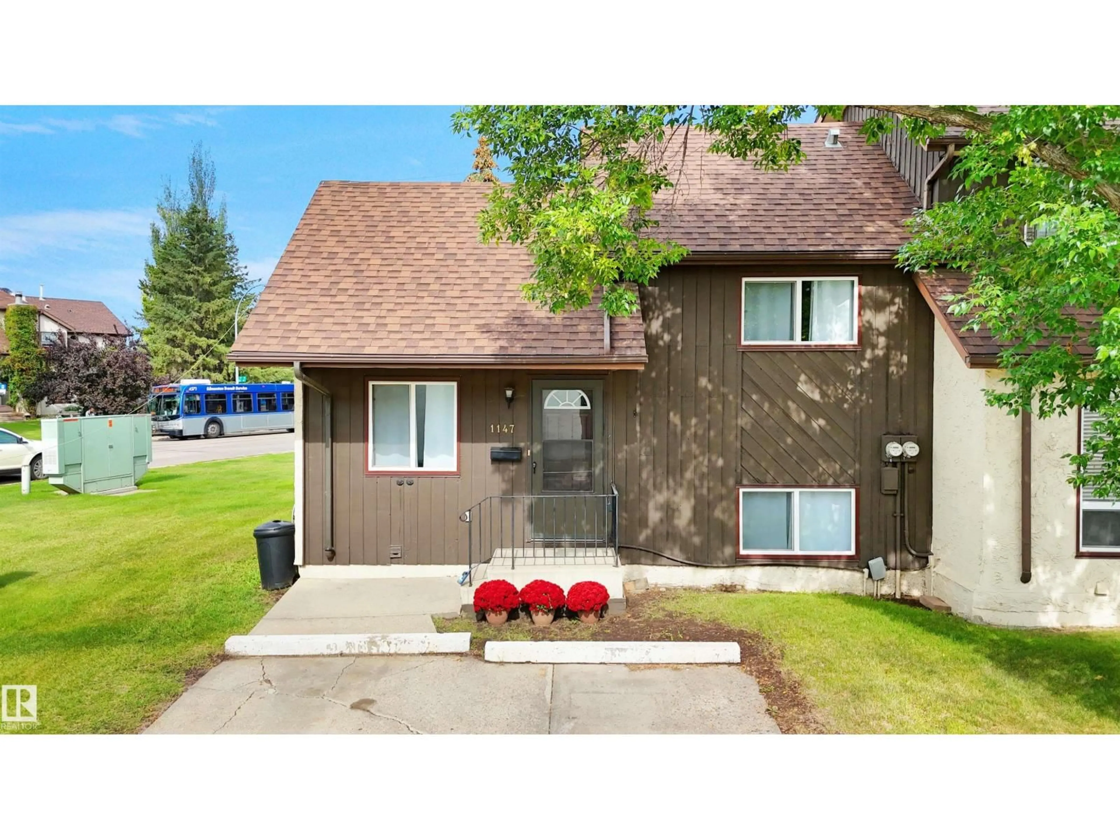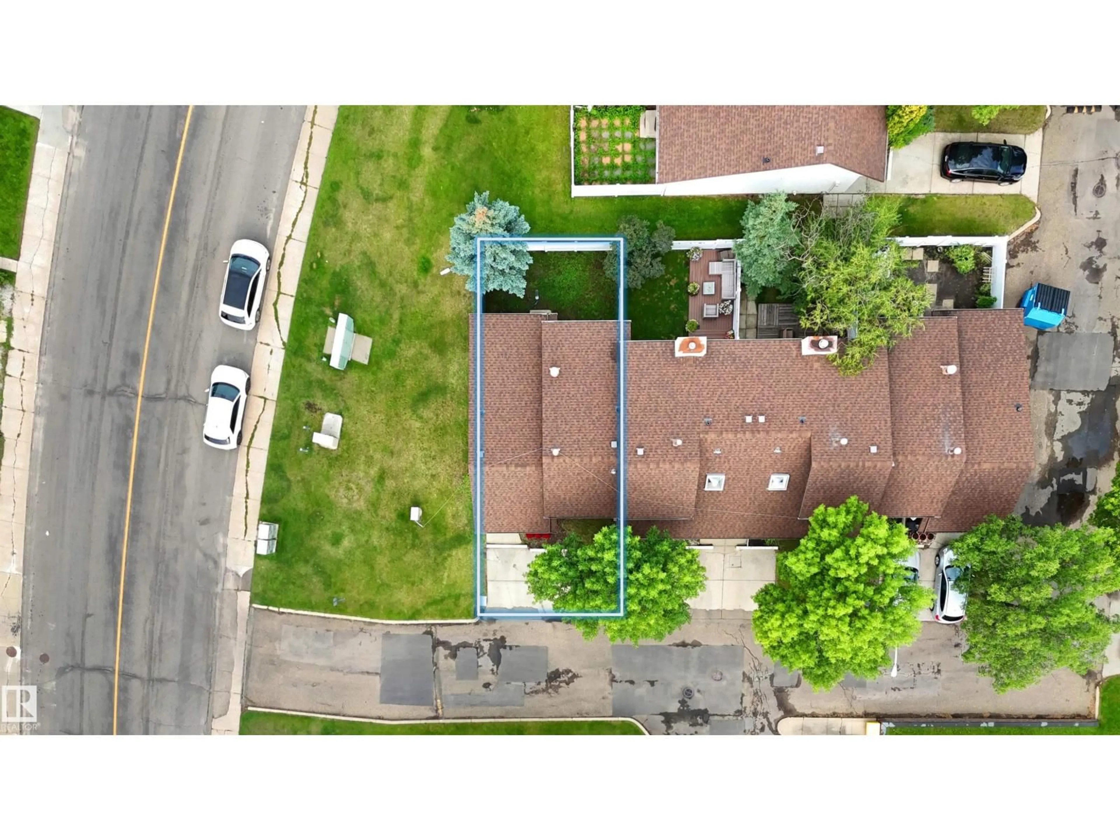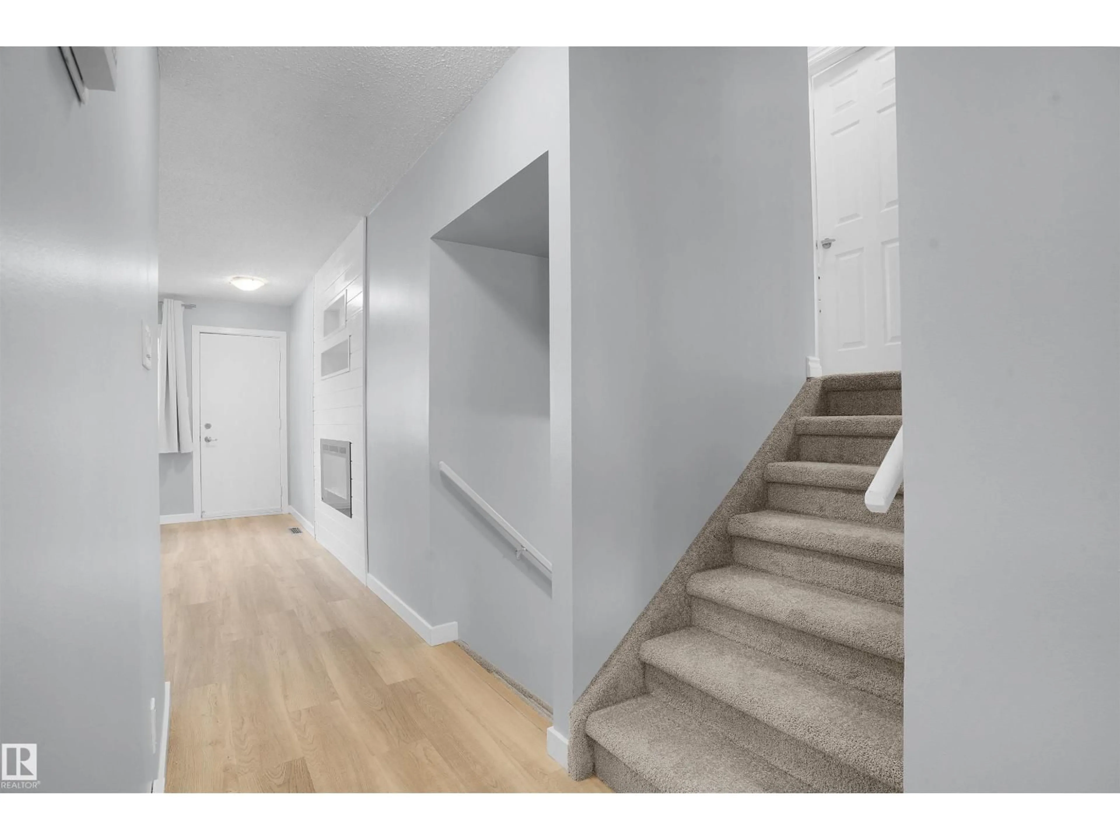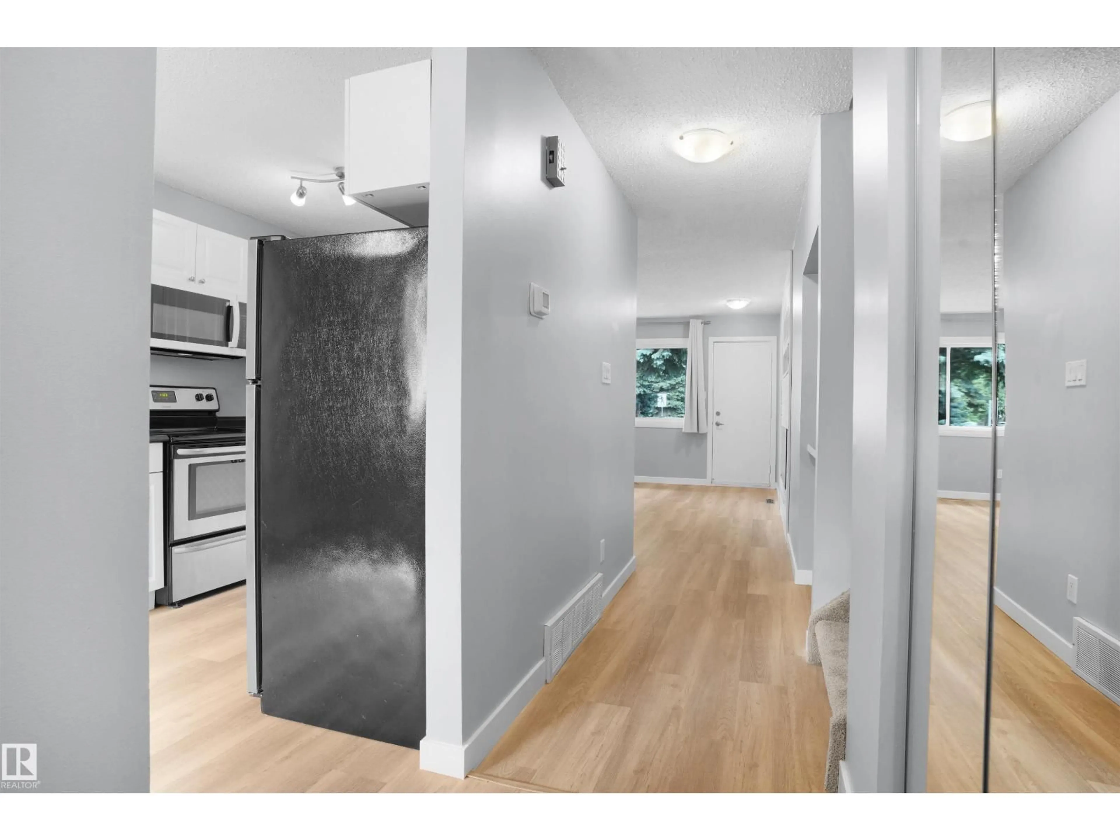NW - 1147 62 ST, Edmonton, Alberta T6L2H7
Contact us about this property
Highlights
Estimated valueThis is the price Wahi expects this property to sell for.
The calculation is powered by our Instant Home Value Estimate, which uses current market and property price trends to estimate your home’s value with a 90% accuracy rate.Not available
Price/Sqft$304/sqft
Monthly cost
Open Calculator
Description
DON’T LET THE SQUARE FOOTAGE FOOL YOU - THIS IS A MUST-SEE! Beautifully renovated townhouse with approx 1600 SQFT OF LIVING SPACE in the sought-after BALMORAL LANE. END-UNIT that feels like a semi-detached home with ALL LEVELS FULLY FINISHED. FOUR SPACIOUS BEDROOMS (two upstairs and two downstairs) plus TWO FULL BATHROOMS. Bright, functional EAT-IN KITCHEN with ample cabinetry and STAINLESS-STEEL APPLIANCES. The inviting LIVING ROOM with STUNNING FIREPLACE opens to a PRIVATE BACKYARD for outdoor enjoyment. TWO PARKING STALLS right at the front door. Extra BASEMENT STORAGE for added convenience. PRIME LOCATION WALKING DISTANCE to schools, parks, playgrounds, shopping, and essential amenities. UPGRADES include FRESH PAINT, BRAND-NEW CARPET, BASEBOARDS, ELECTRIC FIREPLACE, and more! (id:39198)
Property Details
Interior
Features
Upper Level Floor
Bedroom 2
8'11 x 10'1Primary Bedroom
12'8 x 10'Condo Details
Inclusions
Property History
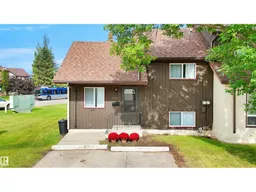 38
38
