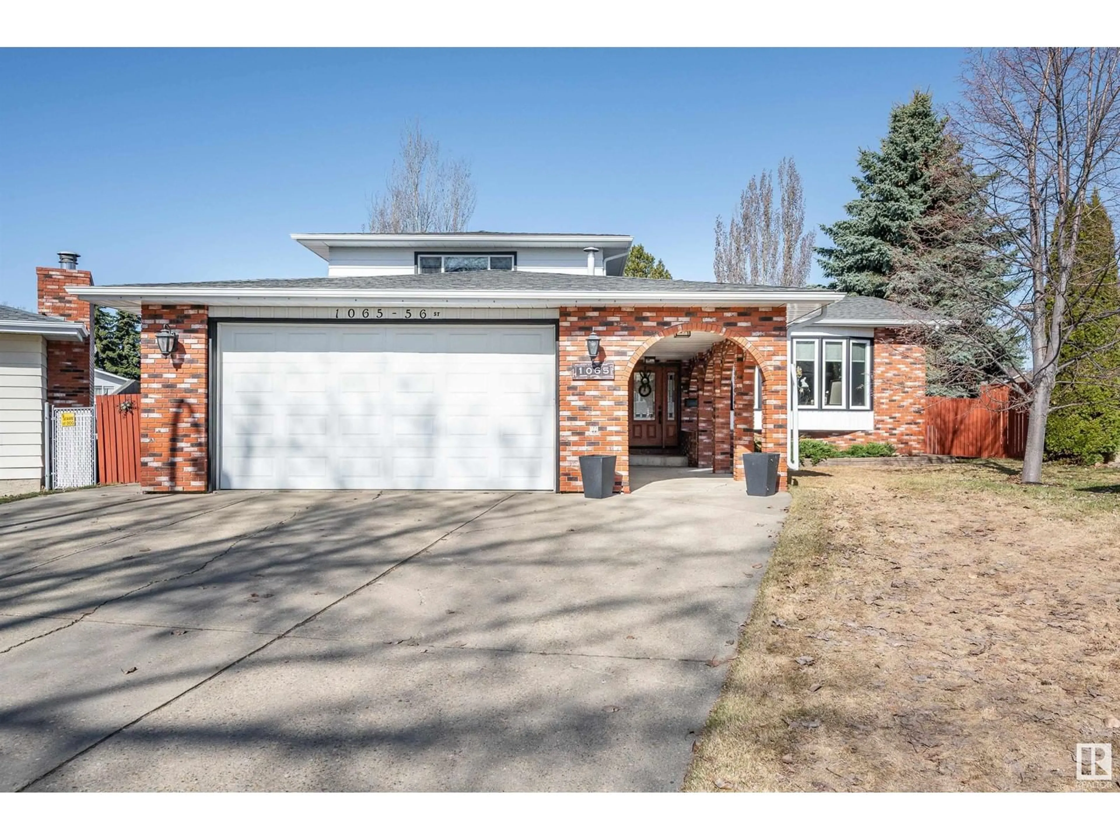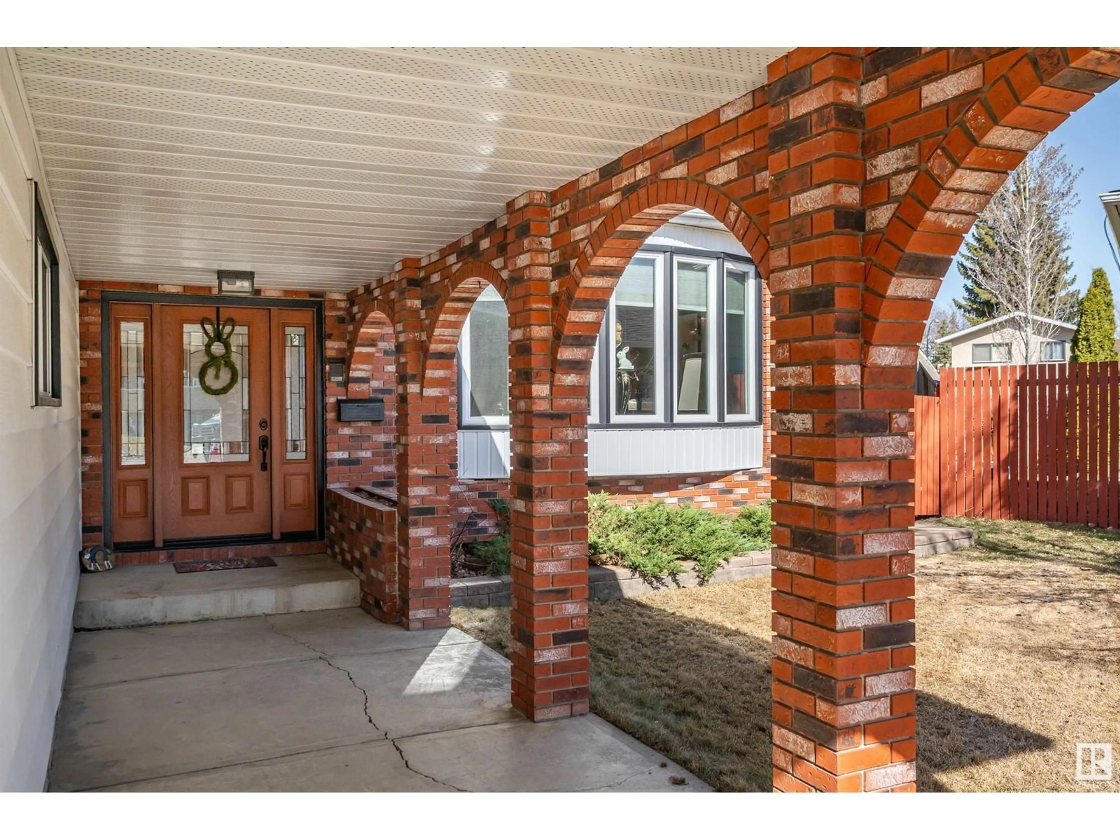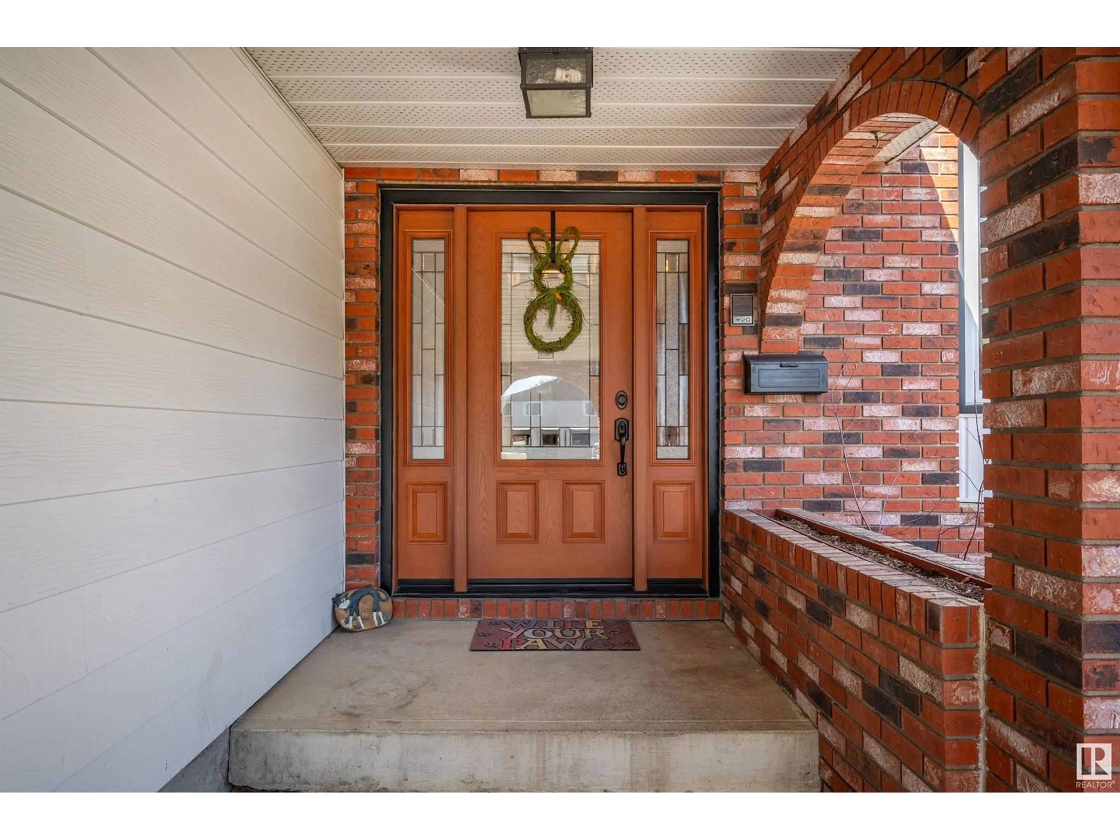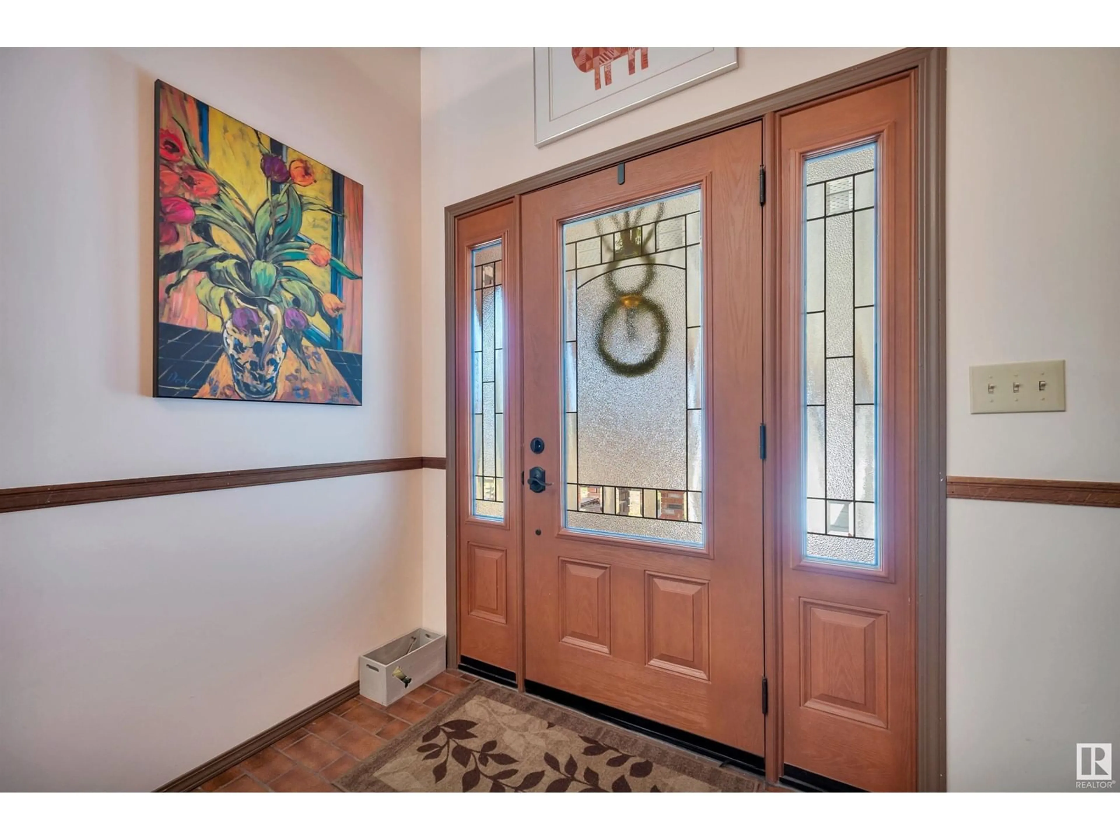NW - 1065 56 ST, Edmonton, Alberta T6L1Y4
Contact us about this property
Highlights
Estimated ValueThis is the price Wahi expects this property to sell for.
The calculation is powered by our Instant Home Value Estimate, which uses current market and property price trends to estimate your home’s value with a 90% accuracy rate.Not available
Price/Sqft$235/sqft
Est. Mortgage$2,362/mo
Tax Amount ()-
Days On Market27 days
Description
Perfect for families, this incredibly maintained home is bright, welcoming, and full of thoughtful touches. A spacious entry with storage leads into a sunny living room overlooking a quiet cul-de-sac. The kitchen features granite counters, abundant cupboard space, and connects to a cozy family room with a wood-burning fireplace. Upstairs has three bedrooms, including a primary with ensuite—and a laundry chute the whole family will love! The main bath has dual sinks and granite counters. Vinyl windows on the main and upper floors. The backyard is a private oasis with mature trees, hops vines, and a flowering plum—ideal for entertaining or relaxing in the sun. Downstairs offers a fun hockey room and a massive storage space. The back entry has hooks and storage perfect for busy family life. Newer hot water tank. Steps from schools, playgrounds, and walking paths.Heated garage and also water in garage (id:39198)
Property Details
Interior
Features
Main level Floor
Living room
7.85 x 5.25Dining room
3.81 x 3.12Kitchen
3.92 x 2.79Family room
6.57 x 4.13Property History
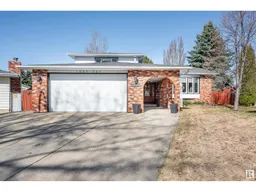 64
64
