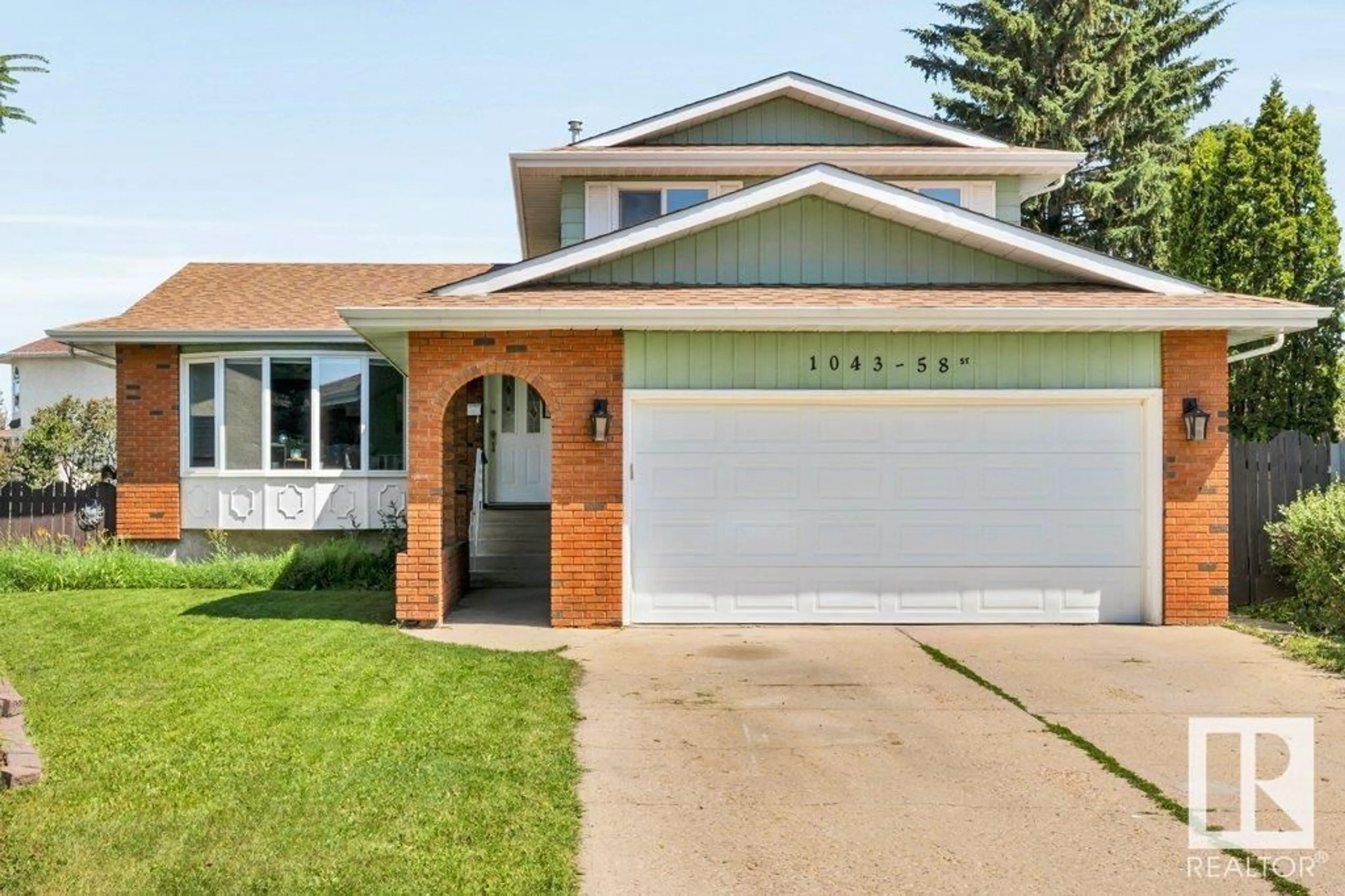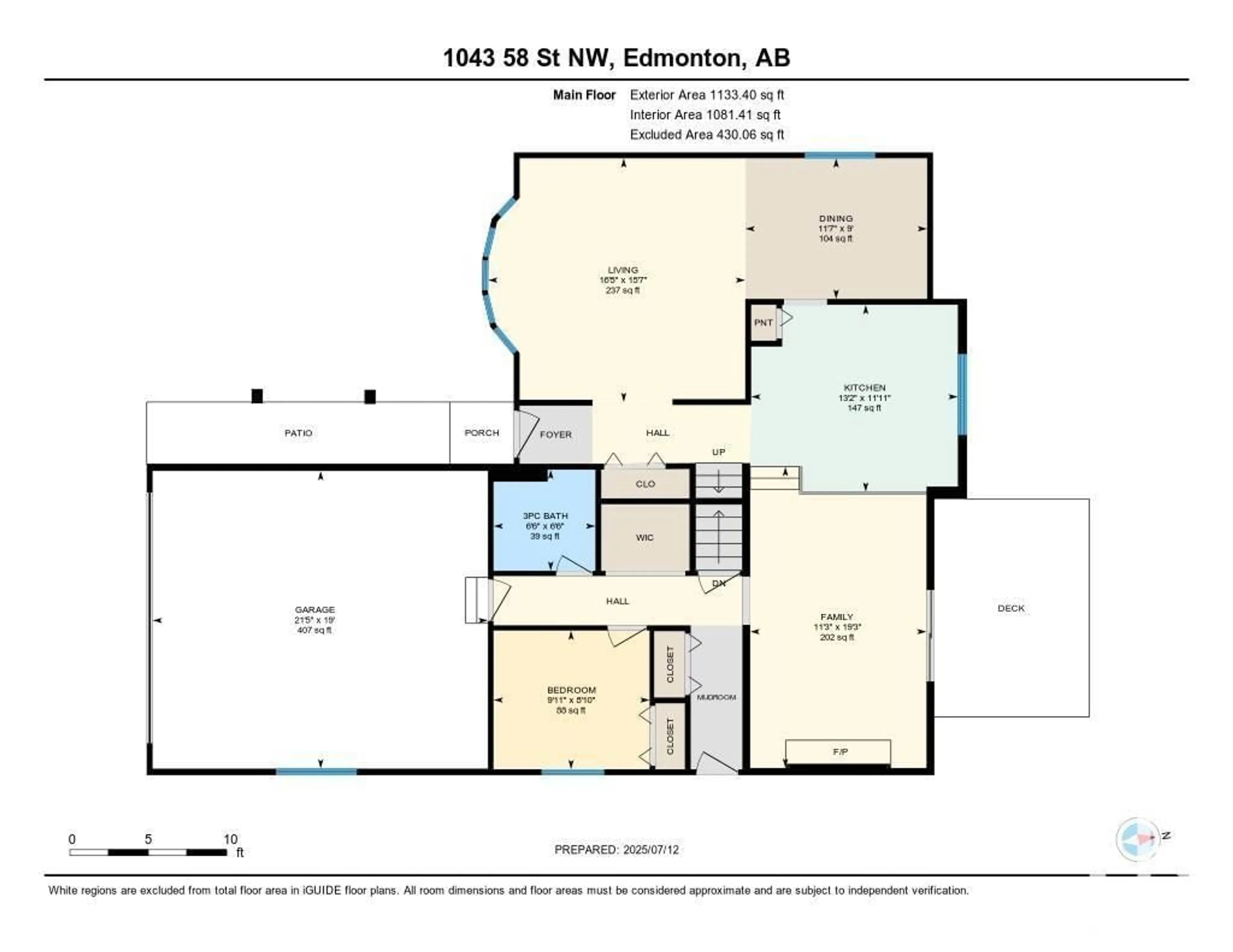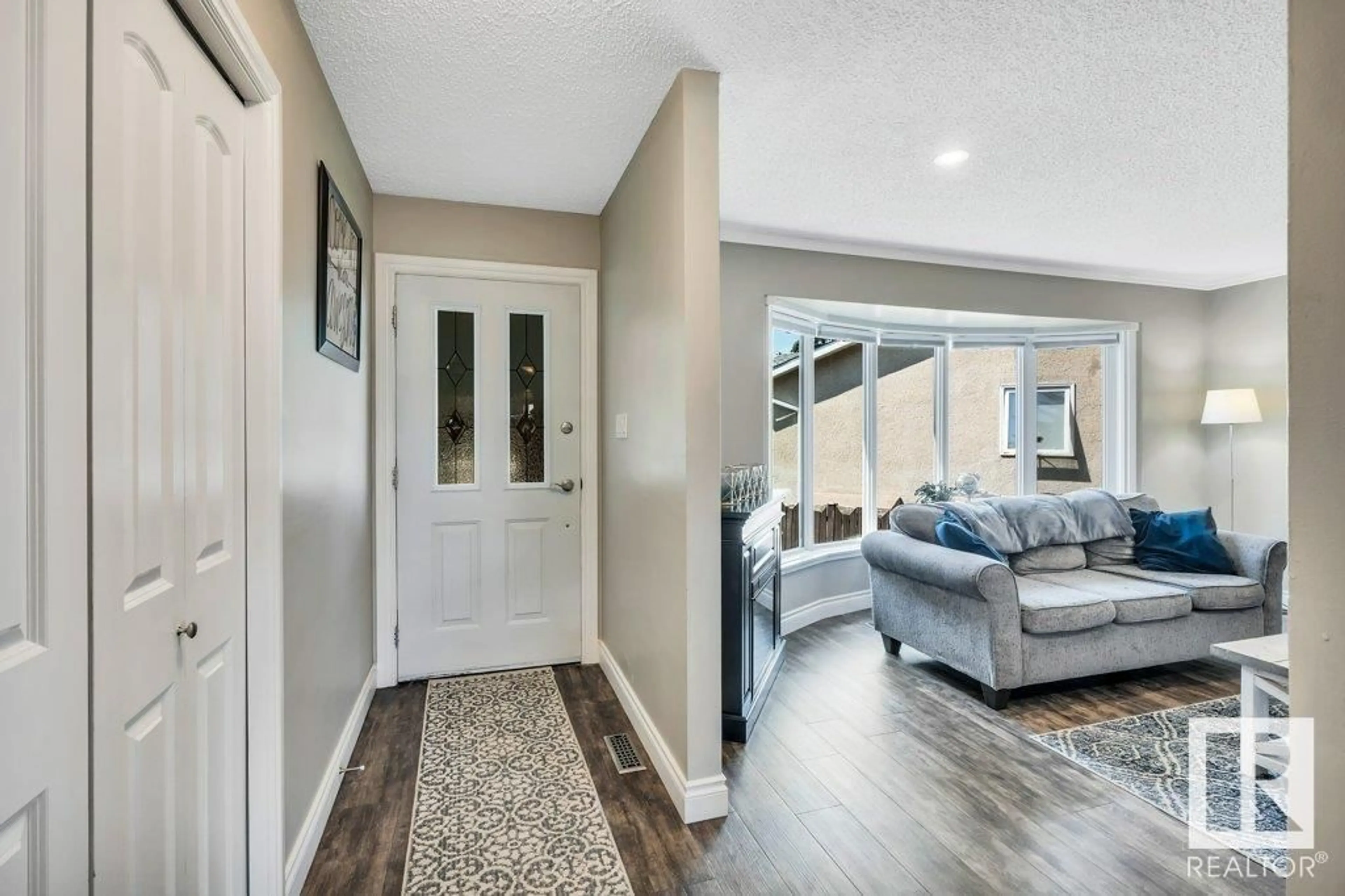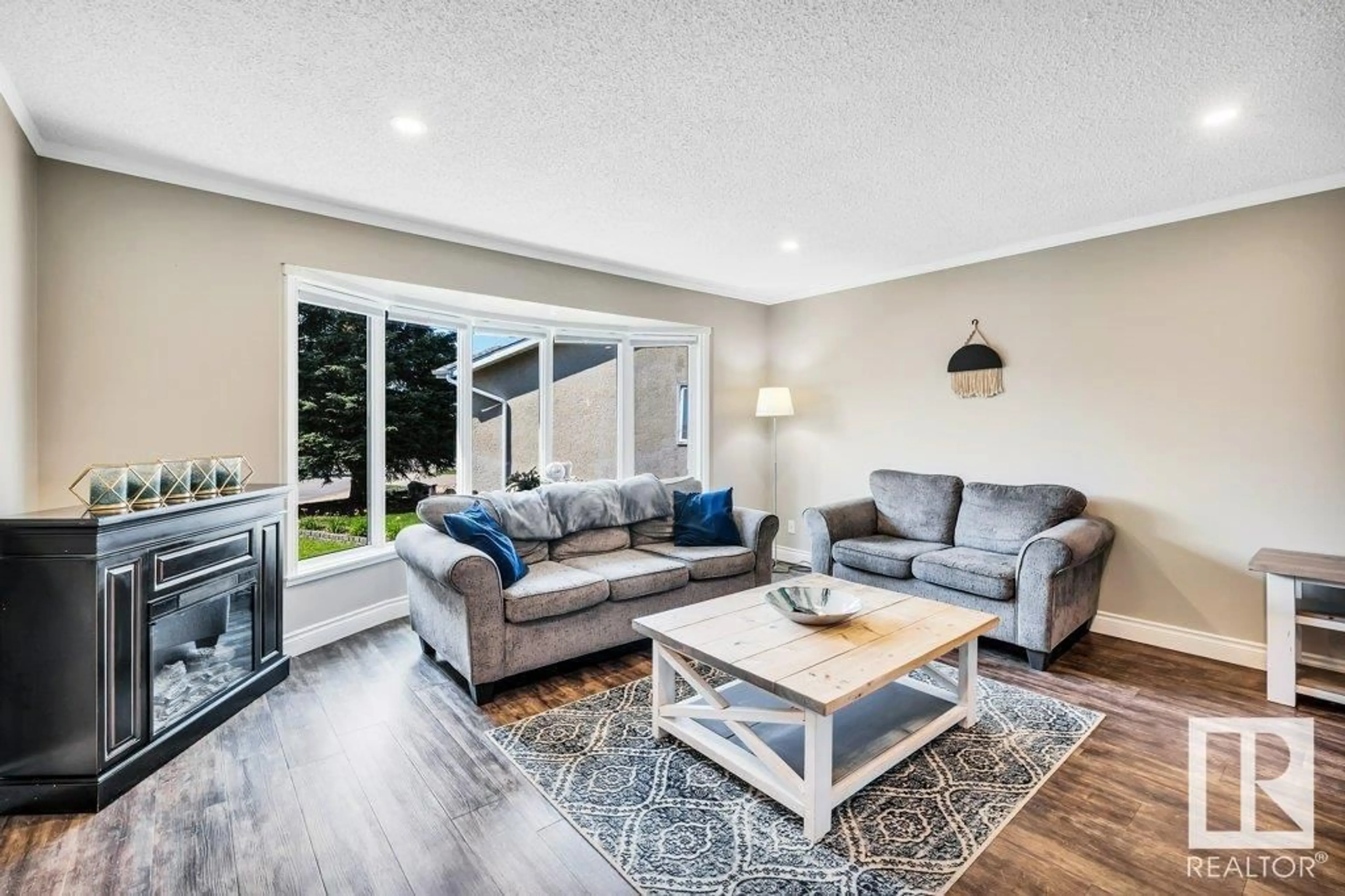NW - 1043 58 ST, Edmonton, Alberta T6L3W1
Contact us about this property
Highlights
Estimated valueThis is the price Wahi expects this property to sell for.
The calculation is powered by our Instant Home Value Estimate, which uses current market and property price trends to estimate your home’s value with a 90% accuracy rate.Not available
Price/Sqft$293/sqft
Monthly cost
Open Calculator
Description
Perfect for a growing family! This spacious 1737 sqft 5-level split is tucked into a quiet cul-de-sac on a large lot backing onto a scenic walking trail. With 6 bedrooms and 4 full bathrooms, there’s room for everyone. The main floor features a bright living and dining area, and a large updated kitchen with plenty of storage and stainless steel appliances. Vinyl plank flooring flows through the main levels. A cozy family room with gas fireplace opens to the back deck and spacious backyard with fire pit —ideal for entertaining. A main floor bedroom and 3 pc bath offer added flexibility. Upstairs, you’ll find 3 more bedrooms and a 4 pc bath, including the primary retreat with walk-in closet and 4 pc ensuite. The lower levels include 2 bedrooms, another 4 pc bath, laundry, a spacious rec room, and ample storage. Updates: Shingles (2025), Furnaces (2019), windows (2019), HWT (2019), appliances (2019). Close to schools, parks, shopping, and quick access to the Anthony Henday! (id:39198)
Property Details
Interior
Features
Main level Floor
Living room
4.74 x 5Dining room
2.74 x 3.54Kitchen
3.64 x 4.02Family room
5.86 x 3.43Property History
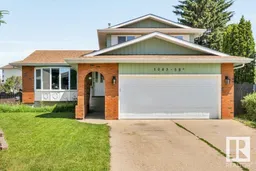 48
48
