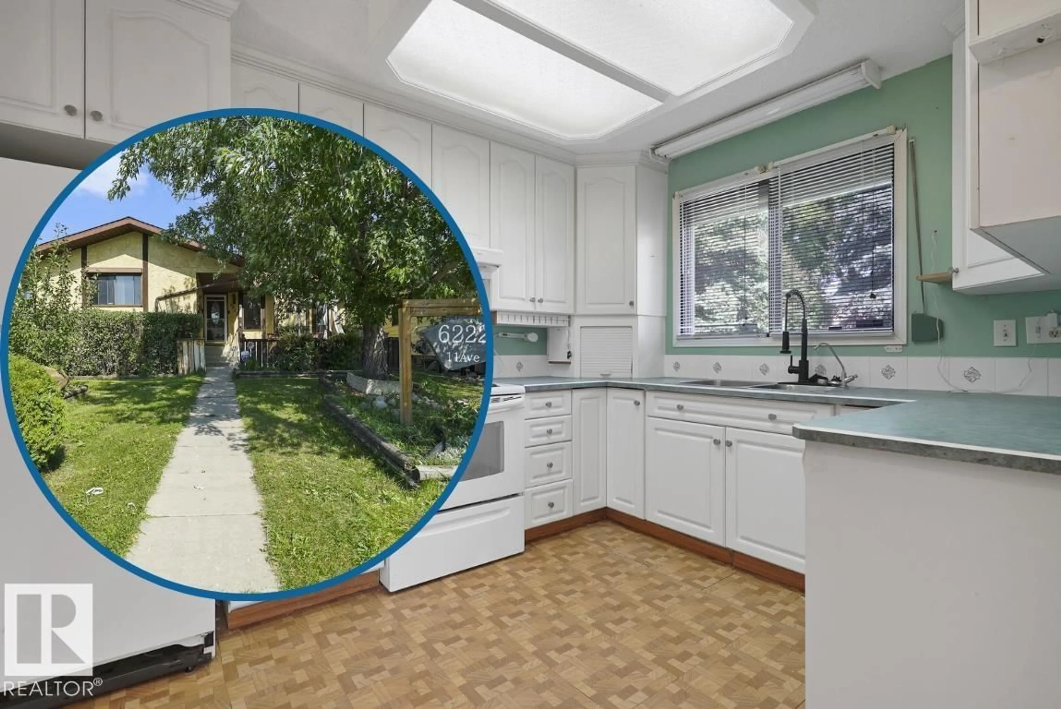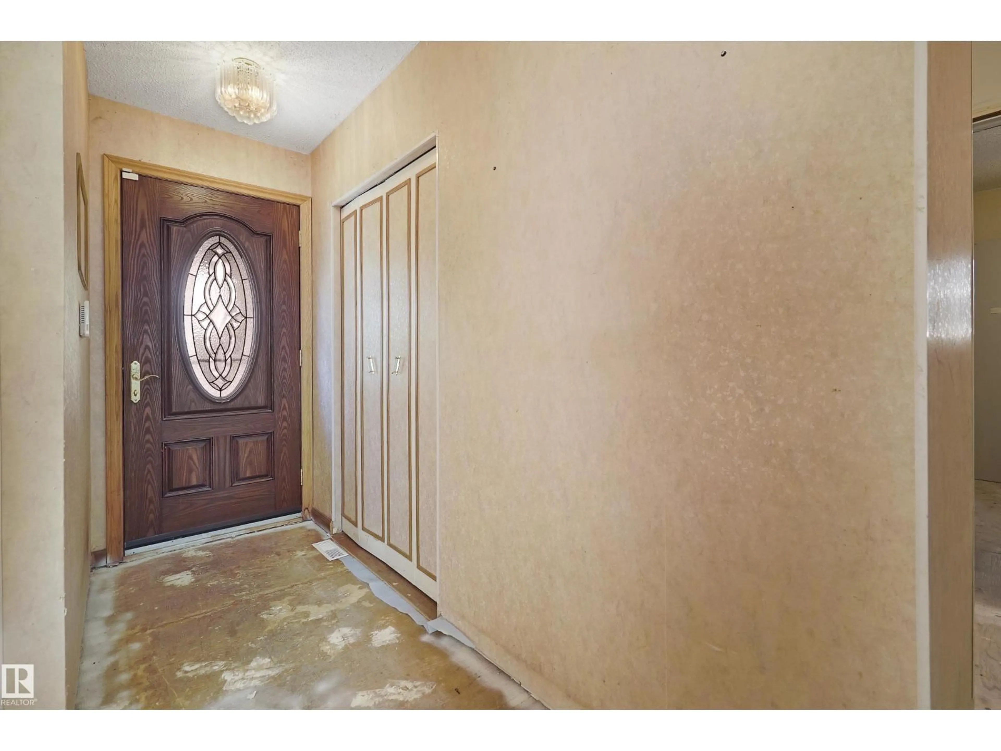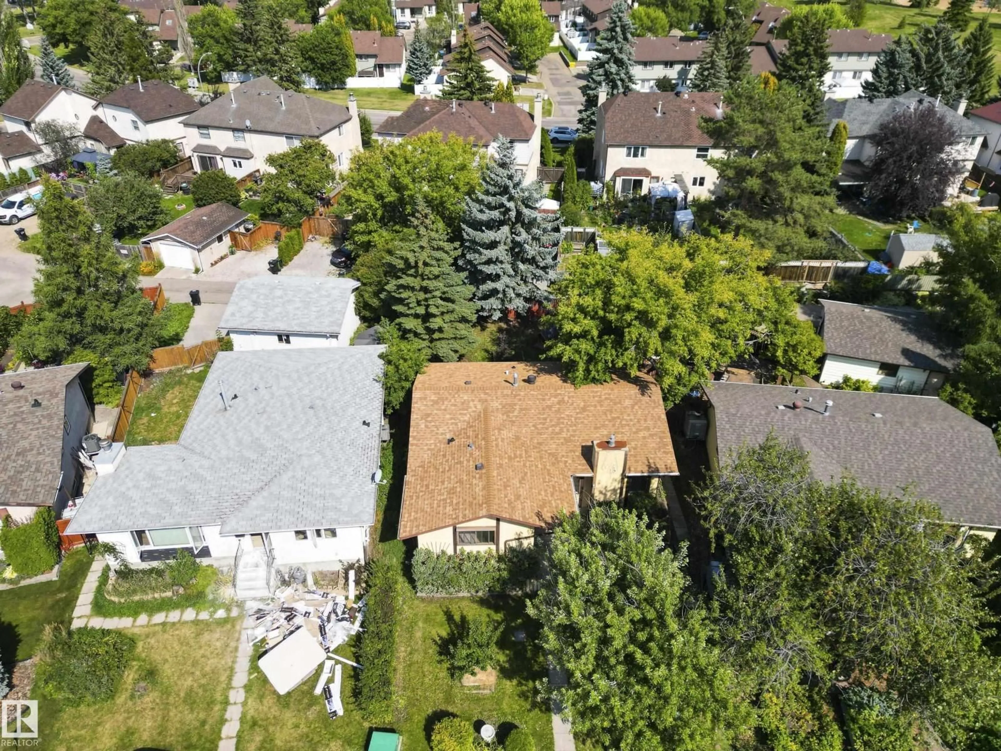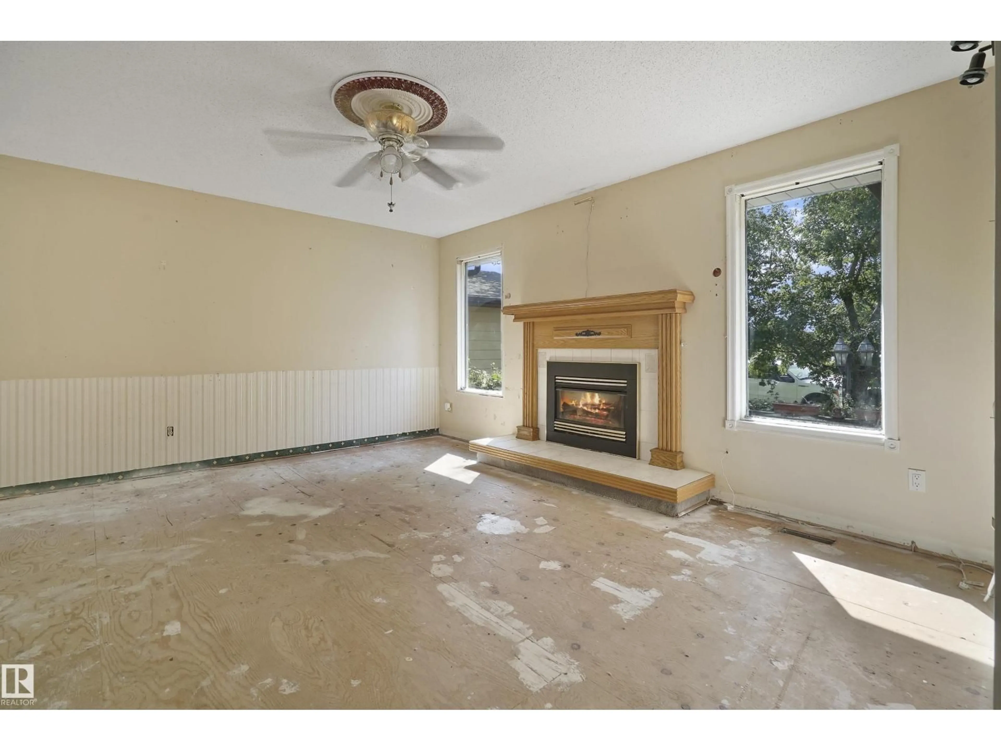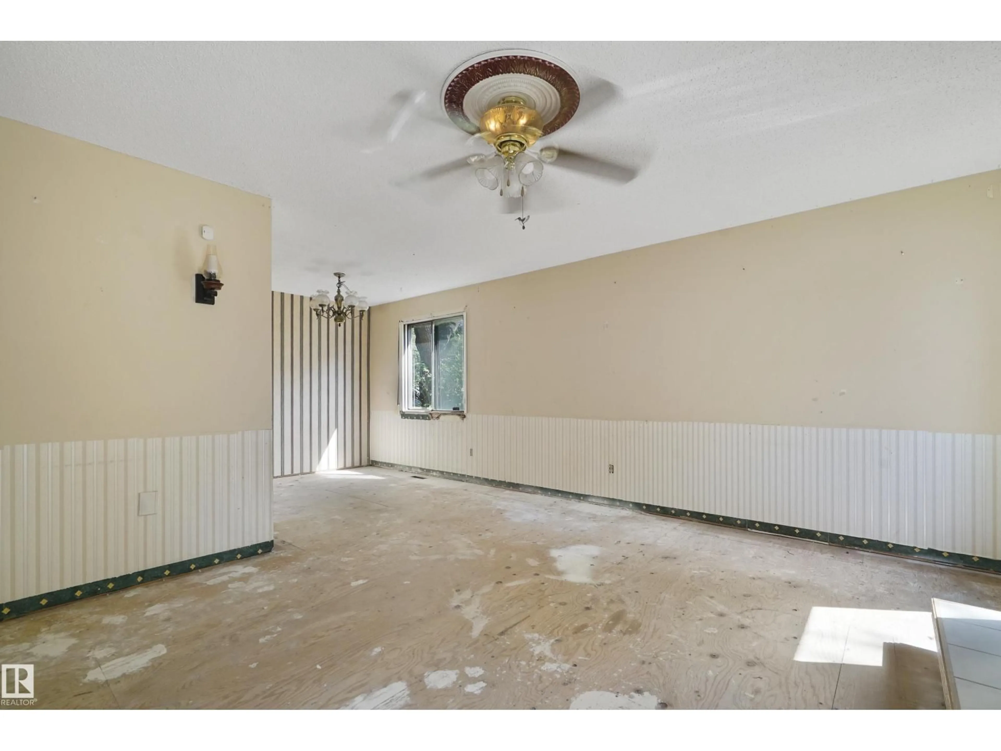Contact us about this property
Highlights
Estimated valueThis is the price Wahi expects this property to sell for.
The calculation is powered by our Instant Home Value Estimate, which uses current market and property price trends to estimate your home’s value with a 90% accuracy rate.Not available
Price/Sqft$208/sqft
Monthly cost
Open Calculator
Description
Opportunity awaits in family-friendly Sakaw. Visit the REALTOR®’s website for more details. This charming 3-bedroom bungalow in a cul-de-sac is the perfect setting for a great project. Ready for renovation, this house makes detached living affordable & has the right back door stairwell configuration for suite potential. This property is being sold without representations or warranties, but does have improvements you can see during your viewing. Sakaw is a family friendly neighbourhood with great access to amenities at Millwoods Towne Centre, Millwoods Recreation Centre & Grey Nuns Hospital. From here, it's easy to get in and around Edmonton with Whitemud & Anthony Henday Drive. If you're looking for a property that's ready for you to put your personal touch on it for your family, or an affordable detached rental property with the right setup to do a basement suite, then this home might be your home. (id:39198)
Property Details
Interior
Features
Main level Floor
Living room
3.97 x 4.81Dining room
2.9- x 2.75Bedroom 3
2.76 x 3.89Kitchen
3.94 x 4.02Property History
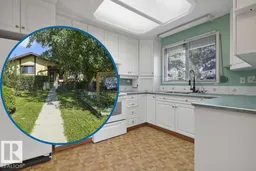 36
36
