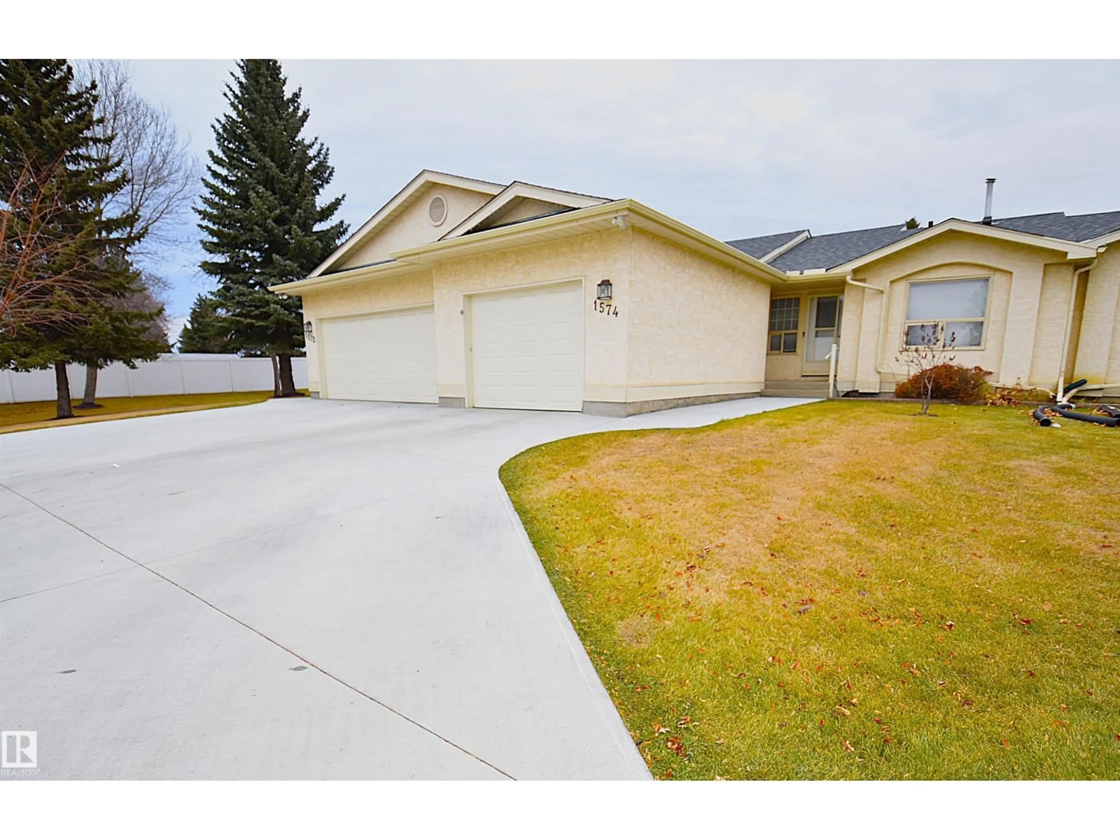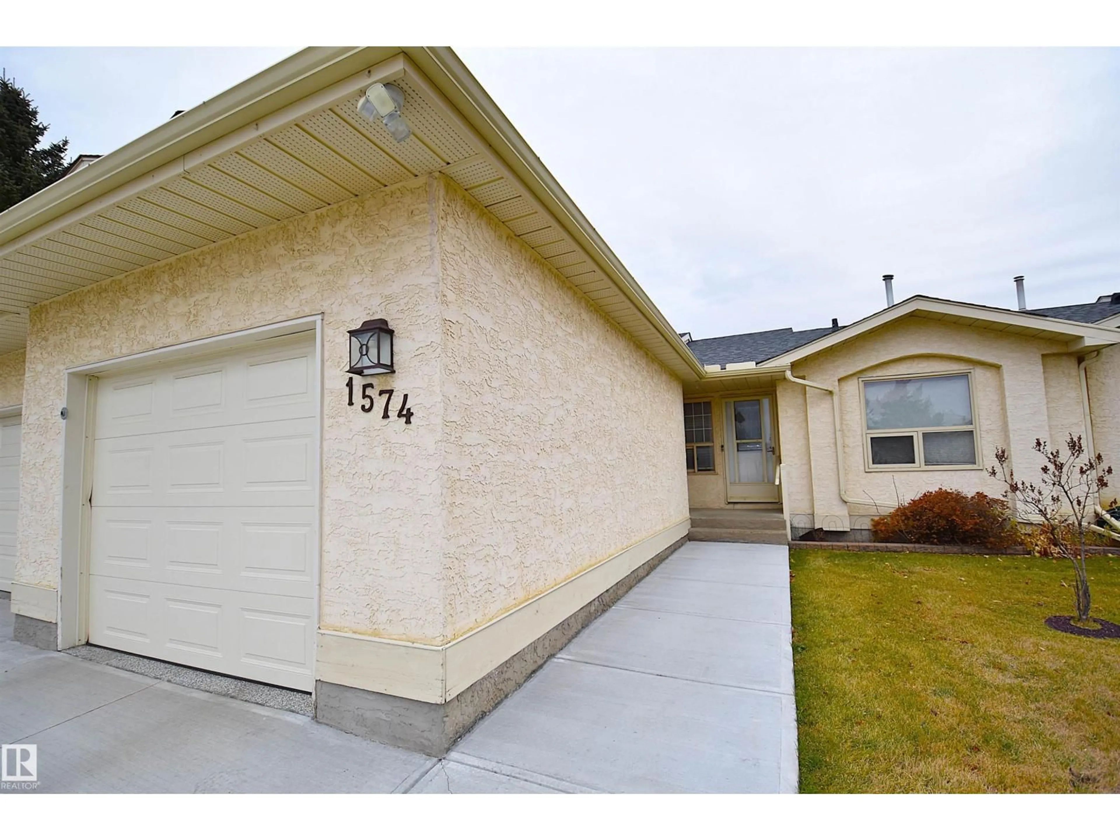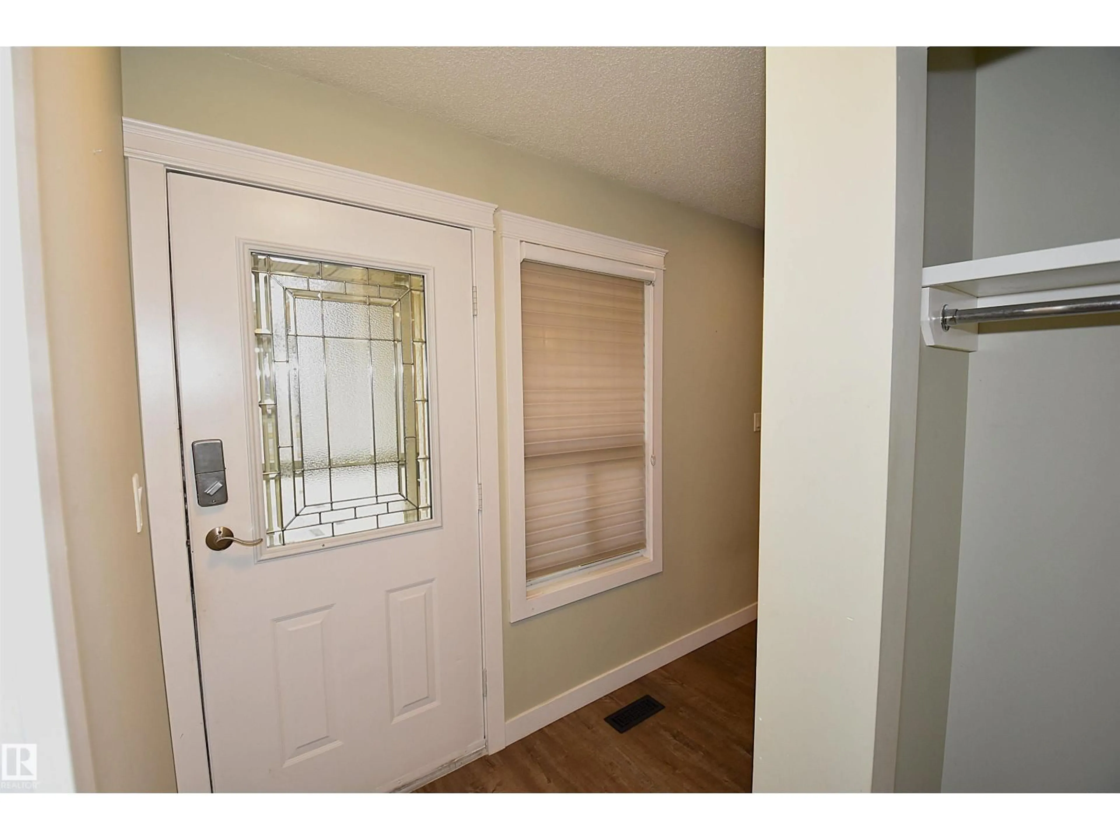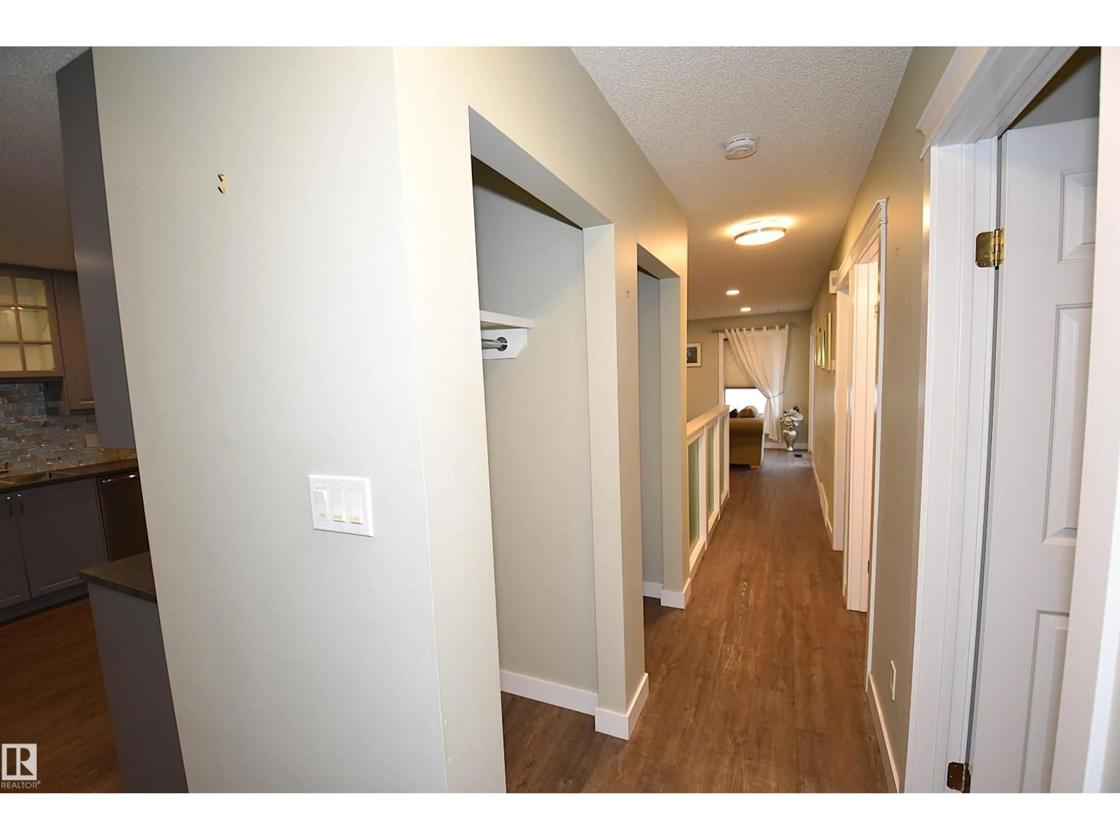Contact us about this property
Highlights
Estimated valueThis is the price Wahi expects this property to sell for.
The calculation is powered by our Instant Home Value Estimate, which uses current market and property price trends to estimate your home’s value with a 90% accuracy rate.Not available
Price/Sqft$282/sqft
Monthly cost
Open Calculator
Description
Welcome to The Springs! This Fully Updated 45+ Bungalow Features 3 Bedrooms & Den! Spacious and Bright Open Concept Kitchen, Dining, & Living Room finished in Luxury Vinyl Plank flooring. Kitchen Shows Modern SS Appliances, an Abundance of Kitchen Cabinets & Pot Drawers all w/ soft close feature. Primary Bedroom w/ walk in closet & a Second Bedroom are Separated by a 3PC Bath w/walk-in Tile Shower. Convenient Coat Closet Plus a Shelved Storage Space for Linens just off the Foyer. Patio Doors off the Living Room to Enjoy the Morning Sun on your Deck with full Privacy Wall! Finished Basement has a Great Room Set up as a Theatre Room, Third Bedroom with a Huge Walk-In Closet as well as a Great Reading Nook under stairs! Also a 3PC Bath w/Sit Down Tile Shower, a Den, & Utility Room w/Storage. Extra Long Driveway leads up to the Detached Single Garage Insulated and Drywalled. Visitor Parking Located Across from the Home. Next to Visitor Parking is the Community Complex with Library, Fitness and Party Room! (id:39198)
Property Details
Interior
Features
Main level Floor
Living room
Dining room
Kitchen
Primary Bedroom
Condo Details
Inclusions
Property History
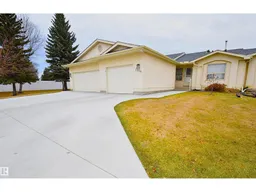 70
70
