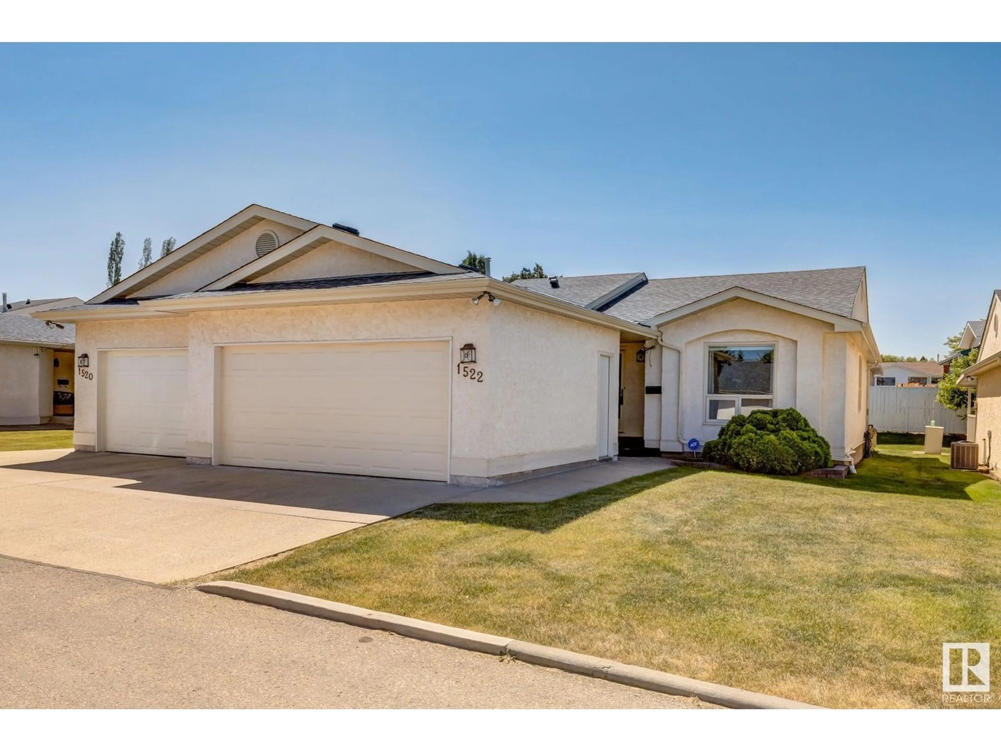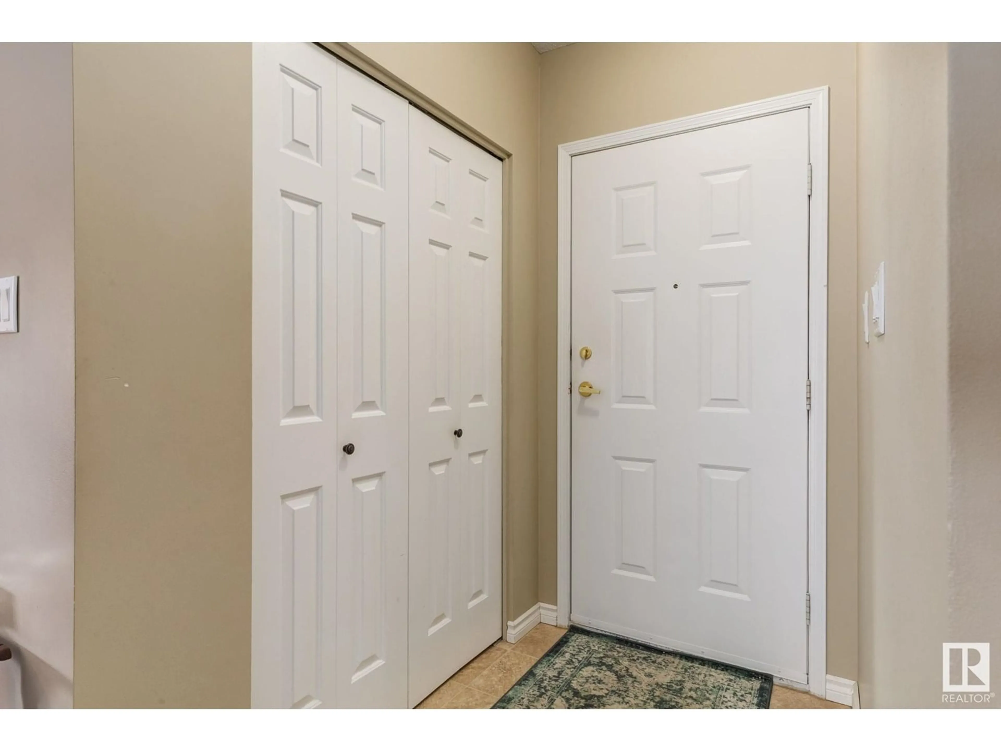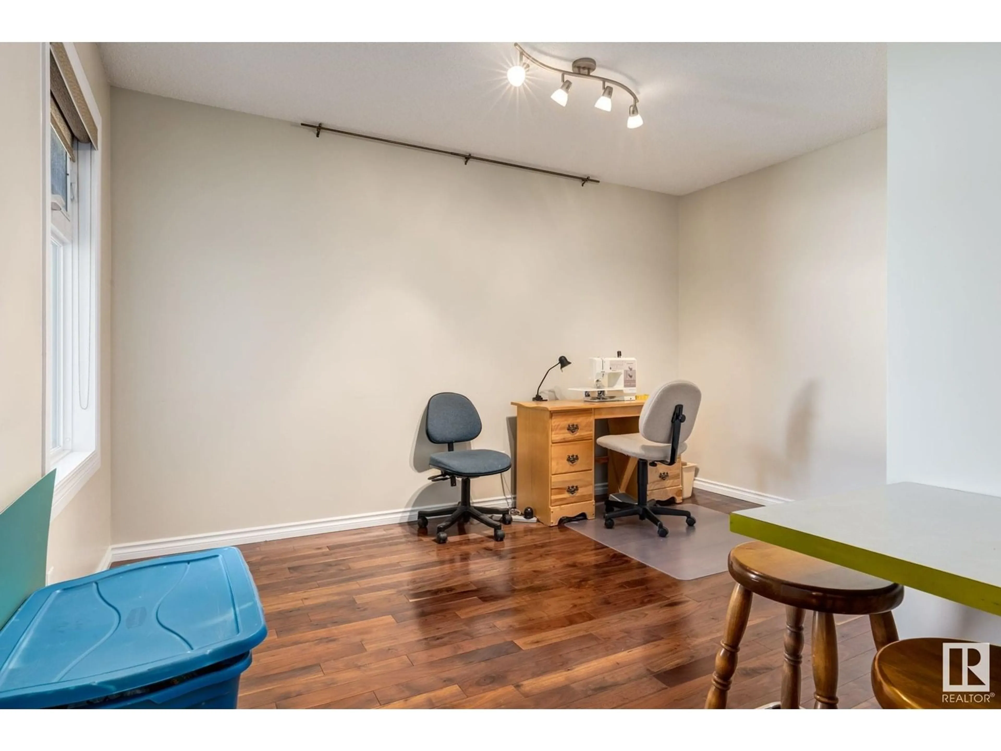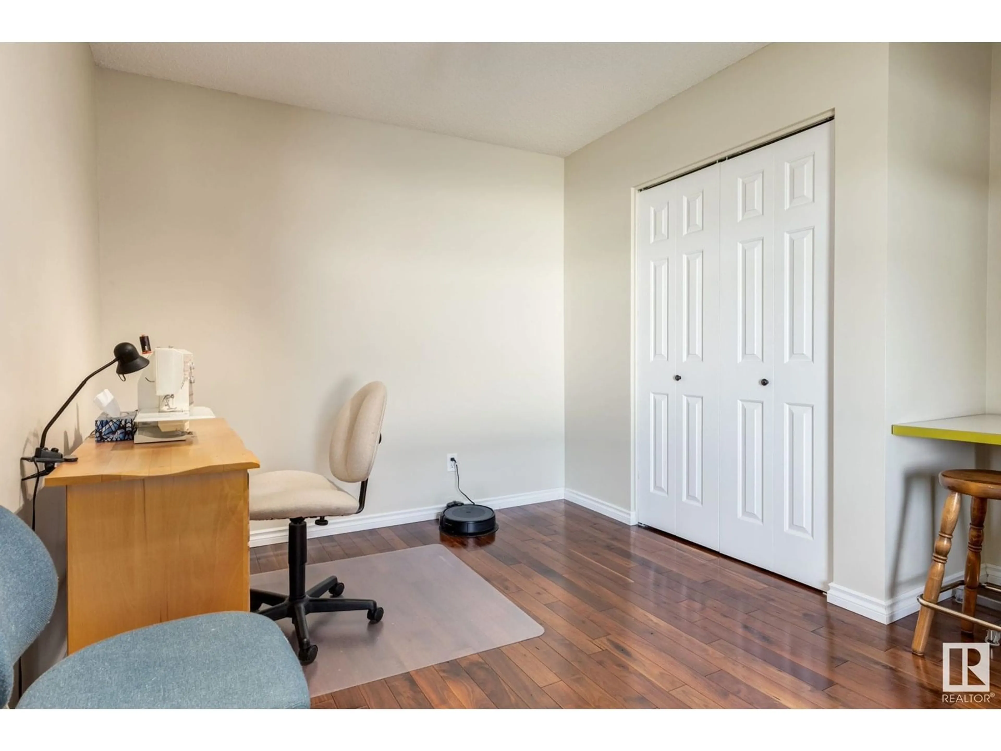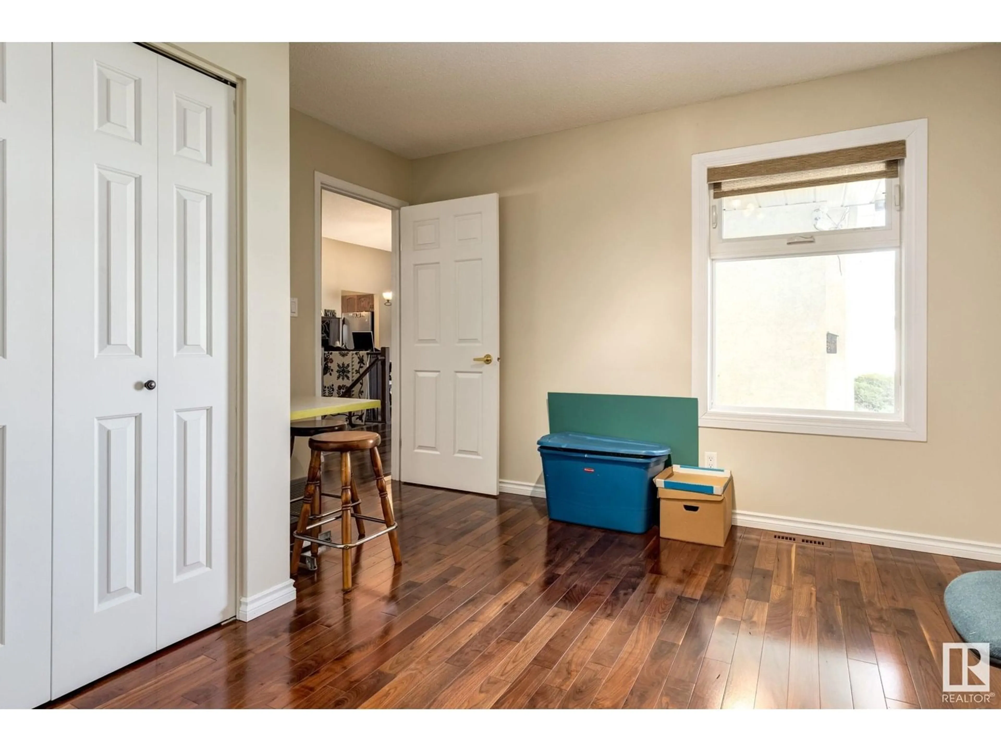Contact us about this property
Highlights
Estimated valueThis is the price Wahi expects this property to sell for.
The calculation is powered by our Instant Home Value Estimate, which uses current market and property price trends to estimate your home’s value with a 90% accuracy rate.Not available
Price/Sqft$247/sqft
Monthly cost
Open Calculator
Description
Welcome to The Springs. This comfortable and immaculately maintained 1352 sqft 2-bedroom bungalow in a 45+ community comes with great features like A/C and vaulted ceilings. Inside, you'll find a bright living room with gleaming hardwood floors. The dining area is spacious, making it great for hosting the family. The kitchen has stainless steel appliances and loads of cabinet space. The primary bedroom includes a sizeable walk-in closet, and a convenient 3-piece ensuite. The second bedroom is massive and allows a lot of space for a guest room or for hobbies! The main floor laundry is super handy and accessible, just outside the primary bedroom. A covered back deck finishes the main level and allows a space for family BBQs. The basement has a huge rec room for activities, while the other half is unfinished and ready for you to put your personal stamp on things. The oversized double garage has plenty of room to house your vehicles! This complex includes a fitness room and party space! Come check it out! (id:39198)
Property Details
Interior
Features
Main level Floor
Living room
15'11 x 13'Family room
12'11 x 11'1Primary Bedroom
14'8 x 12'1Bedroom 2
11'8 x 13'Exterior
Parking
Garage spaces -
Garage type -
Total parking spaces 4
Condo Details
Inclusions
Property History
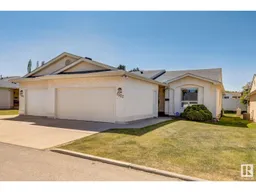 37
37
