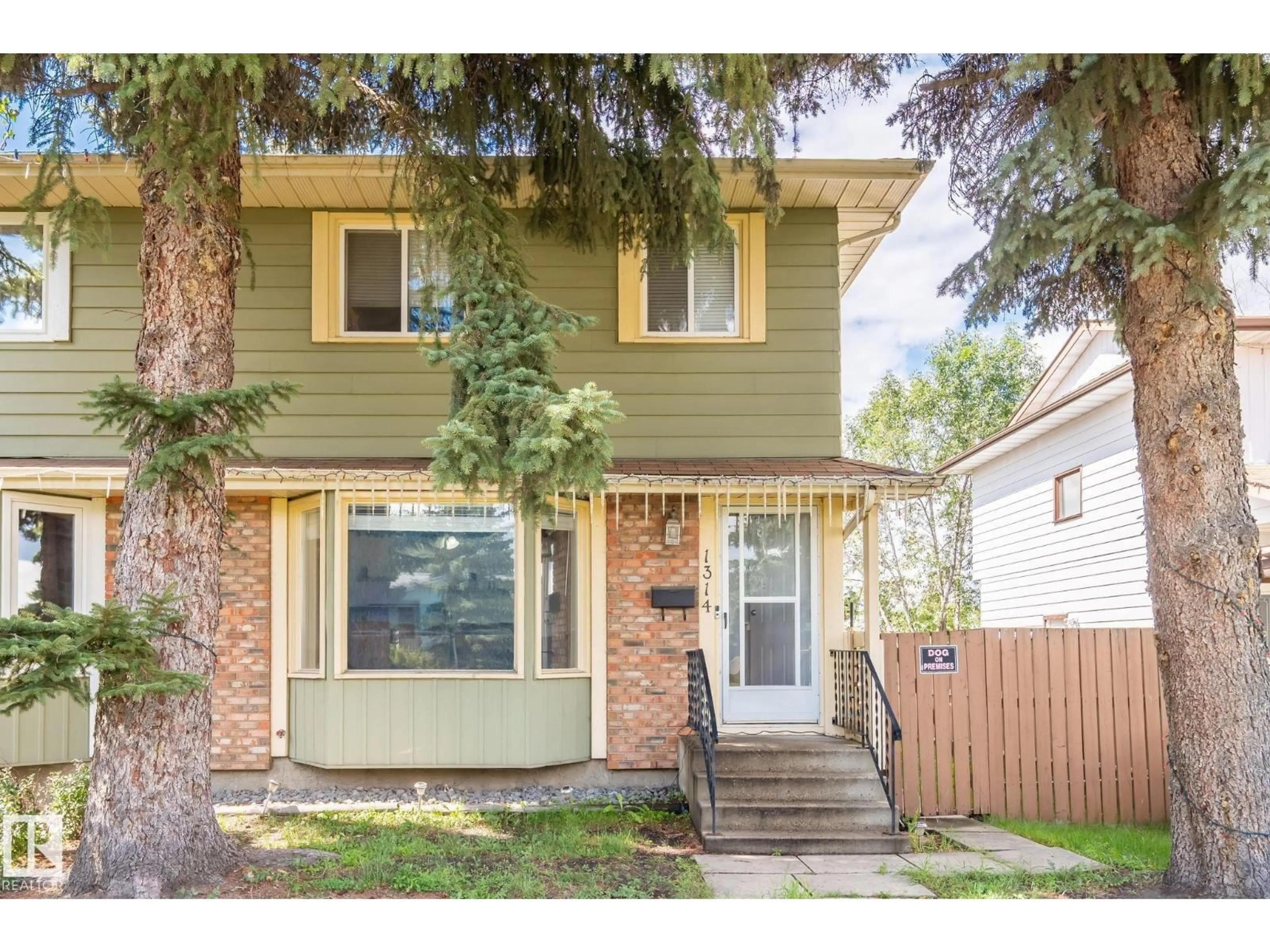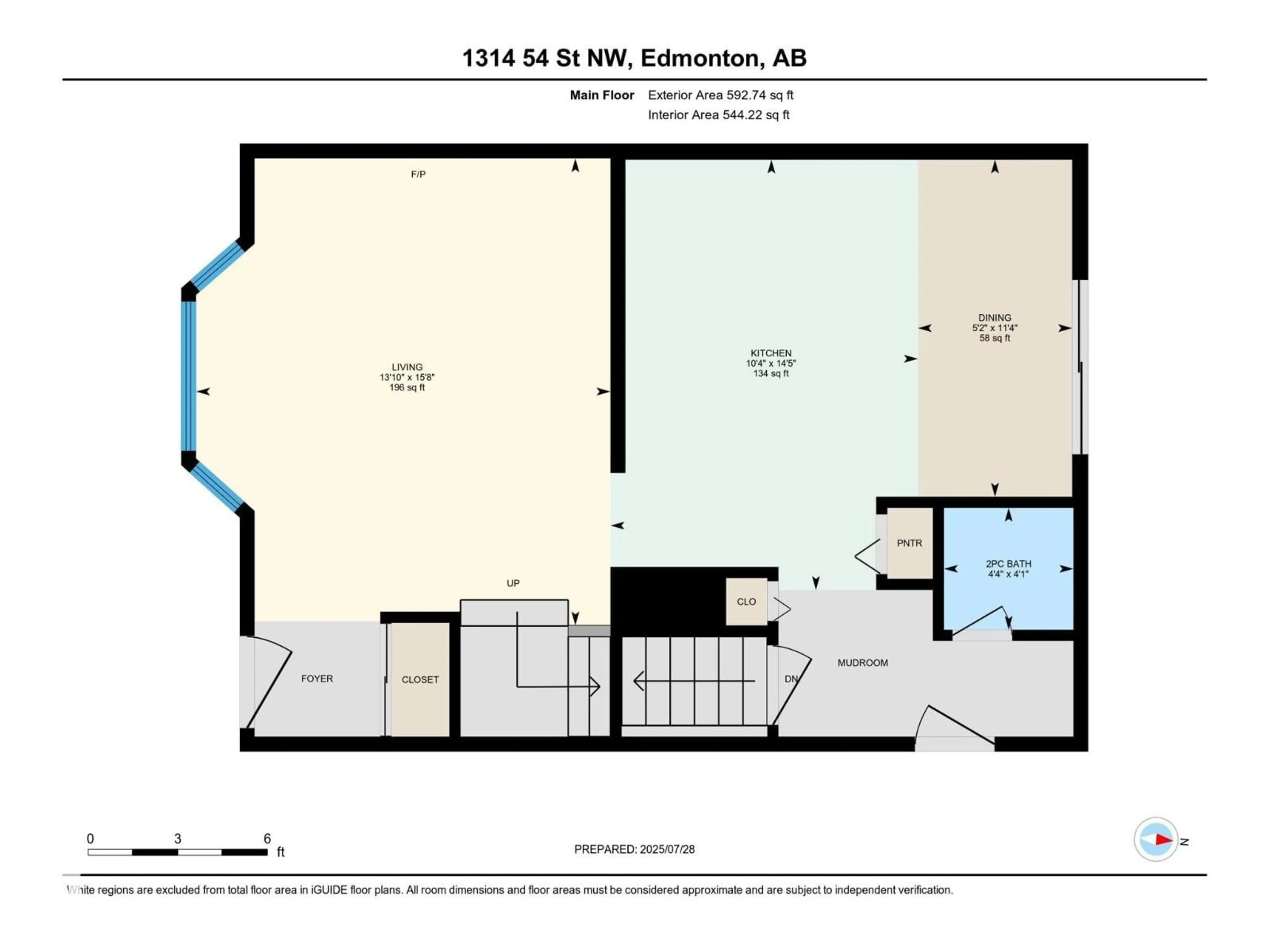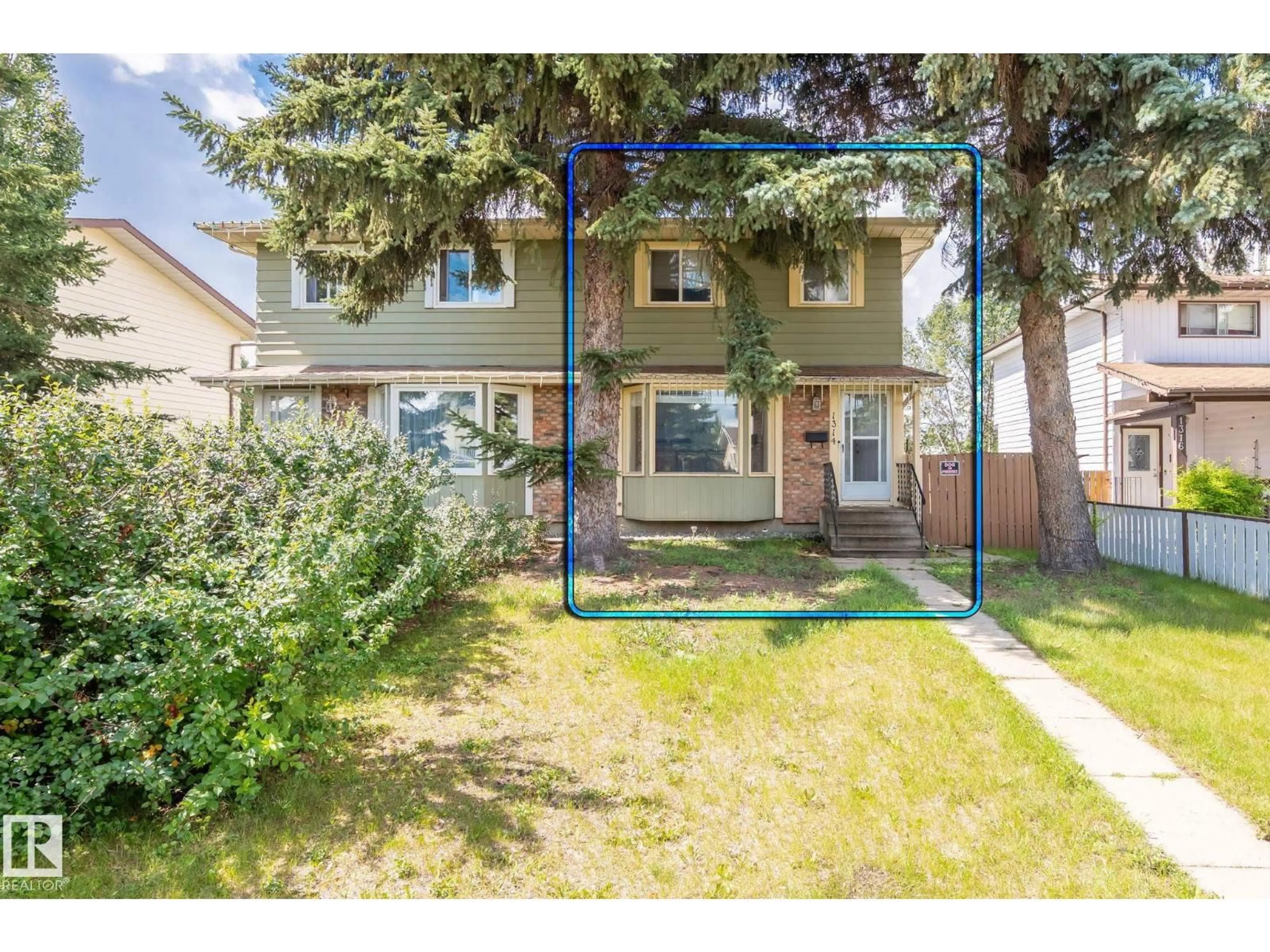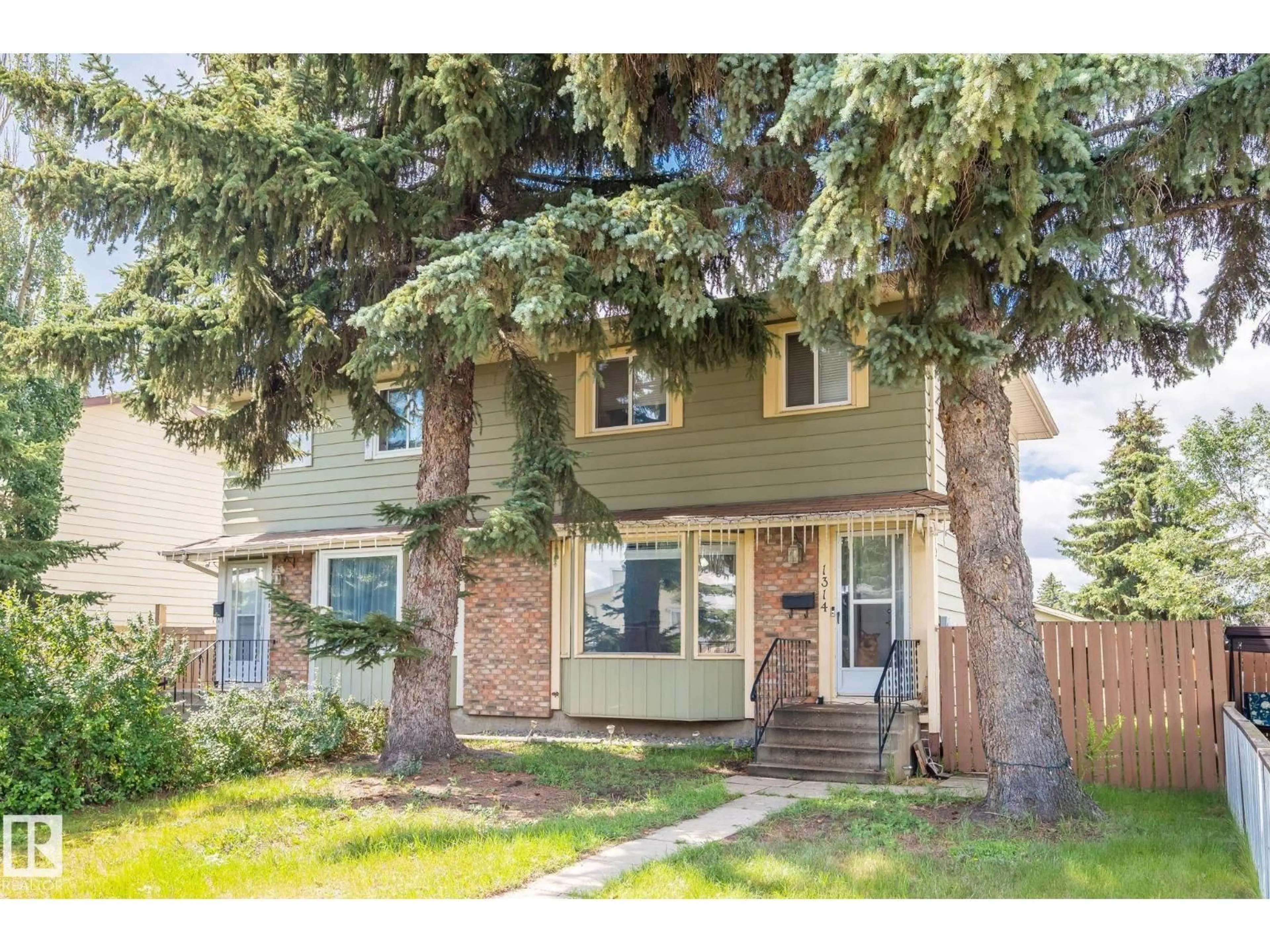Contact us about this property
Highlights
Estimated valueThis is the price Wahi expects this property to sell for.
The calculation is powered by our Instant Home Value Estimate, which uses current market and property price trends to estimate your home’s value with a 90% accuracy rate.Not available
Price/Sqft$325/sqft
Monthly cost
Open Calculator
Description
This home truly has it ALL!! It boasts numerous upgrades for the last many years that includes windows, floors, renovated bathrooms, hot water tank, shingles, paint etc. Front and side entries as well as sliders to the deck. It comes with 3 bedrooms on upper floor, 1.5 baths, a fair sized living and kitchen. Developed basement with huge Rec. Room has potential for one extra room and rough in bathroom. Oversized insulated & heated double detached garage. Great location to ALL amenities, schools, public transportation, Rec. Centre and shopping. (id:39198)
Property Details
Interior
Features
Main level Floor
Living room
4.81 x 3.99Dining room
3.47 x 1.58Kitchen
4.41 x 3.16Property History
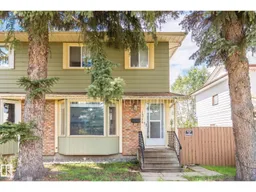 38
38
