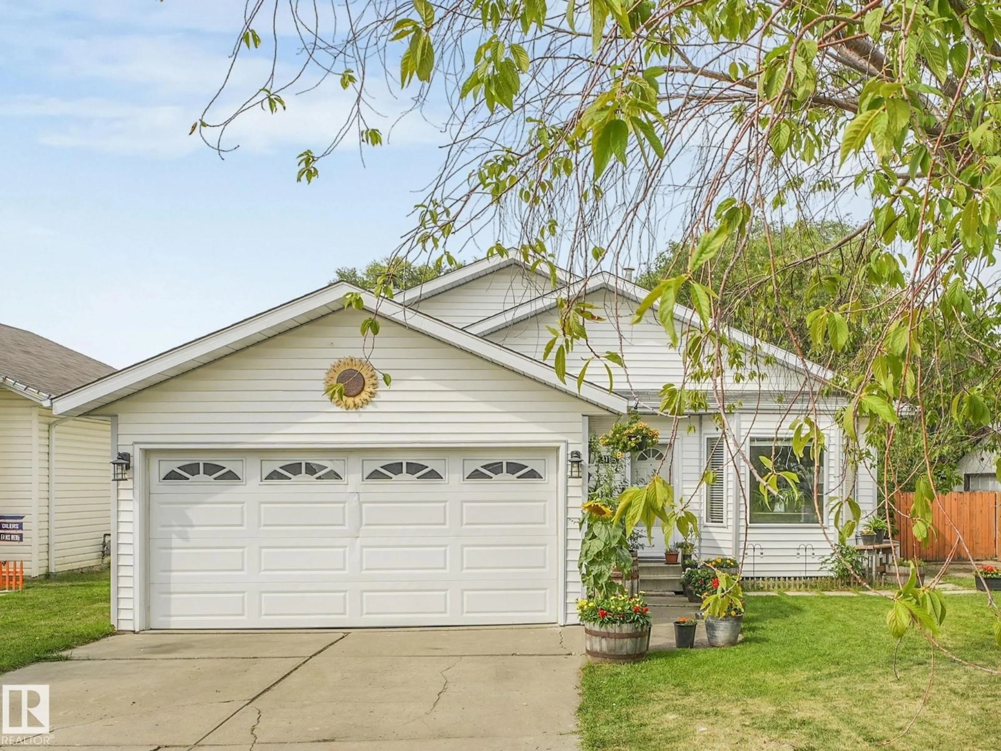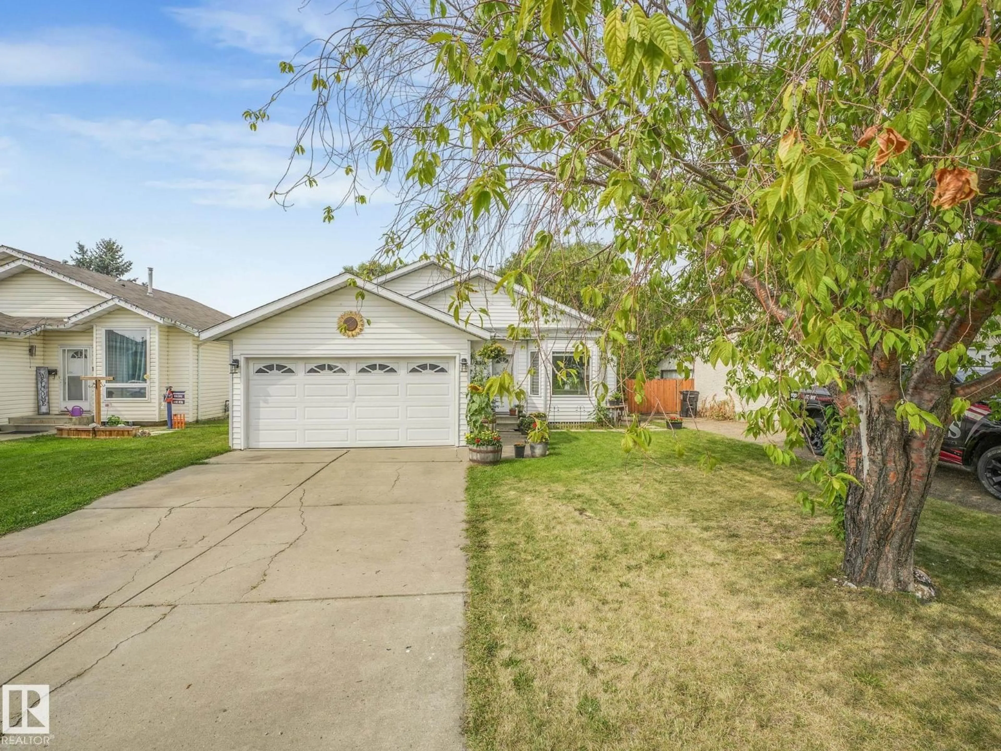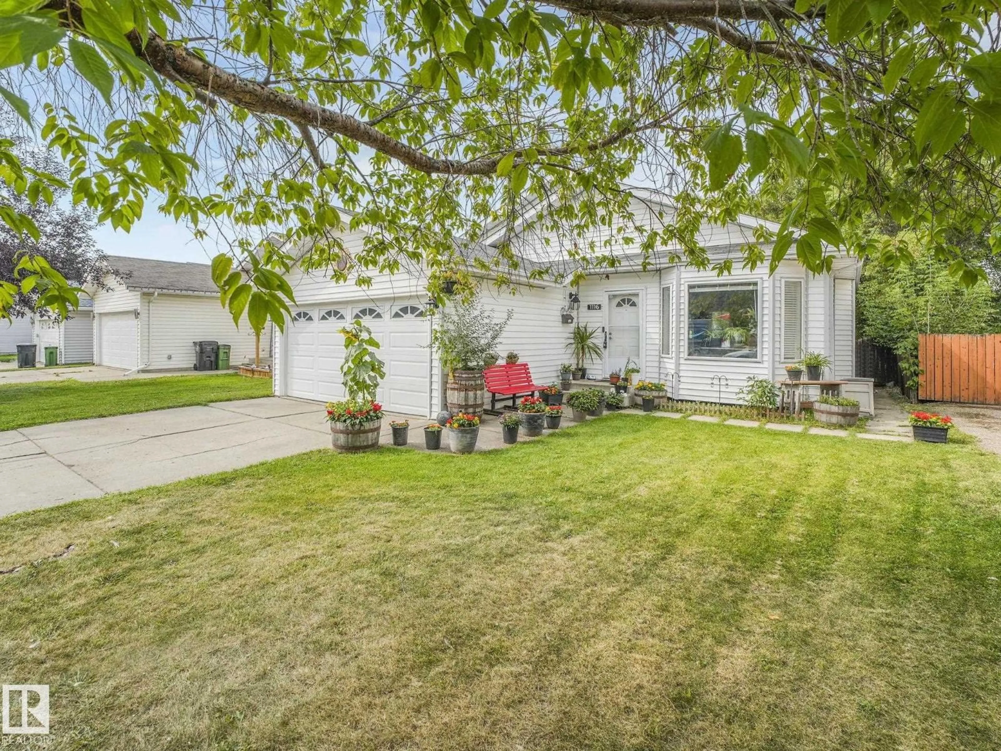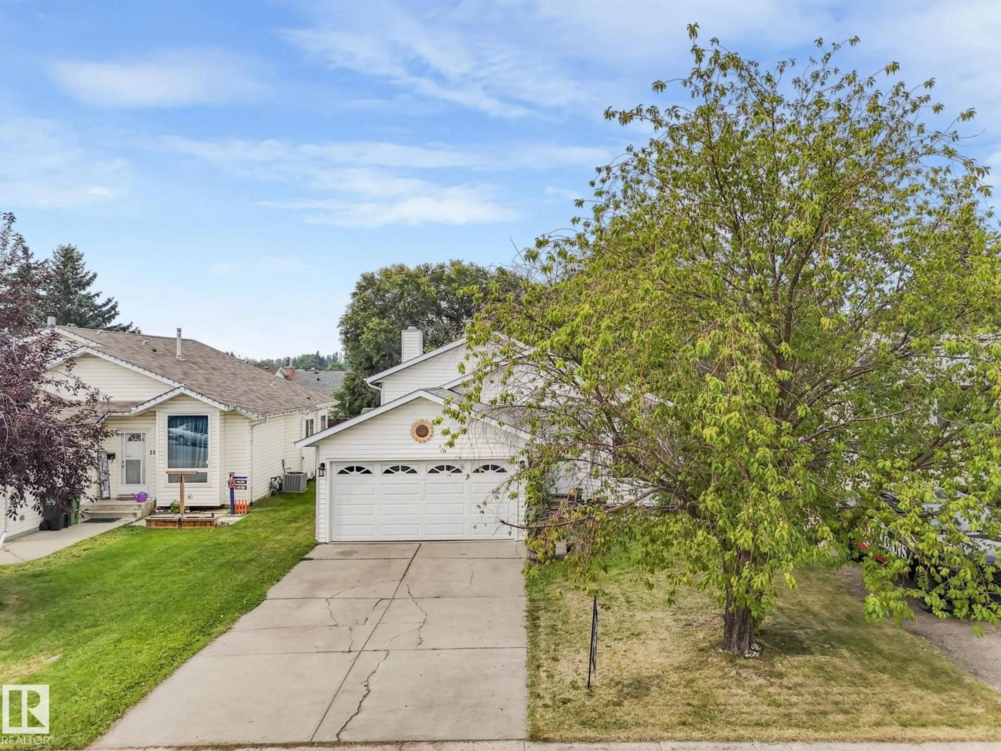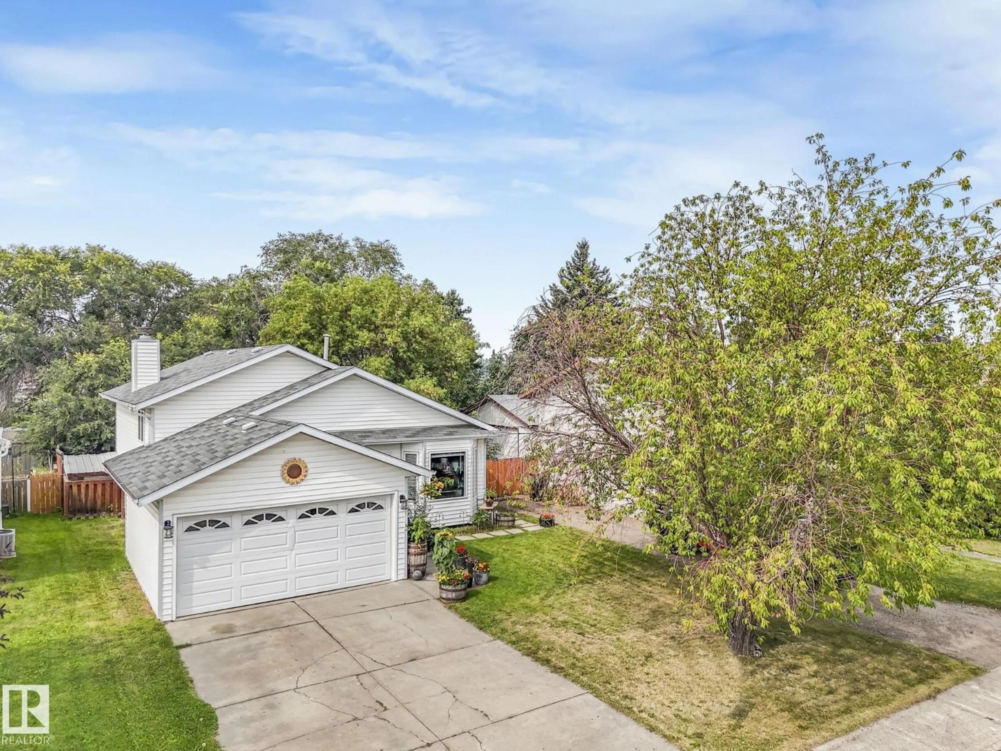1116 61 ST, Edmonton, Alberta T6L3Z9
Contact us about this property
Highlights
Estimated valueThis is the price Wahi expects this property to sell for.
The calculation is powered by our Instant Home Value Estimate, which uses current market and property price trends to estimate your home’s value with a 90% accuracy rate.Not available
Price/Sqft$391/sqft
Monthly cost
Open Calculator
Description
Welcome to this beautifully maintained 4-level split in a quiet, family friendly neighborhood. With 4 bedrooms and 3 bathrooms, this home offers both space and functionality for the whole family. Step inside to find a bright vaulted ceiling over the living and dining area. The kitchen features a large window, granite counters, plenty of cabinet space, and direct access to the back deck. The master bedroom includes a 3-piece ensuite, while one of the additional bedrooms has been thoughtfully converted into a walk-in closet with extensive shelving ideal for organization. On the lower level, you’ll love the family room with a cozy fireplace, the perfect spot for gatherings and movie nights. A double attached garage provides convenience, and the large backyard with mature trees, deck, and dog run offers both privacy and room to play. Additional perks include a brand new washer and dryer, plus extras like a tanning bed. With easy access to Anthony Henday Drive, commuting and city travel are a breeze. (id:39198)
Property Details
Interior
Features
Main level Floor
Living room
3.72 x 4.22Dining room
4.84 x 2.85Kitchen
4.61 x 3.44Property History
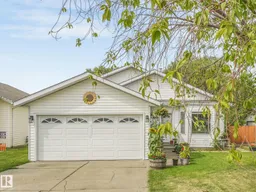 51
51
