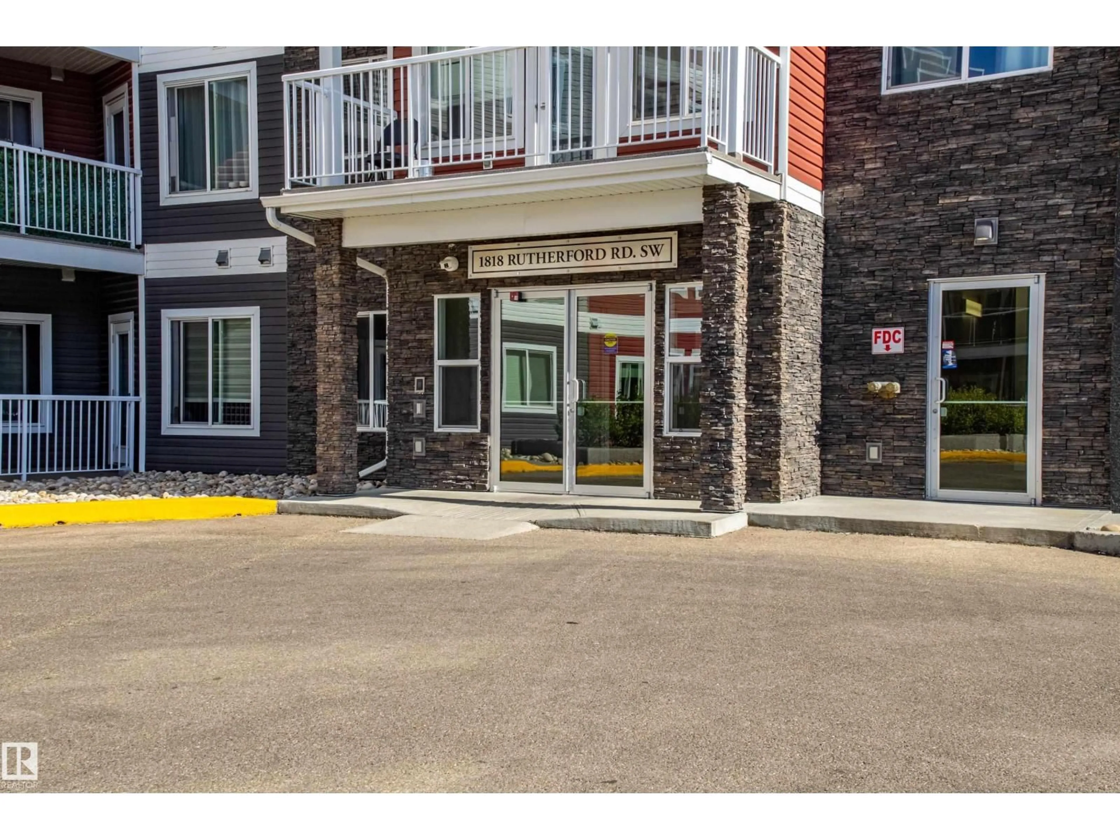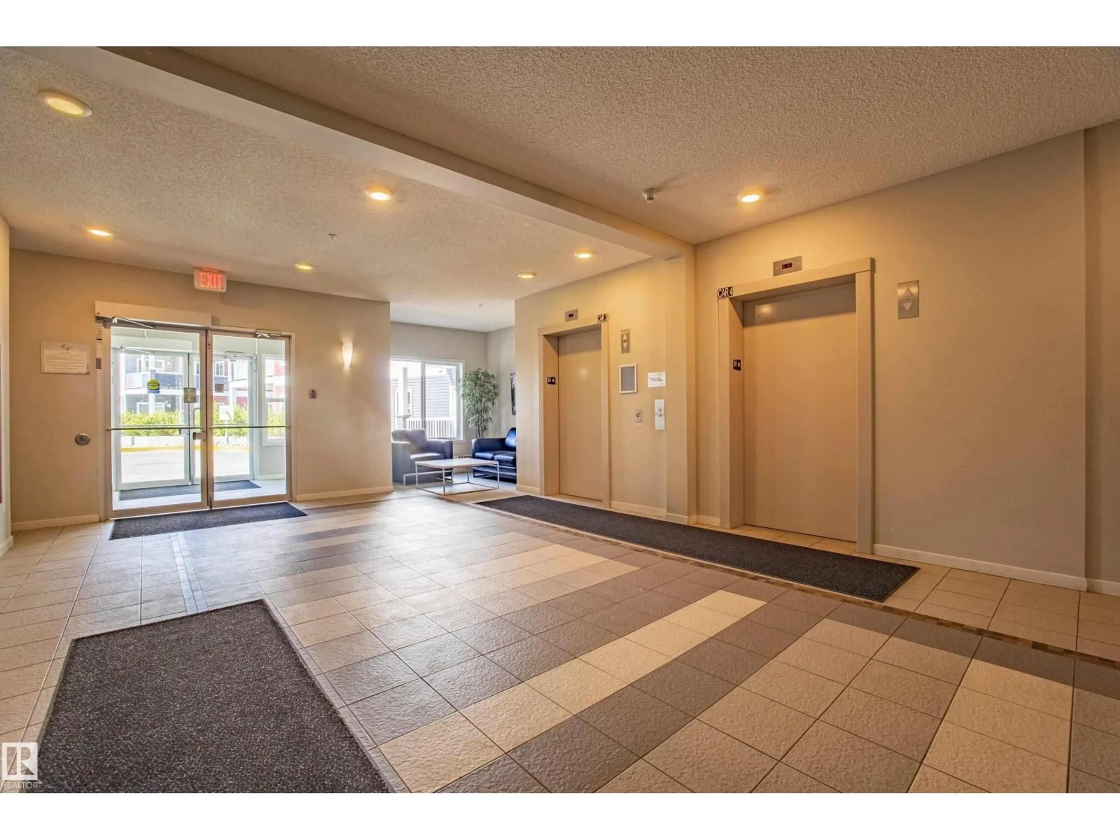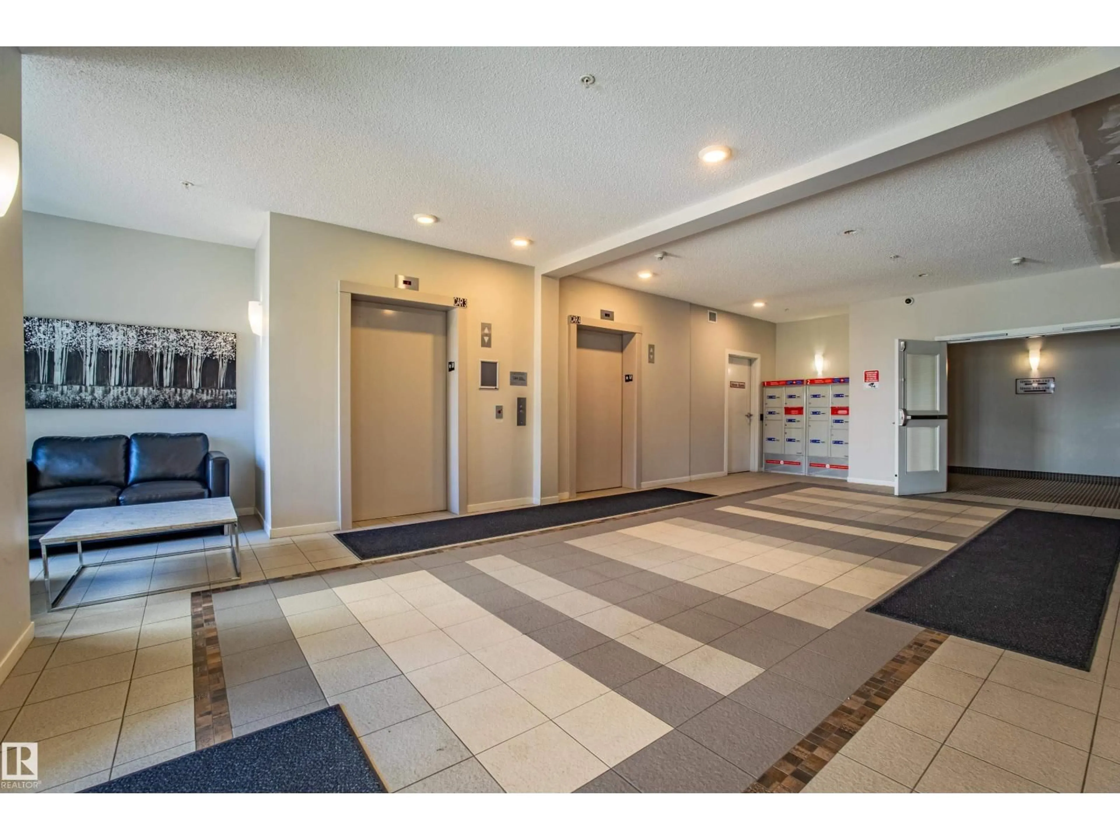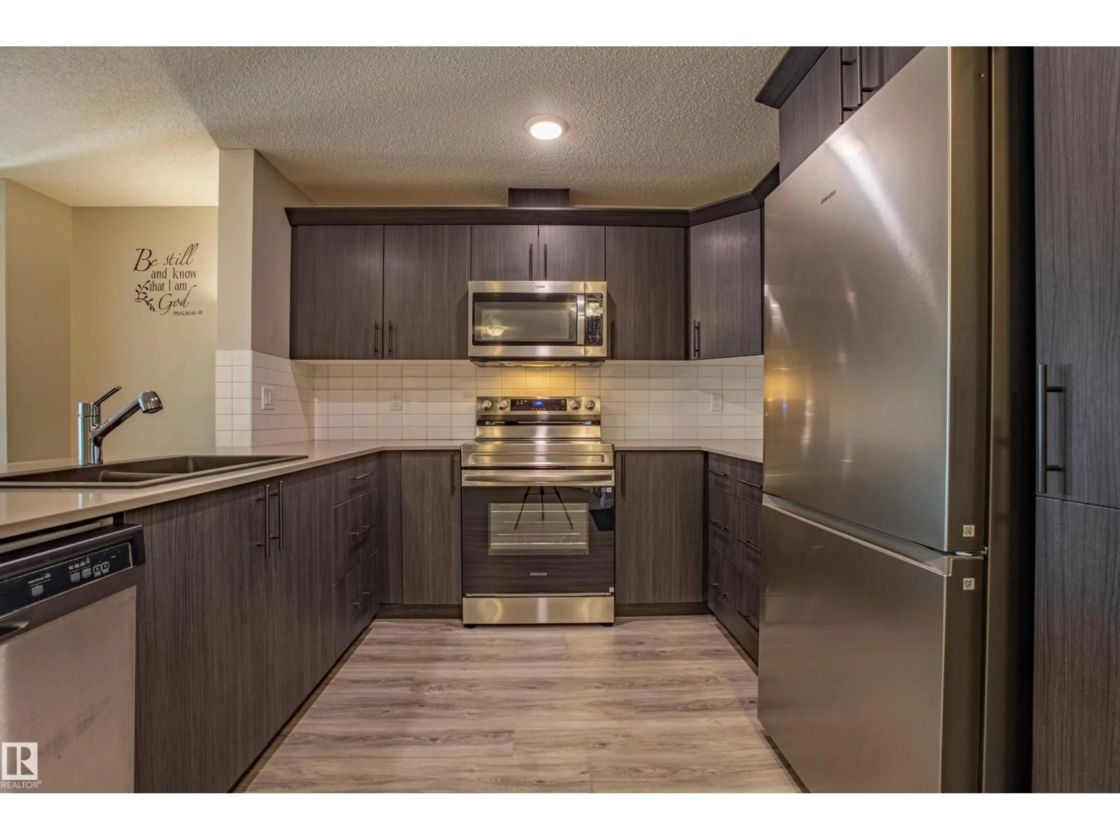SW SW - 333 1818 RUTHERFORD RD, Edmonton, Alberta T6W2K6
Contact us about this property
Highlights
Estimated valueThis is the price Wahi expects this property to sell for.
The calculation is powered by our Instant Home Value Estimate, which uses current market and property price trends to estimate your home’s value with a 90% accuracy rate.Not available
Price/Sqft$228/sqft
Monthly cost
Open Calculator
Description
Discover modern living in one of Rutherford’s newest and final-built family condos! This spacious 1000+ sqft suite features 2 bedrooms plus a versatile den—perfect for a home office or guest space. Step inside and be amazed by the open layout and abundant natural light streaming through south-facing windows in both the living area and bedrooms. Enjoy the convenience of in-suite laundry, and brand-new fridge and stove installed this summer. Underground parking includes a car wash bay for added ease. Located next to Monsignor Fee Otterson Catholic Elementary/J.H. and just a 5-minute drive to Johnny Bright School. Heritage Shopping Centre is nearby, with quick access to Anthony Henday Drive and Calgary Trail. Plus, the airport is only 15 minutes away. This is your chance to own a rare gem in a thriving community. Live above it all! Step into your next chapter! (id:39198)
Property Details
Interior
Features
Main level Floor
Primary Bedroom
Bedroom 2
Living room
Dining room
Condo Details
Inclusions
Property History
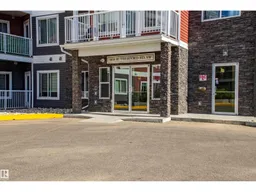 29
29
