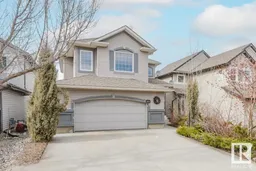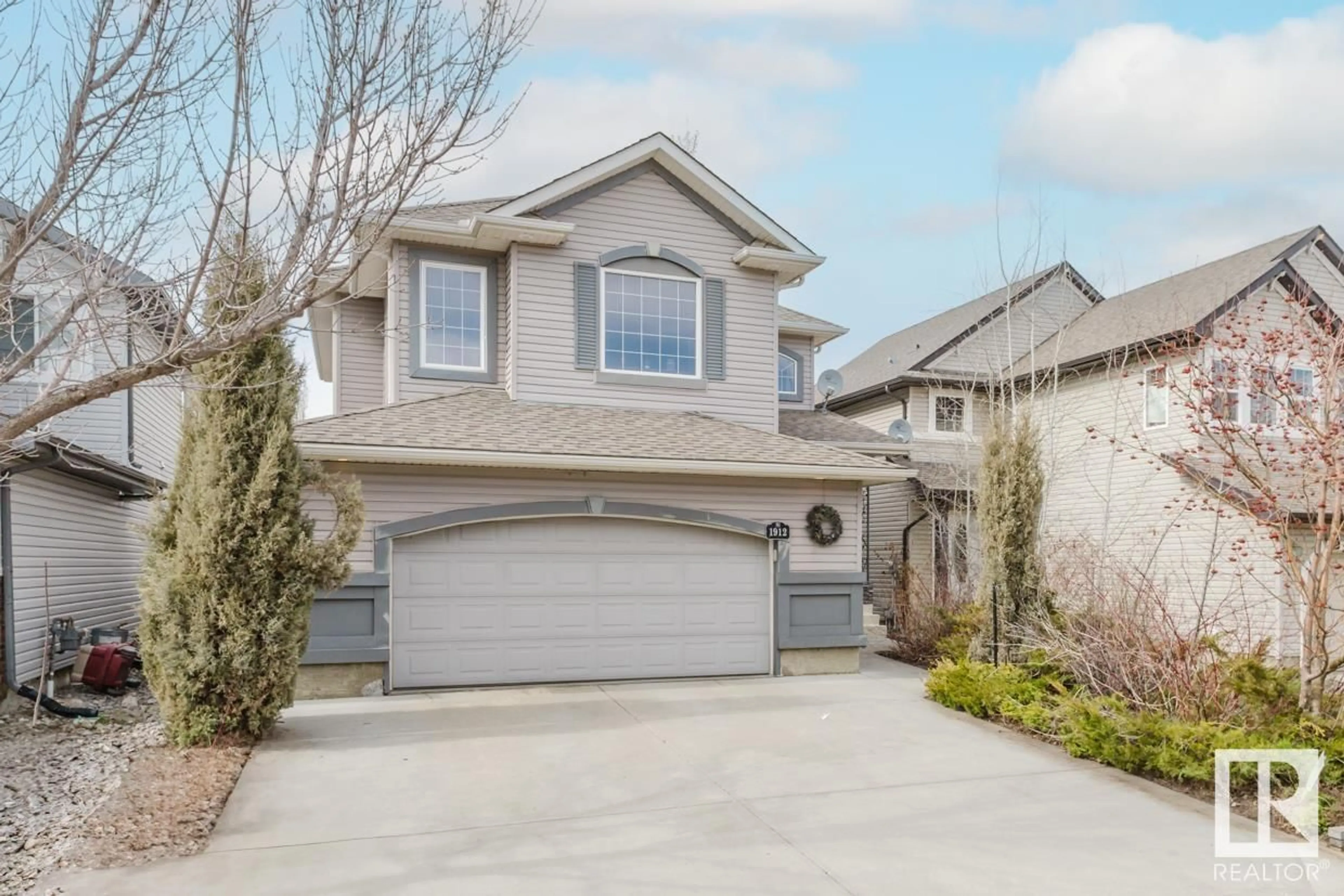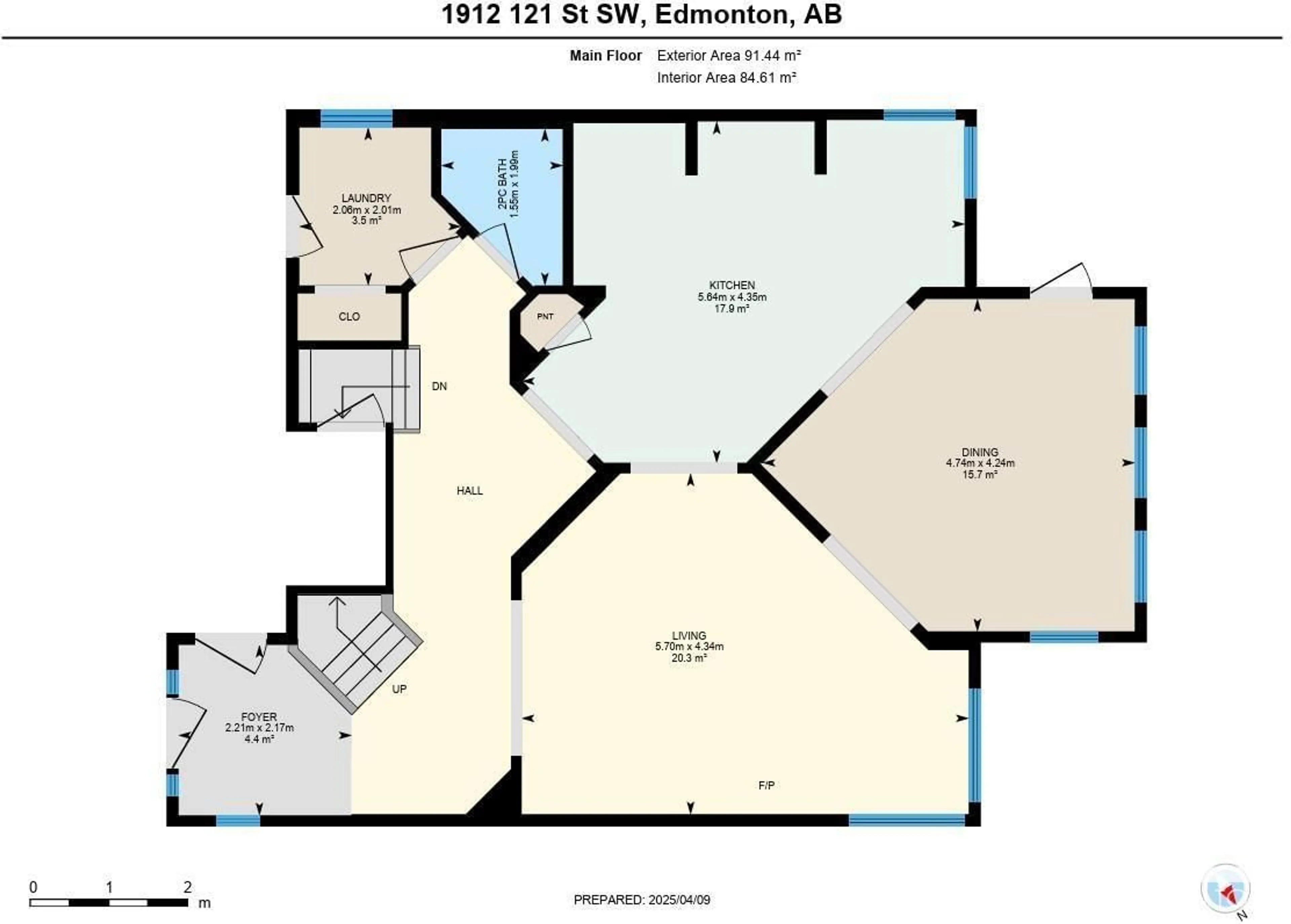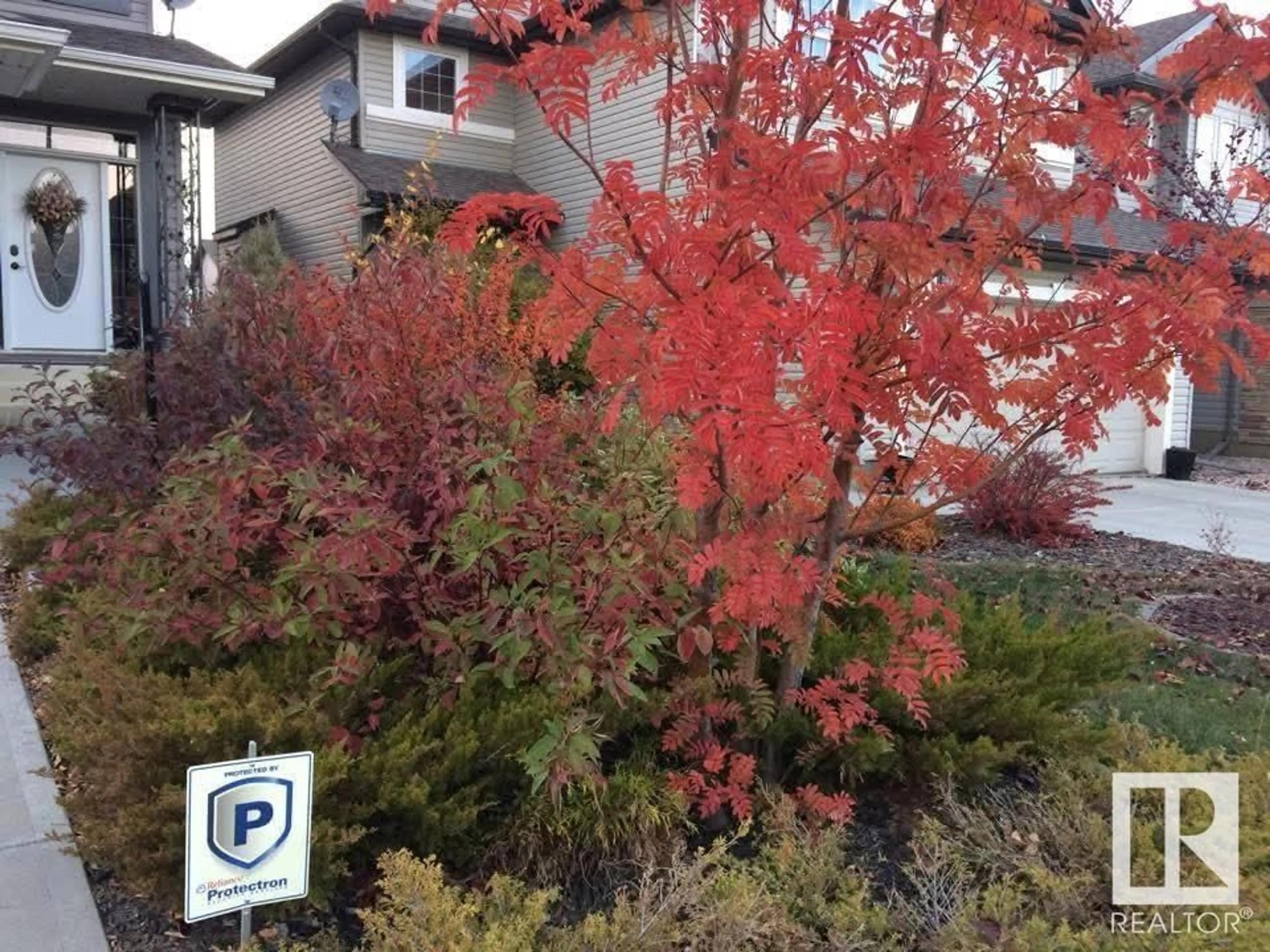SW - 1912 121 ST, Edmonton, Alberta T6W0A6
Contact us about this property
Highlights
Estimated ValueThis is the price Wahi expects this property to sell for.
The calculation is powered by our Instant Home Value Estimate, which uses current market and property price trends to estimate your home’s value with a 90% accuracy rate.Not available
Price/Sqft$268/sqft
Est. Mortgage$2,576/mo
Tax Amount ()-
Days On Market8 days
Description
Backing onto a tranquil walking trail! This executive 2-storey in prestigious Rutherford offers 2,200+ sqft of A/C luxury, 3 spacious bdrms & 2.5 baths. Main flr features 9' ceilings, rich hardwood, expansive windows & cozy gas F/P. Gourmet kitchen w/ lrg island, corner pantry, newer fridge & cabinetry w/ crown molding. Formal dining rm showcases B/I wine cabinets & elegant coffered ceilings. Upstairs: stunning primary suite w/ W/I closet & spa-inspired 5pc ensuite, vaulted bonus rm, 2 add’l bdrms & 4pc bath. Beautifully landscaped yard w/ B/I BBQ & 24' water feature w/ dual cascading fountains & center bridge—your private oasis! XL 22'x24' heated dbl garage. Close to schools, parks, shopping, transit, airport & major routes. Exceptional value—must see! (id:39198)
Property Details
Interior
Features
Main level Floor
Living room
5.7 x 4.34Dining room
4.74 x 4.24Kitchen
5.64 x 4.35Property History
 52
52


