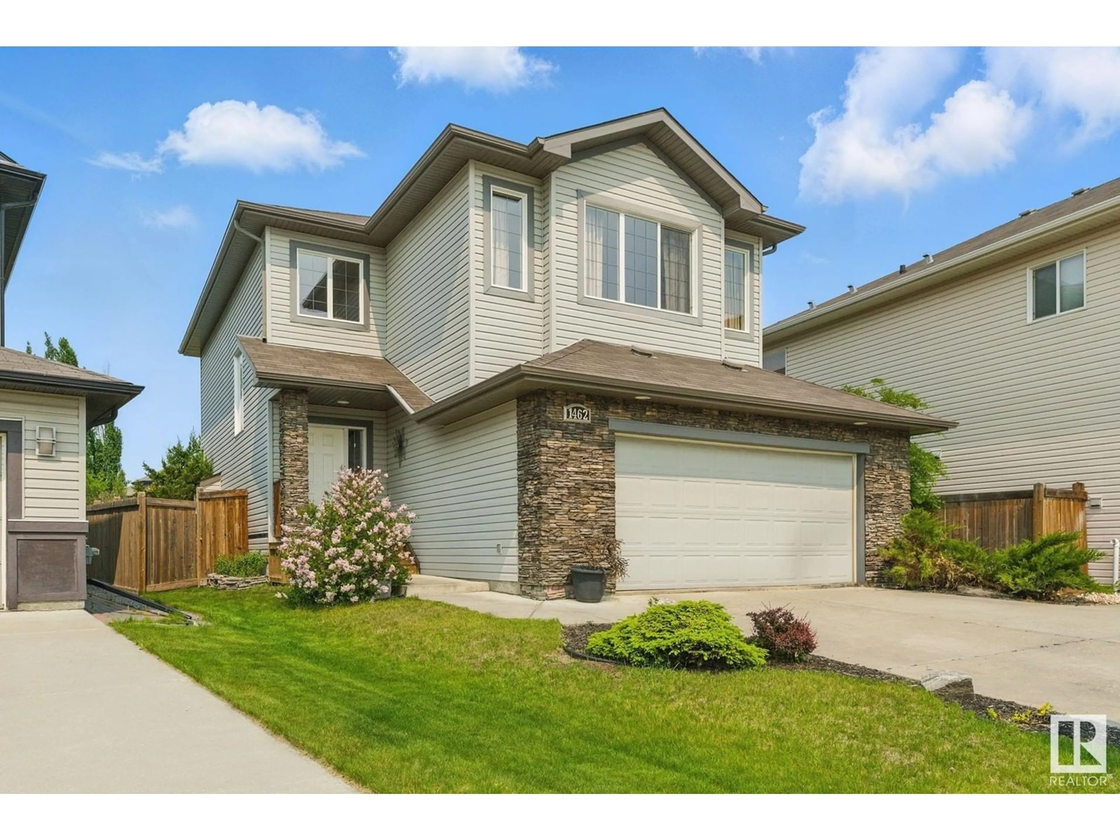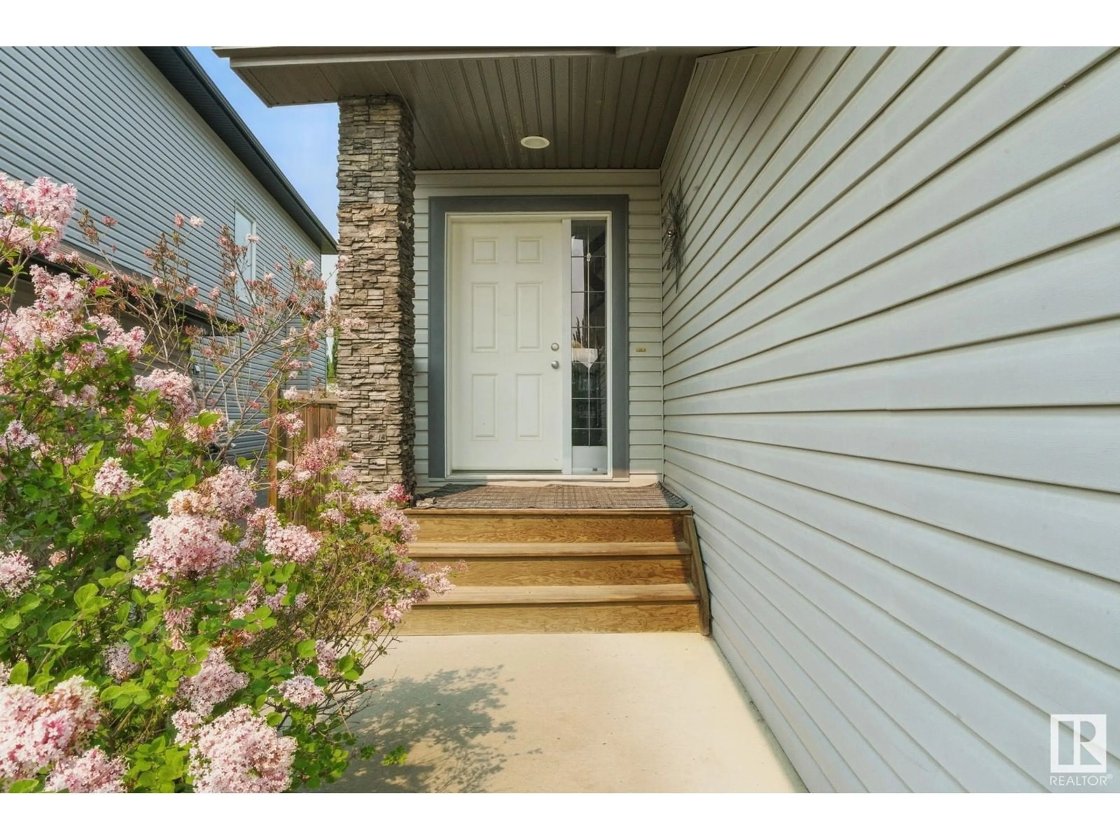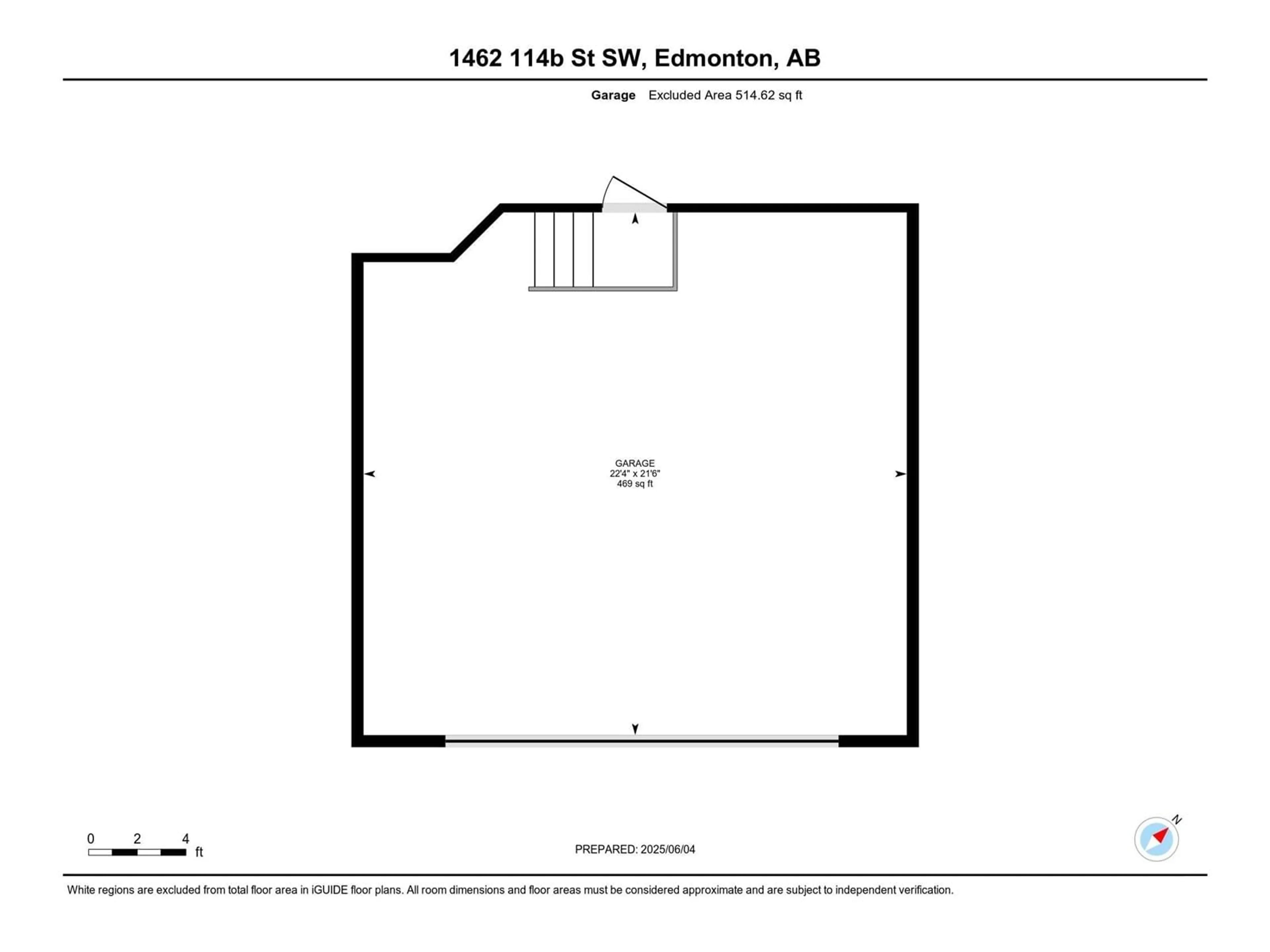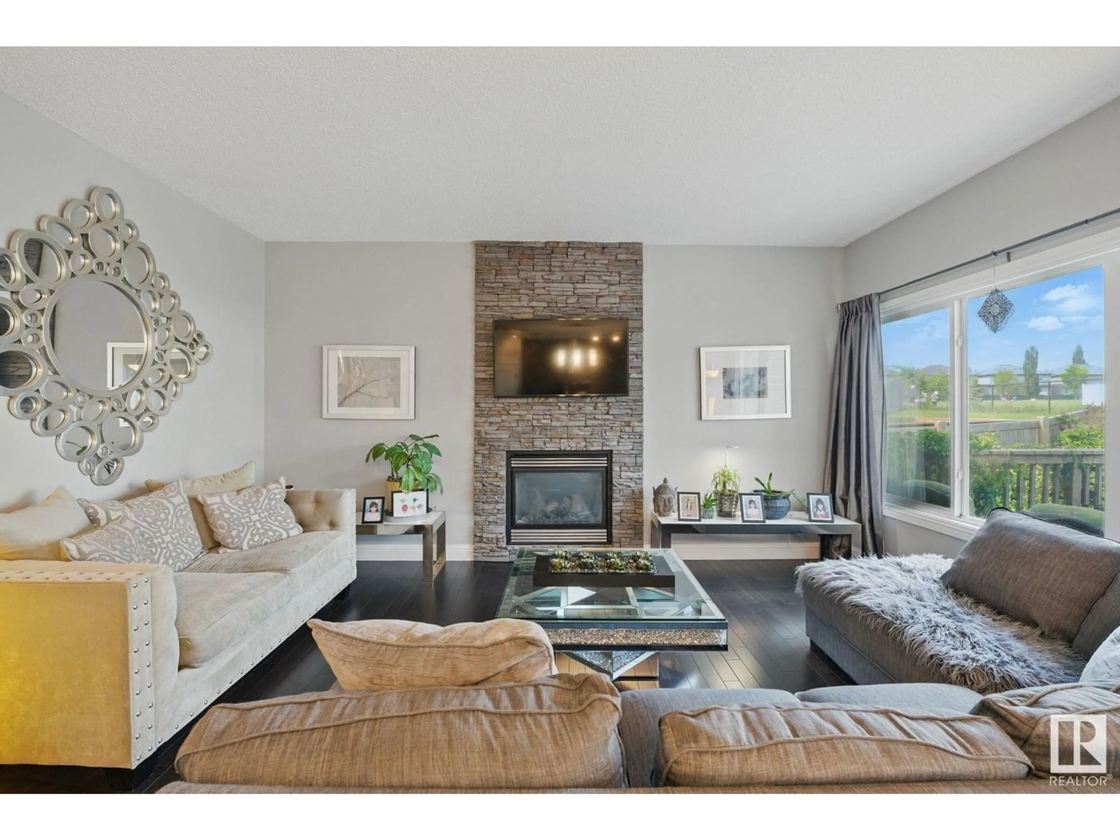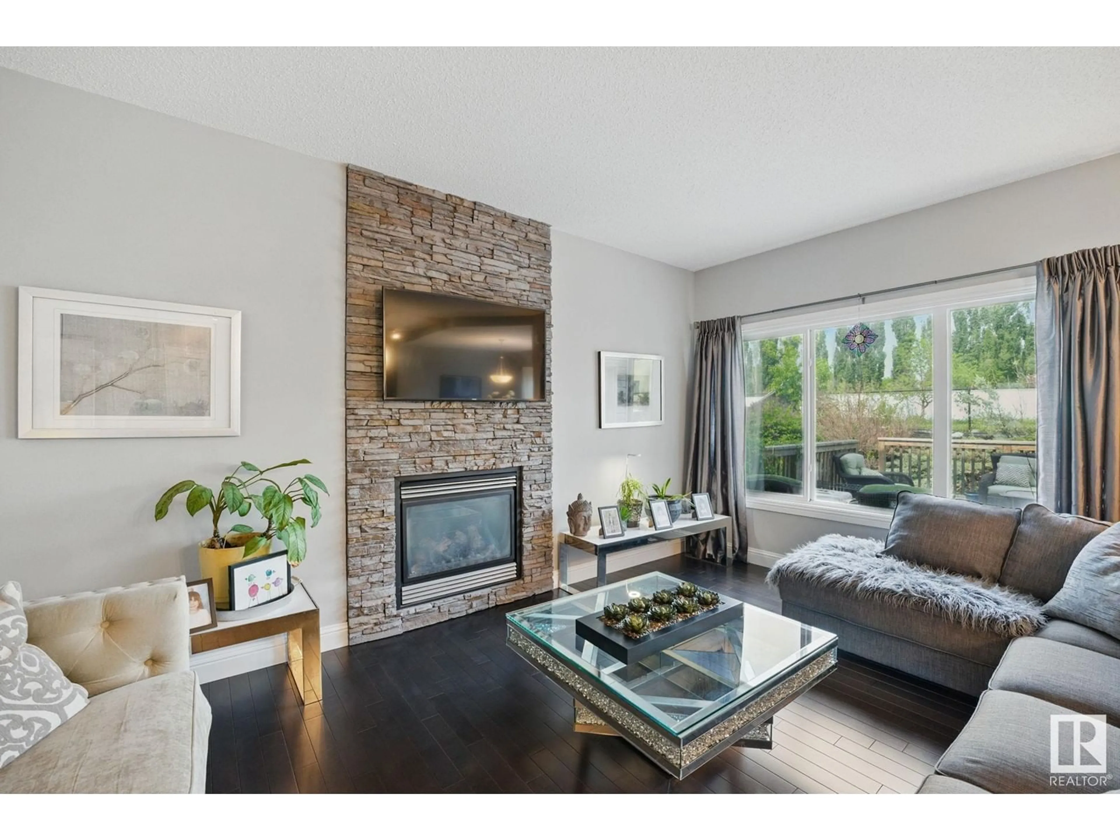SW - 1462 114B ST, Edmonton, Alberta T6W0N3
Contact us about this property
Highlights
Estimated valueThis is the price Wahi expects this property to sell for.
The calculation is powered by our Instant Home Value Estimate, which uses current market and property price trends to estimate your home’s value with a 90% accuracy rate.Not available
Price/Sqft$292/sqft
Monthly cost
Open Calculator
Description
Welcome home, to this 3 bedroom , 3.5 bathroom custom built family home backing onto walking trails , parks , beautifully landscaped back yard gives the feeling of country living , open concept kitchen w/ island is perfect for entertaining and family get togethers , The wood floors add style and make for easy cleaning , large living area with gas fireplace, walk in pantry, S/S appliances and spacious dining area ,front entrance with high ceilings and ceramic tile is bright and welcoming. Downstairs you'll find an impressive layout , bedroom , full bathroom w/ heated floors , workout area , living room area for family fun time. Upstairs you'll find bonus room , perfect for another living room , kids play room , family movie nights, primary bedroom with walk in closet and 4 pce ensuite with large shower and bath area , the second bedroom is generous in size , along with another 3 pce bathroom, this property is the perfect family home , close to schools , transit , plenty of shopping. (id:39198)
Property Details
Interior
Features
Main level Floor
Living room
Dining room
Kitchen
Family room
Property History
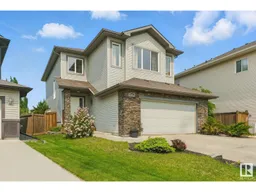 46
46
