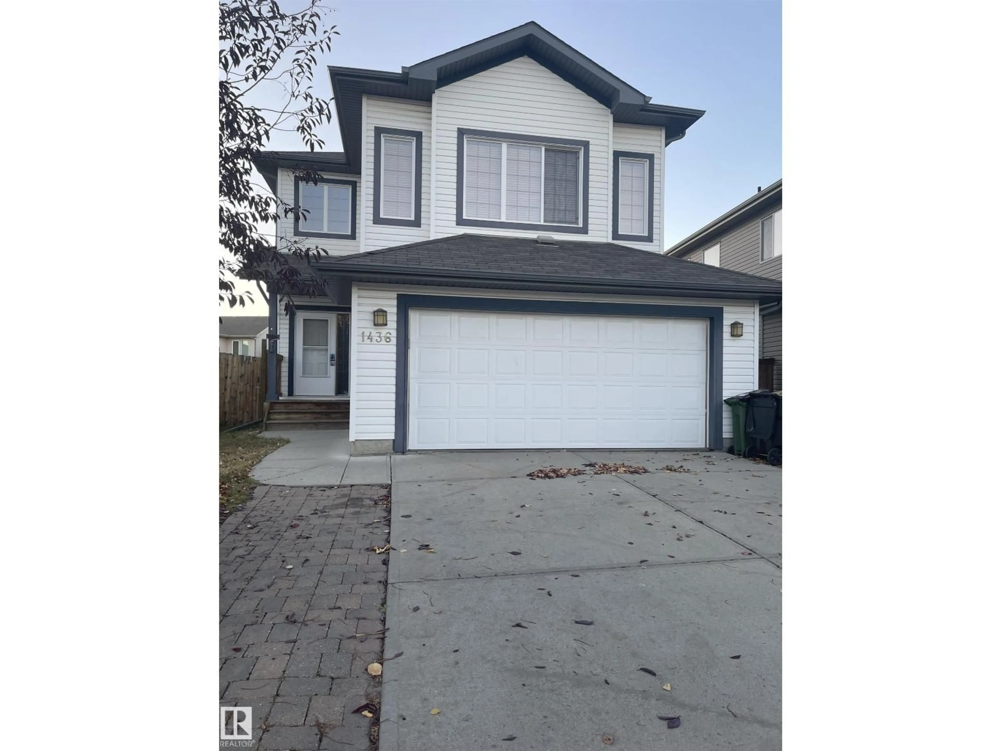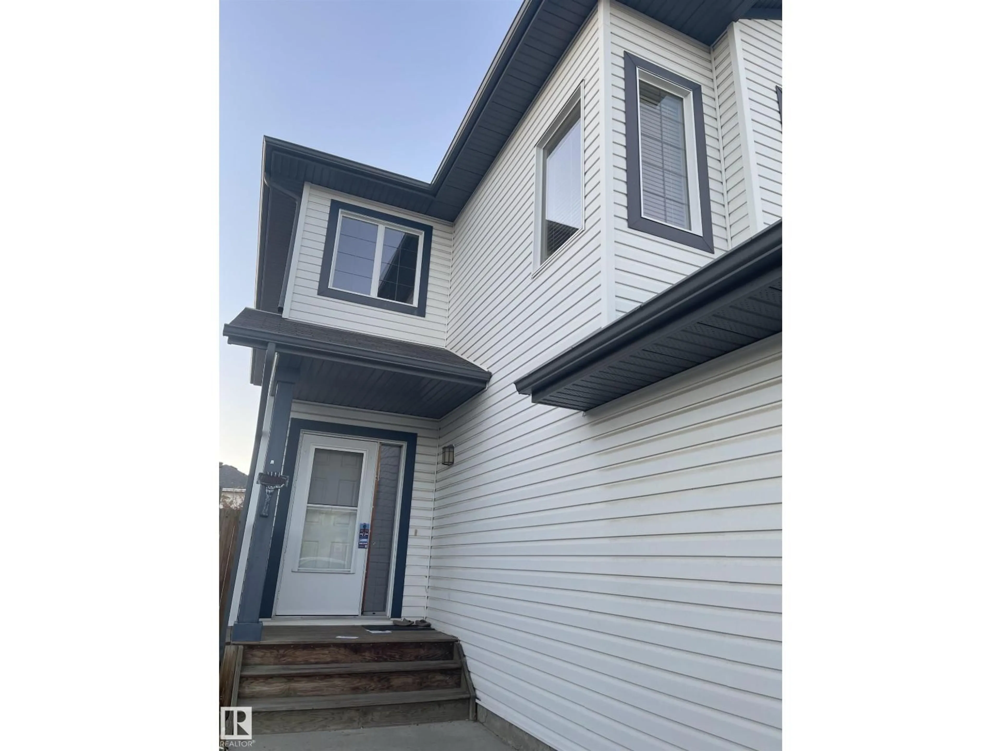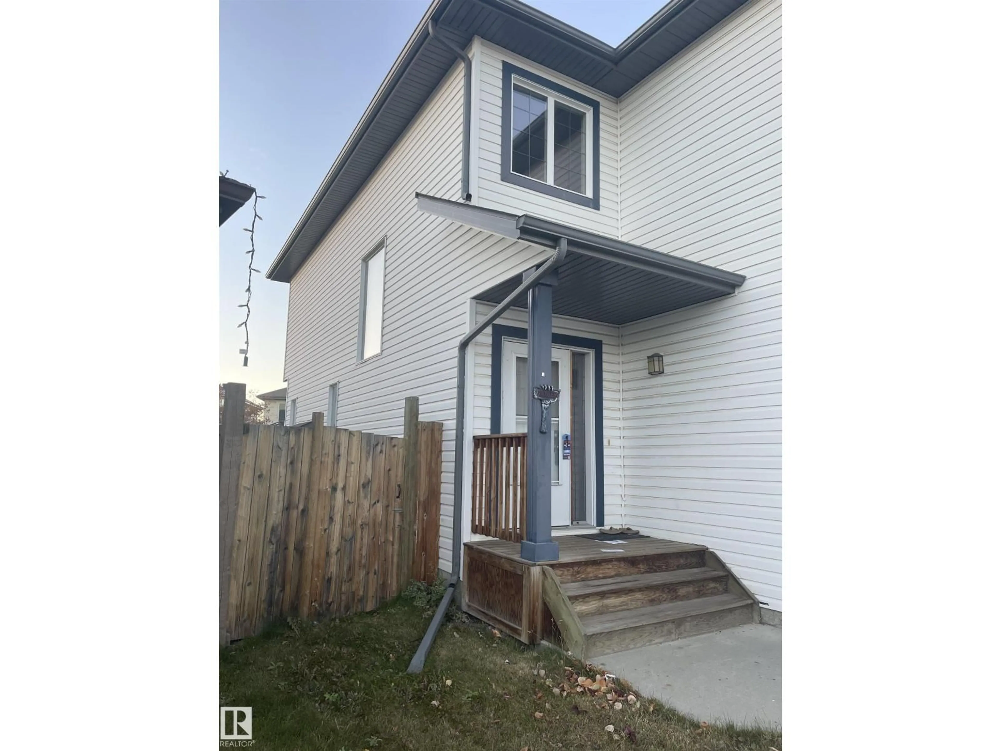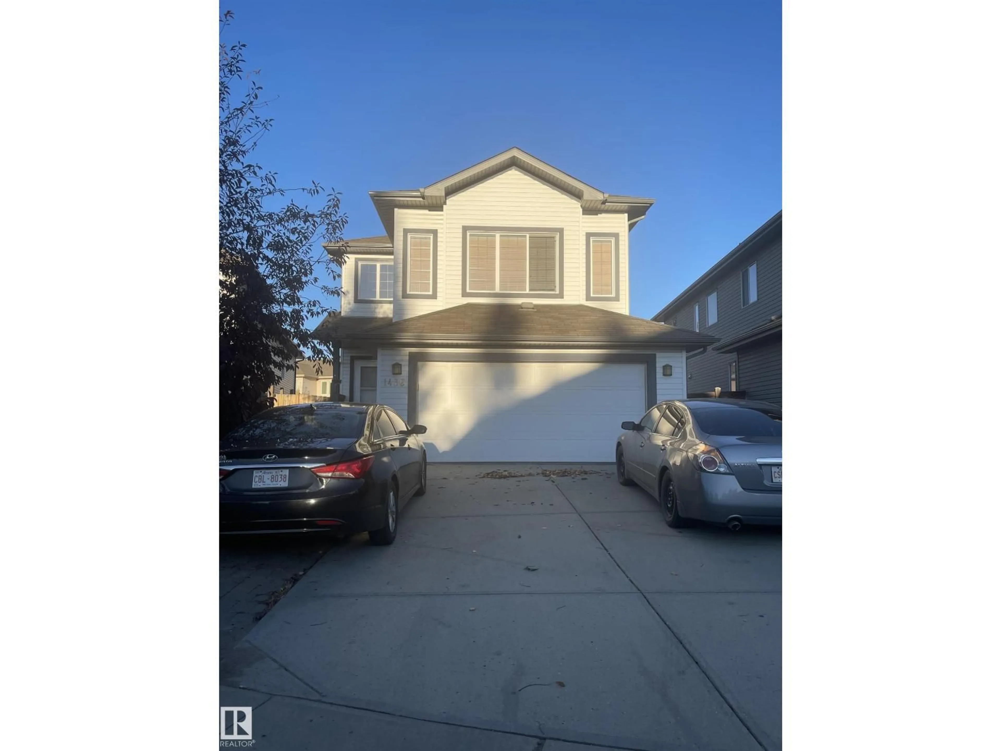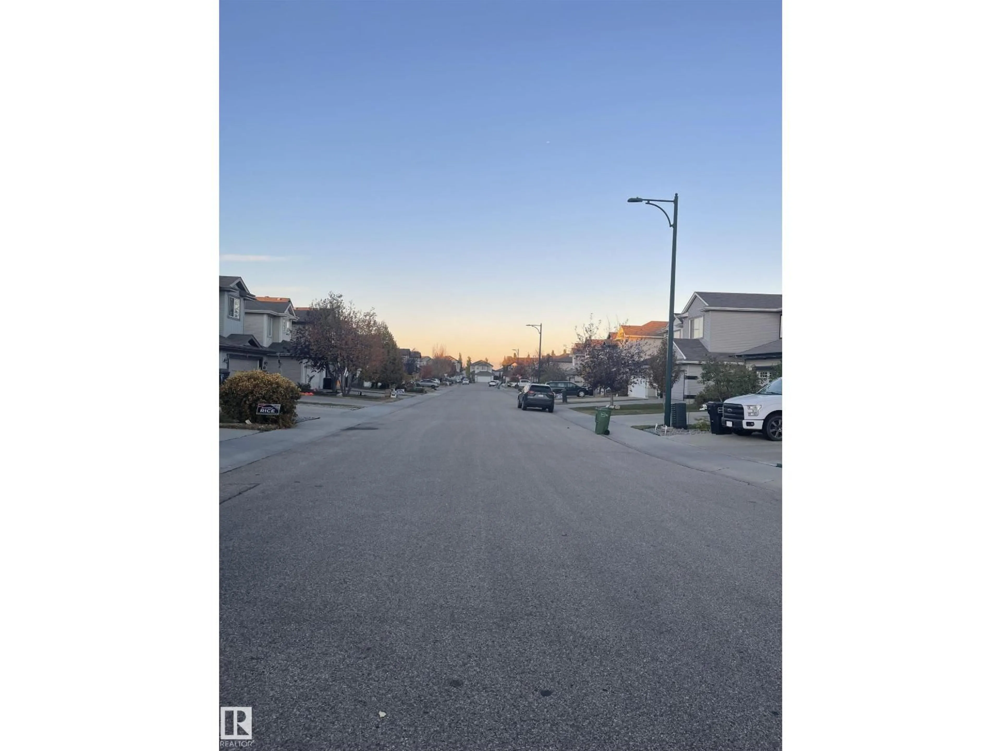SW - 1436 114A ST, Edmonton, Alberta T6W0N3
Contact us about this property
Highlights
Estimated valueThis is the price Wahi expects this property to sell for.
The calculation is powered by our Instant Home Value Estimate, which uses current market and property price trends to estimate your home’s value with a 90% accuracy rate.Not available
Price/Sqft$272/sqft
Monthly cost
Open Calculator
Description
Priced to sell! And location! This beautiful home is located in prestigeous Rutherford community with bricks-widened driveway, extra large double garage and professionally finished basement that makes up 5 bedrooms and 3.5 bathrooms. 7 minutes walking distance to K-9 Johnny Bright public school, and a few houses away to Monsignor Fee Otterson catholic school. Easy and quick access to YEG international airport, Anthony Henday and business centres. Future LRT and ETS general station are under built. Very convenient to reach various amenities, e.g. golf court, ECO station, library and churches. 17' high ceiling at the entrance/lobby, hardwood flooring throughout the main floor, open-concept kitchen brings family to enjoy time together. Laundry room is located on main floor as well. 2nd floor features one ensuit master bedroom, two good sized guest rooms and a spacious bonus room. Fully finished basement builds 2 bedrooms, one full bath and a storage room, has been well maintained with vinyl flooring. (id:39198)
Property Details
Interior
Features
Upper Level Floor
Bonus Room
Primary Bedroom
Bedroom 2
Bedroom 3
Property History
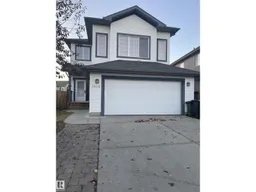 75
75
