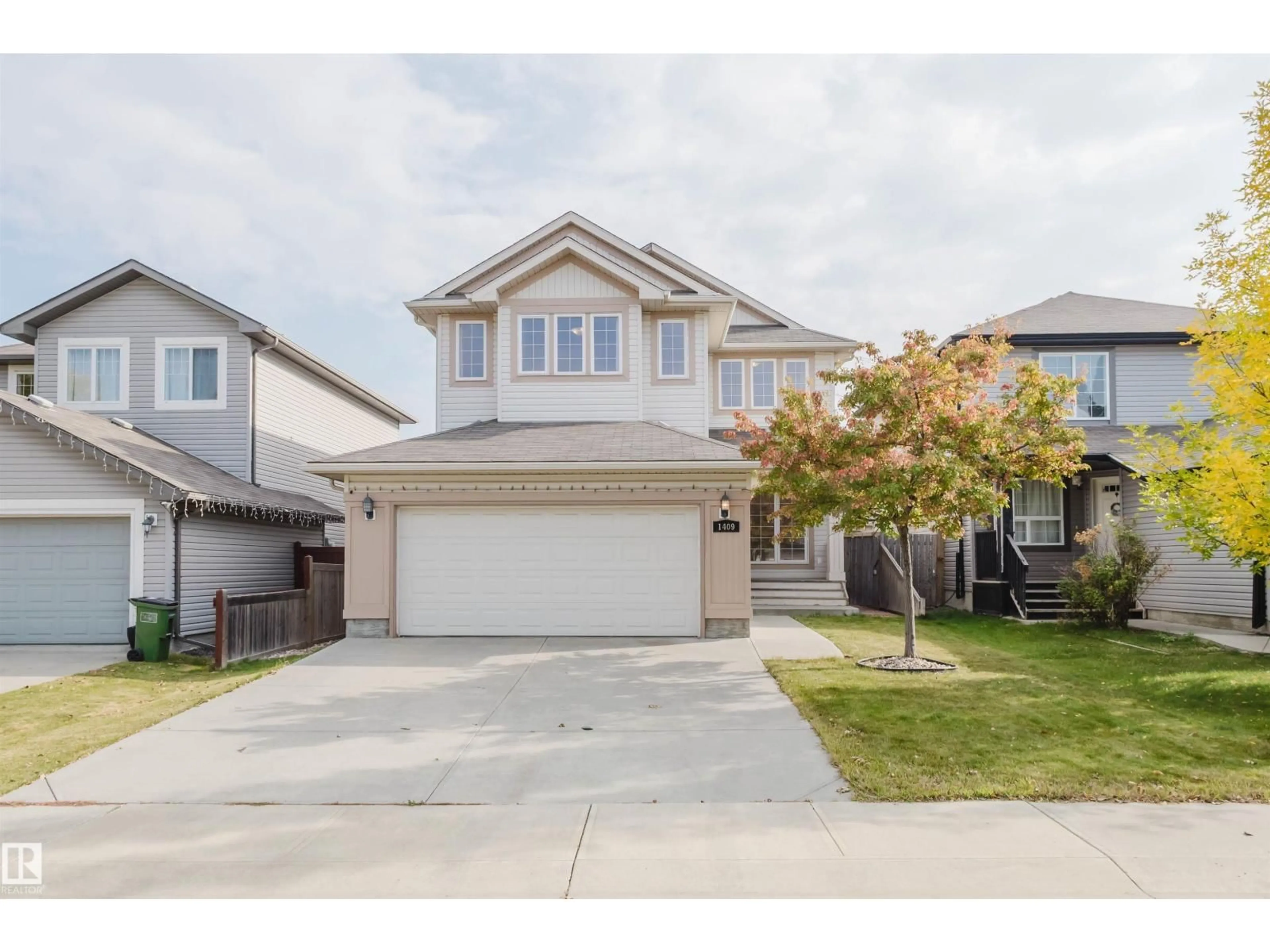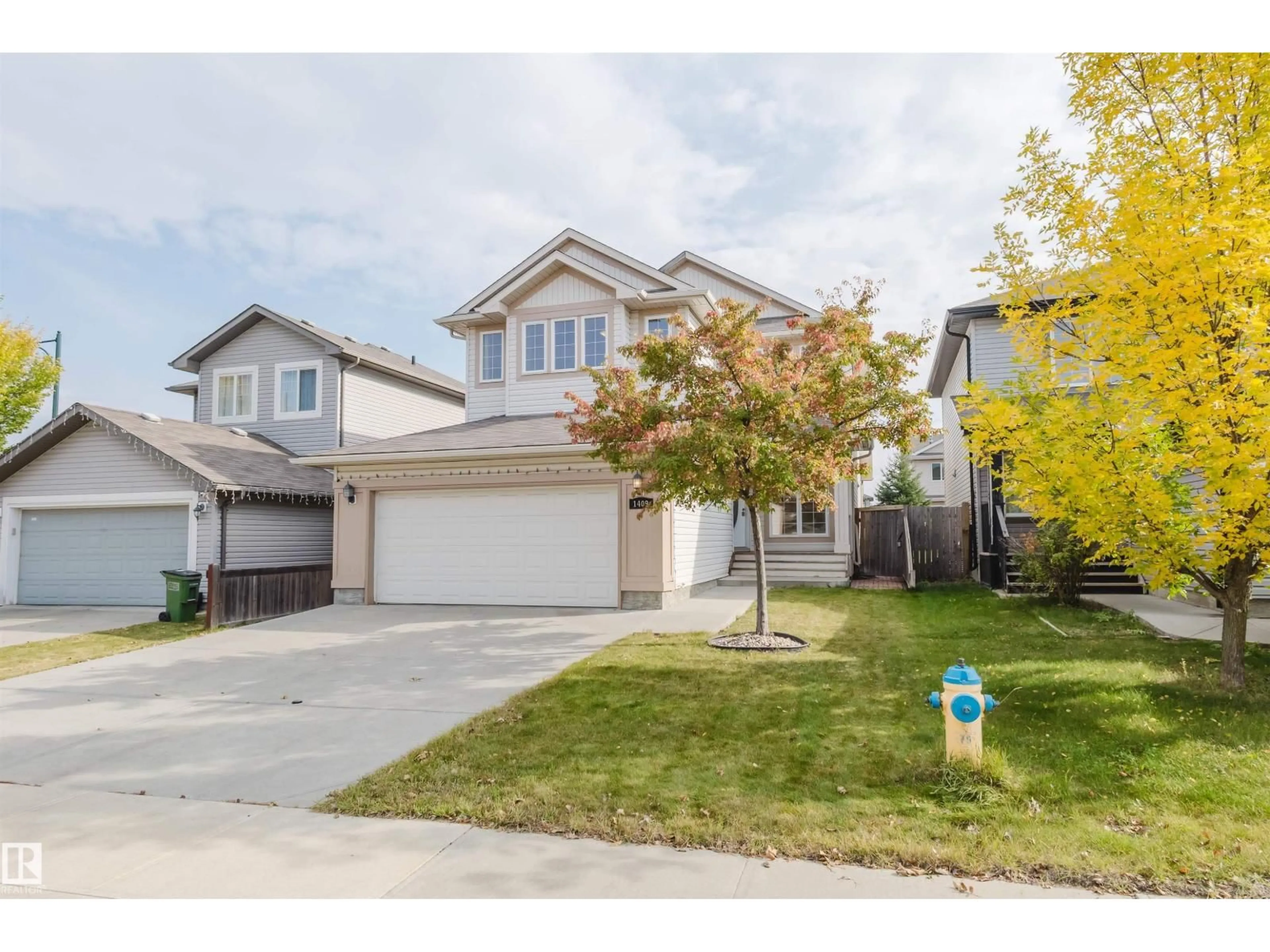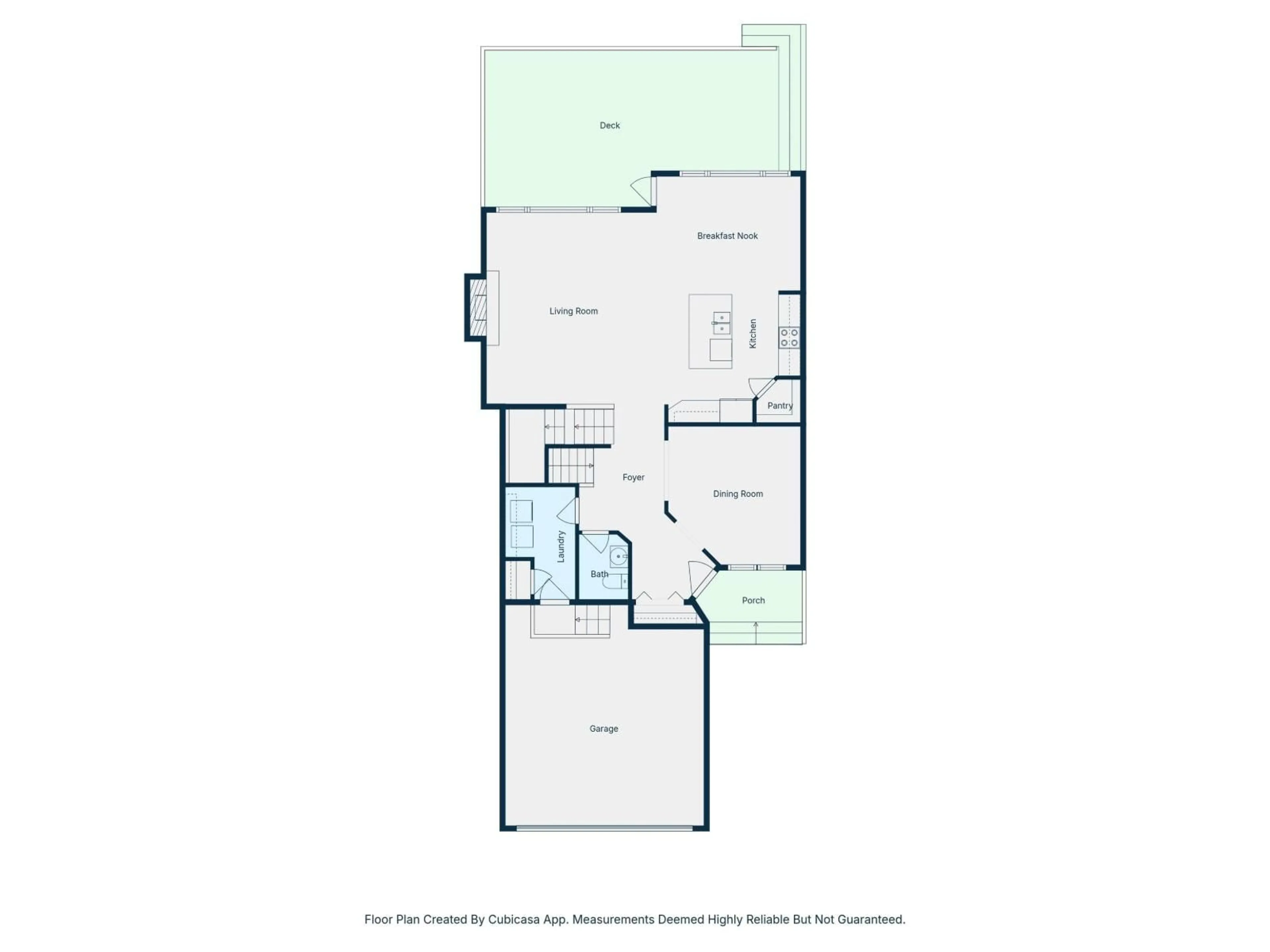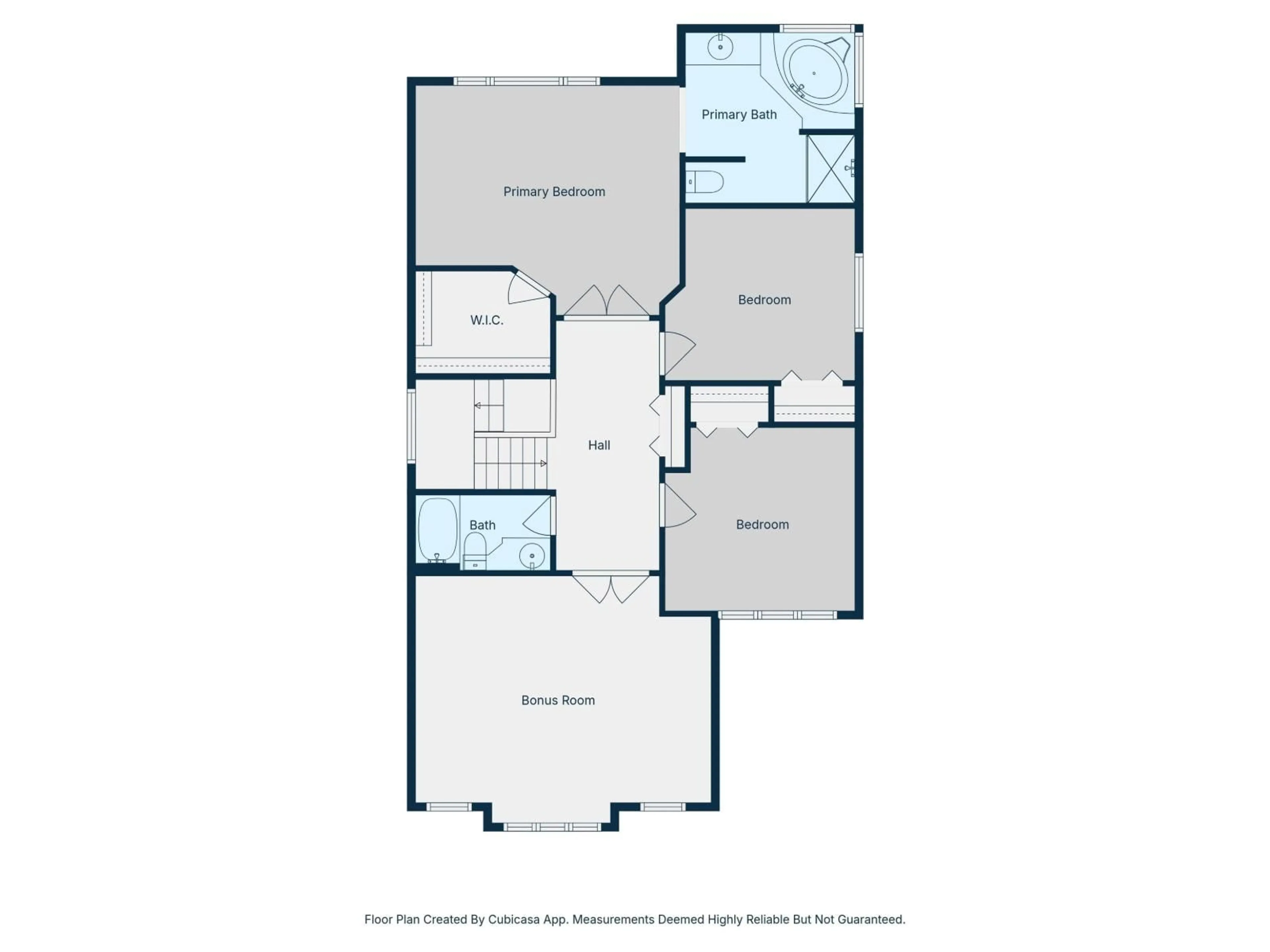SW - 1409 114B ST, Edmonton, Alberta T6W0N2
Contact us about this property
Highlights
Estimated valueThis is the price Wahi expects this property to sell for.
The calculation is powered by our Instant Home Value Estimate, which uses current market and property price trends to estimate your home’s value with a 90% accuracy rate.Not available
Price/Sqft$266/sqft
Monthly cost
Open Calculator
Description
Discover your dream home in the heart of Rutherford! This 2,208 sqft. 2-storey, built in 2009, is move-in ready and filled with upgrades for modern family living. Step inside to soaring 9’ ceilings, rich hardwood flooring, and big windows that flood the open-concept main floor with natural light. A versatile front flex room makes the perfect office, while the gourmet kitchen with island and pantry flows seamlessly into the bright dining and cozy living room with a gas fireplace. Upstairs, you’ll find a stunning vaulted bonus room, two good-sized bedrooms, and a primary suite with a walk-in closet and a luxurious 5-piece ensuite with a soaker tub and separate shower. The oversized garage offers extra space for vehicles and storage, while the basement features a drinking water filtration system, central vacuum, and a RADON Exhaust System for added peace of mind. Complete with central A/C, a beautifully landscaped yard, and a large deck for summer entertaining, this home combines style, comfort, and location (id:39198)
Property Details
Interior
Features
Main level Floor
Living room
Dining room
Kitchen
Laundry room
Property History
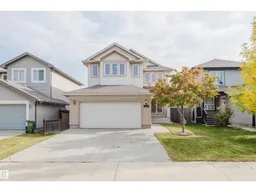 55
55
