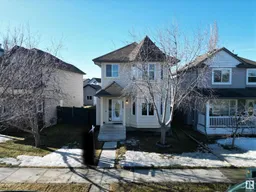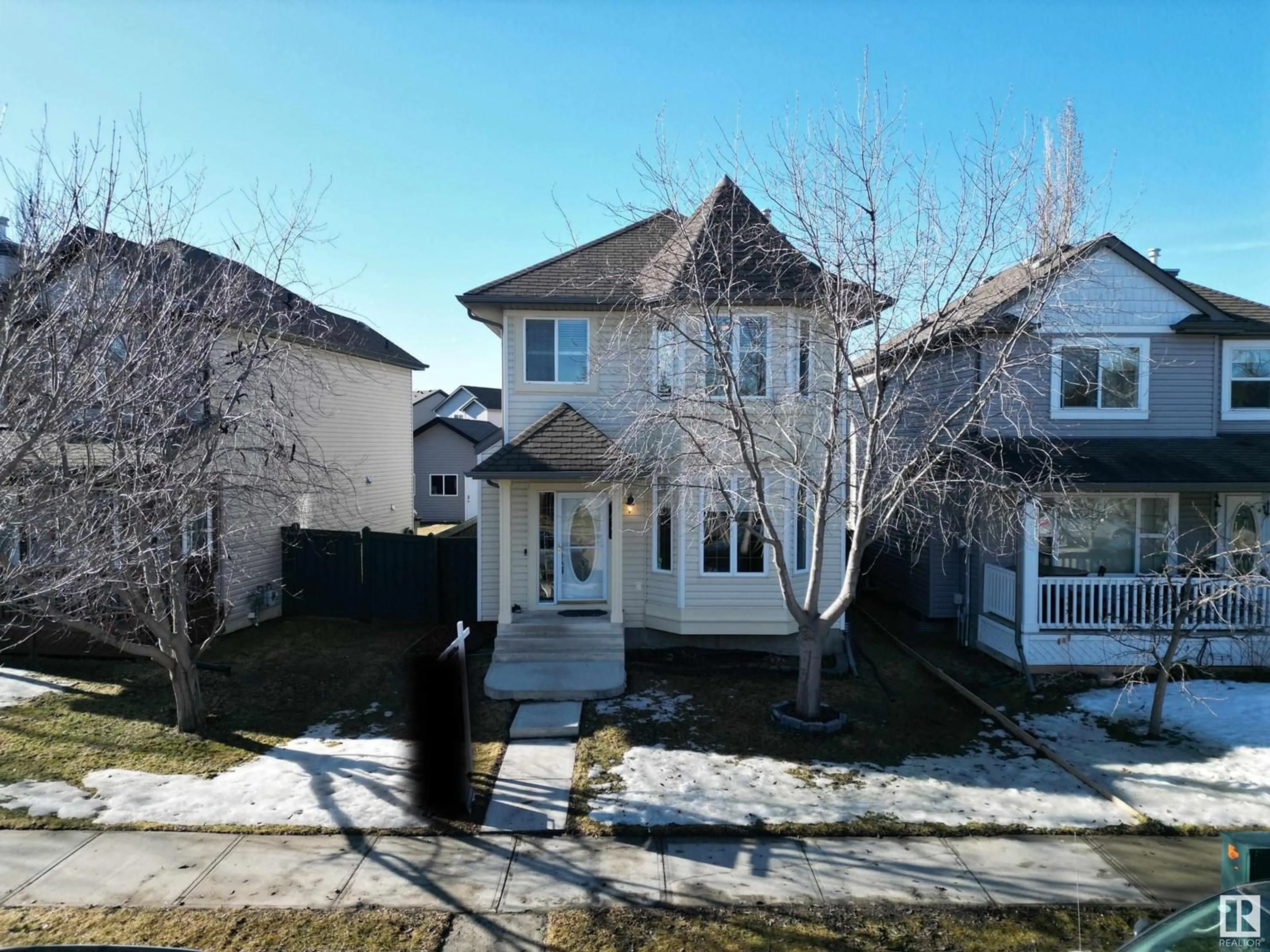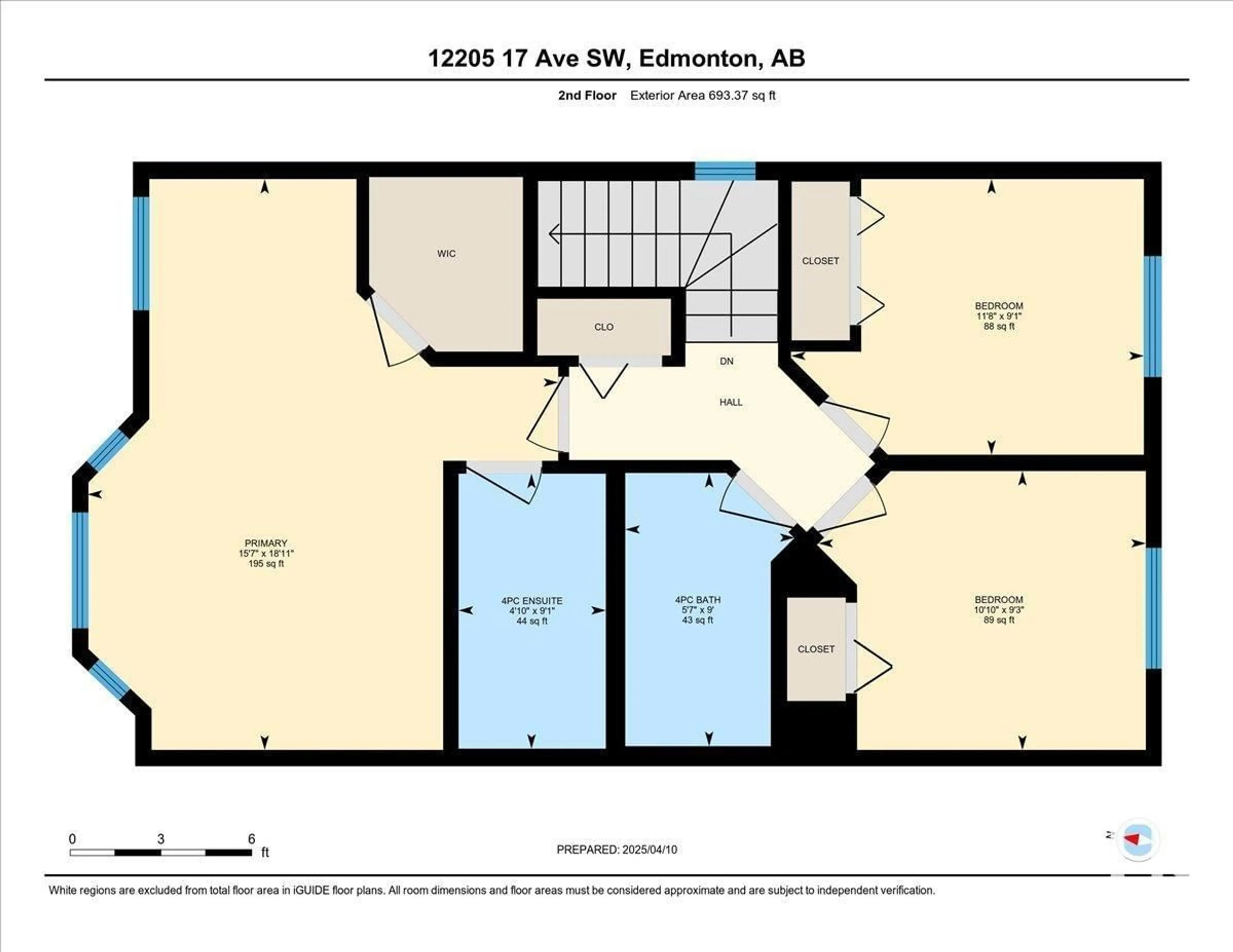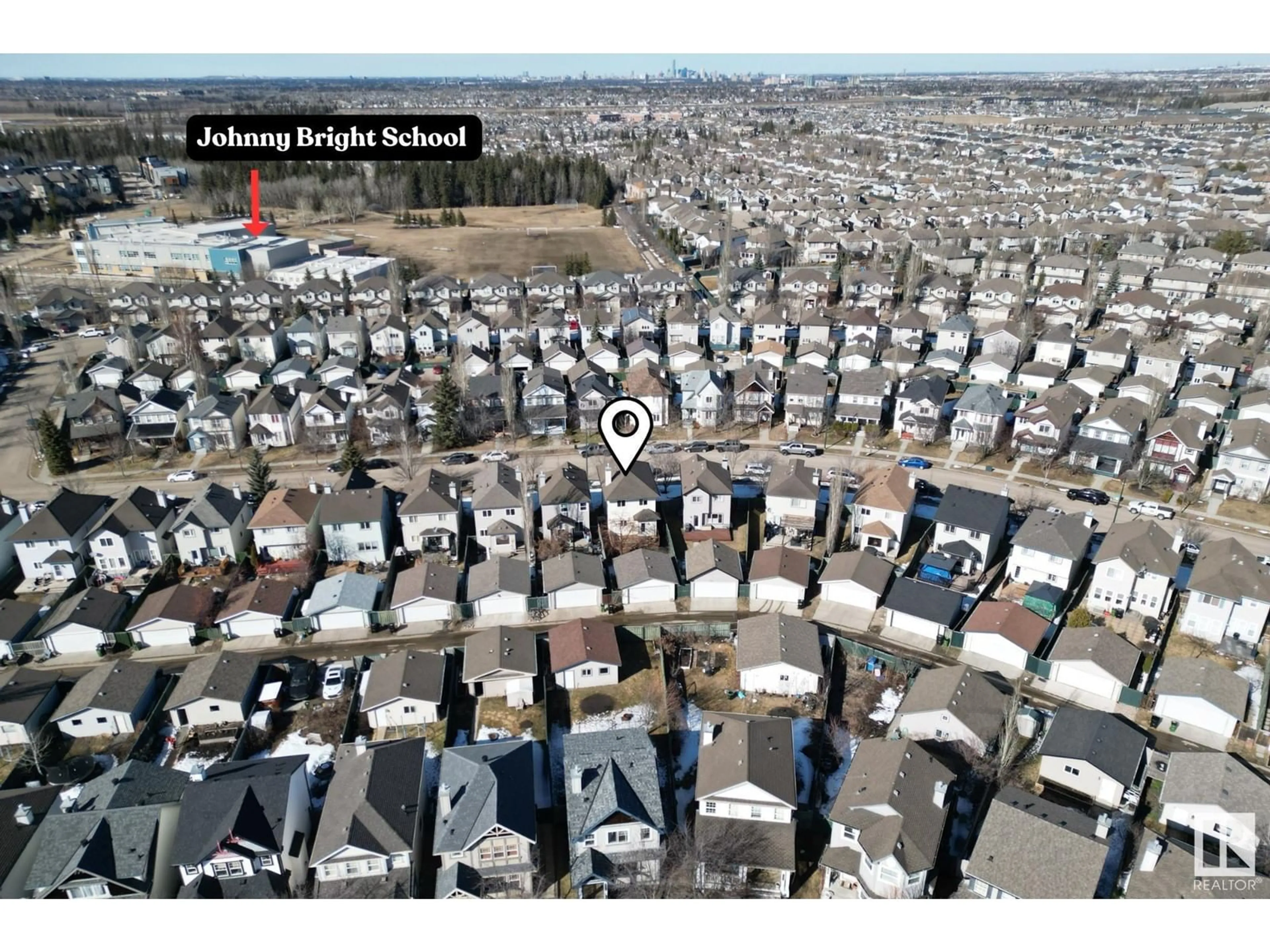SW - 12205 17 AV, Edmonton, Alberta T6W1L6
Contact us about this property
Highlights
Estimated ValueThis is the price Wahi expects this property to sell for.
The calculation is powered by our Instant Home Value Estimate, which uses current market and property price trends to estimate your home’s value with a 90% accuracy rate.Not available
Price/Sqft$314/sqft
Est. Mortgage$1,911/mo
Tax Amount ()-
Days On Market9 days
Description
Welcome to your next chapter in the heart of Rutherford—where comfort, space & location meet the perfect family home. Freshly painted, professionally cleaned, & move-in ready, this 4 bed, 3.5 bath gem is just a short walk to highly ranked Johnny Bright K–9 School. Feel at home as you enter: cozy gas fireplace in the living room, spacious kitchen w/ ample cabinets & a walk-in pantry that feels like a sm. room. A 2-pce bath completes the main floor. Upstairs, the primary suite offers a large 4-pce ensuite & massive W/I closet. Two more good-sized bdrms & a full bath give everyone room to breathe. The finished bsmt adds more living space w/ a rec room, 4th bdrm, 3rd full bath & laundry—ideal for guests, teens or a home office. Outside, enjoy summer nights on the full-width deck while the kids play in the yard. Detached garage adds convenience. This isn’t just a house—it’s where your family’s next memories begin. Don’t miss it. (id:39198)
Property Details
Interior
Features
Main level Floor
Living room
Dining room
Kitchen
Property History
 60
60


