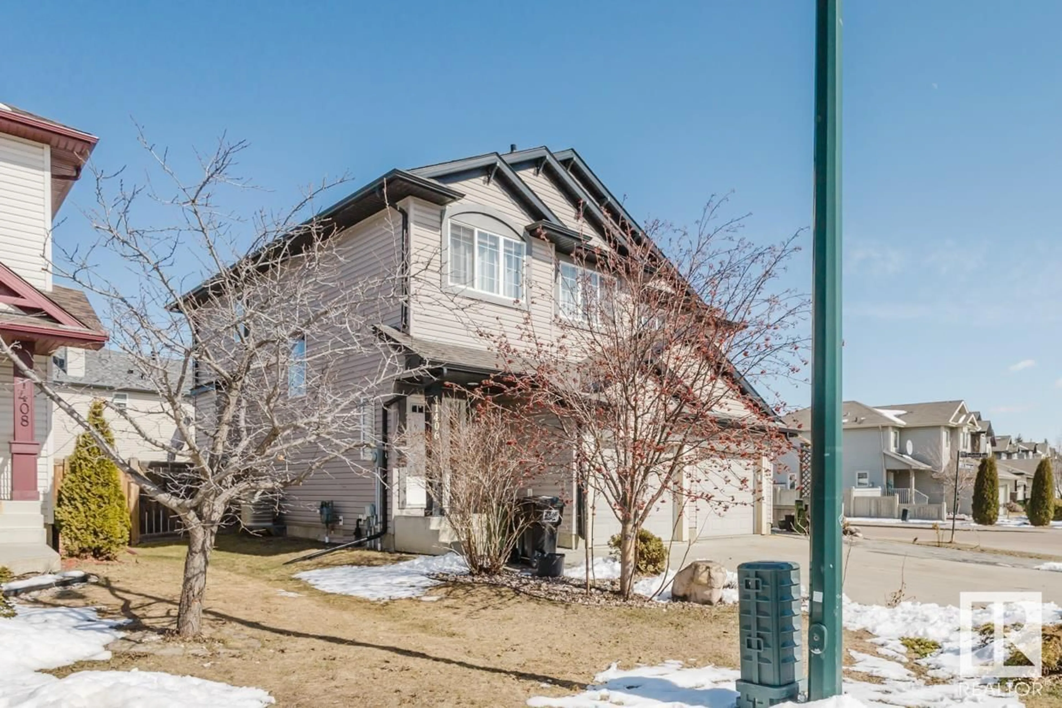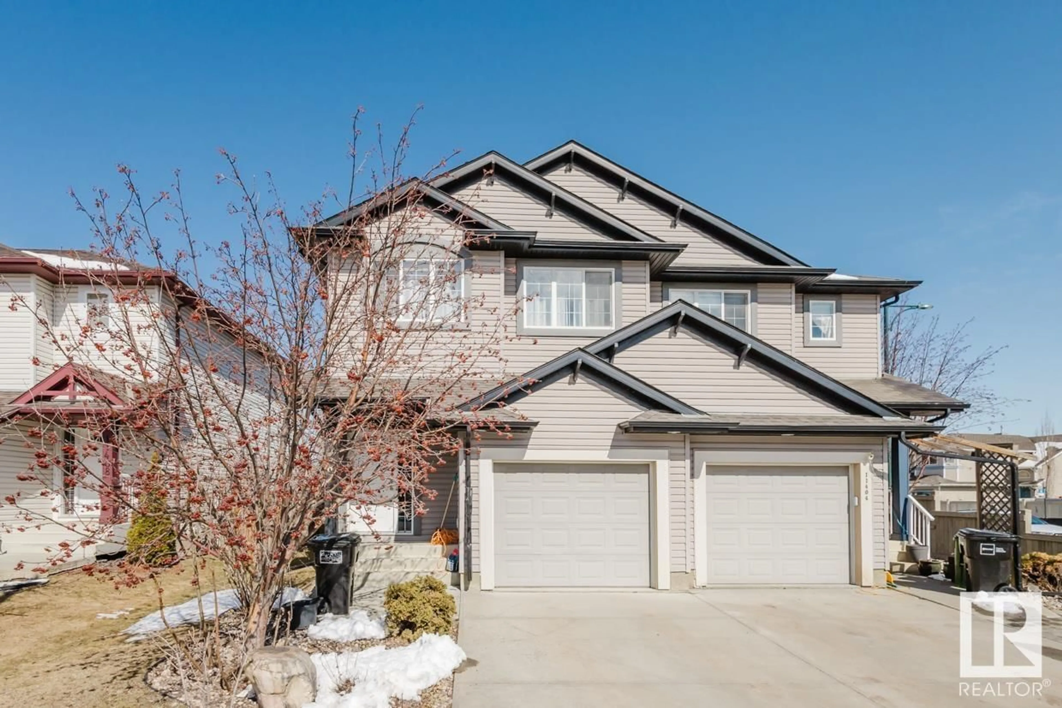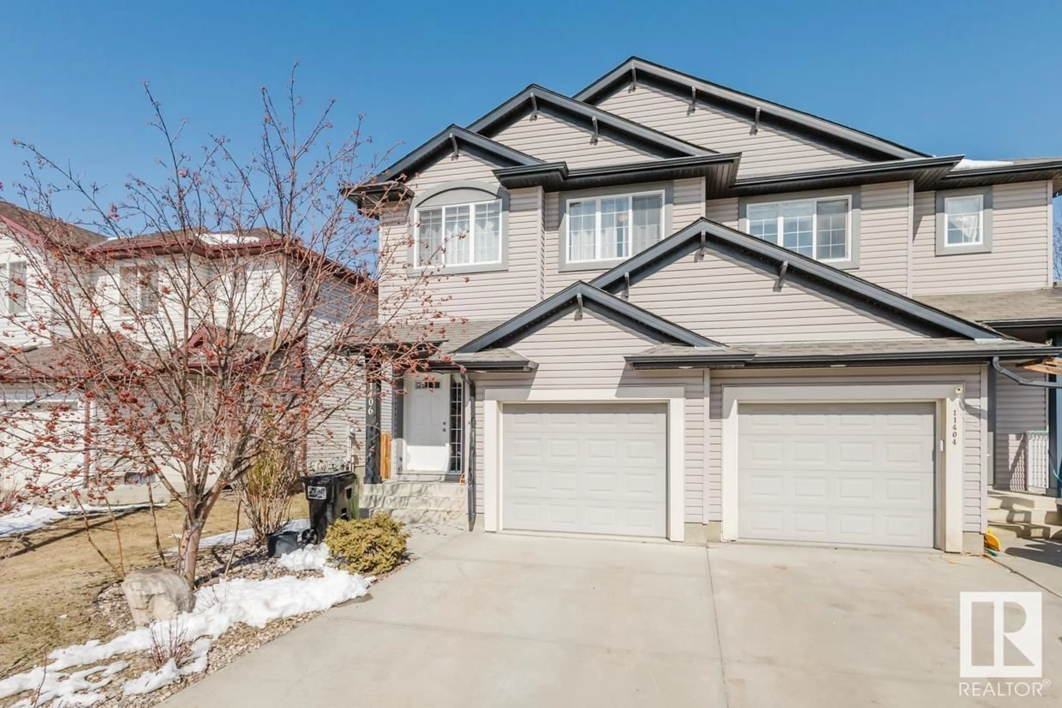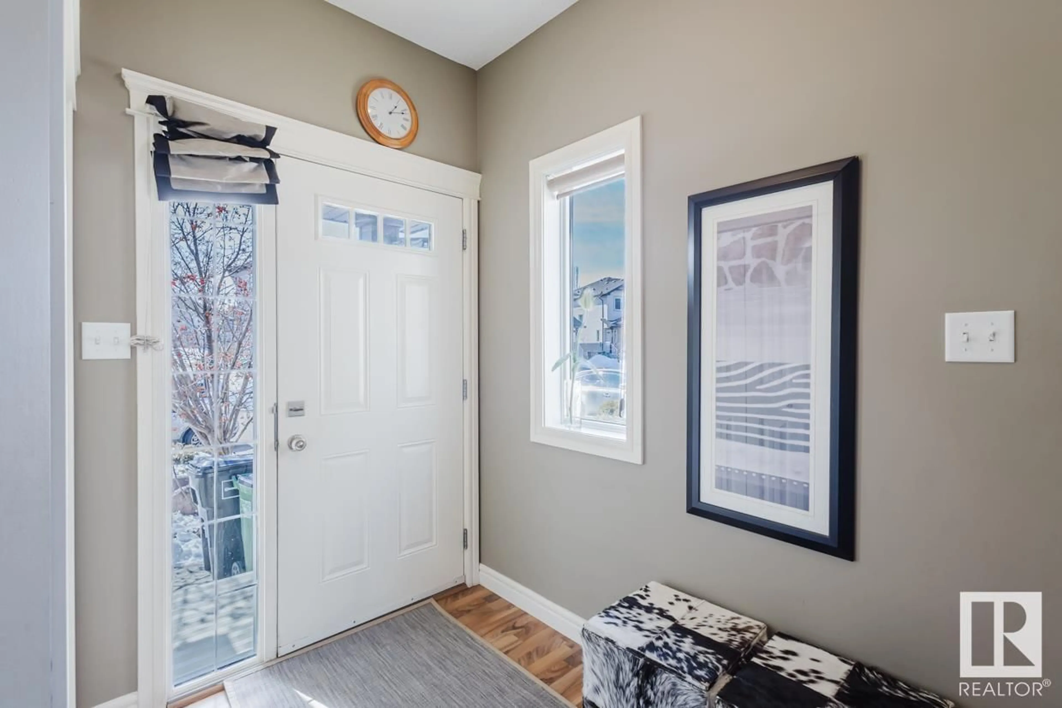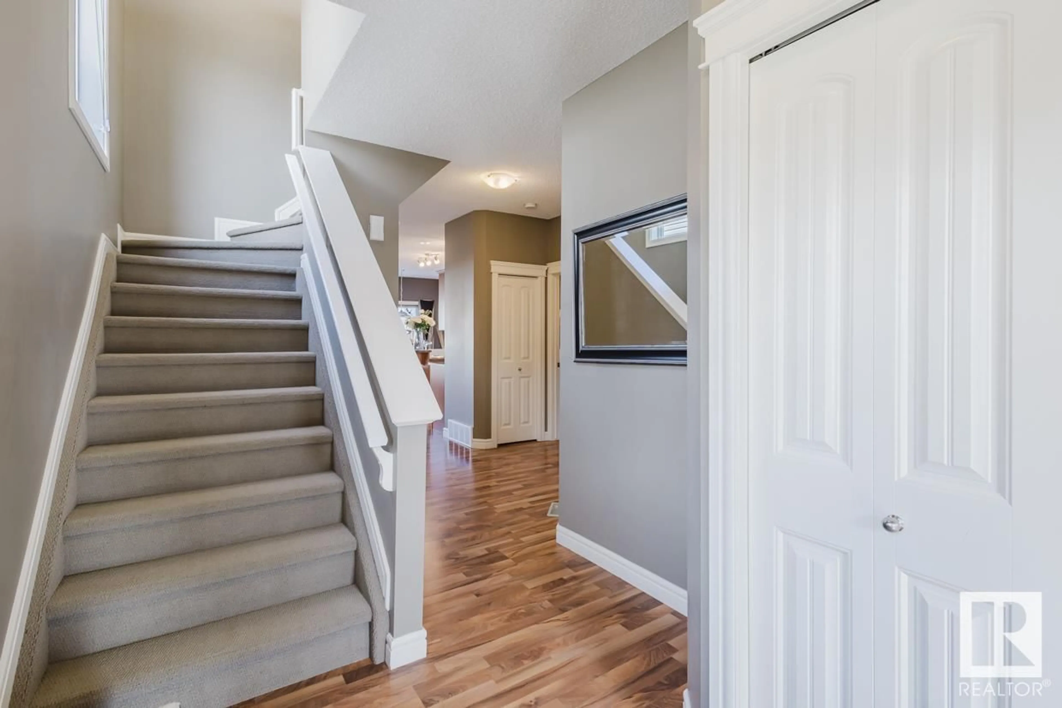SW - 11406 13 AV, Edmonton, Alberta T6W0G8
Contact us about this property
Highlights
Estimated ValueThis is the price Wahi expects this property to sell for.
The calculation is powered by our Instant Home Value Estimate, which uses current market and property price trends to estimate your home’s value with a 90% accuracy rate.Not available
Price/Sqft$303/sqft
Est. Mortgage$1,889/mo
Tax Amount ()-
Days On Market8 days
Description
ATTENTION FIRST-TIME HOME BUYERS! Discover this beautiful 1,450 sq ft 4-BEDROOM+ Den, 3.5-BATHROOM 2-storey 1/2 Duplex in the heart of Rutherford. NO CONDO FEES. The spacious kitchen with raised eating bar flows seamlessly into the cozy living area, creating the cozy place to gather. Upstairs, you'll find a large master bedroom w/ a walk-in closet and its own private bathroom. 2 more bedrooms share a full bathroom, and there's a bonus room that’s perfect for relaxing after a long day. FULLY FINISHED BASMENT w/ one more bedroom plus a den and 3rd full bath. Enjoy life outdoors on the oversized deck, ideal for summer barbecues or quiet mornings. Close to schools, parks, shopping, and transit, with easy access to Calgary Trail, Anthony Henday, and HWY-2. (id:39198)
Property Details
Interior
Features
Main level Floor
Living room
Dining room
Kitchen
Property History
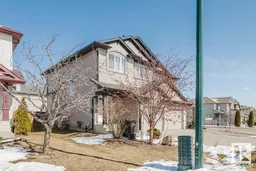 46
46
