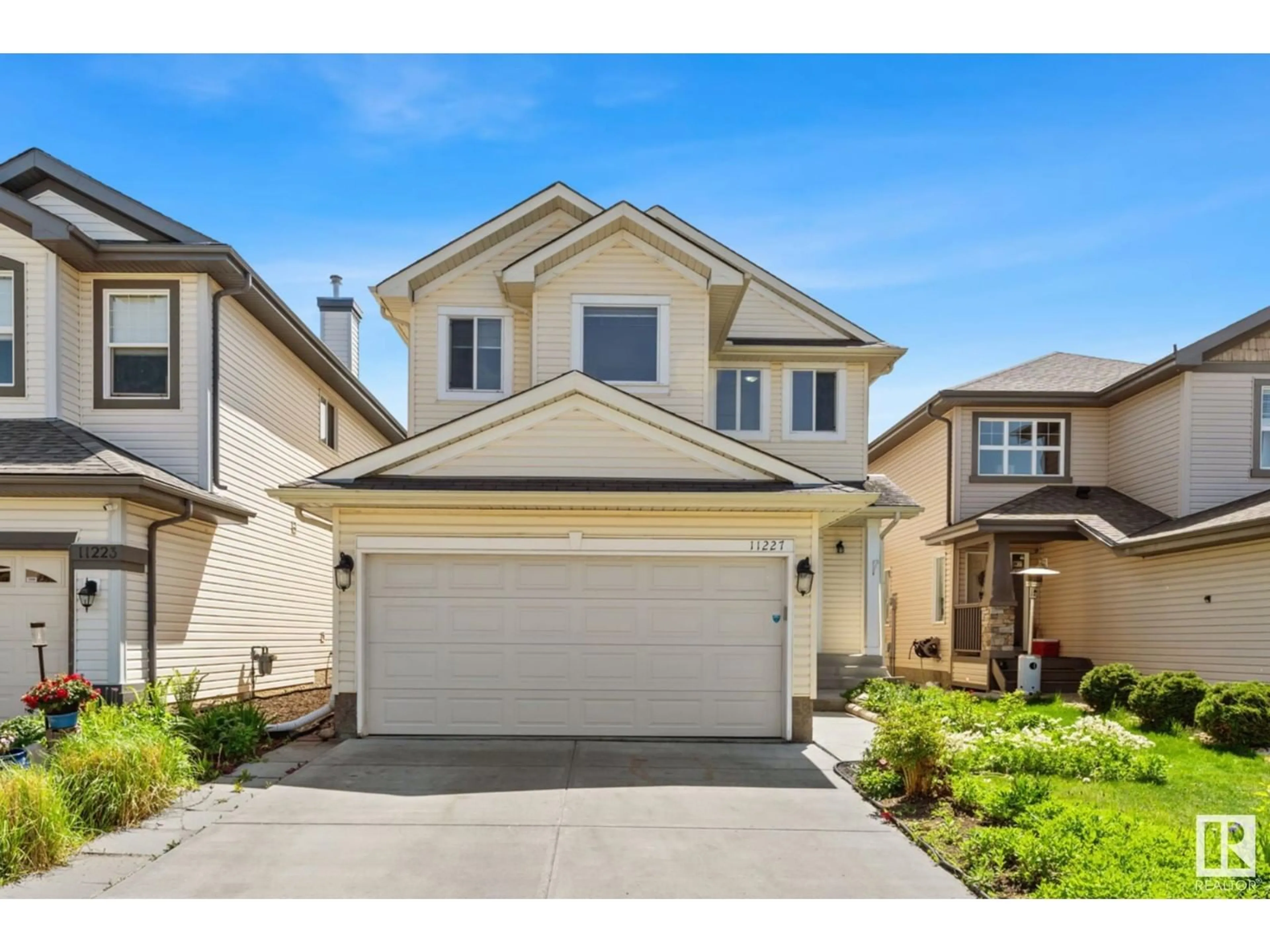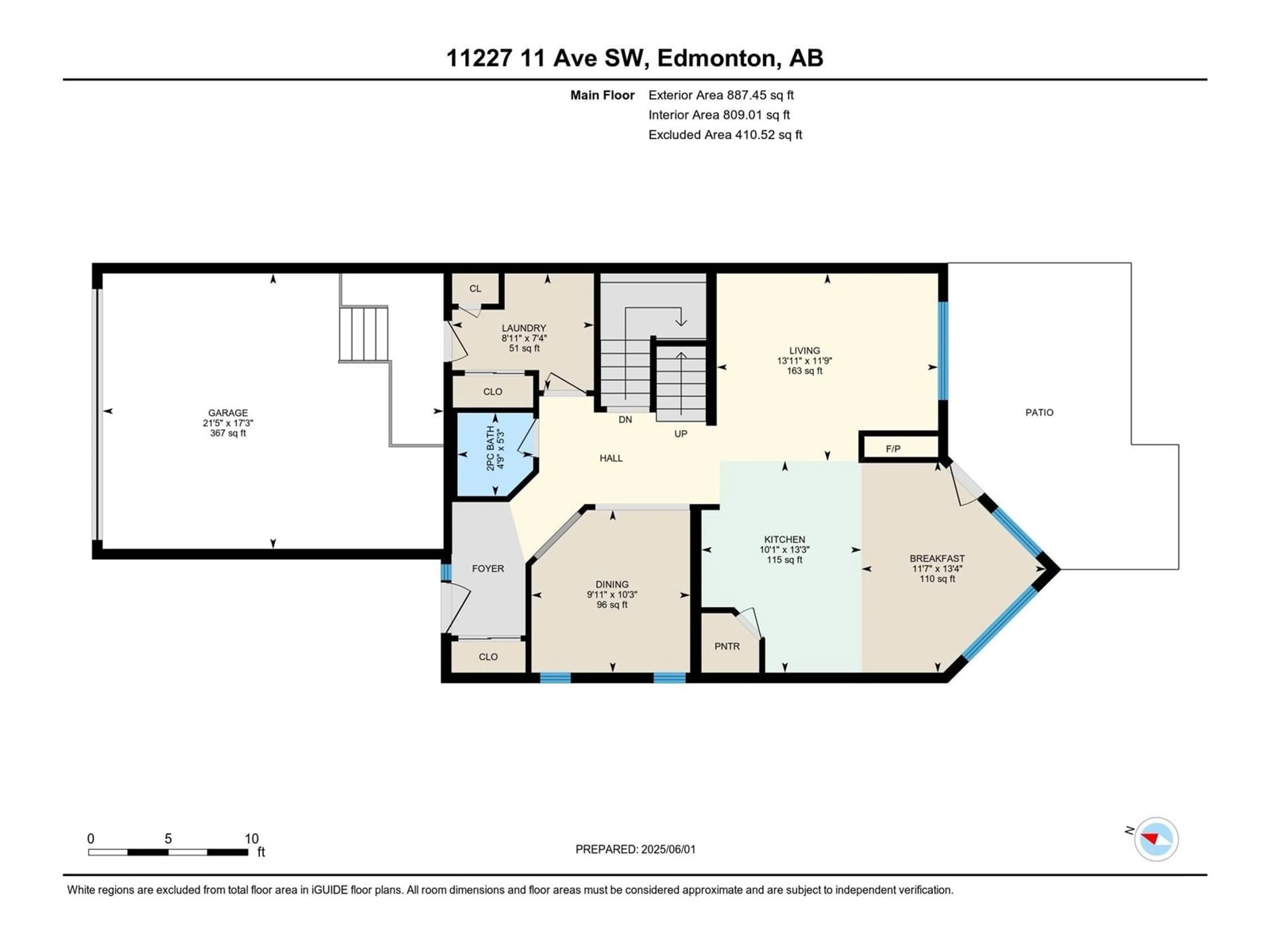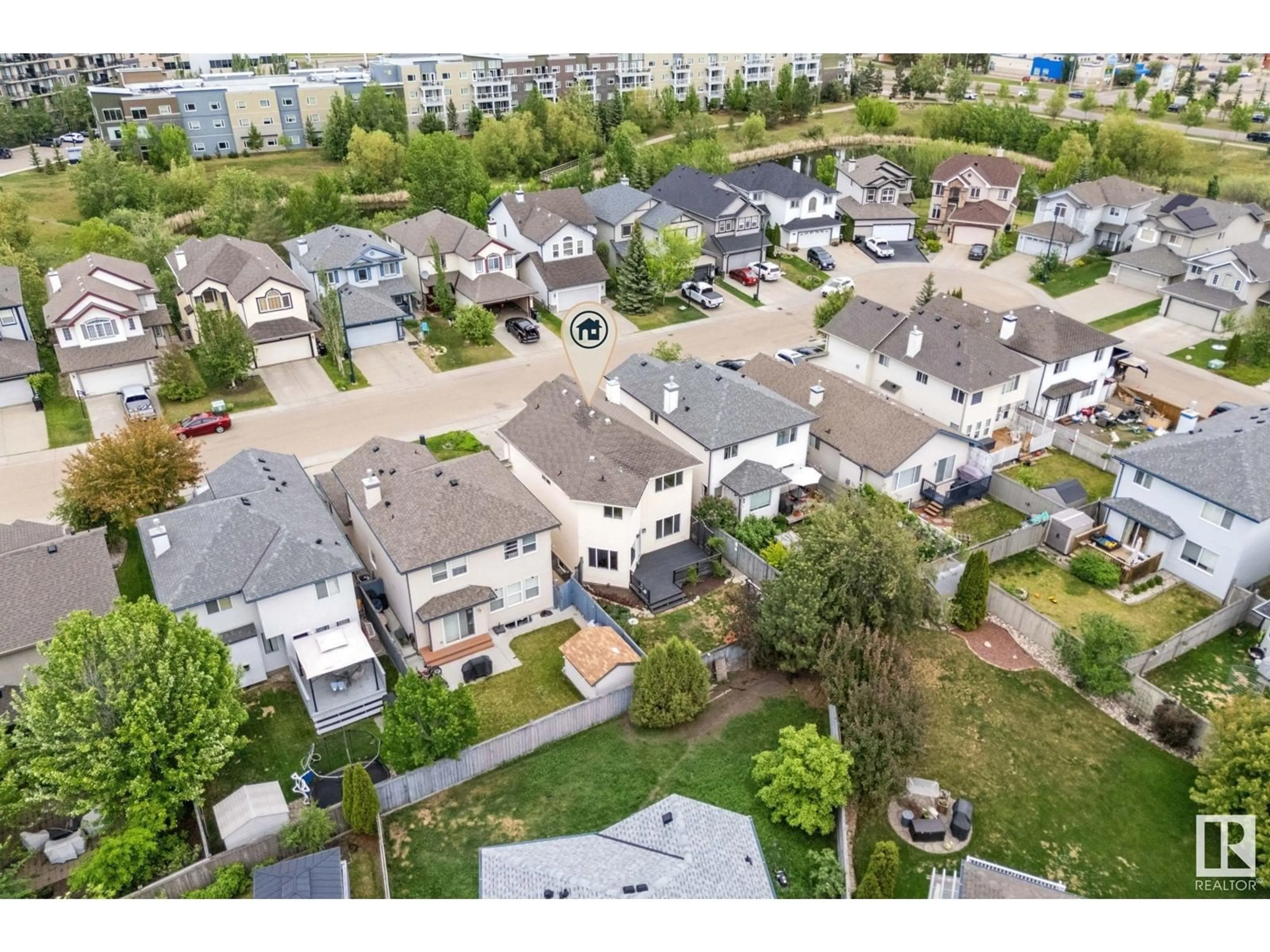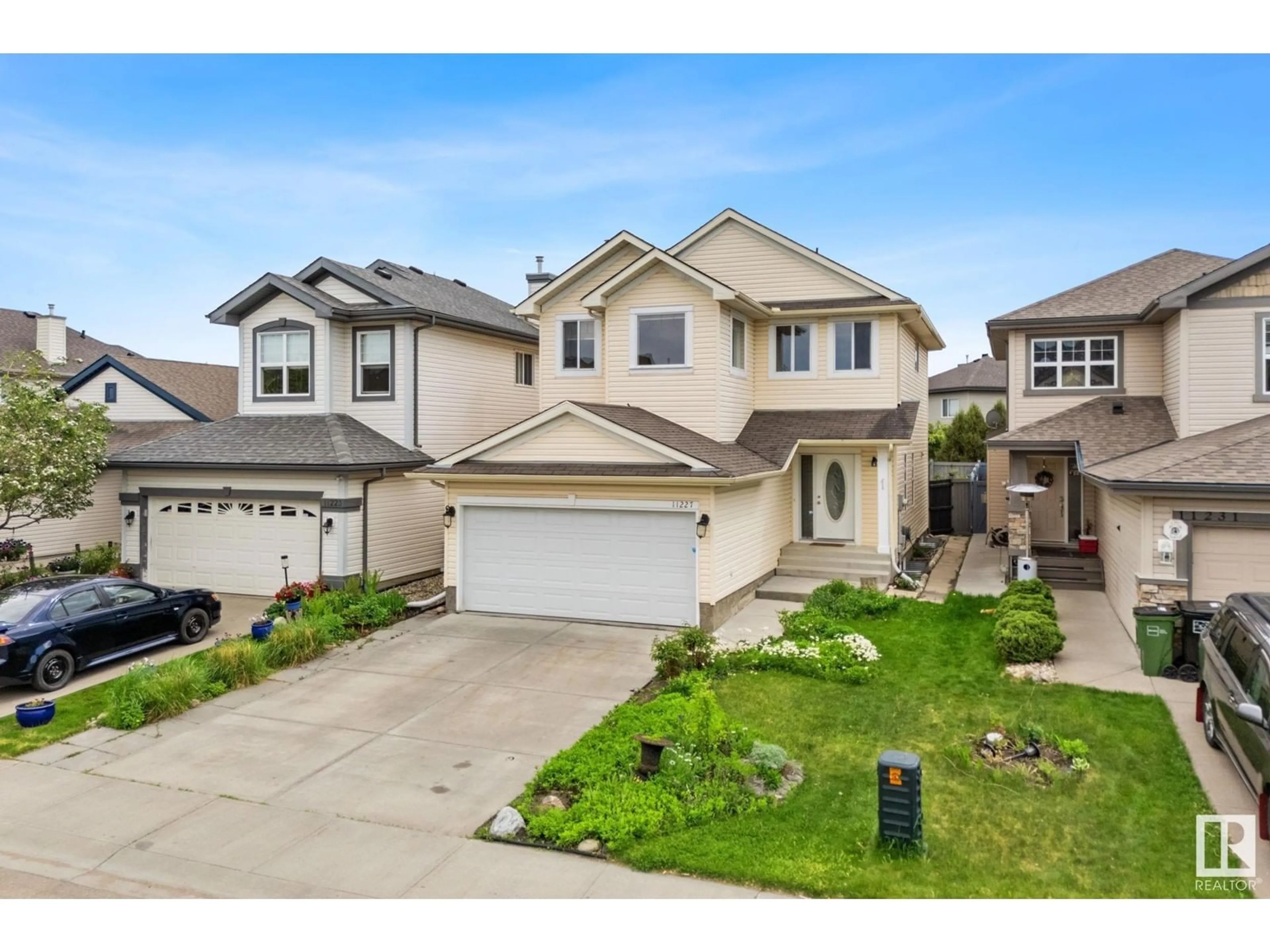SW - 11227 11 AV, Edmonton, Alberta T6W1S5
Contact us about this property
Highlights
Estimated valueThis is the price Wahi expects this property to sell for.
The calculation is powered by our Instant Home Value Estimate, which uses current market and property price trends to estimate your home’s value with a 90% accuracy rate.Not available
Price/Sqft$293/sqft
Monthly cost
Open Calculator
Description
Discover the blend of style and comfort in this beautifully maintained 4-bedroom, 4-bathroom home nestled in the desirable community of Rutherford. The main floor features hardwood flooring, a welcoming living room enhanced by a unique medallion ceiling, and a cozy 3-sided gas fireplace. The open-concept kitchen is ideal for both everyday living and entertaining, complete with granite countertops, a central island, and a spacious pantry. The mudroom off the attached double garage offers additional built-in storage. Upstairs, enjoy a generous bonus room perfect for a family lounge or home office. The primary bedroom includes a walk-in closet and a private ensuite bath, while two more bedrooms and a full bath complete the upper level. The fully finished basement includes a large fourth bedroom, a bathroom with a jetted walk-in tub and shower, Washer(2024), and a second kitchen. Thoughtfully designed and move-in ready, this home offers easy access to schools, shopping, parks, and major roadways. (id:39198)
Property Details
Interior
Features
Main level Floor
Living room
13' x 11'9"Dining room
9'1 x 10'3"Kitchen
10' x 13'3"Exterior
Parking
Garage spaces -
Garage type -
Total parking spaces 4
Property History
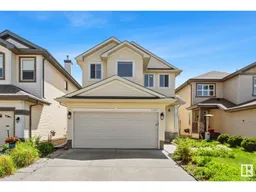 46
46
