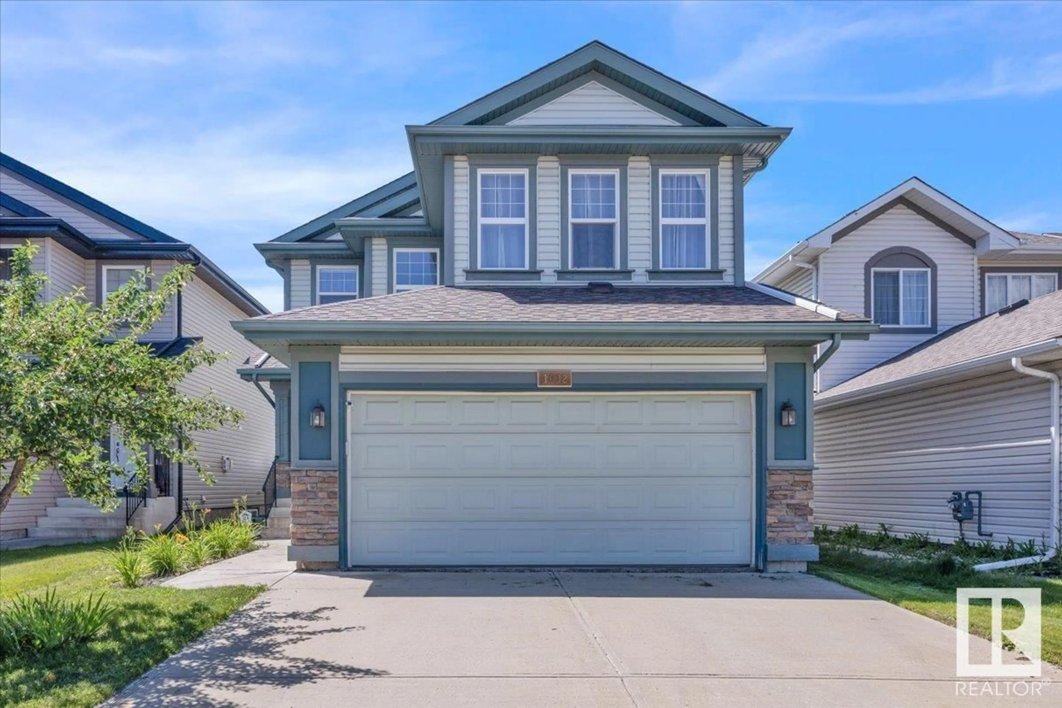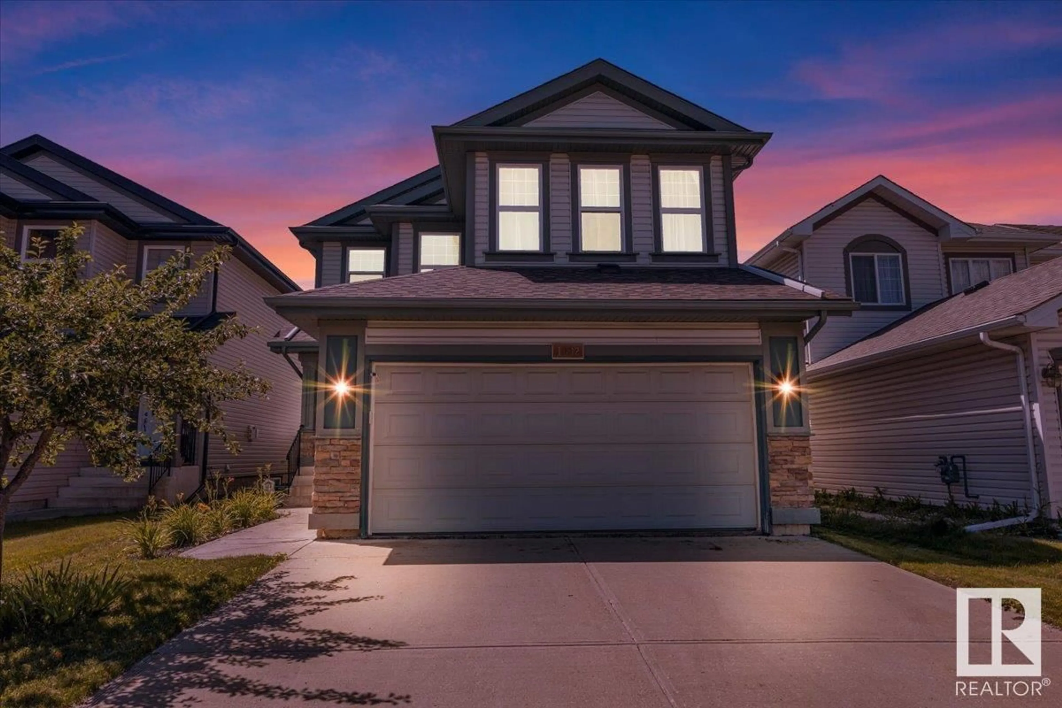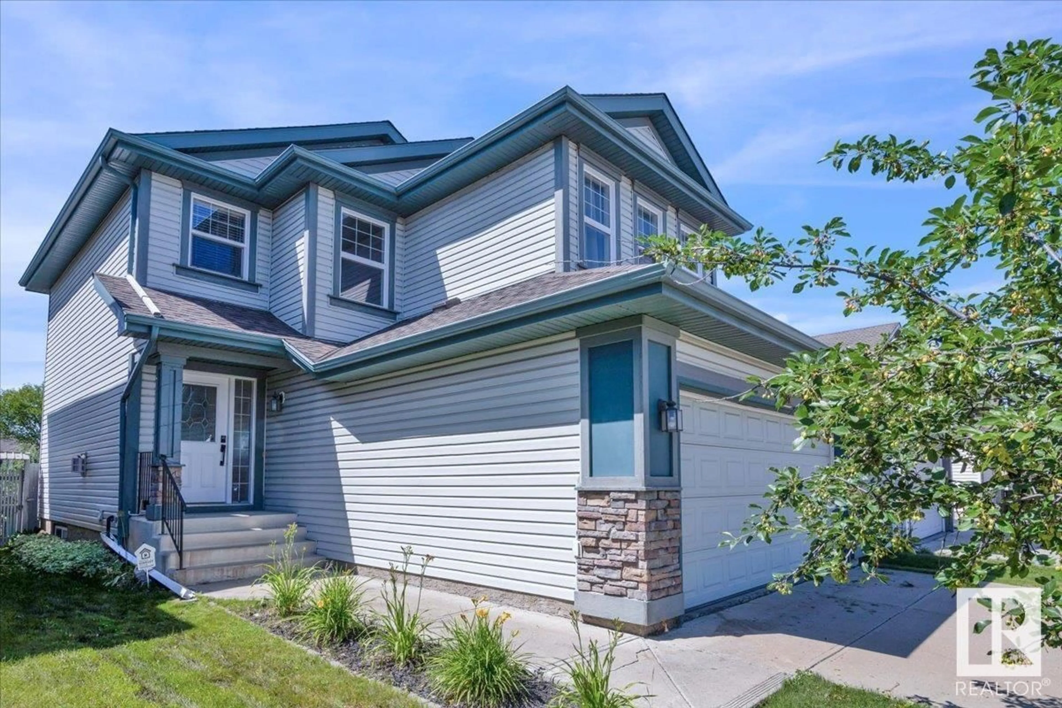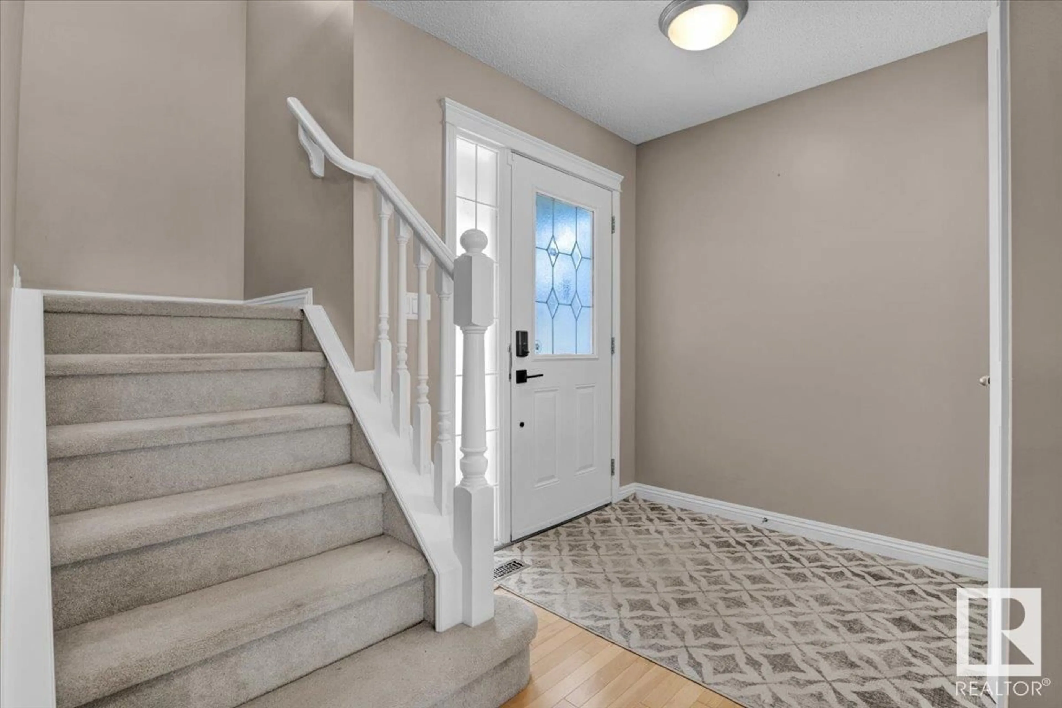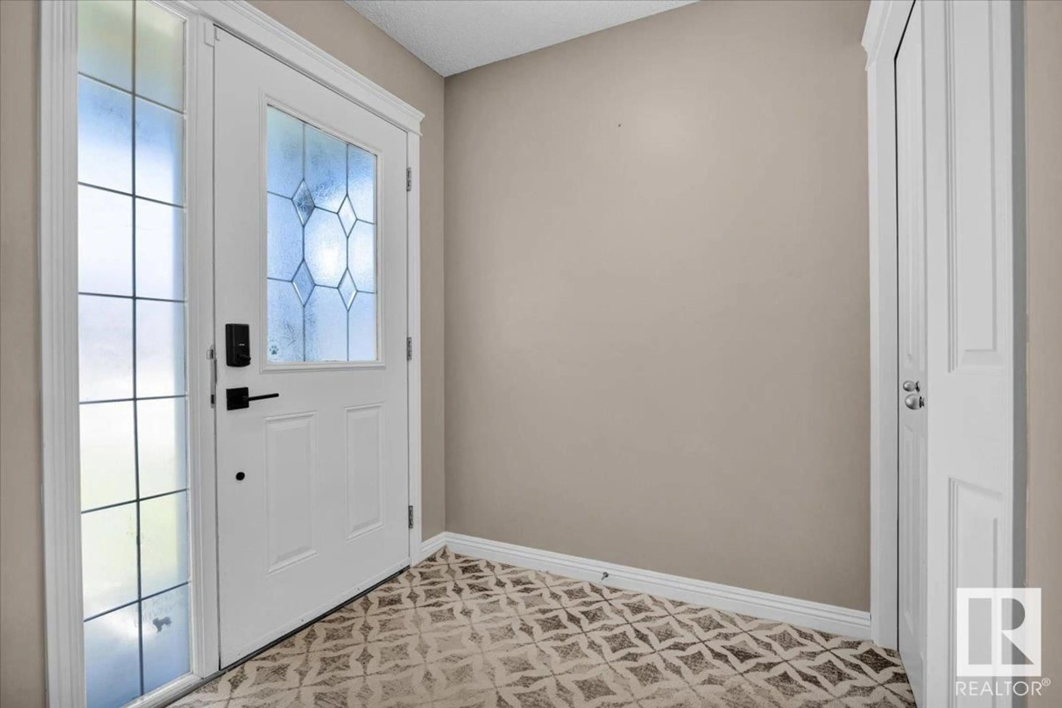SW - 1032 118A ST, Edmonton, Alberta T6W0B8
Contact us about this property
Highlights
Estimated valueThis is the price Wahi expects this property to sell for.
The calculation is powered by our Instant Home Value Estimate, which uses current market and property price trends to estimate your home’s value with a 90% accuracy rate.Not available
Price/Sqft$304/sqft
Monthly cost
Open Calculator
Description
Your next chapter begins in this AMAZING home nestled in Rutherford, perfectly designed for FAMILY living and everyday COMFORT. Boasting 3+1 beds, this home offers a BRIGHT and OPEN-CONCEPT main floor featuring a cozy CORNER F/P, lg living area, and a well-appointed kitchen with ISLAND, PANTRY, and seamless flow into the dining space. Step outside to your WEST-FACING backyard, SUNNY, spacious, and ideal for kids and outdoor entertaining. The main level is complete with a convenient 2pc bath and laundry room, keeping daily life organized and efficient. Upstairs, you’ll find 3 generous bedrooms, including a SPACIOUS PRIMARY retreat with WALK-IN closet and a 4pc ENSUITE, plus a full 4pc main bath and a lg BONUS ROOM perfect for movie nights or playtime. The partially finished basement includes a 4th bed and offers room to grow. Additional highlights: A/C, a DBL attached GARAGE, new SHINGLES, and a fantastic LOCATION close to schools, public transit, shopping, and easy access to the Henday for easy commuting. (id:39198)
Property Details
Interior
Features
Main level Floor
Living room
4.87 x 3.63Dining room
3.4 x 1.85Kitchen
4.84 x 3.63Laundry room
2.56 x 1.83Exterior
Parking
Garage spaces -
Garage type -
Total parking spaces 4
Property History
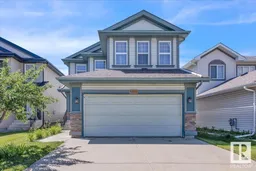 41
41
