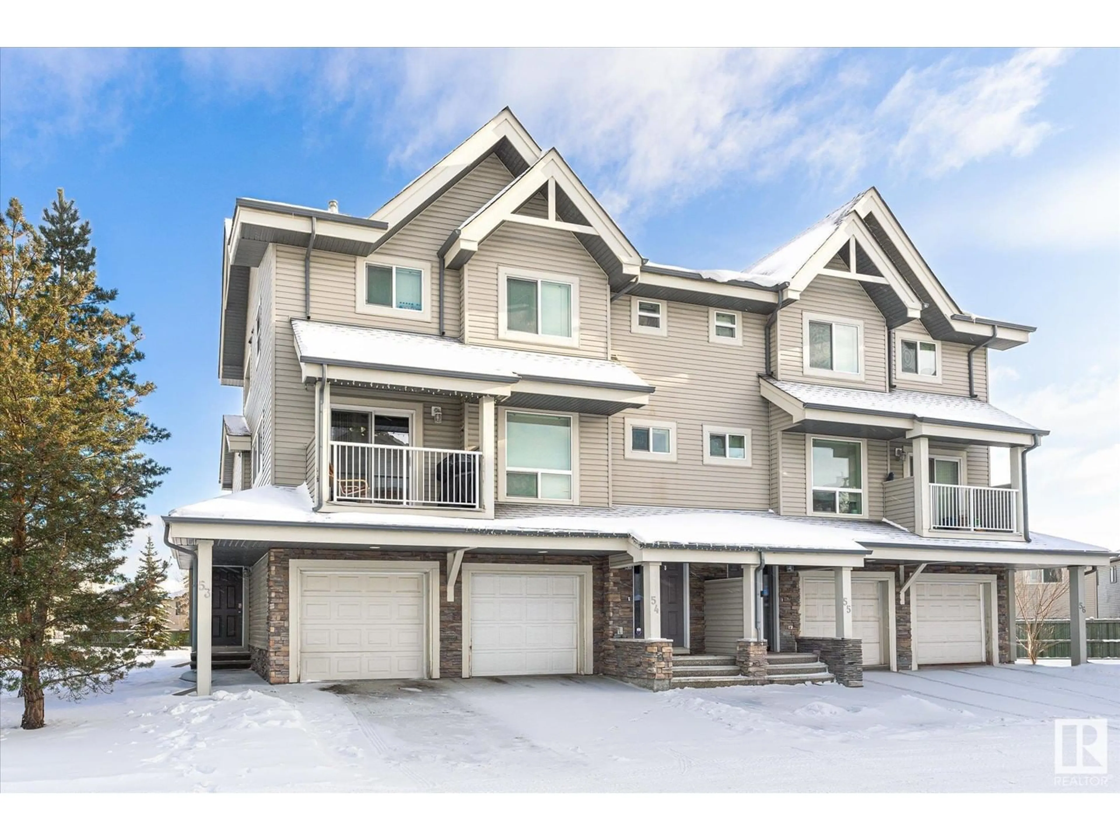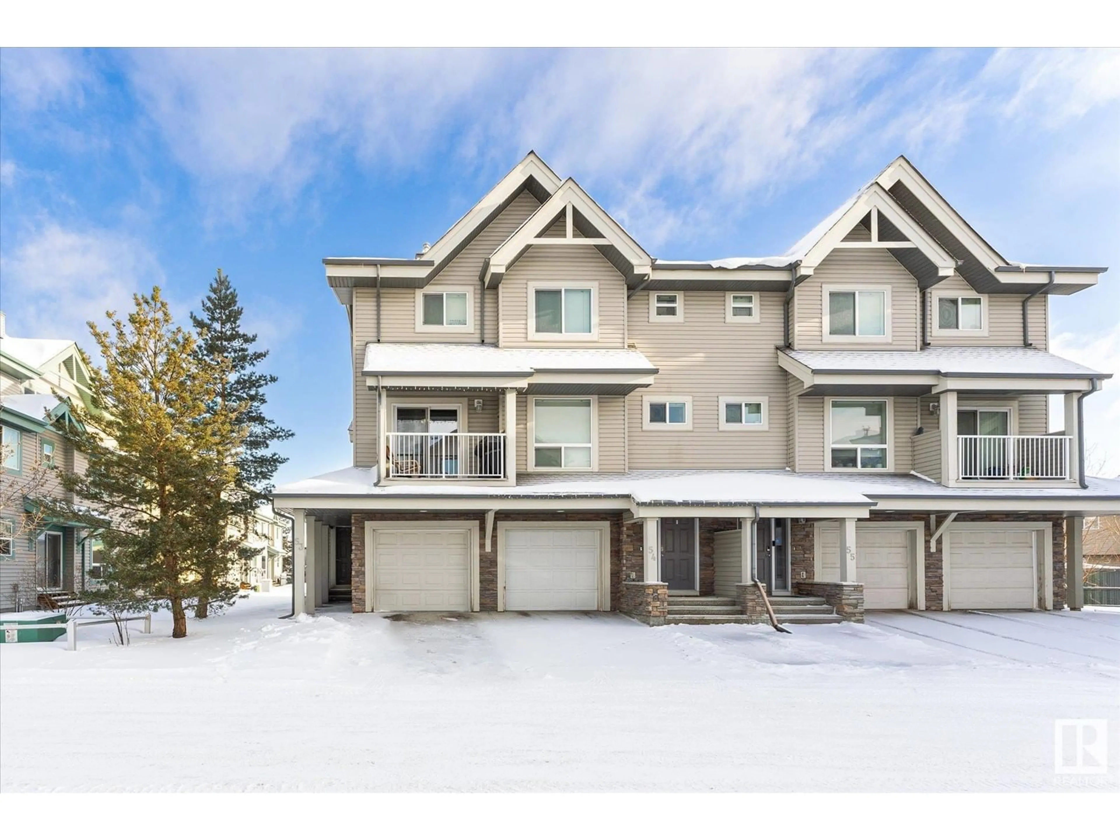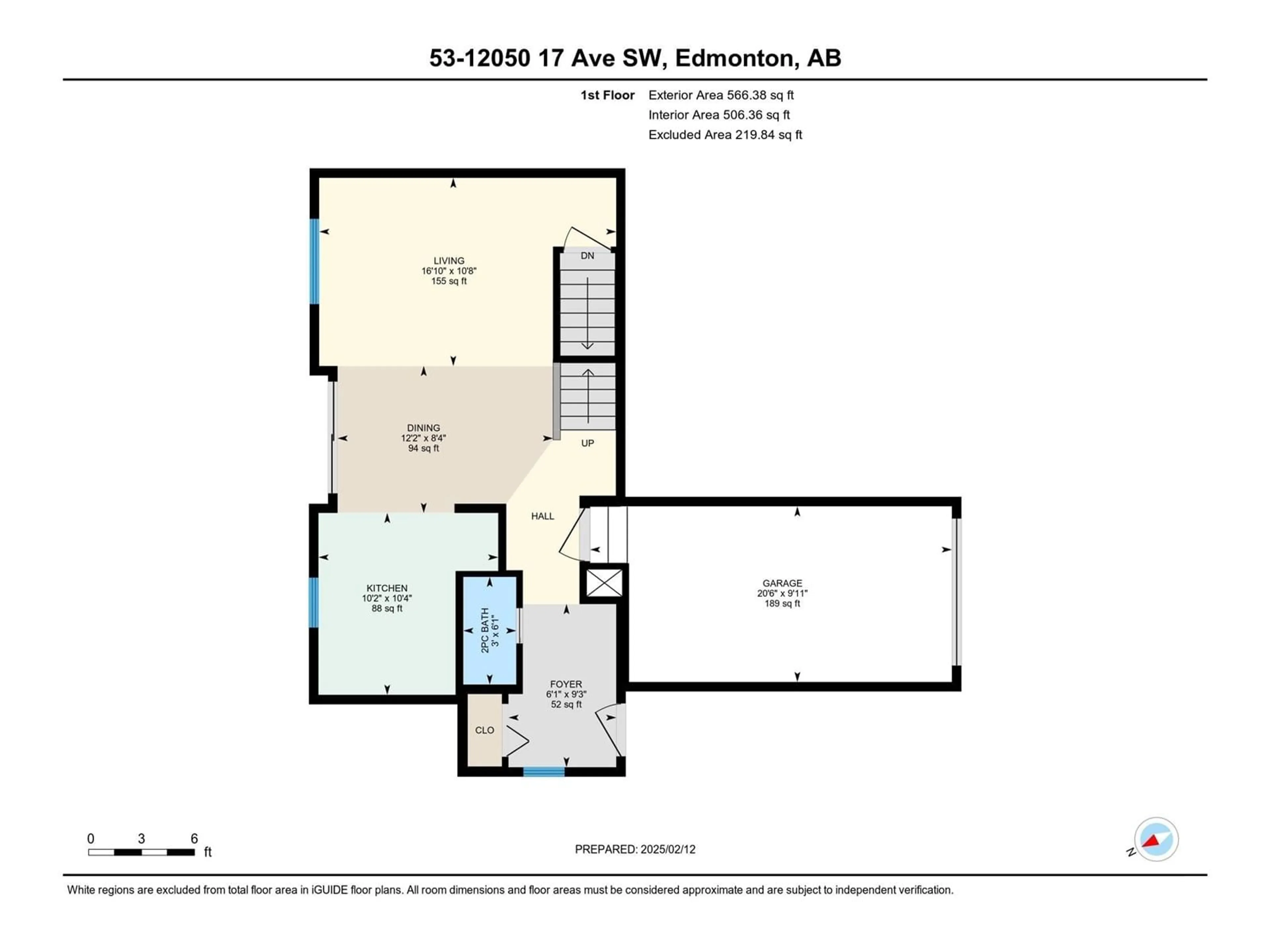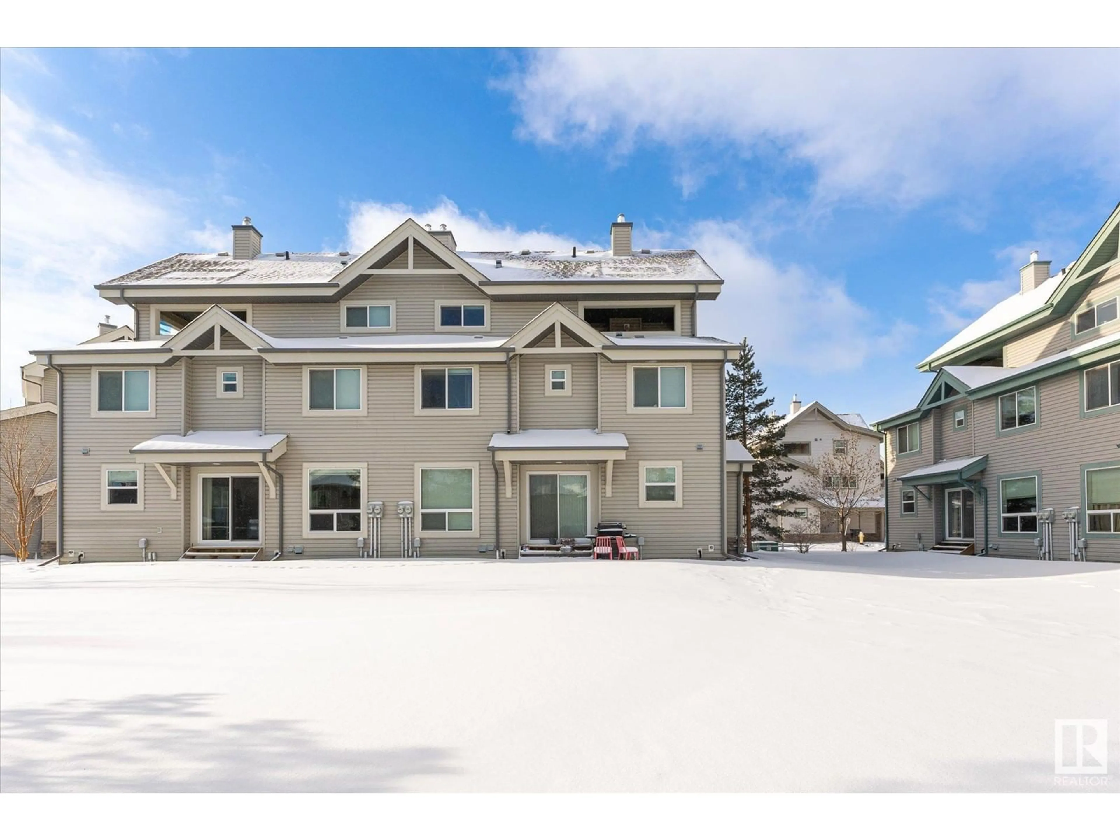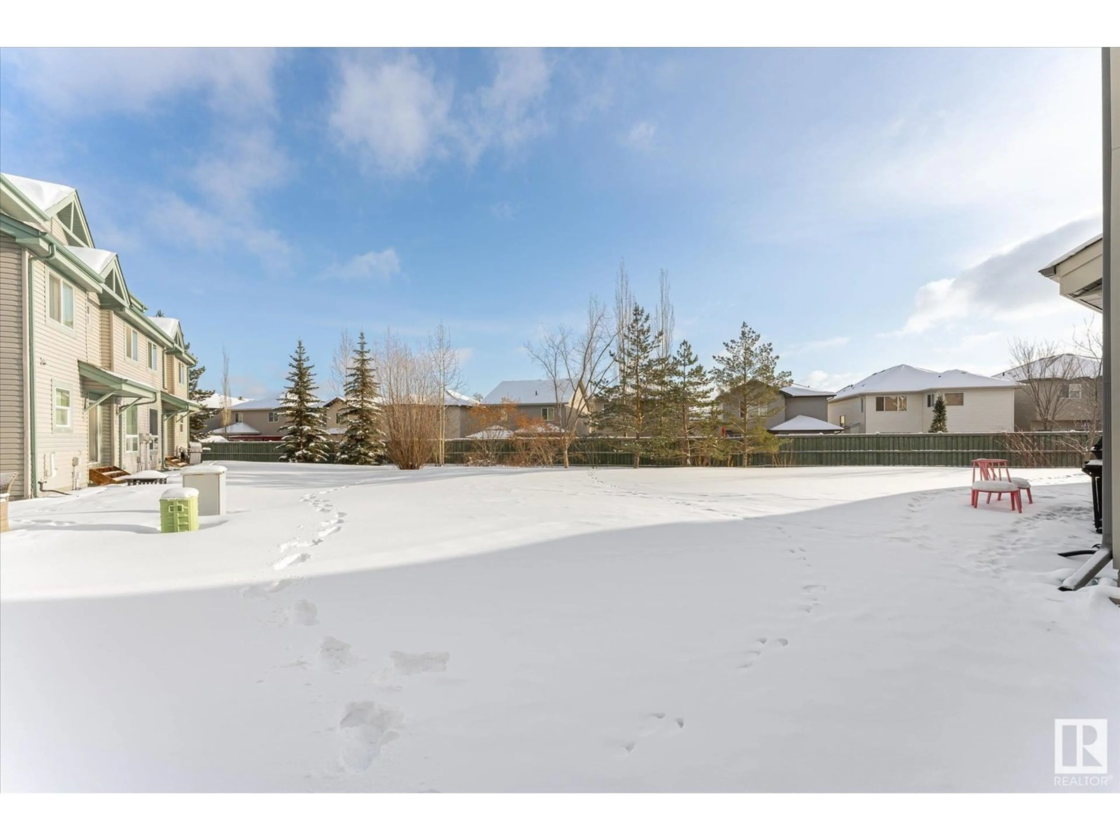#53 12050 17 AV SW, Edmonton, Alberta T6W1X4
Contact us about this property
Highlights
Estimated ValueThis is the price Wahi expects this property to sell for.
The calculation is powered by our Instant Home Value Estimate, which uses current market and property price trends to estimate your home’s value with a 90% accuracy rate.Not available
Price/Sqft$249/sqft
Est. Mortgage$1,181/mo
Maintenance fees$238/mo
Tax Amount ()-
Days On Market8 days
Description
Welcome to Solaris in Southwest Edmonton. Located in a quiet area at the end of with no drive through road, in family oriented Rutherford!! 2 bedrooms & 1.5 bathroom townhouse with over 1000 square feet above grade. Bright open floor plan that features a spacious kitchen and an island, cozy living room and a dining area off the kitchen that features patio doors to a green space with gas BBQ line. Upstairs you will find 2 bedrooms and a 4 pce. bathroom and a laundry area. This is an end unit with a single attached garage. The Solaris is located close to all major amenities and services including; South Edmonton Common, YMCA, golf, public transit, Rutherford school. Very quick access to Anthony Henday & minutes to the LRT expansion. The condo fees are low at $238.10 a month and include common area snow removal, lawn care and exterior maintenance. Great location and great value. Conveniently located across from guest parking. (id:39198)
Property Details
Interior
Features
Main level Floor
Living room
5.13 m x 0.25 mDining room
3.72 m x 2.54 mKitchen
3.11 m x 3.14 mExterior
Parking
Garage spaces 2
Garage type Attached Garage
Other parking spaces 0
Total parking spaces 2
Condo Details
Inclusions
Property History
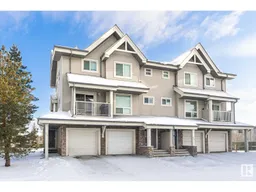 32
32
