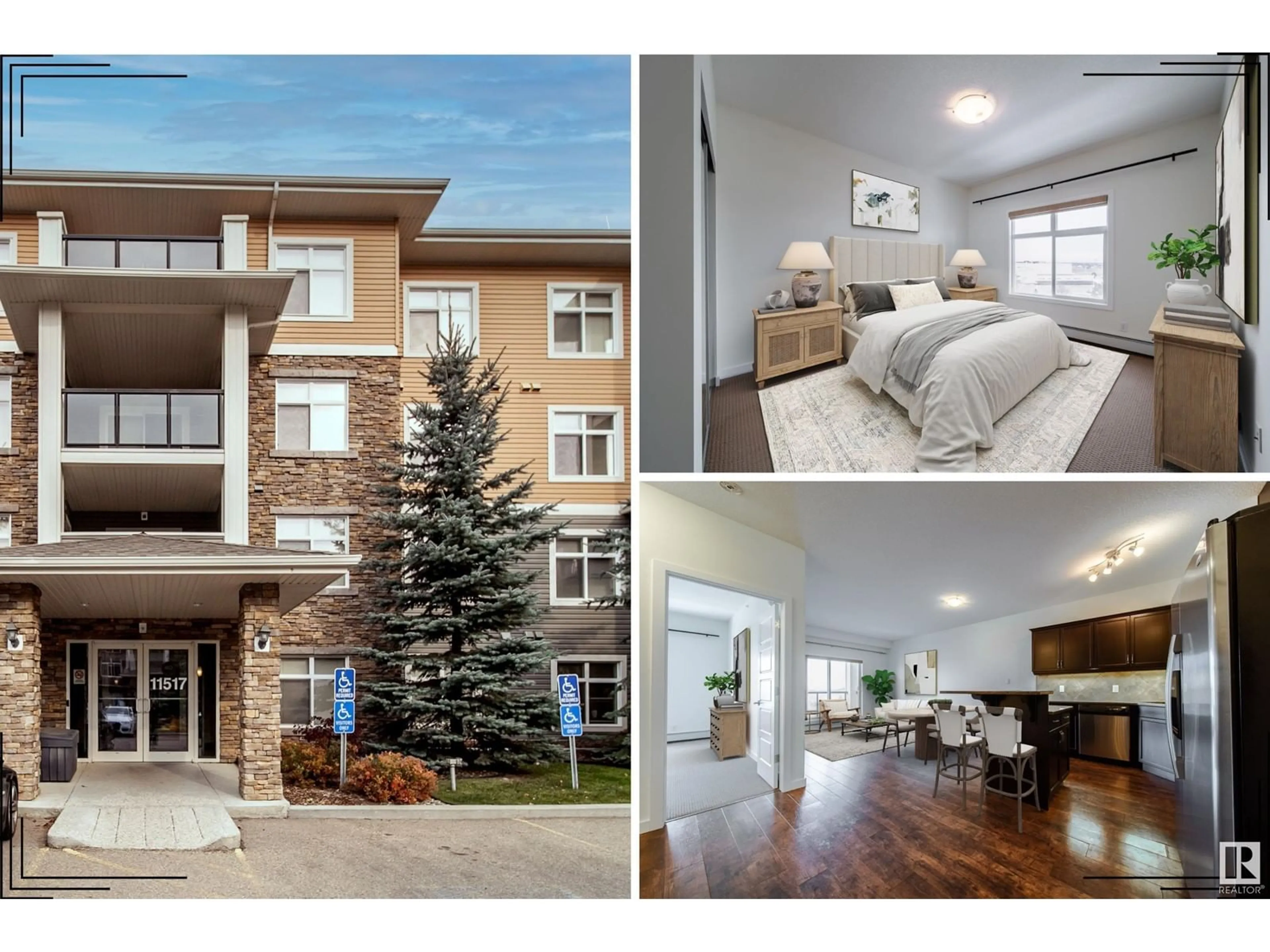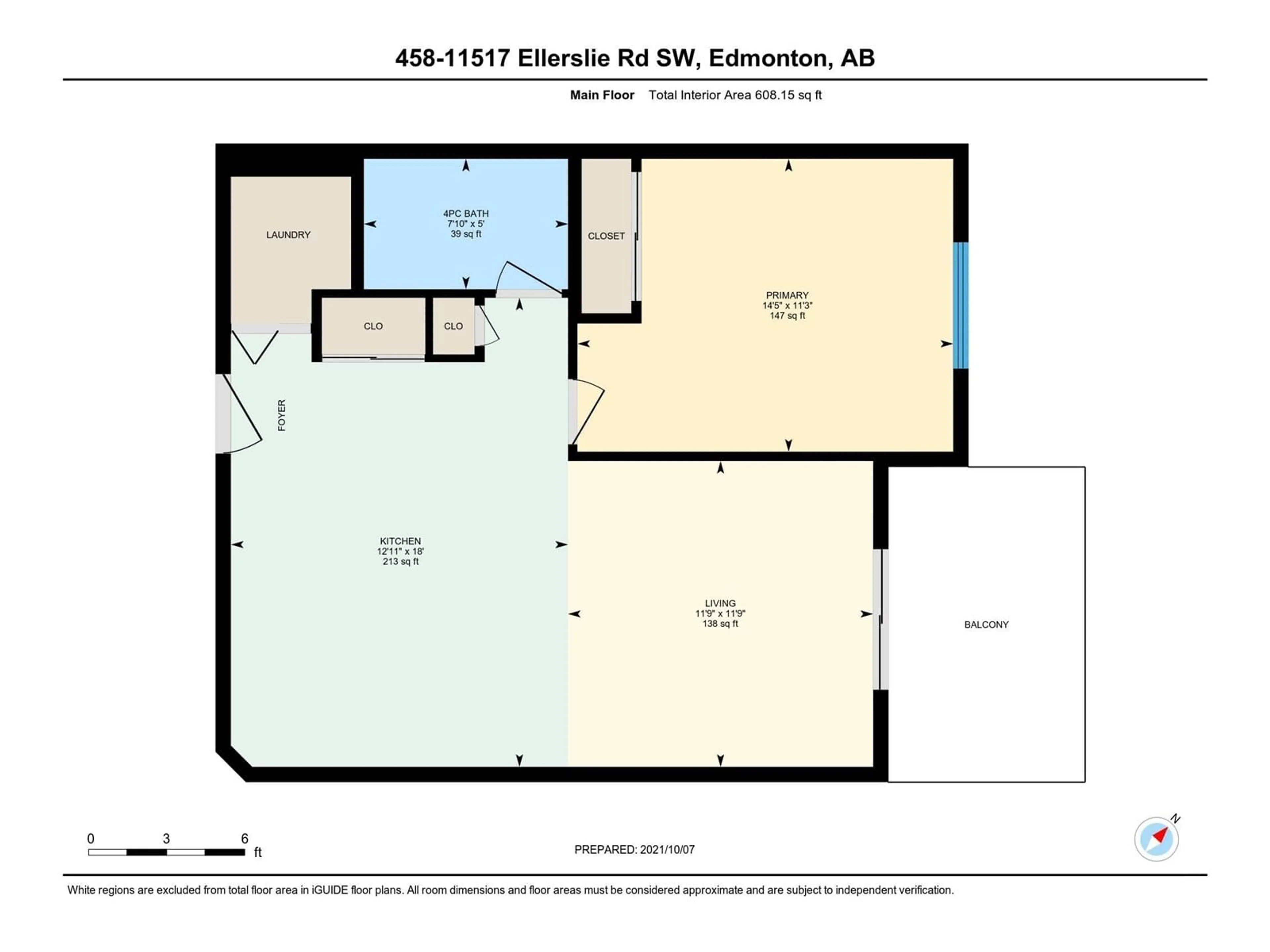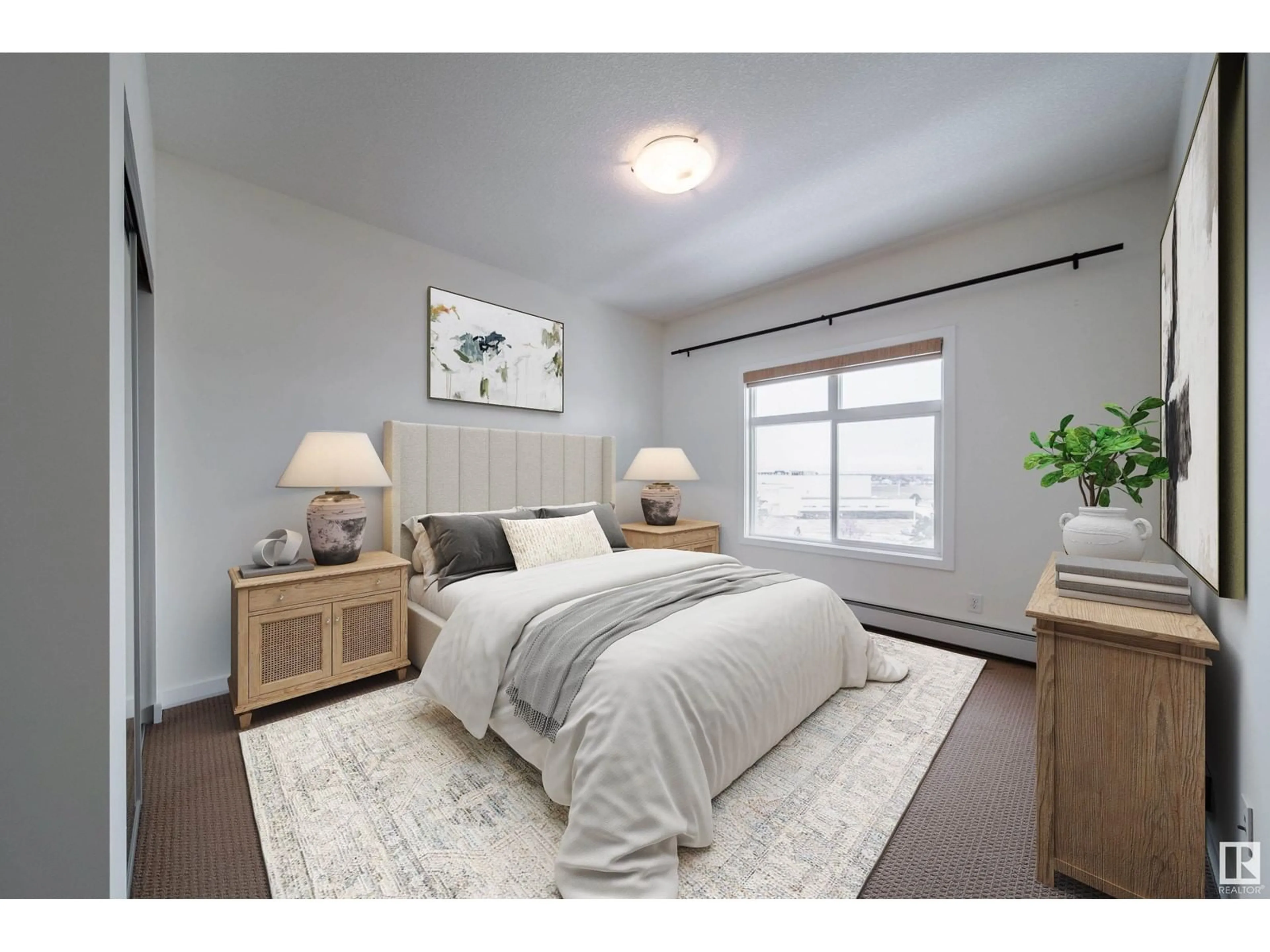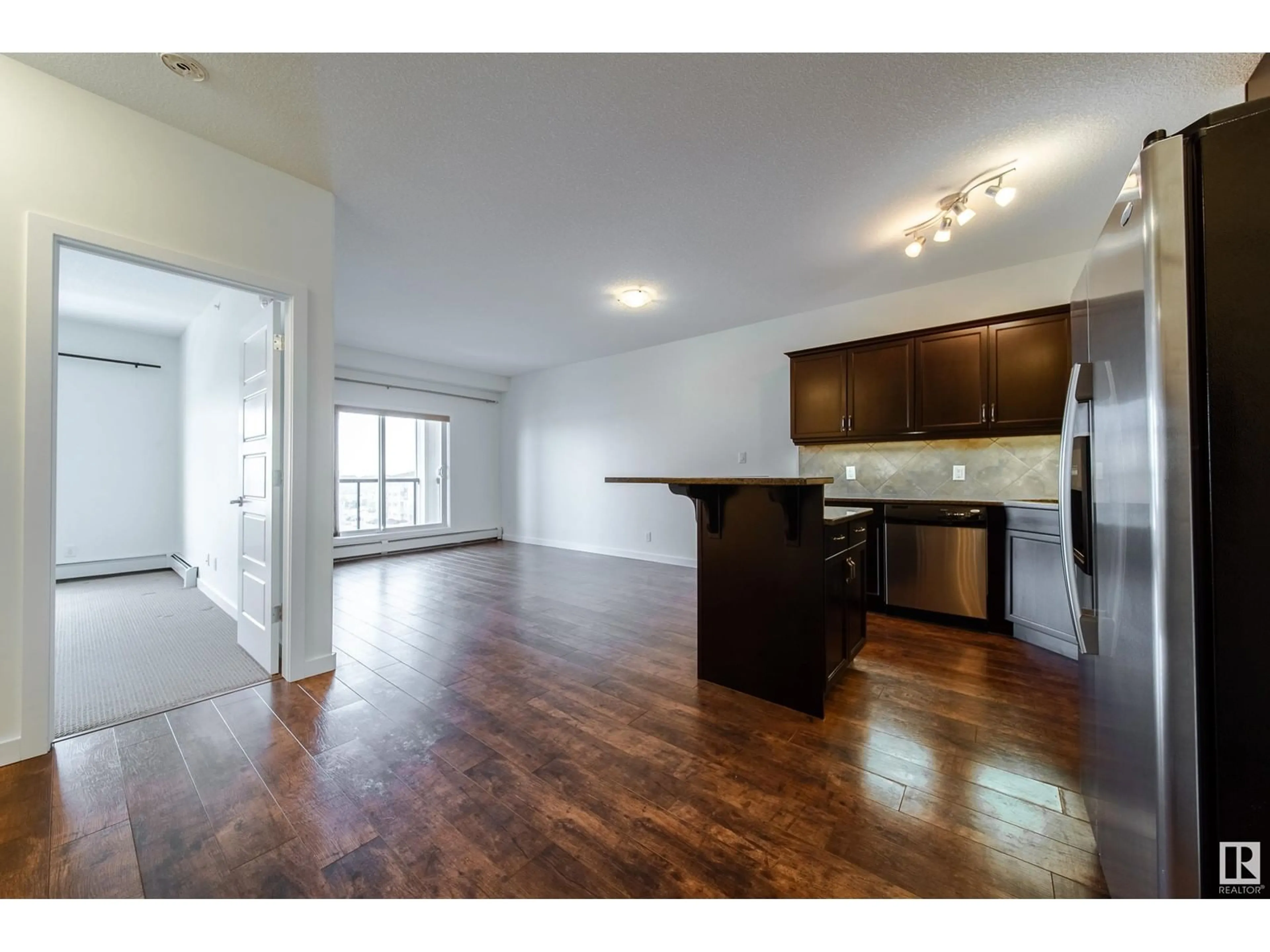#458 11517 ELLERSLIE RD SW, Edmonton, Alberta T6W2A9
Contact us about this property
Highlights
Estimated valueThis is the price Wahi expects this property to sell for.
The calculation is powered by our Instant Home Value Estimate, which uses current market and property price trends to estimate your home’s value with a 90% accuracy rate.Not available
Price/Sqft$285/sqft
Monthly cost
Open Calculator
Description
This beautiful top-floor unit comes with a ton of upgrades and features an open concept floor plan with high 9-foot ceiling, heated TITLED underground parking & a large 5’x9’ storage cage. The kitchen boasts rich wood cabinetry with undercabinet lights, stainless steel appliances, granite counter tops & custom island with eat up bar. Hard flooring flows through the kitchen and living room, creating a warm and inviting atmosphere with all New Paint throughout. Step outside the patio sliding doors leads to your covered 8x12’ balcony with BBQ hookup. Primary bedroom comes with built-in closet organizers with drawers. This unit is nested in a well-managed complex with many amenities such as Recreation area, Guest Suite and Exercise Room. Fantastic location, situated within walking distance of transit, grocery, banks, dining + walking trails in Blackmud creek. Just a few minutes from Anthony Henday Access. A must see! (id:39198)
Property Details
Interior
Features
Main level Floor
Living room
11'9" x 11'Dining room
Kitchen
18' x 12'11Primary Bedroom
11'3" x 14'Exterior
Parking
Garage spaces 1
Garage type -
Other parking spaces 0
Total parking spaces 1
Condo Details
Amenities
Ceiling - 9ft
Inclusions
Property History
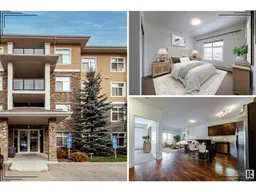 22
22
