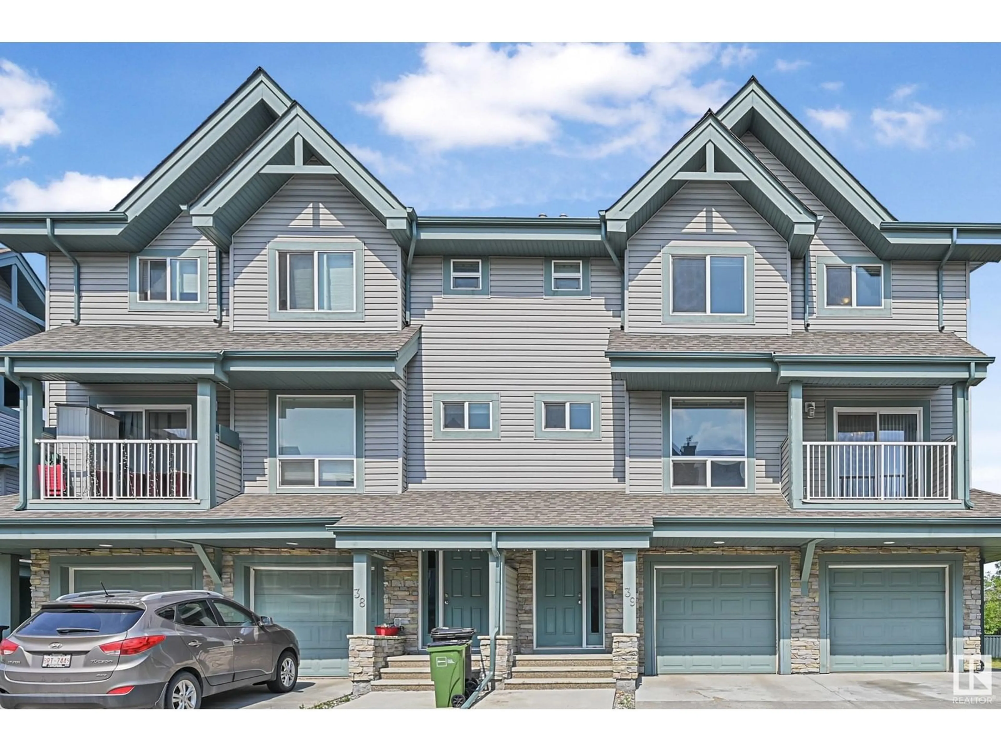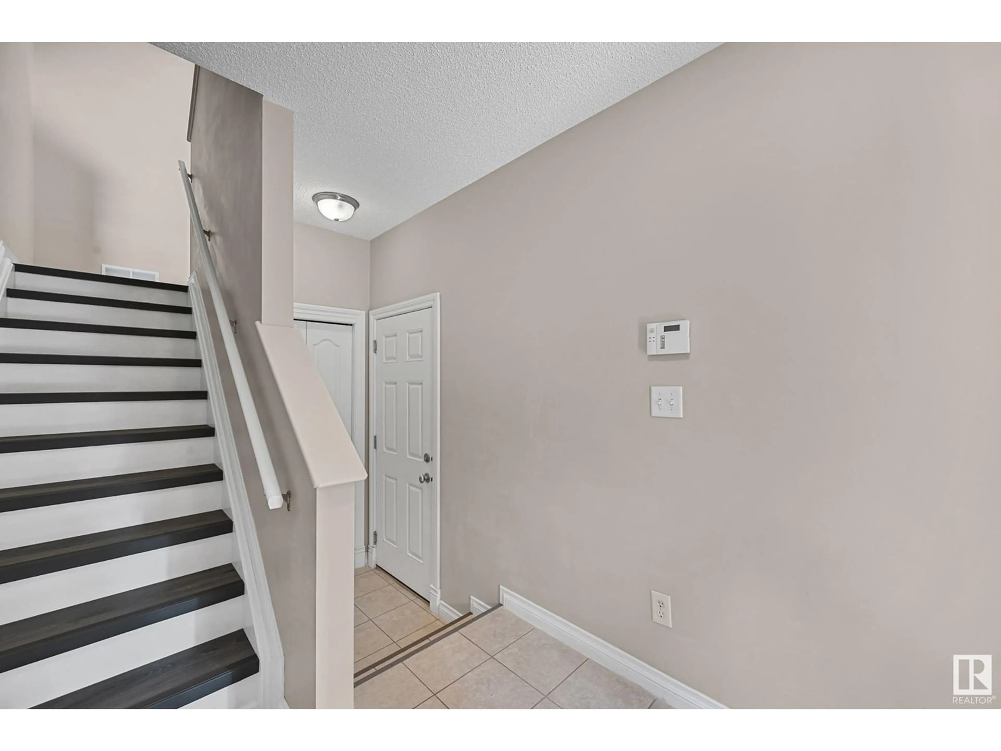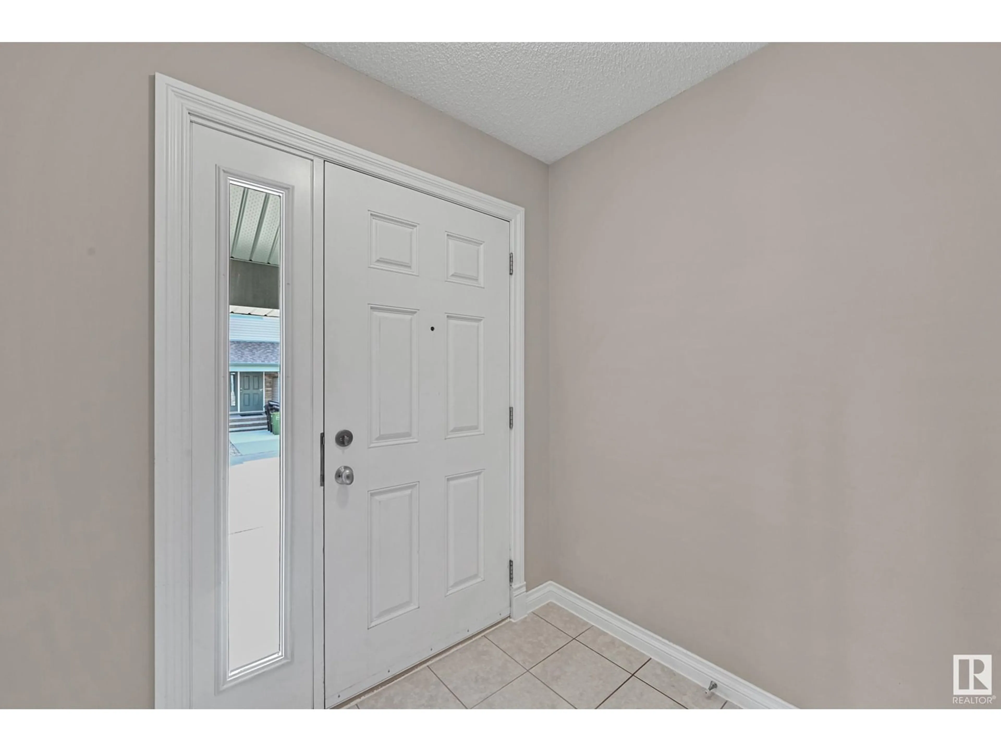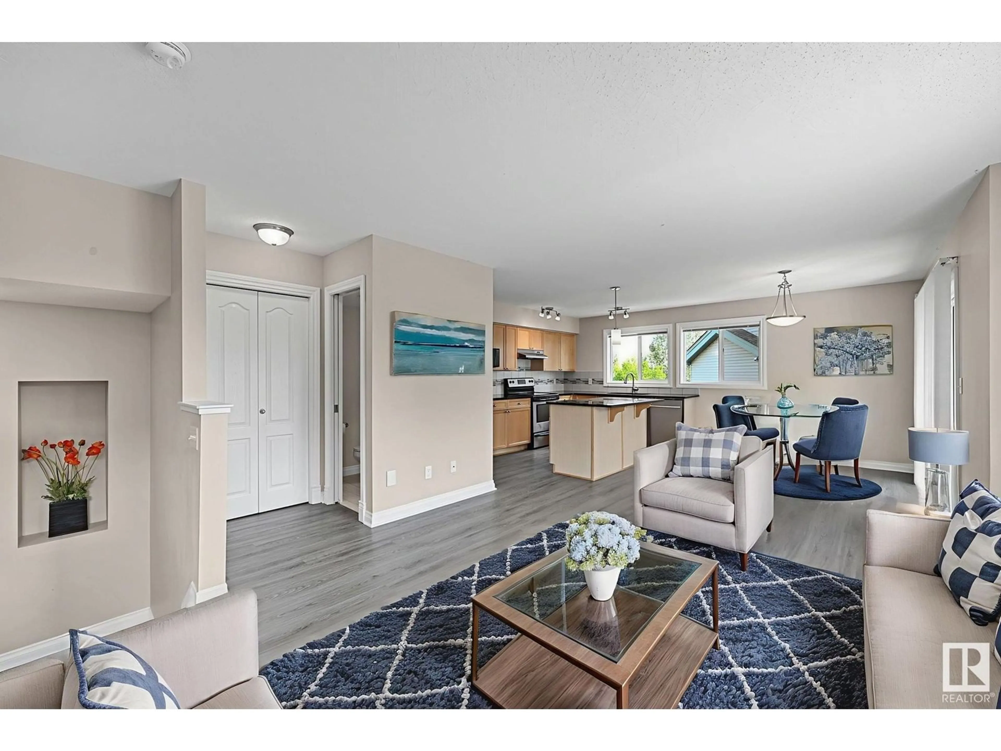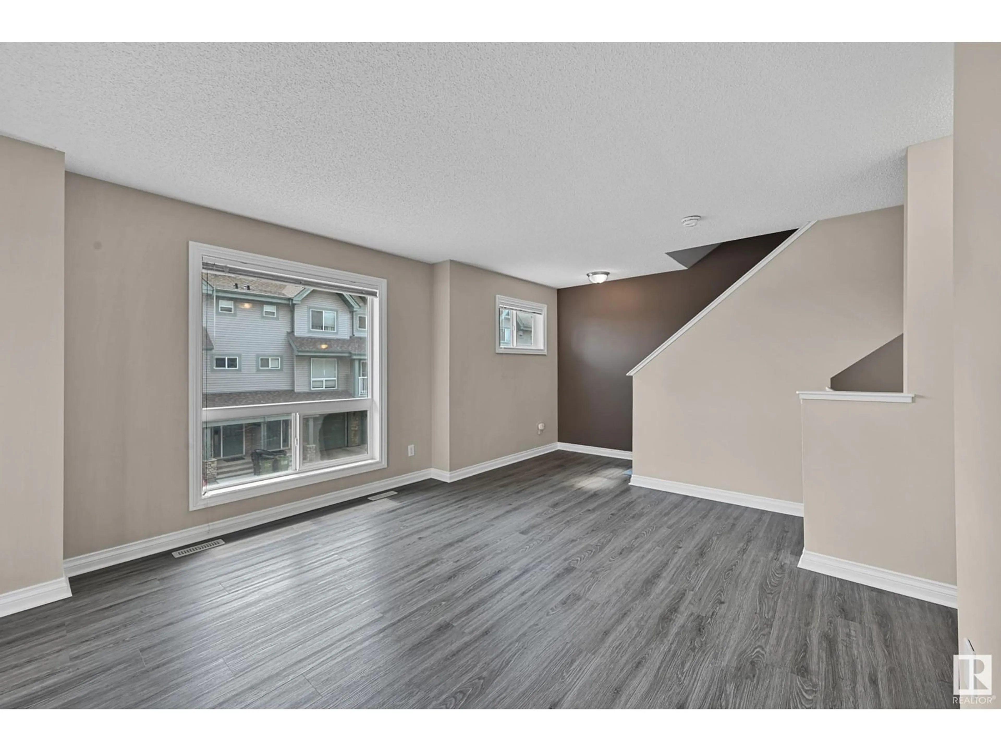39 12050 17 AV SW, Edmonton, Alberta T6W1X4
Contact us about this property
Highlights
Estimated valueThis is the price Wahi expects this property to sell for.
The calculation is powered by our Instant Home Value Estimate, which uses current market and property price trends to estimate your home’s value with a 90% accuracy rate.Not available
Price/Sqft$245/sqft
Monthly cost
Open Calculator
Description
DOWNTOWN VIEWS. Best location. TURN KEY UPDATED 3-bedroom, 3-bathroom END UNIT townhome, perfectly blending modern style and ultimate comfort! Step into the open-concept main floor. NEW luxury vinyl flooring sets the tone, and the sleek kitchen steals the show with granite countertops and stainless steel appliances. The spacious dining area is perfect for family dinners or hosting friends. The ceramic tile entry and bathrooms bring that extra touch of sophistication. Plus, step outside to 1 of 2 covered balconies w BBQ hookup—it’s grilling season all year long! The spacious living room is flooded with natural light thanks to the EXTRA windows, that are looking out onto greenspace. Upstairs, the master suite offers a walk-in closet and a full ensuite, while the second private, covered balcony provides stunning DT views—your personal escape from the hustle and bustle. 2 additional bedrooms, a 2nd full bath, and the NEW top-floor laundry make this home as practical as it beautiful. LOW CONDO FEES too WOW! (id:39198)
Property Details
Interior
Features
Main level Floor
Living room
Dining room
Kitchen
Exterior
Parking
Garage spaces -
Garage type -
Total parking spaces 2
Condo Details
Amenities
Ceiling - 9ft
Inclusions
Property History
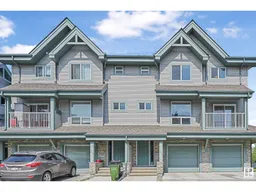 34
34
