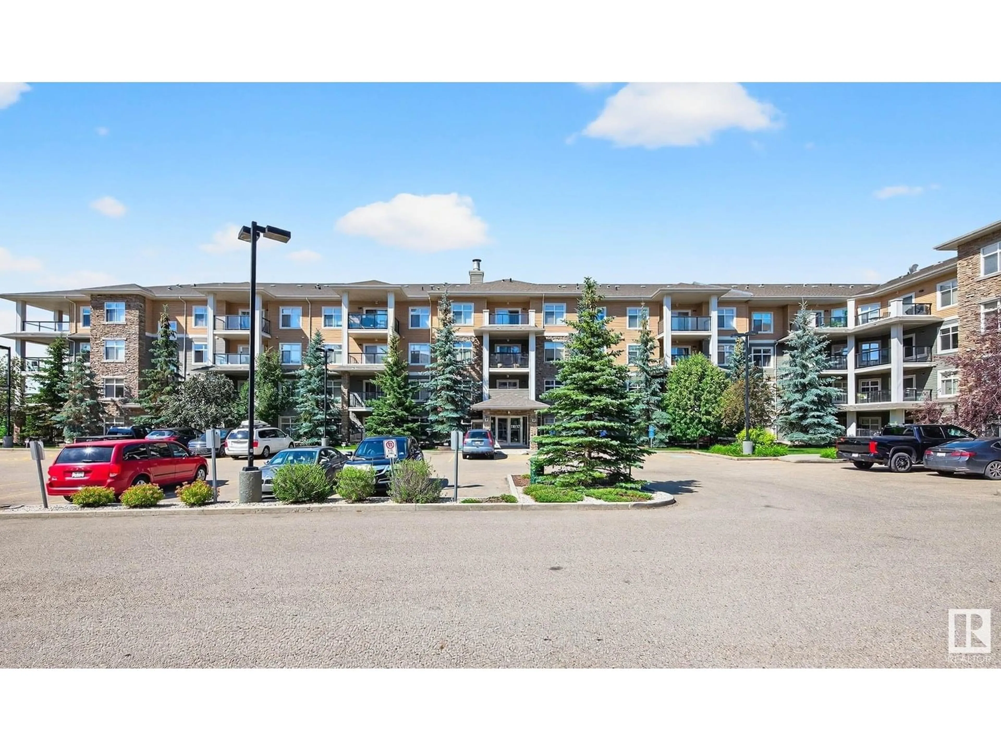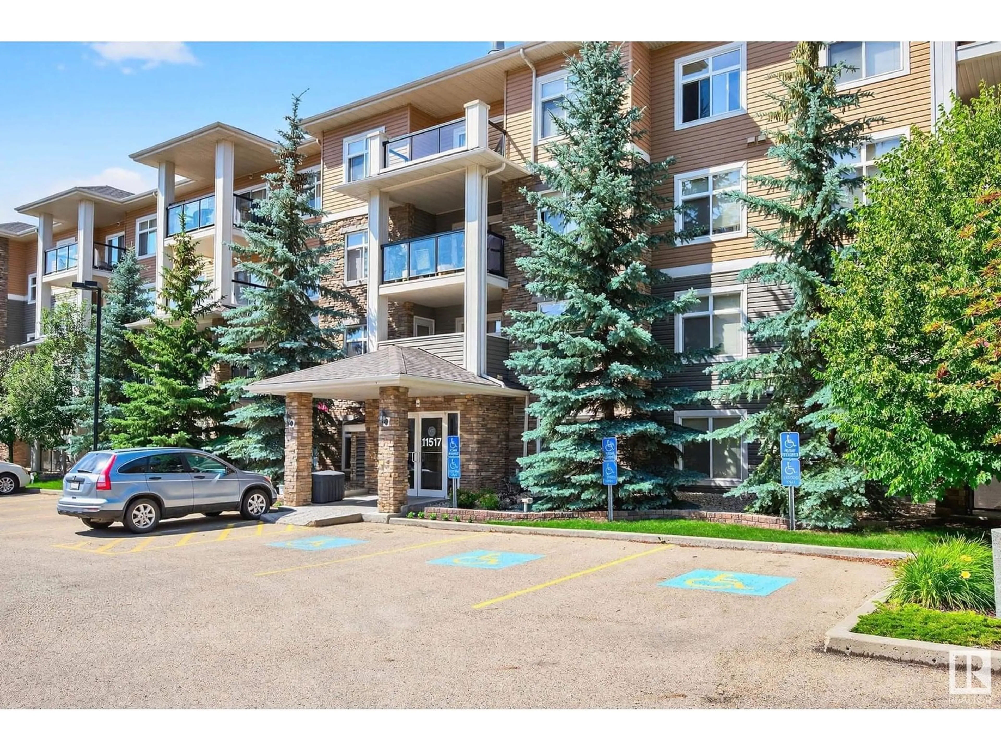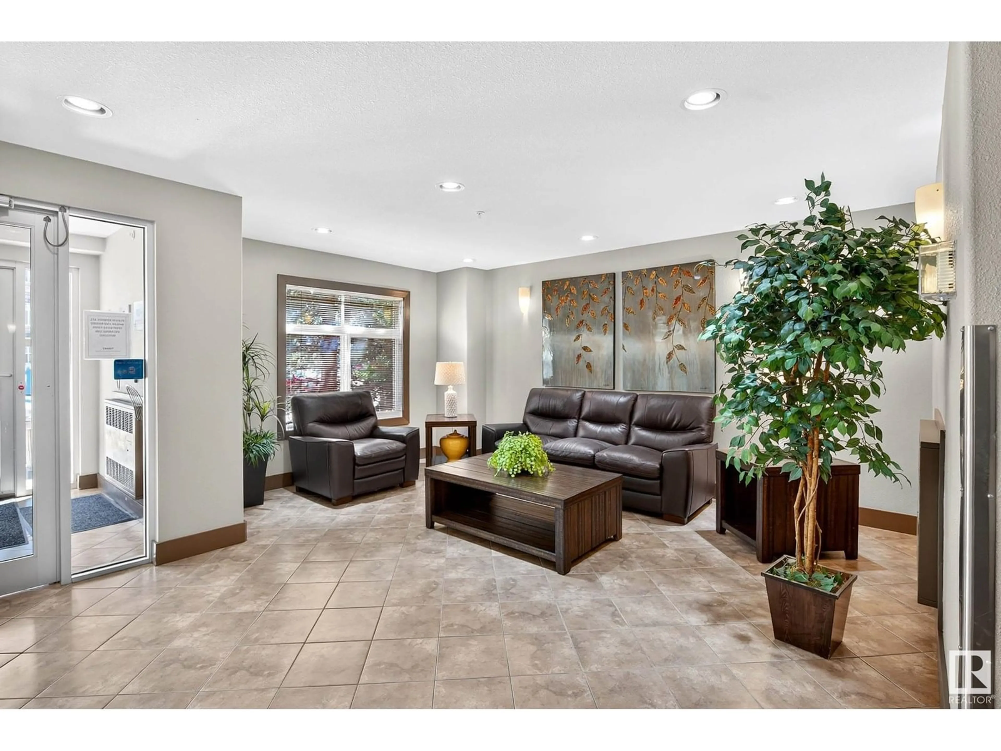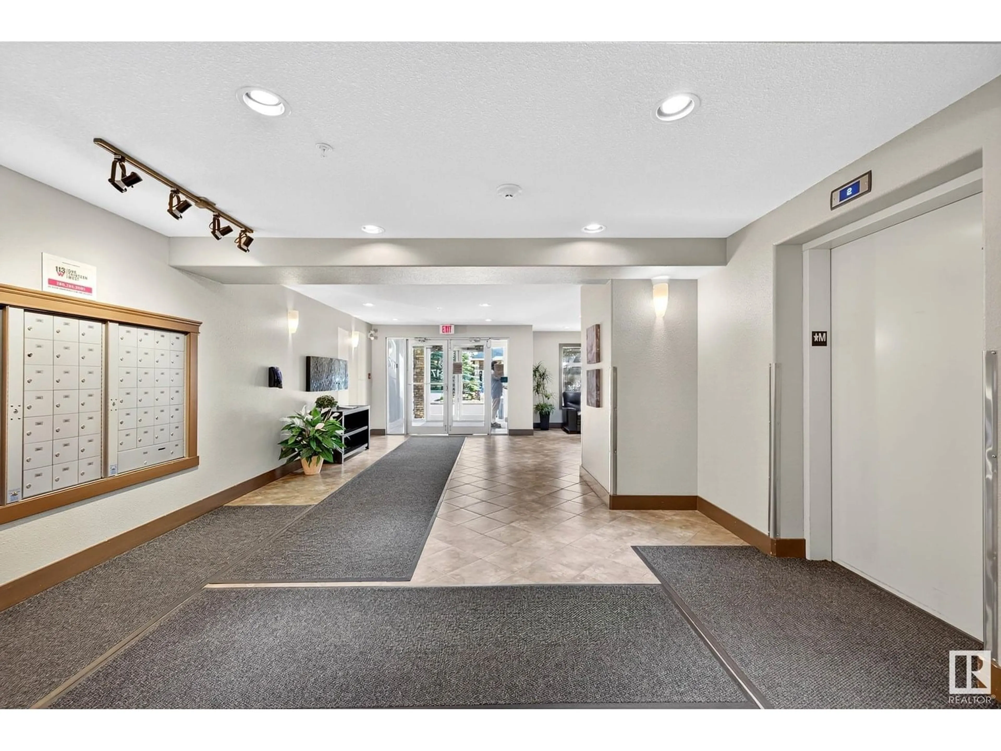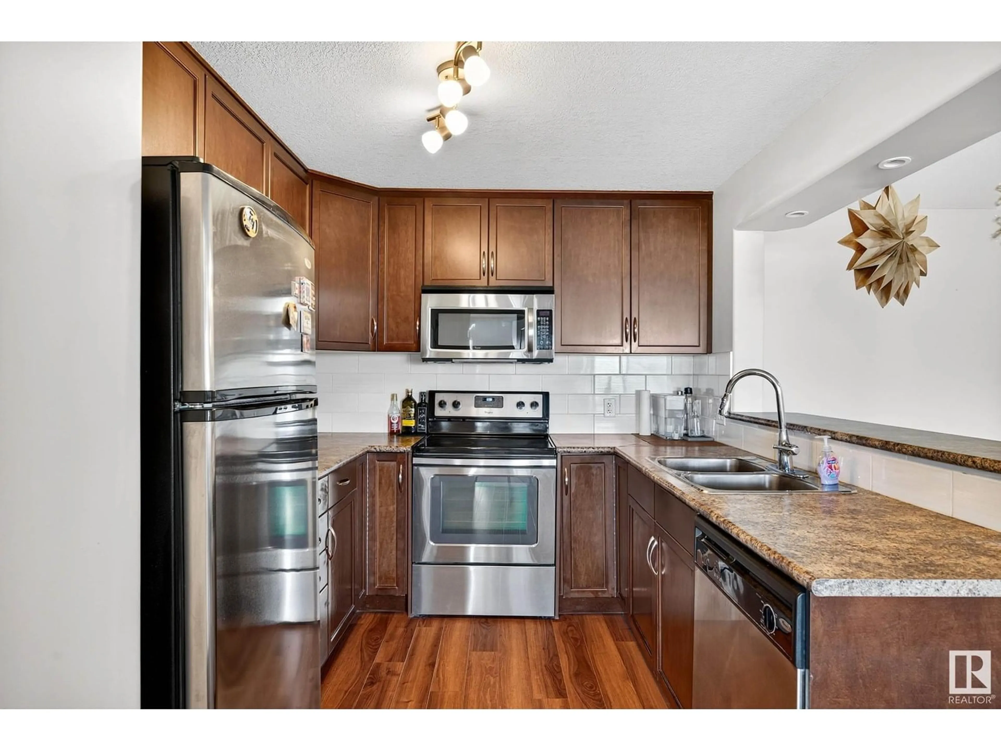#356 - 11517 ELLERSLIE RD, Edmonton, Alberta T6W2A9
Contact us about this property
Highlights
Estimated valueThis is the price Wahi expects this property to sell for.
The calculation is powered by our Instant Home Value Estimate, which uses current market and property price trends to estimate your home’s value with a 90% accuracy rate.Not available
Price/Sqft$243/sqft
Monthly cost
Open Calculator
Description
This light, bright, south facing 2-bedroom 2-bath unit is conveniently located in the family friendly area of Rutherford. Rutherford Gate offers extraordinary amenities incl/ fitness center, social room, guest suite & generous visitor parking area. Step into this open concept living lifestyle & enjoy the airy feeling. It has both a spacious living & dining area plus a well-equipped kitchen w/ stainless steel appliances, ample cabinets & a generous prep area for a very functional kitchen. Add a raised eating bar which is perfect for casual dining & an essential asset when entertaining. Split-bedroom layout offers additional privacy w/ the living room located between the master & 2nd bedrooms. M/bedroom is a generous size & includes a walk-through closet as well as a three piece ensuite. Also includes ONE UNDERGROUND TITLED PARKING STALL w/ a good size STORAGE LOCKER. Easy access to Anthony Henday, Whitemud & Hwy 2. Steps to Heritage Valley Park & Ride & future LRT Capital Line. (id:39198)
Property Details
Interior
Features
Main level Floor
Living room
Dining room
Kitchen
Primary Bedroom
Exterior
Parking
Garage spaces -
Garage type -
Total parking spaces 1
Condo Details
Inclusions
Property History
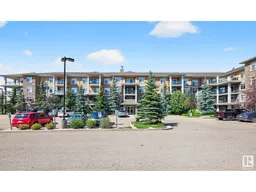 22
22
