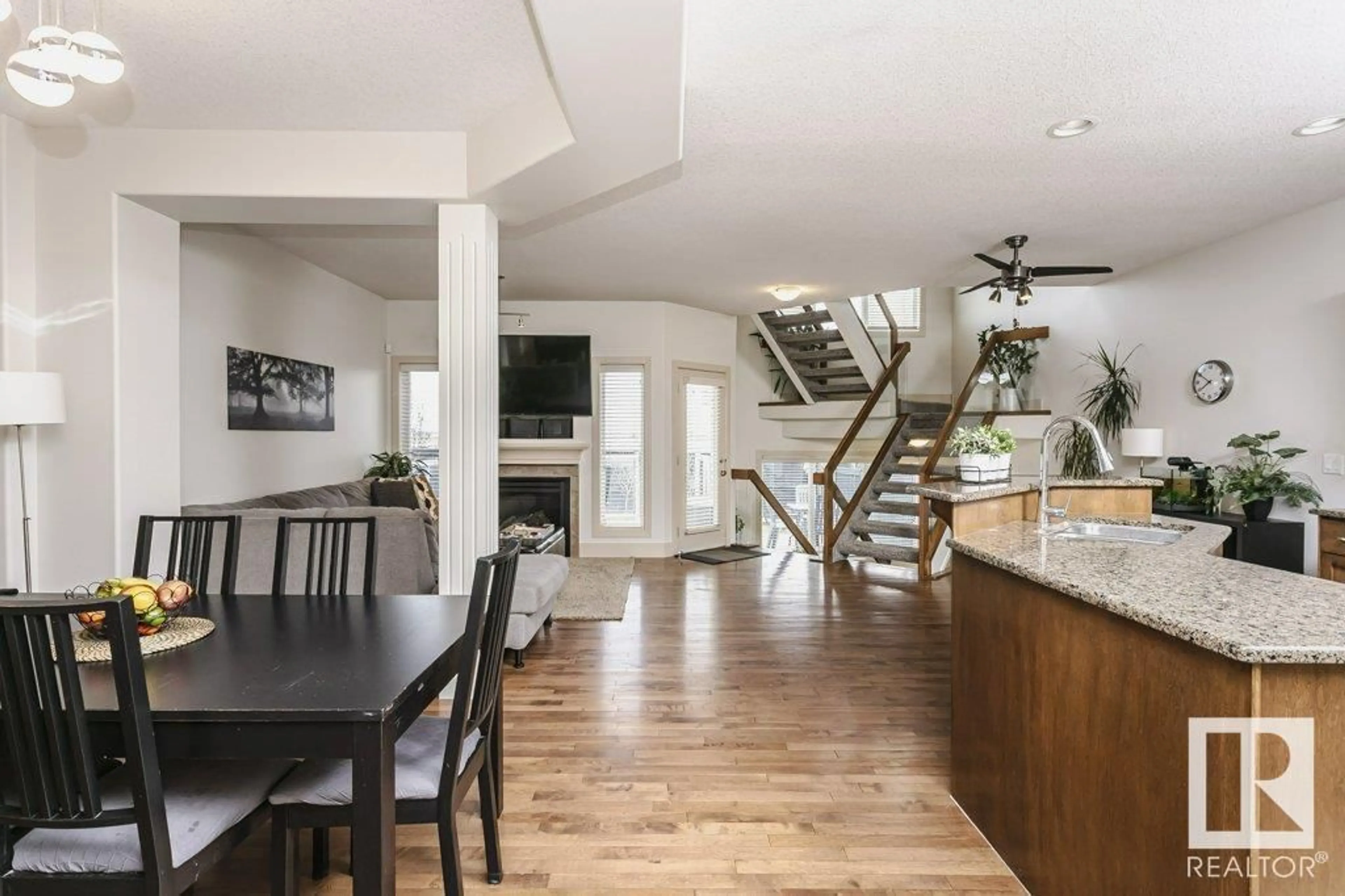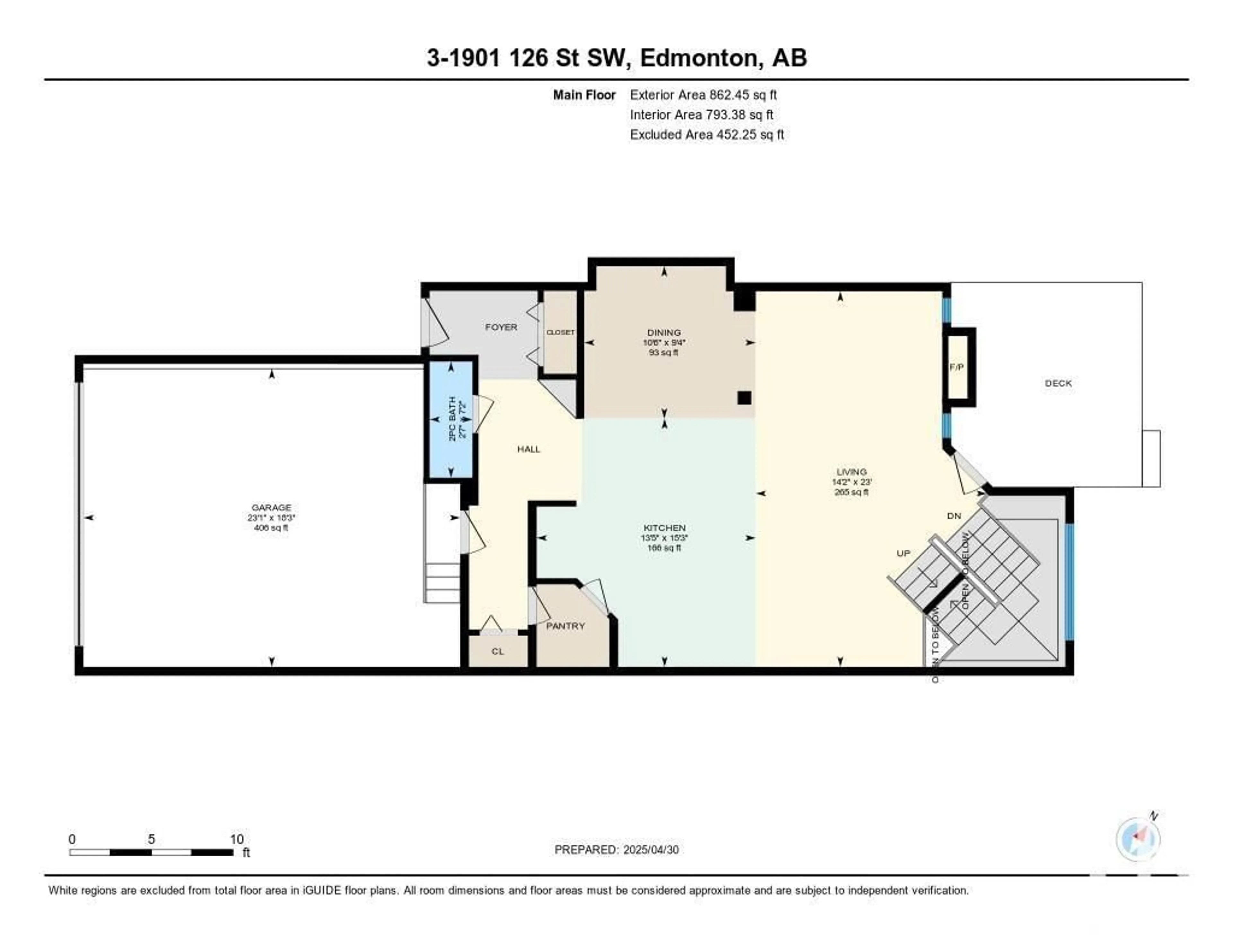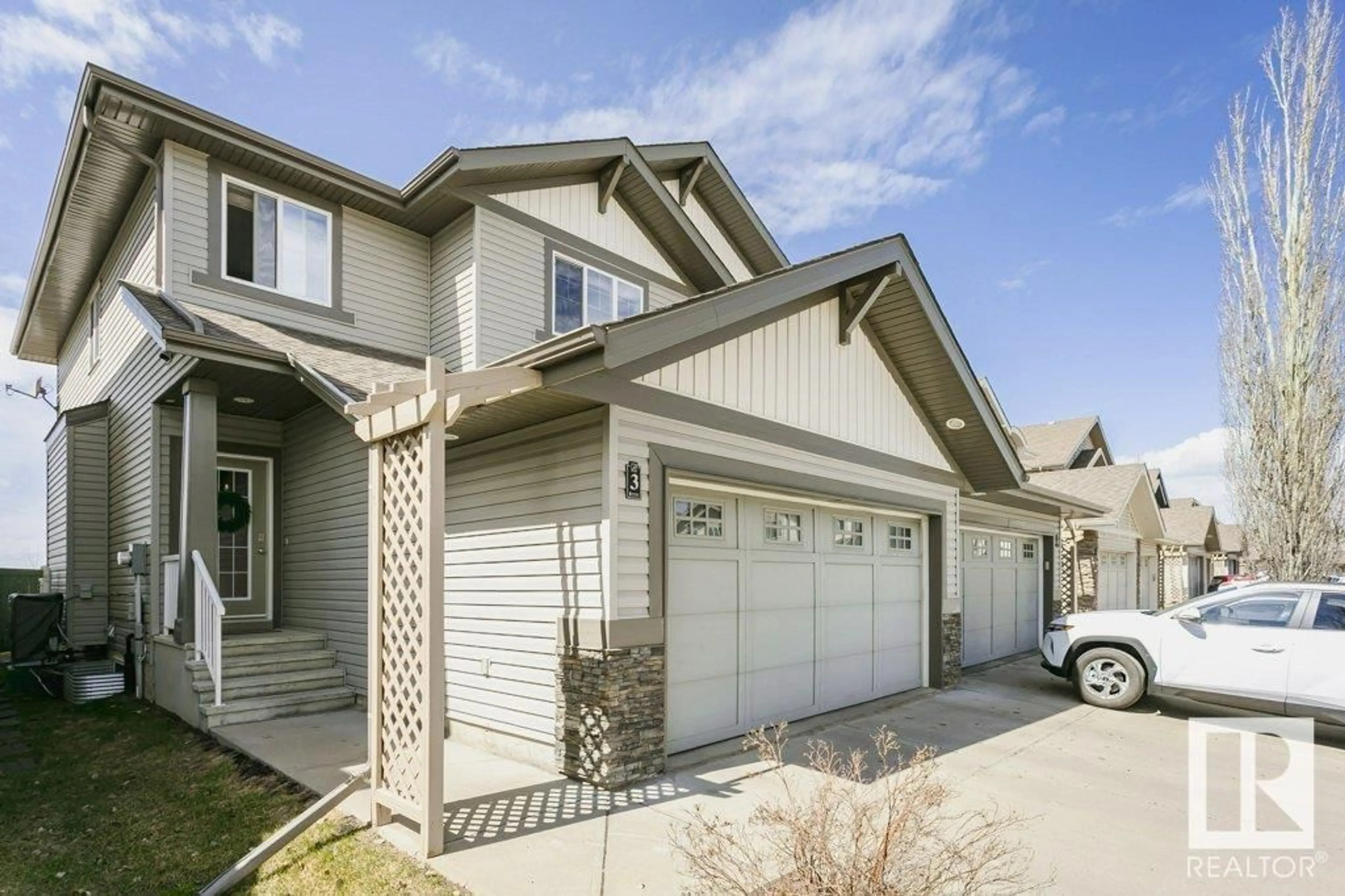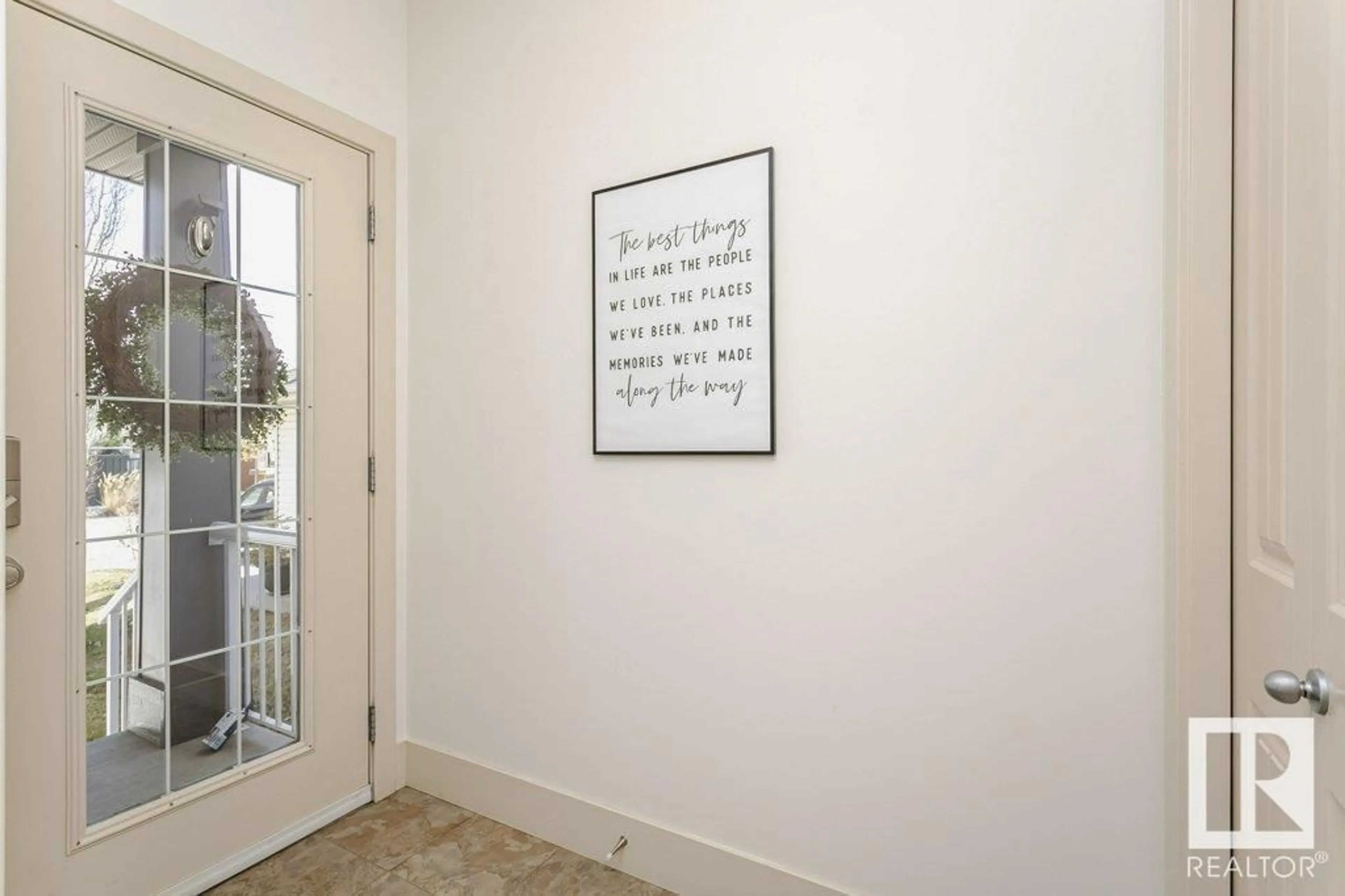#3 - 1901 126 ST, Edmonton, Alberta T6W1X3
Contact us about this property
Highlights
Estimated ValueThis is the price Wahi expects this property to sell for.
The calculation is powered by our Instant Home Value Estimate, which uses current market and property price trends to estimate your home’s value with a 90% accuracy rate.Not available
Price/Sqft$246/sqft
Est. Mortgage$1,932/mo
Maintenance fees$286/mo
Tax Amount ()-
Days On Market2 days
Description
This award-winning Kimberley-built duplex is the perfect family home, ideally located in the heart of Rutherford near scenic walking trails and the pond. The open-concept main floor features 9 ft ceilings, cinnamon maple cabinets, granite countertops, stainless steel appliances, a large island, and a corner pantry. The spacious dining area accommodates a full table and china cabinet, while the living room offers a cozy gas fireplace and patio doors to a two-tiered deck and fenced yard. A classic open-riser staircase leads to a bright second floor with a loft/bonus room, laundry, a generous primary suite with walk-in closet and spa-like 5-piece ensuite, plus two additional bedrooms and a 4-piece bath. The fully finished basement includes a family room with two-way fireplace, 4th bedroom, and another full bath. Upgrades include fresh paint (2025), tankless hot water system (2022), central A/C (2022), and a water filtration system (2022). A beautifully maintained home in a sought-after community. (id:39198)
Property Details
Interior
Features
Main level Floor
Living room
Dining room
Kitchen
Exterior
Parking
Garage spaces -
Garage type -
Total parking spaces 4
Condo Details
Amenities
Ceiling - 9ft
Inclusions
Property History
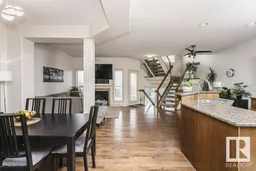 55
55
