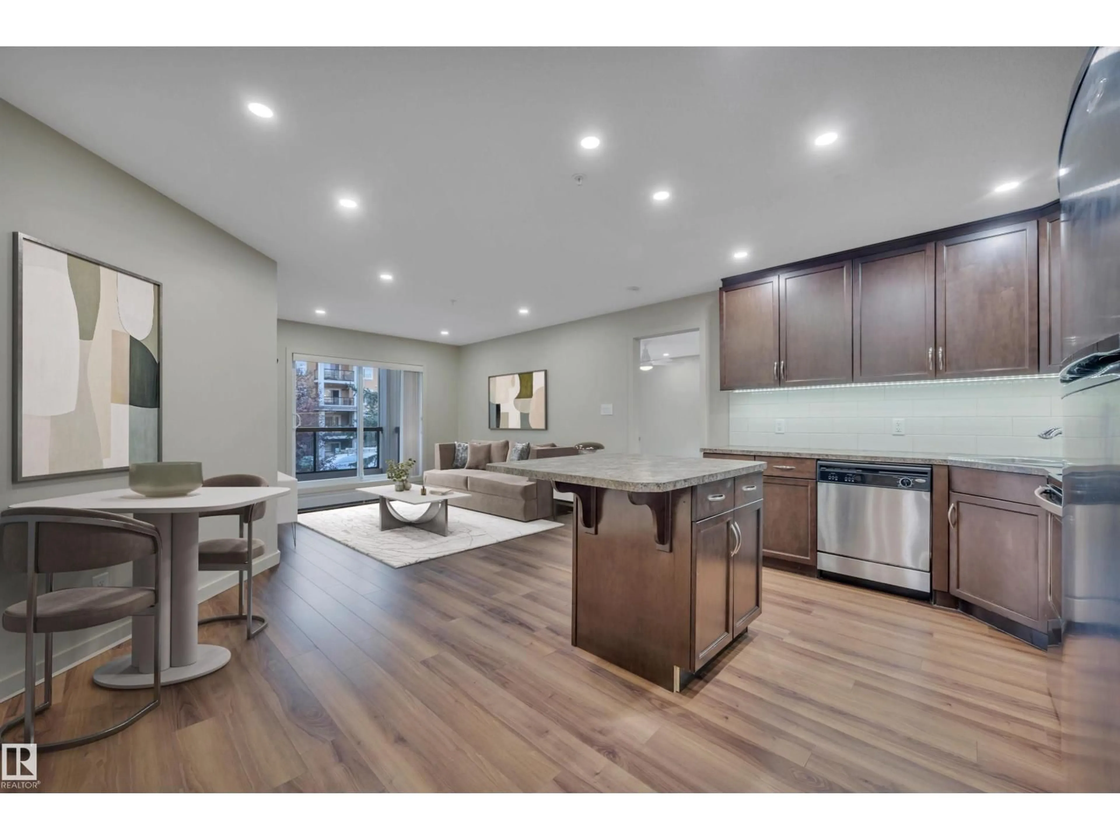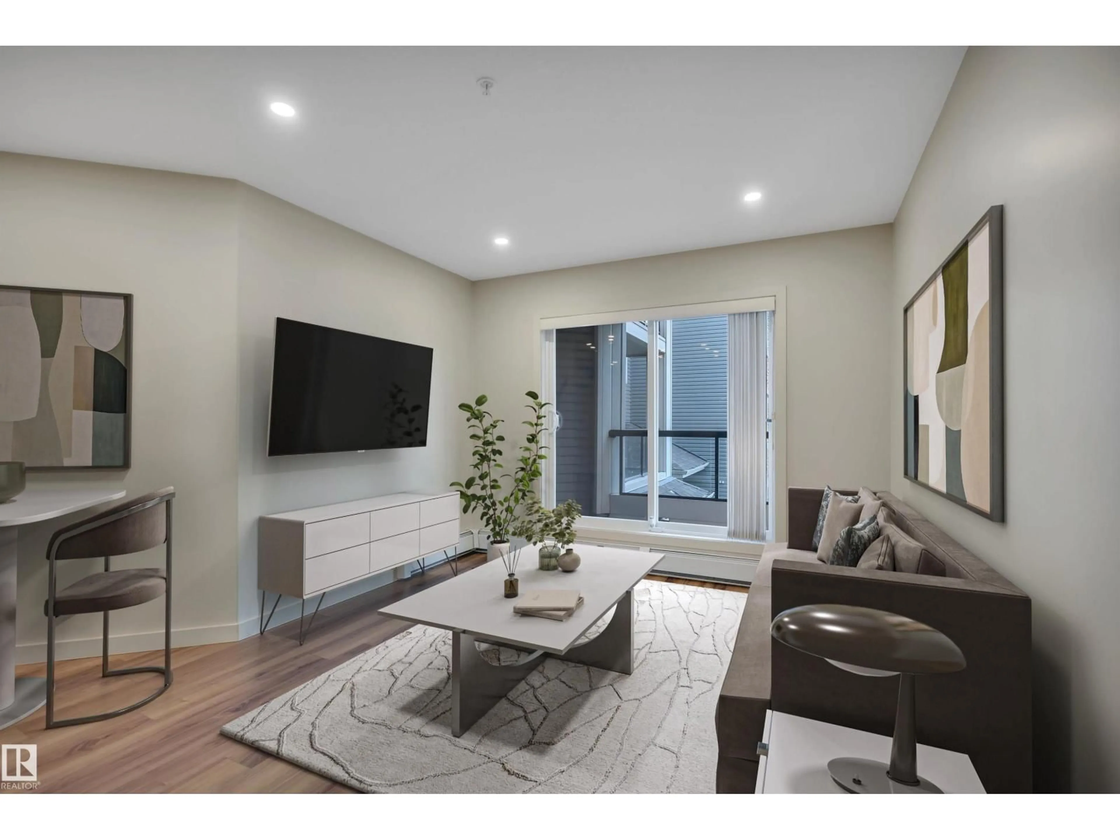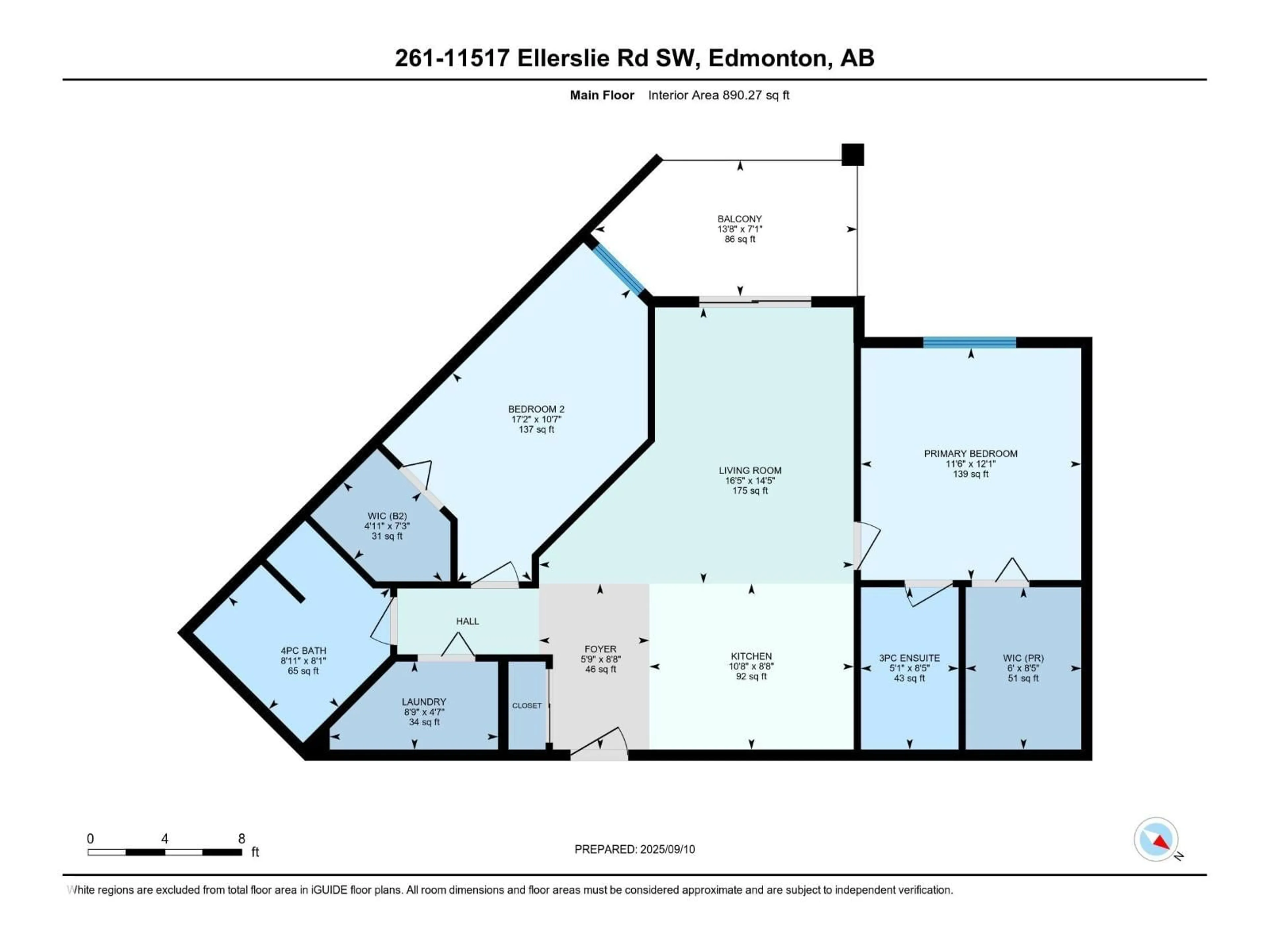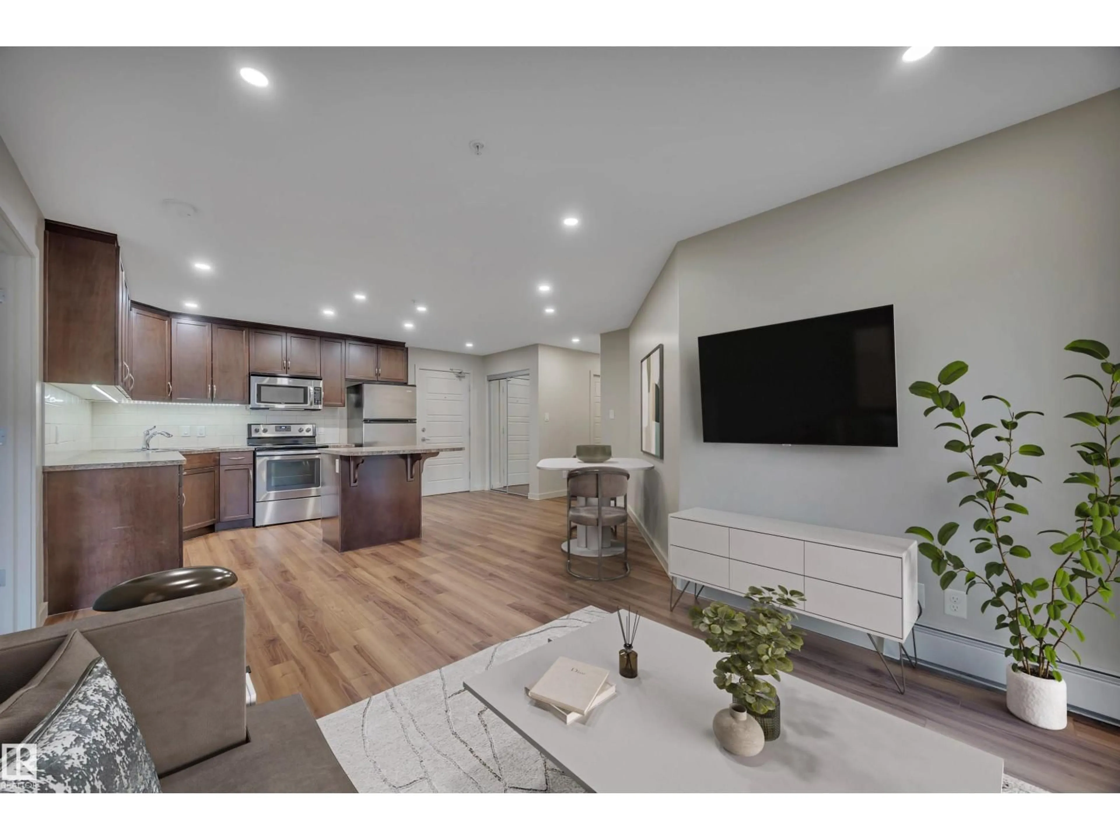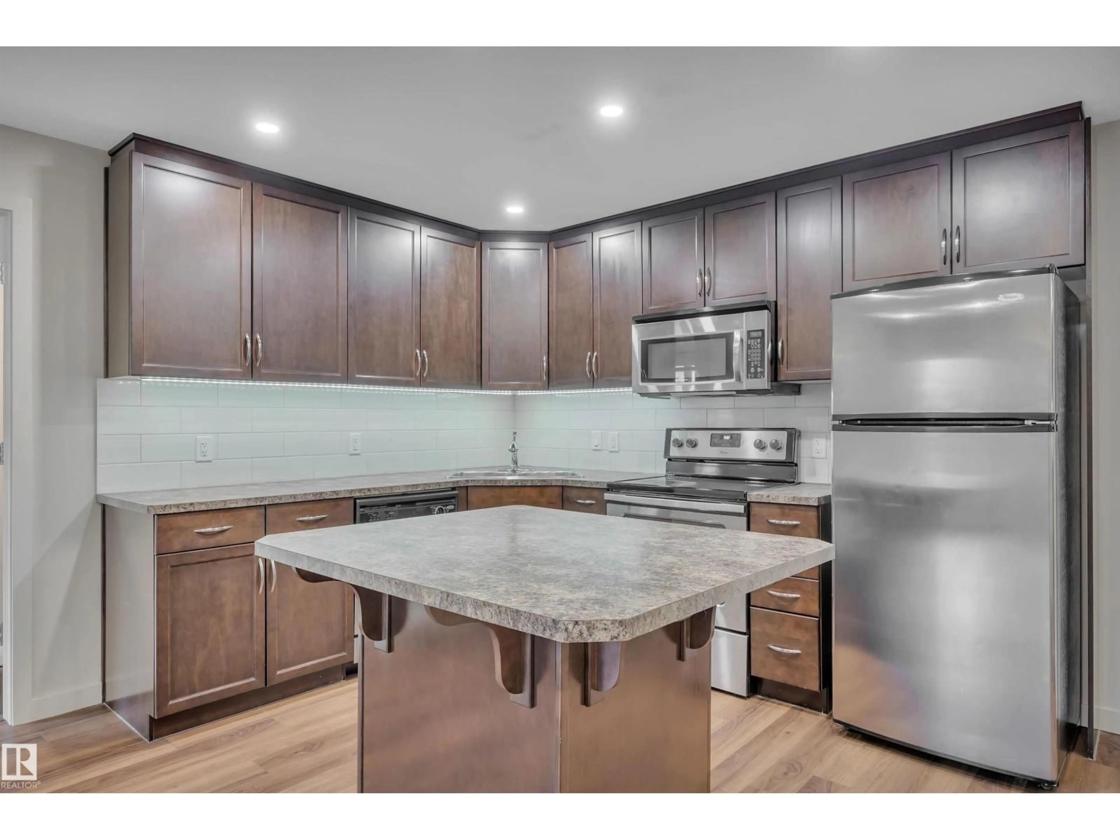#261 - 11517 ELLERSLIE RD, Edmonton, Alberta T6W2A9
Contact us about this property
Highlights
Estimated valueThis is the price Wahi expects this property to sell for.
The calculation is powered by our Instant Home Value Estimate, which uses current market and property price trends to estimate your home’s value with a 90% accuracy rate.Not available
Price/Sqft$246/sqft
Monthly cost
Open Calculator
Description
Welcome to Rutherford Gate! This updated and impeccably maintained 2 bedroom condo with underground parking is available for immediate possession. The spacious entryway welcomes you into the freshly painted open concept living space. Enjoy cooking in your stylish kitchen with newer stainless steel appliances and powered island. Relax with family and friends in the large living room and on the adjacent south-facing covered balcony... on the quiet side of the building. Your primary bedroom offers a 3-piece ensuite, while both bedrooms feature oversized walk-in closets. With over 20 pot lights added, the space truly shines. Convenience is key with the large storage room with in-suite laundry, gas line to BBQ, and storage cage. Take advantage of the building's fitness centre, social room, guest suite, and secure underground parking. You'll be in the middle of all the action with prime access to public transit, Anthony Henday, Windermere, and South Edmonton Common. Move-in ready. A must see! (id:39198)
Property Details
Interior
Features
Main level Floor
Laundry room
2.67 x 1.4Living room
5 x 4.39Kitchen
3.25 x 2.64Primary Bedroom
3.68 x 3.5Exterior
Parking
Garage spaces -
Garage type -
Total parking spaces 1
Condo Details
Amenities
Vinyl Windows
Inclusions
Property History
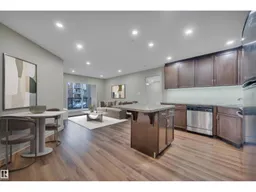 33
33
