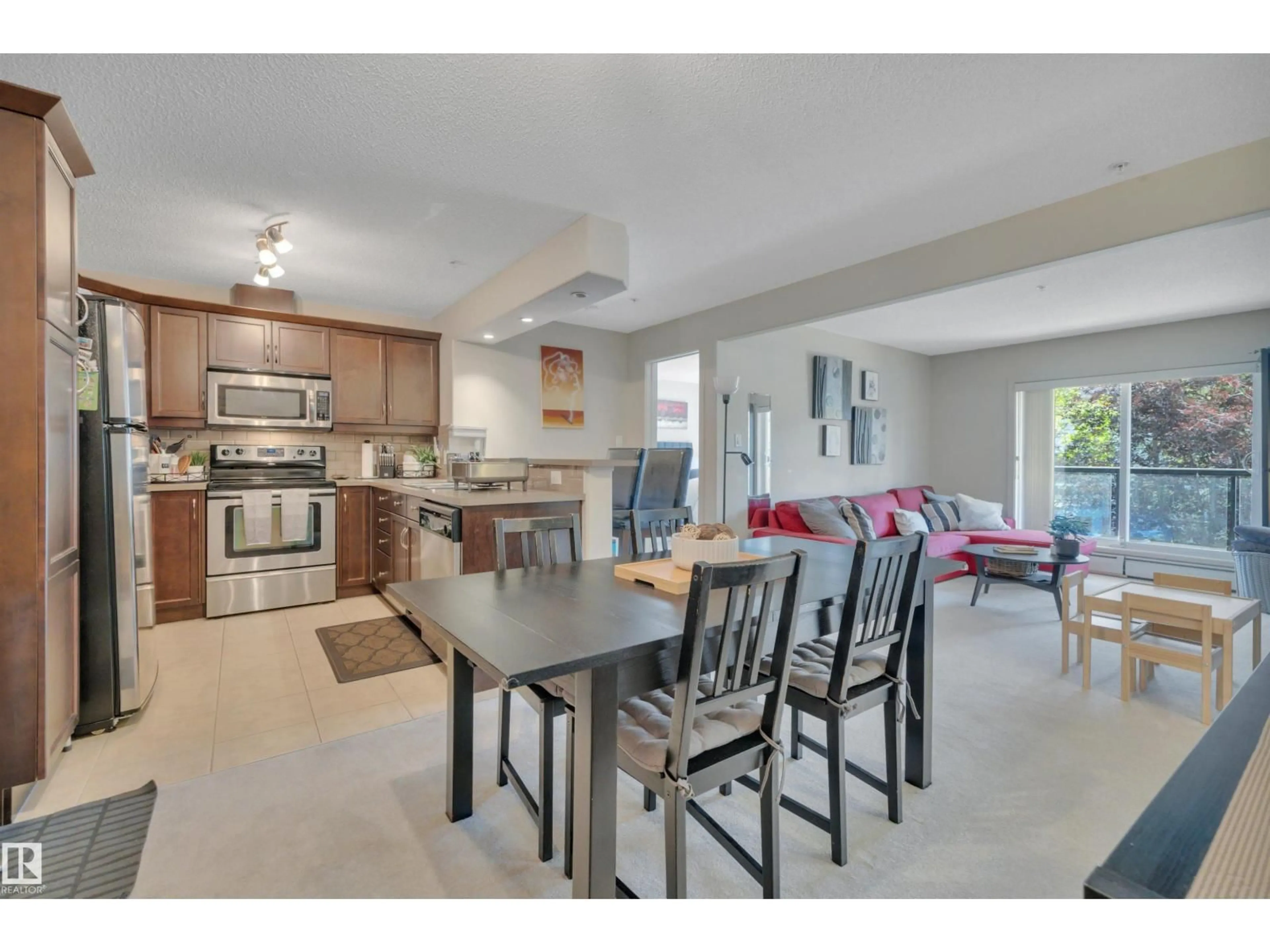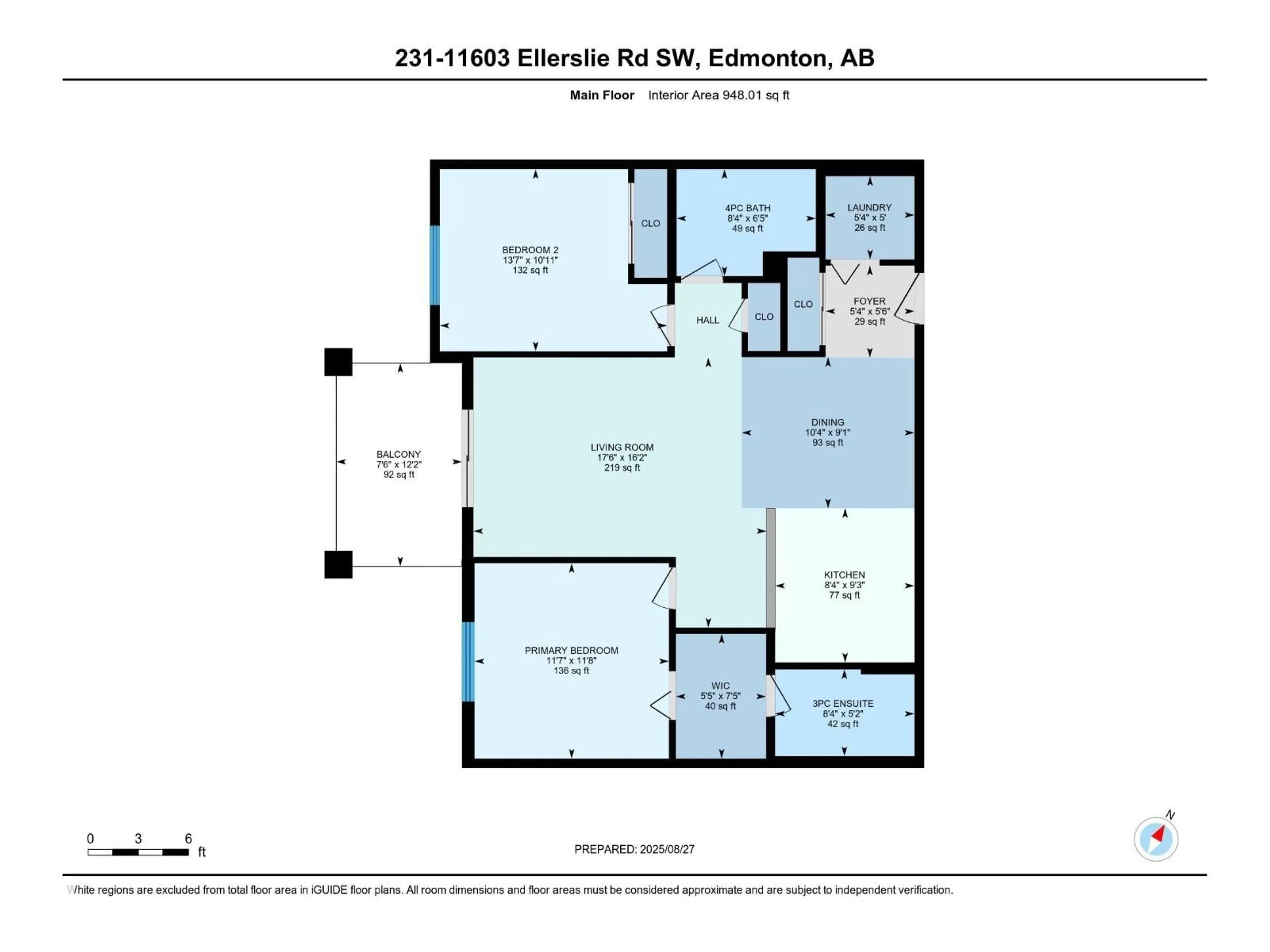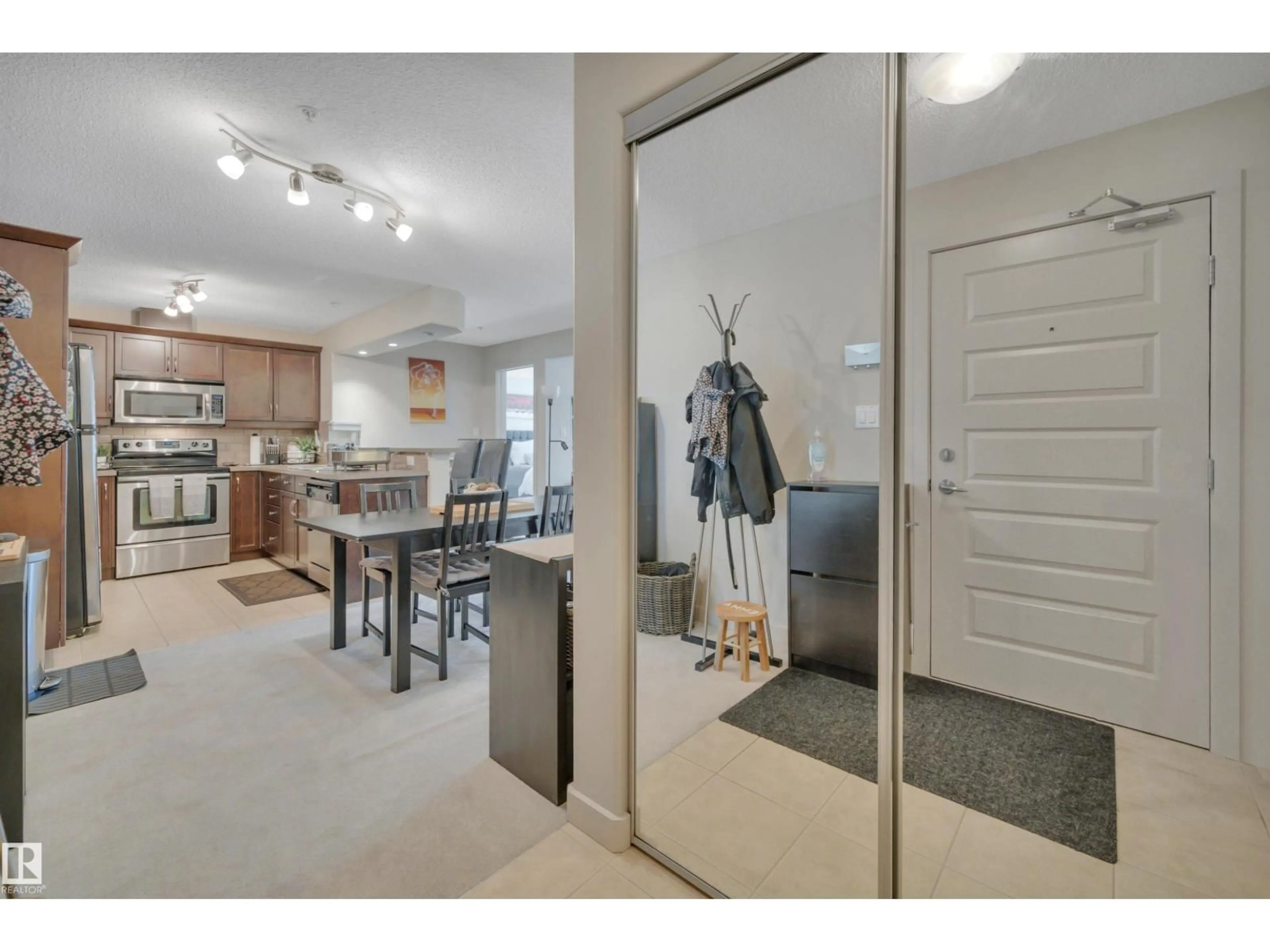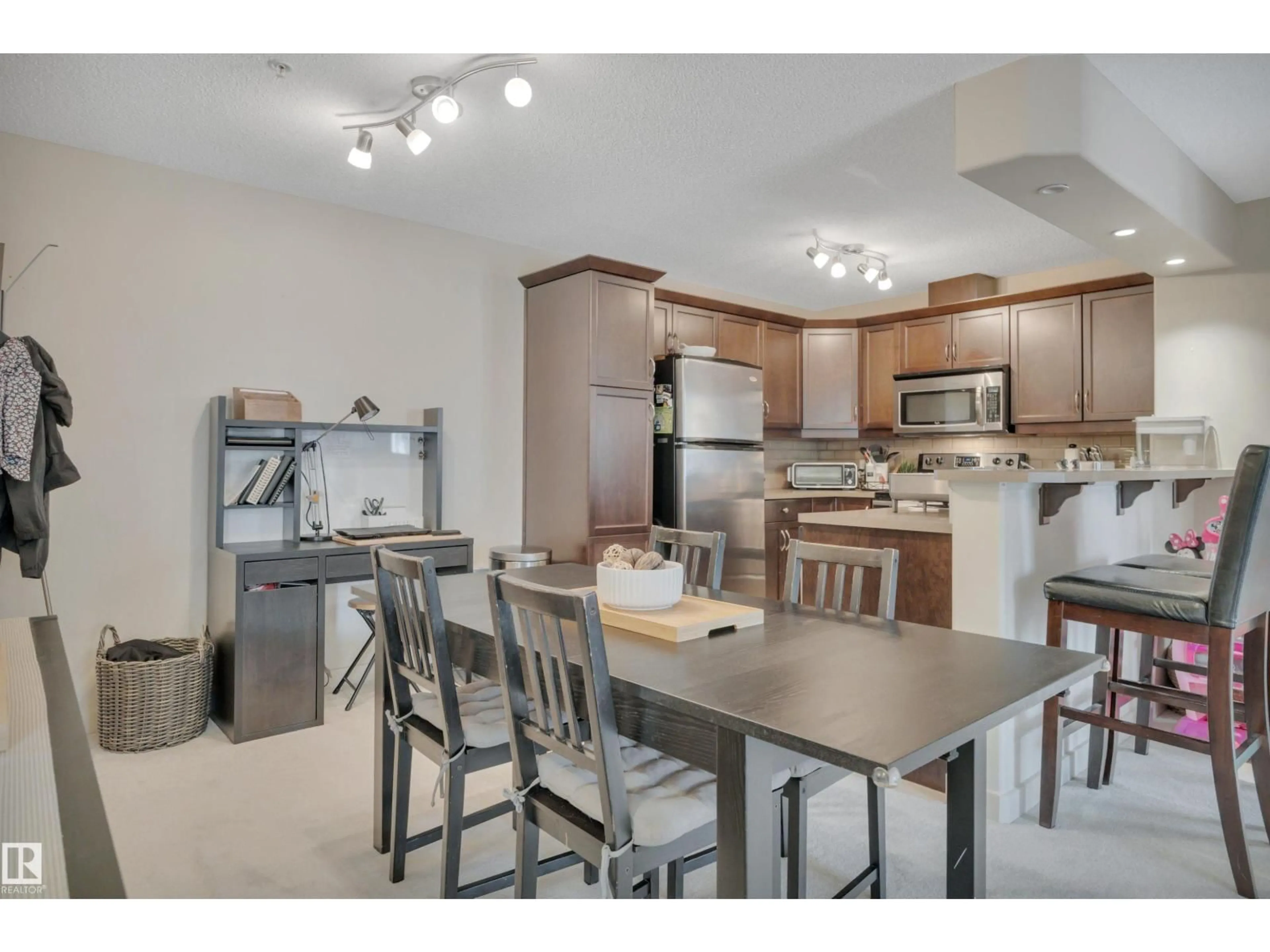231 11603 ELLERSLIE RD, Edmonton, Alberta T6W0J3
Contact us about this property
Highlights
Estimated valueThis is the price Wahi expects this property to sell for.
The calculation is powered by our Instant Home Value Estimate, which uses current market and property price trends to estimate your home’s value with a 90% accuracy rate.Not available
Price/Sqft$234/sqft
Monthly cost
Open Calculator
Description
Peacefully tucked away at the back of the Rutherford Gate complex, this bright 948 sq. ft. condo offers the best of both worlds—quiet living with quick access to everything you need! Featuring 2 BEDROOMS, 2 FULL BATHS (including a 3-piece ensuite), a custom California Closets walk-through, and a modern kitchen with STAINLESS STEEL APPLIANCES, this home also boasts a south-facing PRIVATE BALCONY with a GAS LINE for BBQs overlooking a treed GREEN SPACE. Enjoy the convenience of TWO TITLED PARKING STALLS — one underground (with storage) and one surface. Building amenities include a WELL-EQUIPPED GYM, GUEST SUITE, and SOCIAL AMENITIES ROOM with pool table, kitchenette, and balcony. GUEST PARKING available, and just minutes to ETS Park & Ride, the Anthony Henday, Gateway/QE2, South Edmonton Common, Public/Catholic K-9 and high schools, and the airport is a mere 15 minutes away! (id:39198)
Property Details
Interior
Features
Main level Floor
Living room
5.34 x 4.93Dining room
3.15 x 2.76Kitchen
2.54 x 2.81Primary Bedroom
3.54 x 3.56Exterior
Parking
Garage spaces -
Garage type -
Total parking spaces 2
Condo Details
Inclusions
Property History
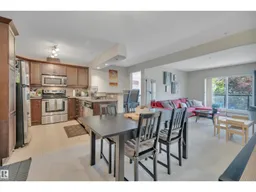 36
36
